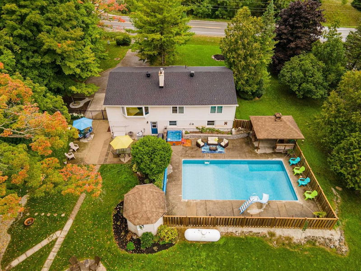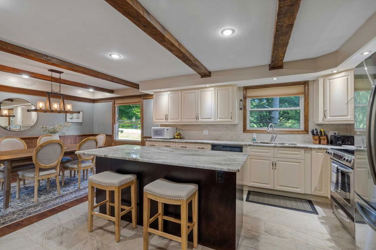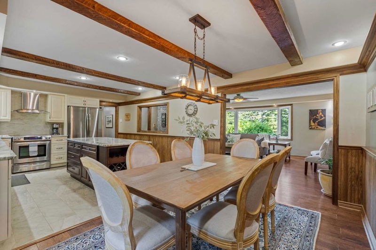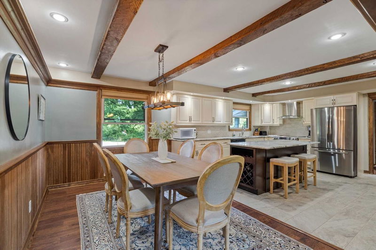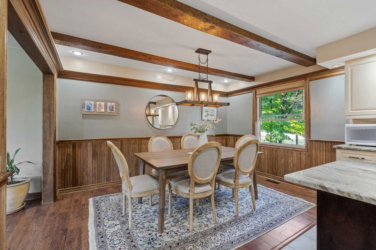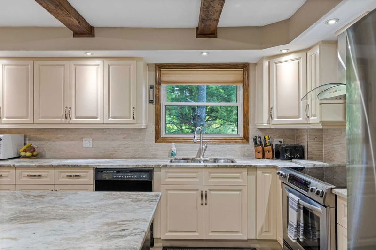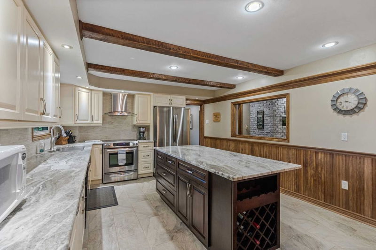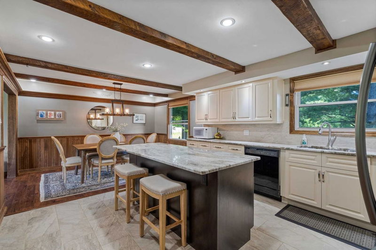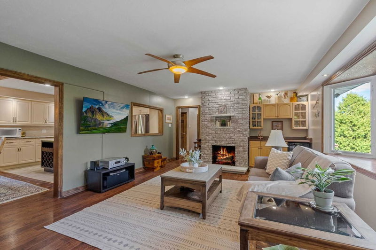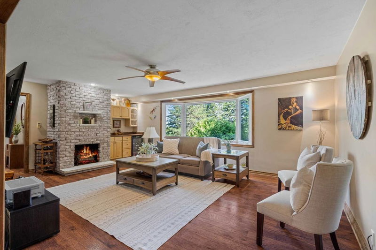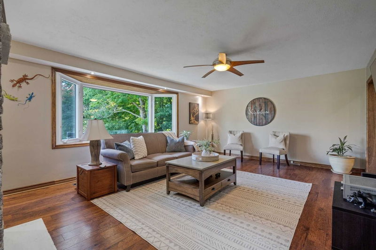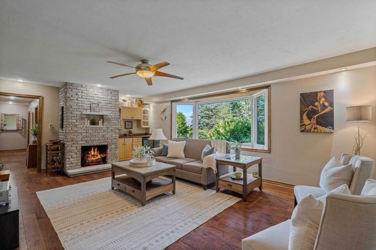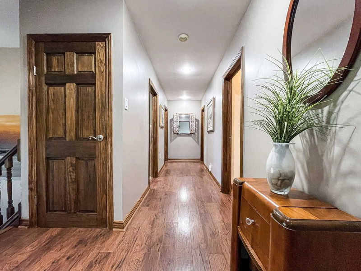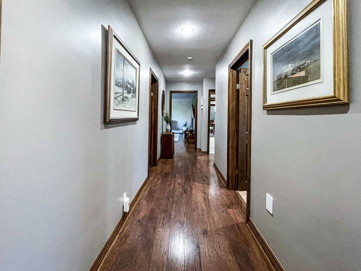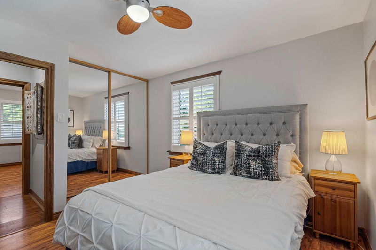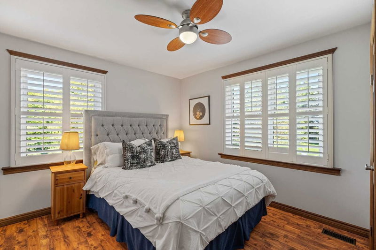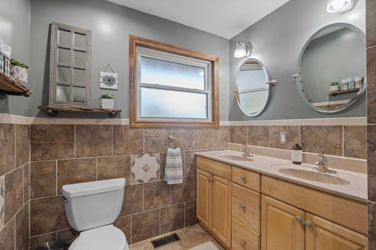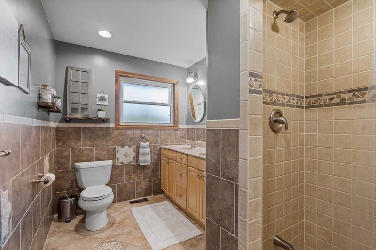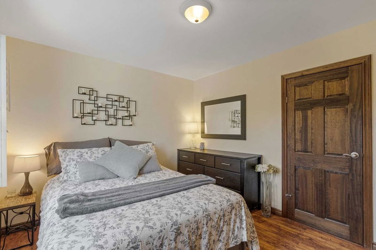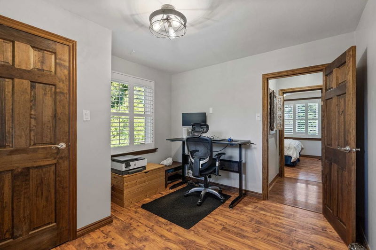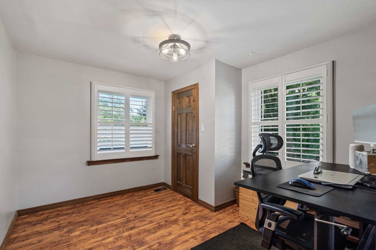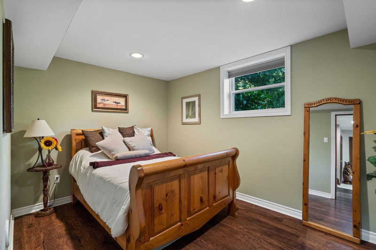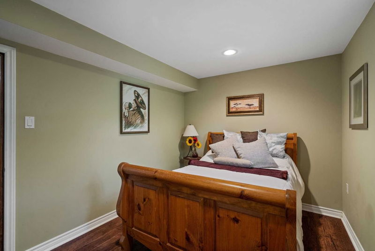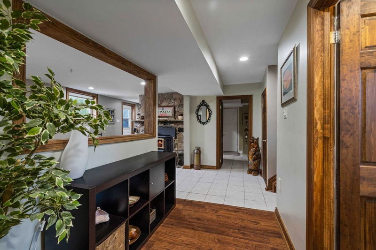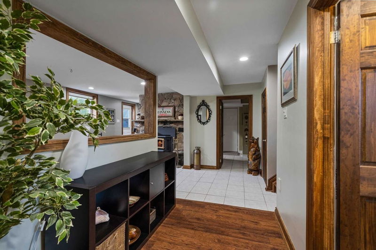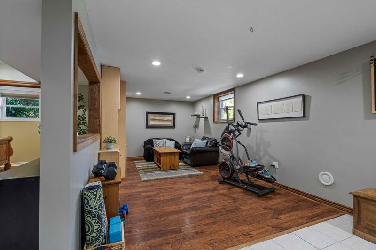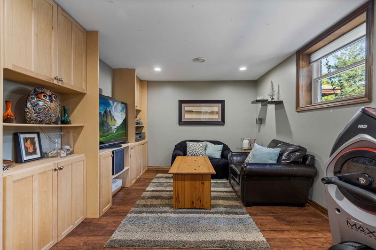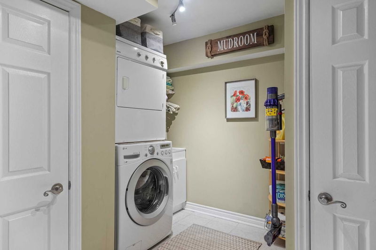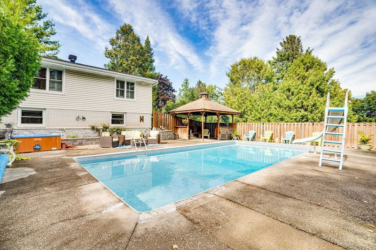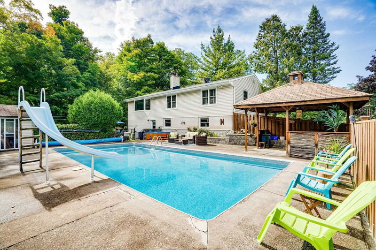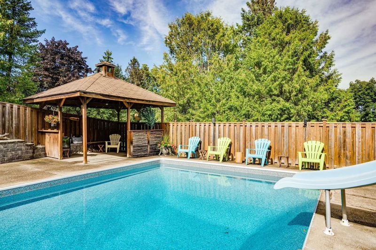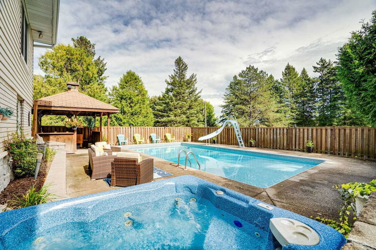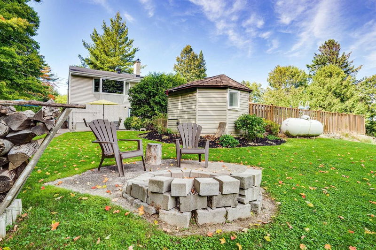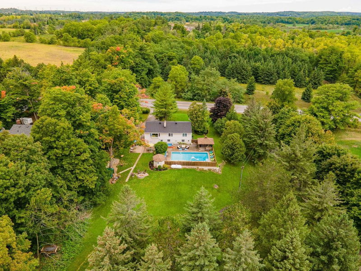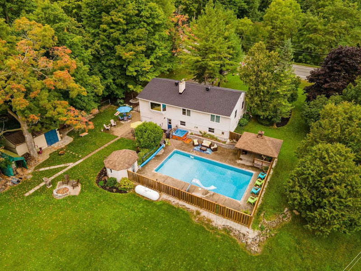Tranquil & Serene Country Home Moments To Town With Private Backyard Oasis Situated On .52 Acres. Renovated 4 Bedroom, 2 Full Bathroom Raised Bungalow Over 2300 Sq Ft Of Living Space And Lots Of Storage For Your Tools Or Toys In The Tandem Garage. Main Level Has Oversized Living Room With Hardwood Floors & Picture Window, Beautiful Kitchen With Centre Island & Stainless Steel Appliances, Family Size Dining Room Perfect For Hosting Special Occasions. Above Grade Lower Level Family Room Features A Woodstove And Walkout To Yard. Practical Mudroom With Garage Entry. Enjoy Pretty Country Views From Your Inground Pool, Hot Tub Or Cabana In The Private Yard. Two Additional Sheds Are Great For Storage. Large Driveway With Parking For 6 Plus. Located On The Edge Of Town This Is A Great Country Package!
Property Features
- Date Listed: Monday, September 26, 2022
- Virtual Tour: View Virtual Tour for 11500 17 Sideroad Road S
- City: Halton Hills
- Neighborhood: Rural Halton Hills
- Major Intersection: Trafalgar & 17 Sdrd
- Full Address: 11500 17 Sideroad Road S, Halton Hills, L7G4S6, Ontario, Canada
- Living Room: Bay Window, Brick Fireplace, Wood Floor
- Kitchen: Breakfast Bar, Granite Counter, Ceramic Floor
- Family Room: Wood Stove, W/O To Patio
- Listing Brokerage: Re/Max Realty Specialists Inc., Brokerage - Disclaimer: The information contained in this listing has not been verified by Re/Max Realty Specialists Inc., Brokerage and should be verified by the buyer.

