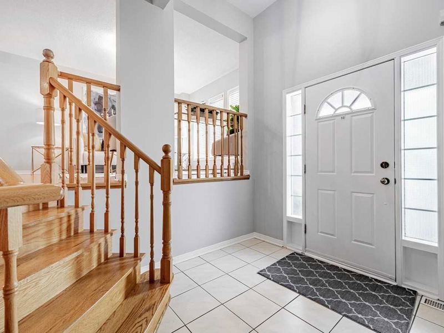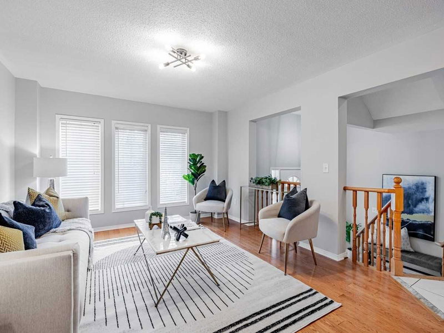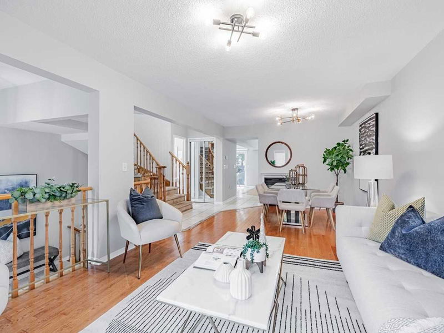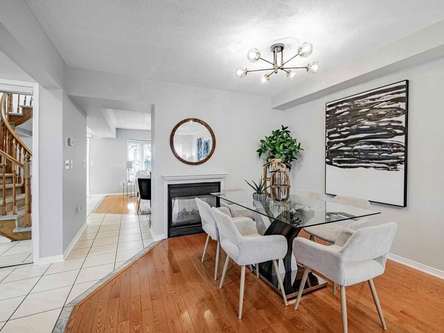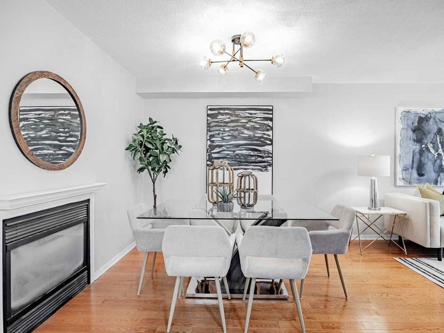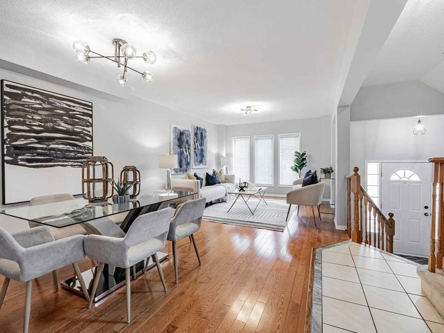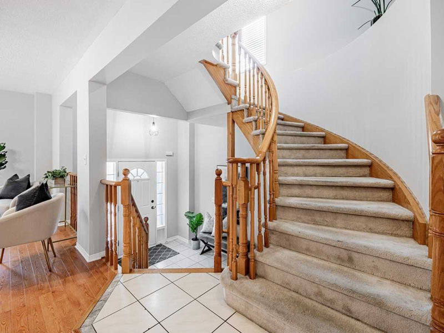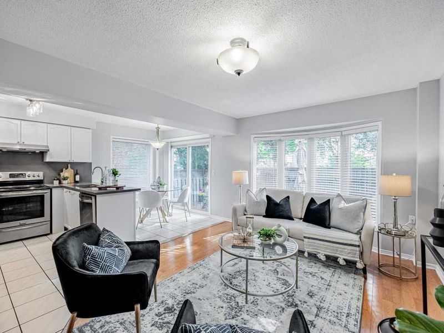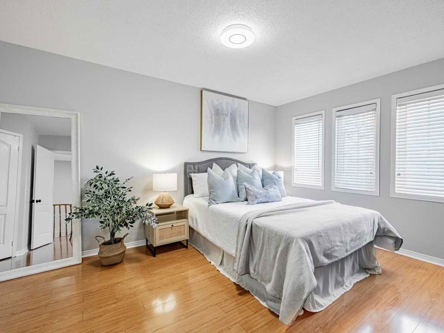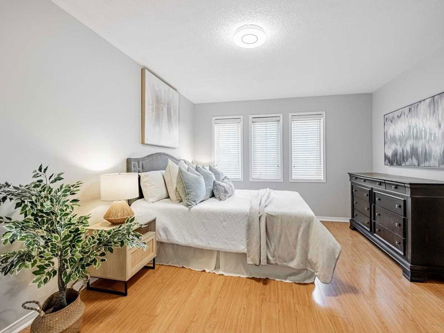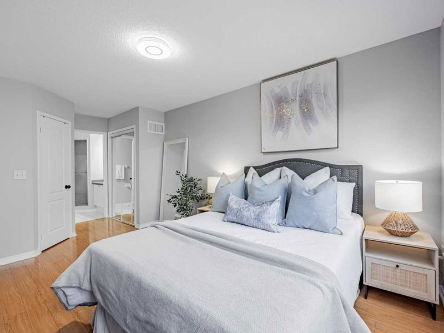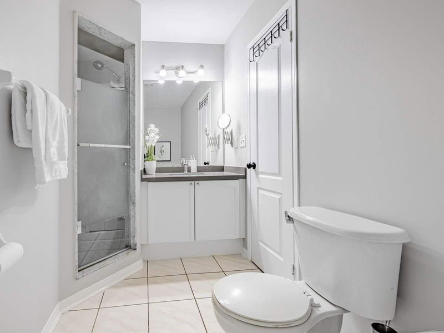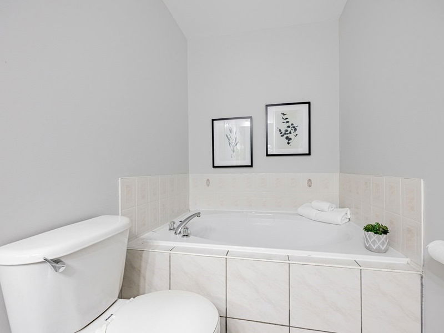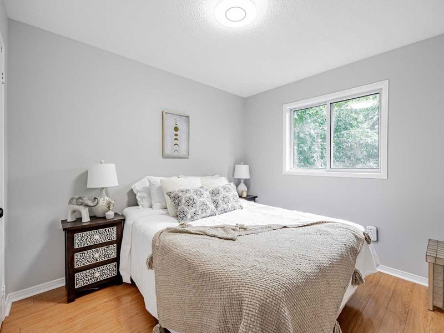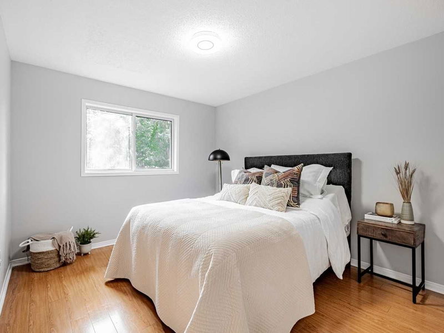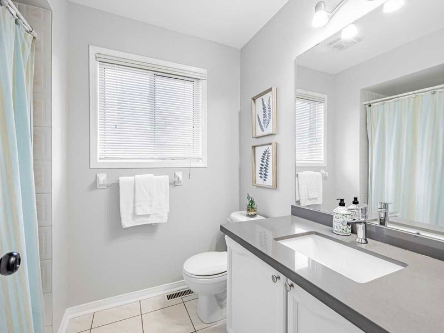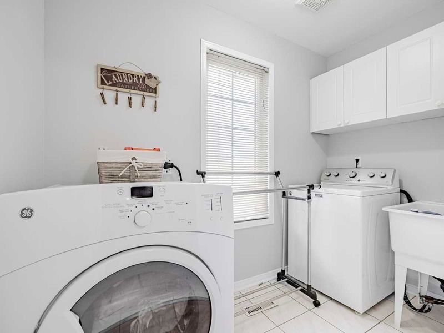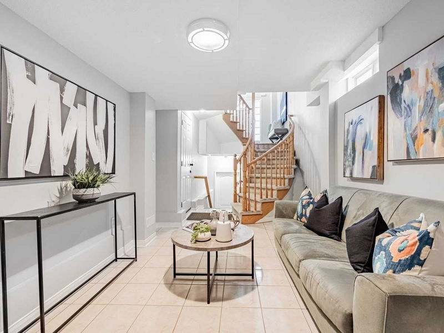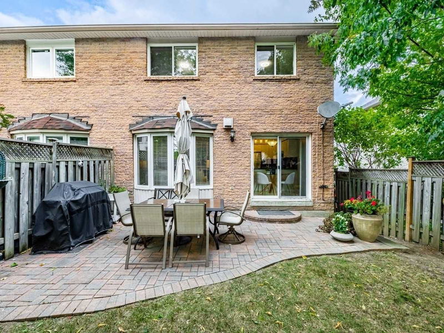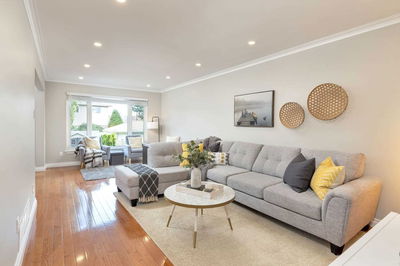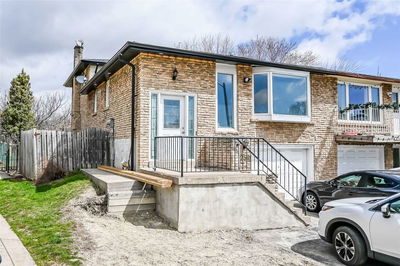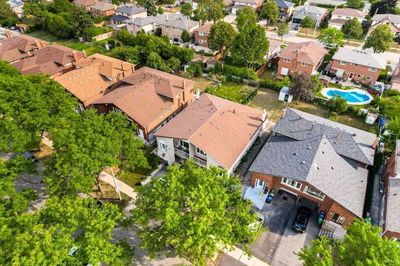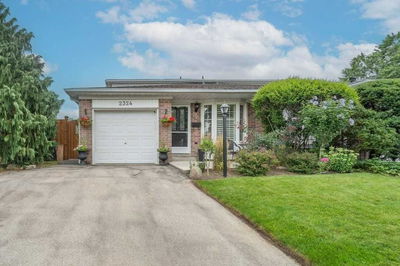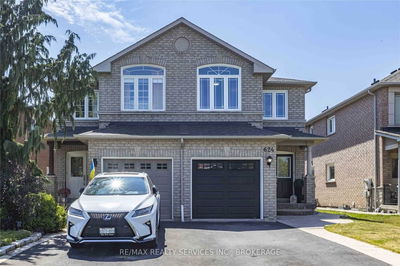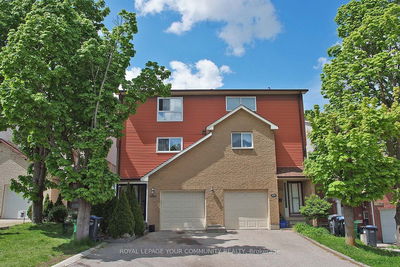This Family-Sized Home Is Situated On An Extremely Rare And Quiet Court. It Features A Highly Functional Floor Plan With A Large Living-Dining Area, A Generous Family Room, An Open Concept Kitchen, Three Bathrooms, Three Spacious Bedrooms, And A Finished Basement Perfect For A Home Theatre Or Home Office.The Inviting Main Floor Will Welcome You And Your Guests Into The Spacious Living And Formal Dining Area. It Features A Sunlit And Spacious Family Room That Overlooks The Beautifully Updated Kitchen With Modern White Cabinetry, Stainless Steel Appliances, Quartz Countertops, And An Eat-In Area With A Glass Sliding Door Walk-Out To The Fully Fenced Backyard With A Paver Stone Patio.The Second Floor Features Three Spacious Bedrooms. A King-Sized Principal's Bedroom Features A Large Walk-In Closet, A Generous Five-Piece Ensuite, A Large Soaker Tub, And A Convenient Upper-Level Laundry Room.This Move-In-Ready Home Has Been Maintained And Updated With The Tastes Of Today's Buyers.
Property Features
- Date Listed: Tuesday, September 27, 2022
- Virtual Tour: View Virtual Tour for 3116 Salmona Court
- City: Mississauga
- Neighborhood: Cooksville
- Major Intersection: Hillcrest And Confederation
- Full Address: 3116 Salmona Court, Mississauga, L5B4G3, Ontario, Canada
- Living Room: Hardwood Floor, Window, Combined W/Dining
- Kitchen: Ceramic Floor, Quartz Counter, Open Concept
- Family Room: Hardwood Floor, Fireplace, Open Concept
- Listing Brokerage: Re/Max Ultimate Realty Inc., Brokerage - Disclaimer: The information contained in this listing has not been verified by Re/Max Ultimate Realty Inc., Brokerage and should be verified by the buyer.




