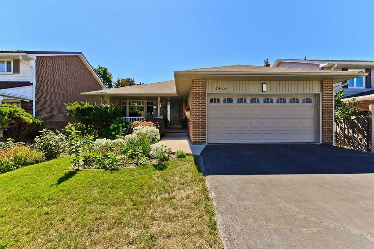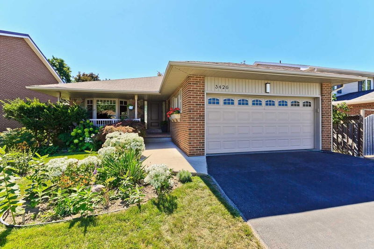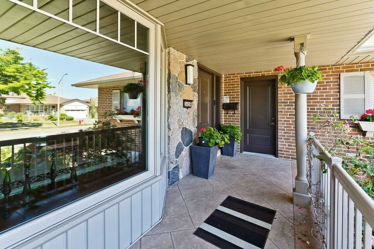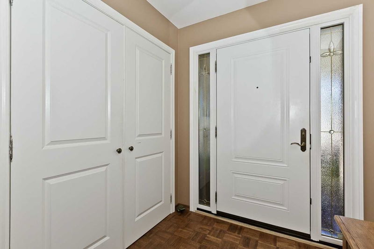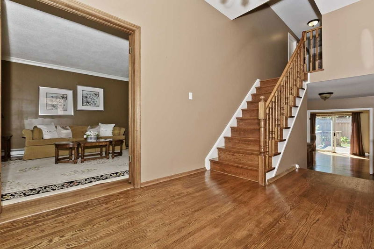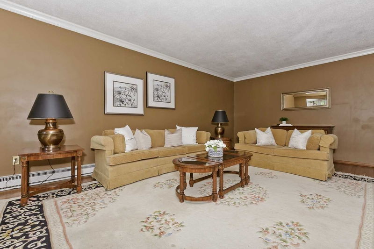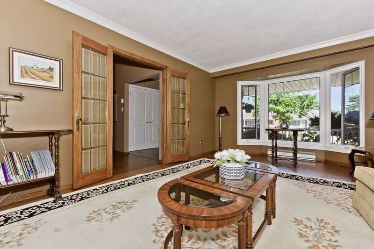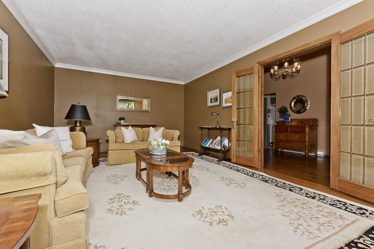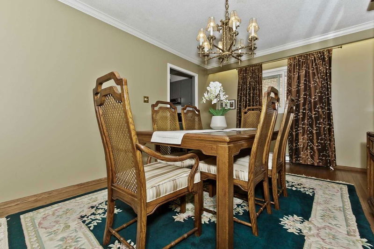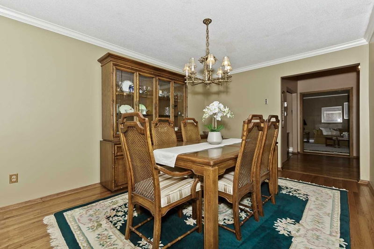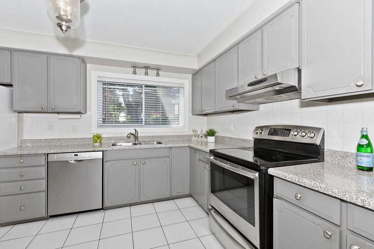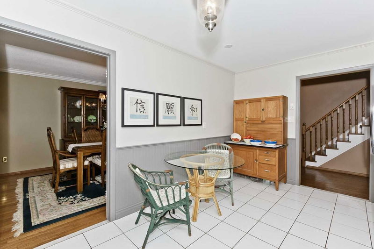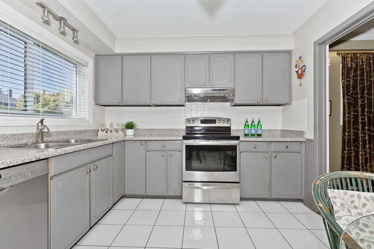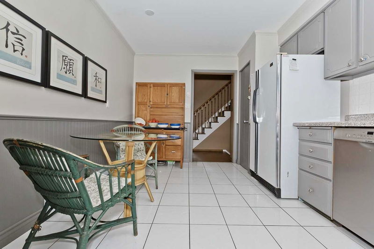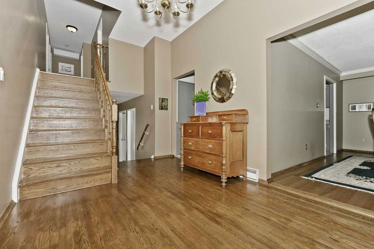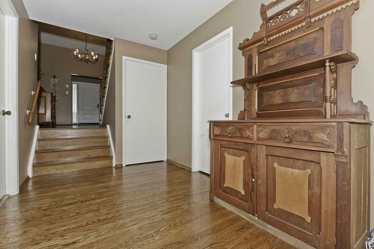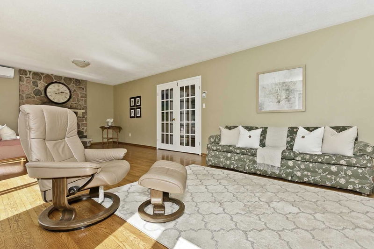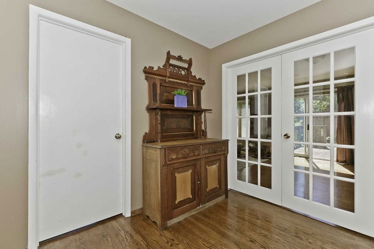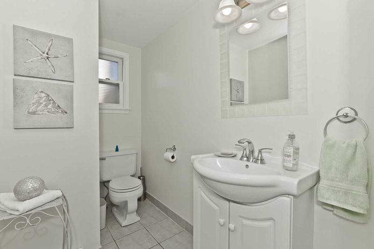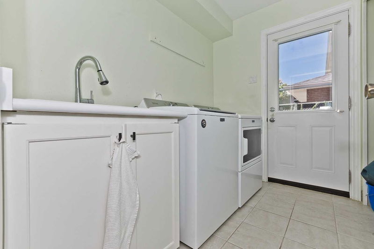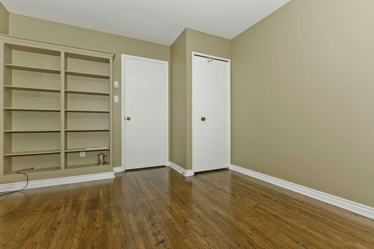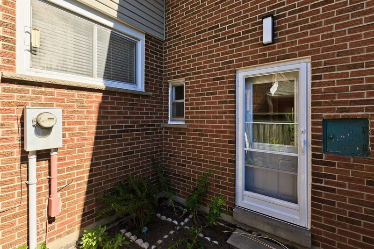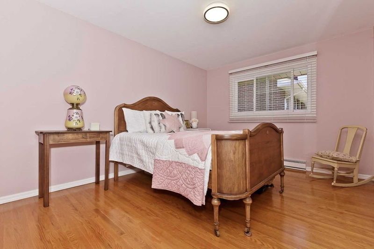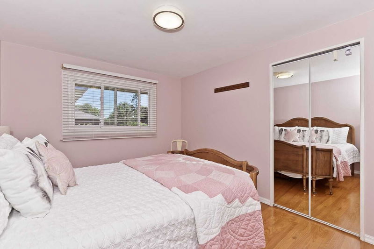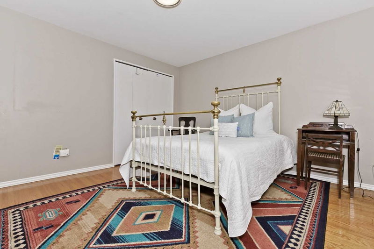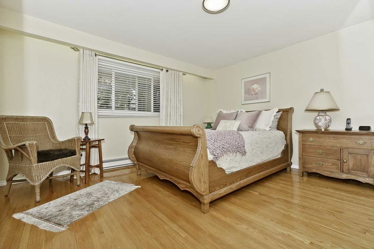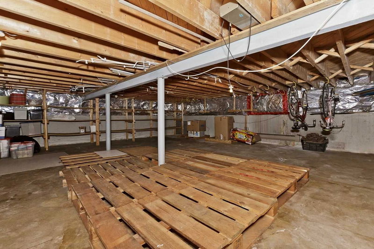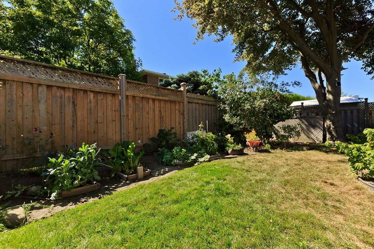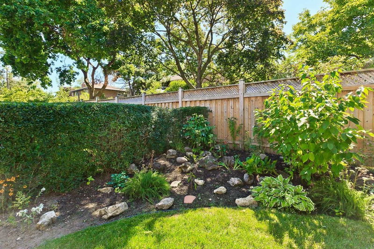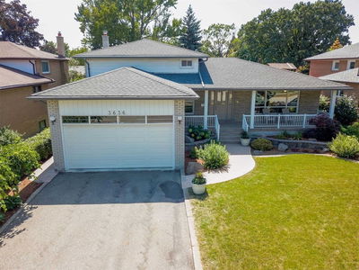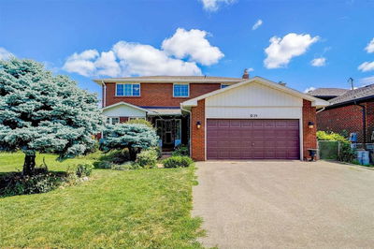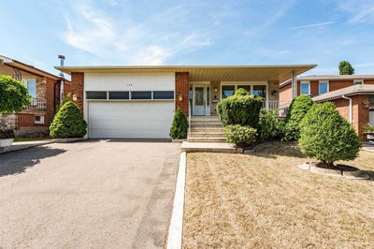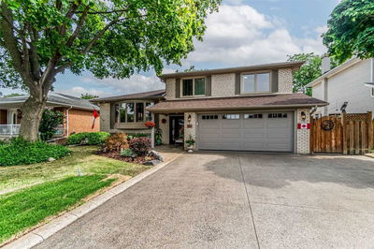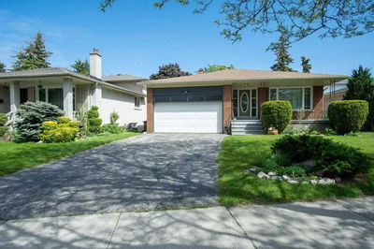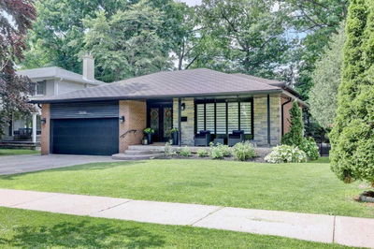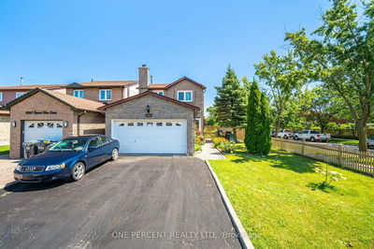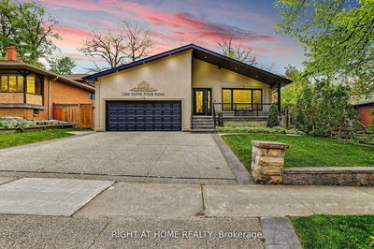Not Your Traditional Backsplit! Approx 2500Sf - Spacious Foyer With 10Ft. Ceiling - Great Curb Appeal,Concrete Walkway,Upgraded Front Door/Lighting -This Home Was Builders Model Home, Popular Centre- Hall Plan- Wide Hallways -,Only 3 Steps To Lower Level Massive Family Room! Finished Spacious Rec Room(Above Grade Windows) +Office Or 5th Bedroom - Every Room Is A Good Size And Well Laid Out - Hardwood Flooring Main & Upper, Eat-In Kitchen- Enjoy Family Time Around Your Wood Burning Stone Fireplace,Walk-Out To Private Deck/Garden -! Main Floor 4th Bdrm Great For Inlaw/Nanny Quarters, Lower Level Incl Huge Crawl Space(5.5Ft H)With Shelving,Upgraded Windows(Easy Clean) Exceptionally Maintained,Same Owner 40Years,Shows Well! Schools(See List On Virtual Tour),Square 1,Transit,401/403/410/Qew All Close By,This Home Is Perfect For The Growing Or Extended Family! All Schools Within Walking Distance Including French Immersion! Flexible Closing!
Property Features
- Date Listed: Tuesday, September 27, 2022
- Virtual Tour: View Virtual Tour for 3426 Pinesmoke Crescent E
- City: Mississauga
- Neighborhood: Applewood
- Major Intersection: Tomken/Runningbrook
- Full Address: 3426 Pinesmoke Crescent E, Mississauga, L4Y3L3, Ontario, Canada
- Living Room: Separate Rm, Crown Moulding, Bay Window
- Kitchen: Renovated, Eat-In Kitchen, Ceramic Floor
- Family Room: W/O To Deck, Hardwood Floor, Stone Fireplace
- Listing Brokerage: Sutton Group Realty Systems Inc., Brokerage - Disclaimer: The information contained in this listing has not been verified by Sutton Group Realty Systems Inc., Brokerage and should be verified by the buyer.

