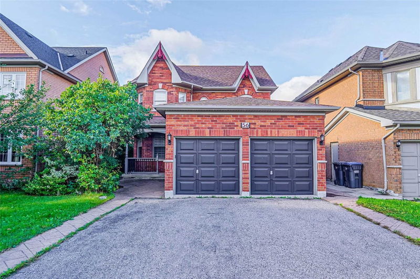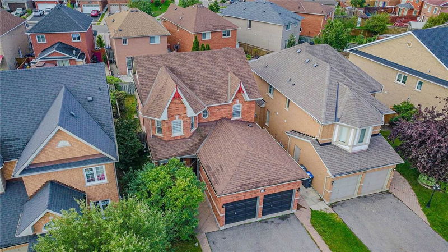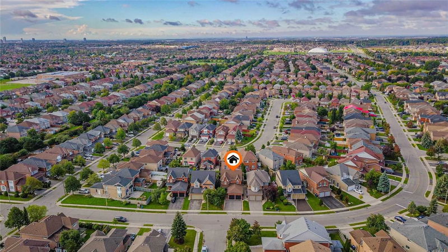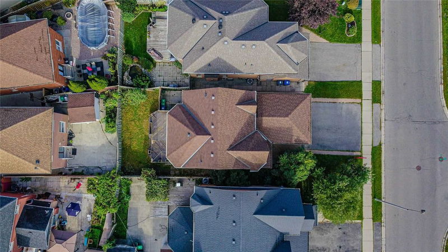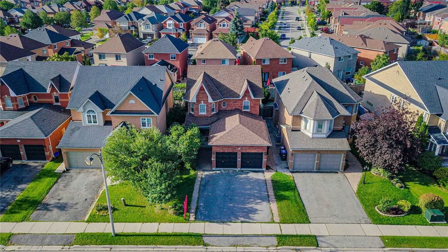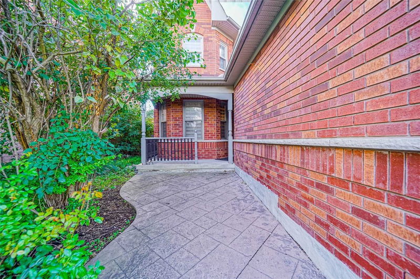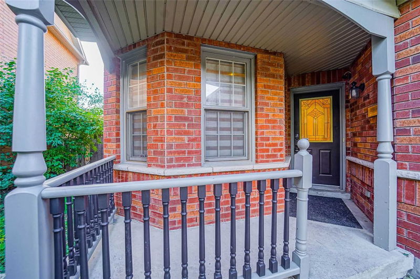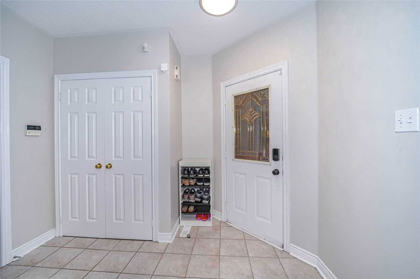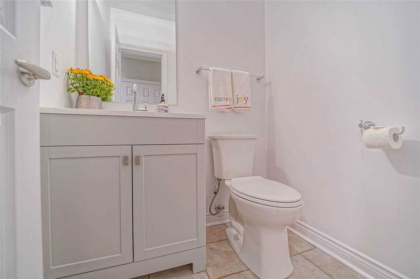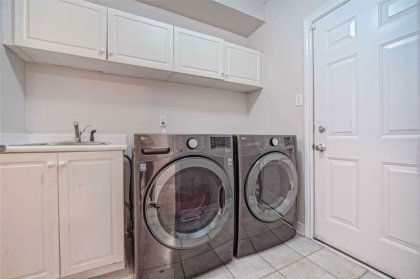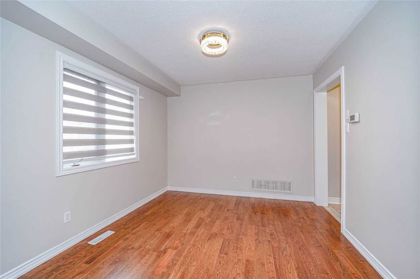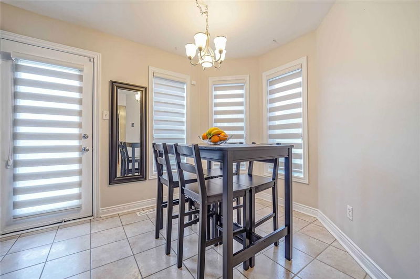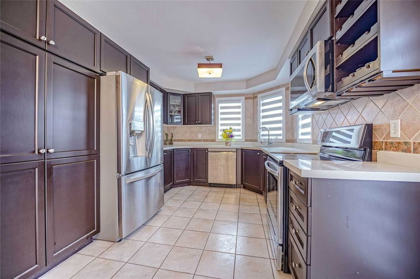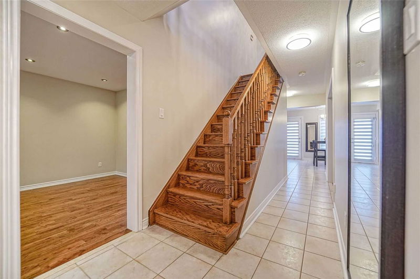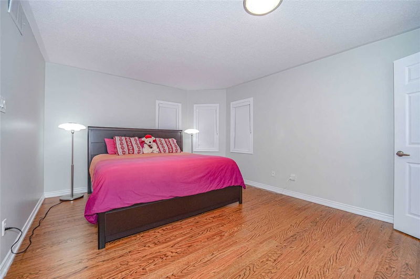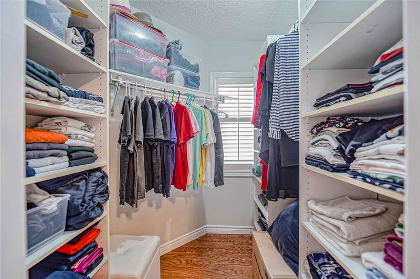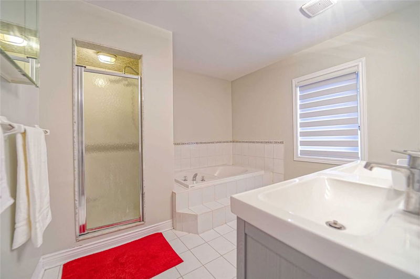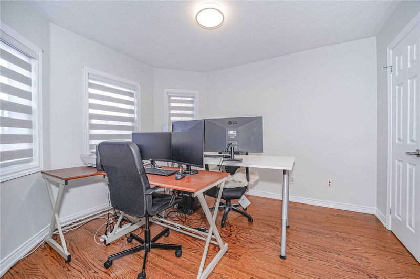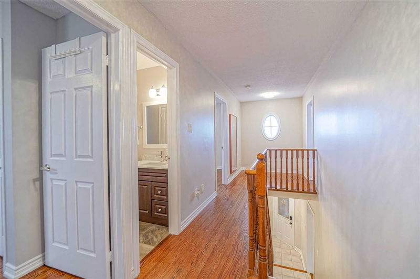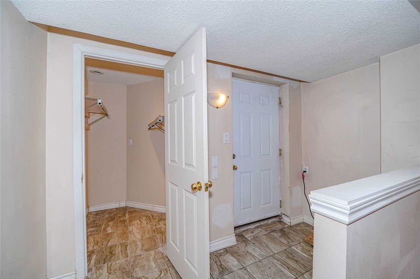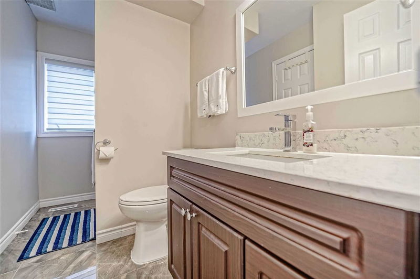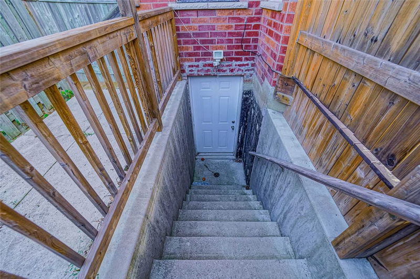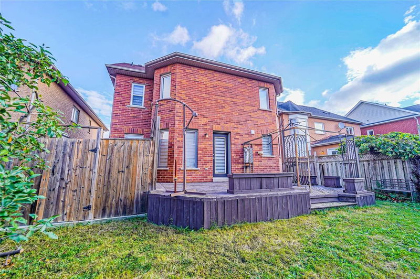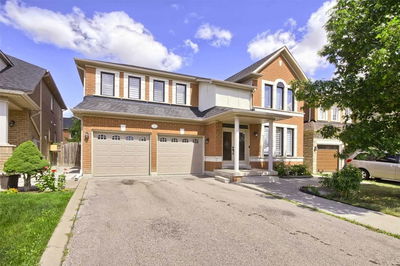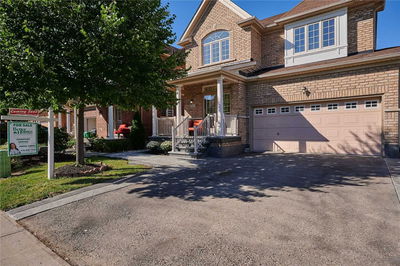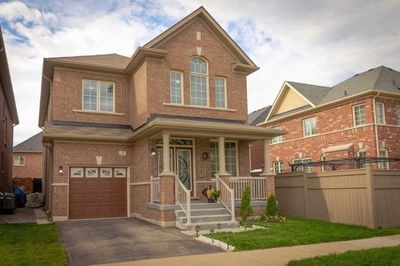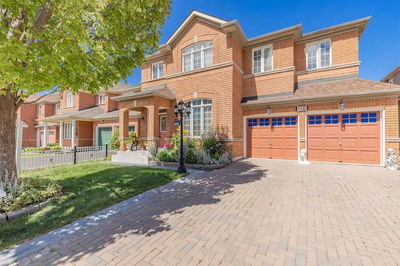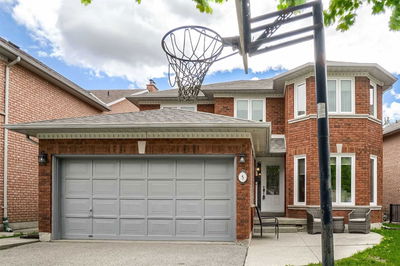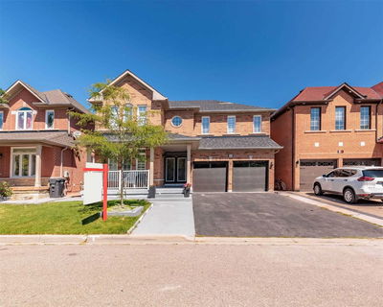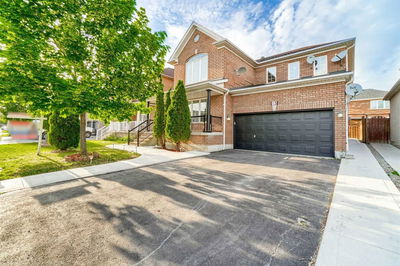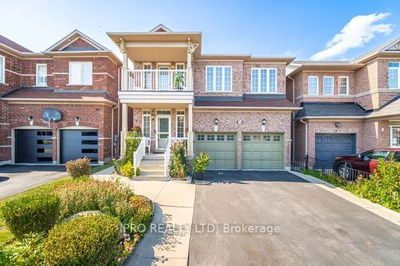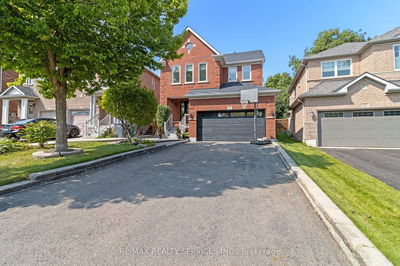Detached Living At Its Best, Approx. 2500 Sqft Detached Home Conveniently Located Minutes From Hwy 410 And Steps To Strip Mall, School, And Rec Center. This Home Offers 4+1 Bedroom With 1 Bedroom Finished Basement Suite With A Separate Entrance. 2 Separate Laundries For The Upper + Lower Level With Access To The Garage. Basement With Hot Tub. Upgraded Kitchen With Quartz Counter Top & Back Splash, Offers New Stainless Steel Appliances Upstairs And In The Basement. You Will Be Delighted To See Large Windows Filling All Rooms With Natural Light, Priced Correctly And Move-In Ready.
Property Features
- Date Listed: Tuesday, September 27, 2022
- Virtual Tour: View Virtual Tour for 56 Sprucelands Avenue
- City: Brampton
- Neighborhood: Sandringham-Wellington
- Major Intersection: Sandalwood/Fernforest
- Full Address: 56 Sprucelands Avenue, Brampton, L6R1M8, Ontario, Canada
- Kitchen: Family Size Kitchen, Eat-In Kitchen, W/O To Deck
- Living Room: Combined W/Dining, Laminate, Bay Window
- Family Room: Hardwood Floor, Gas Fireplace
- Listing Brokerage: Exp Realty, Brokerage - Disclaimer: The information contained in this listing has not been verified by Exp Realty, Brokerage and should be verified by the buyer.

