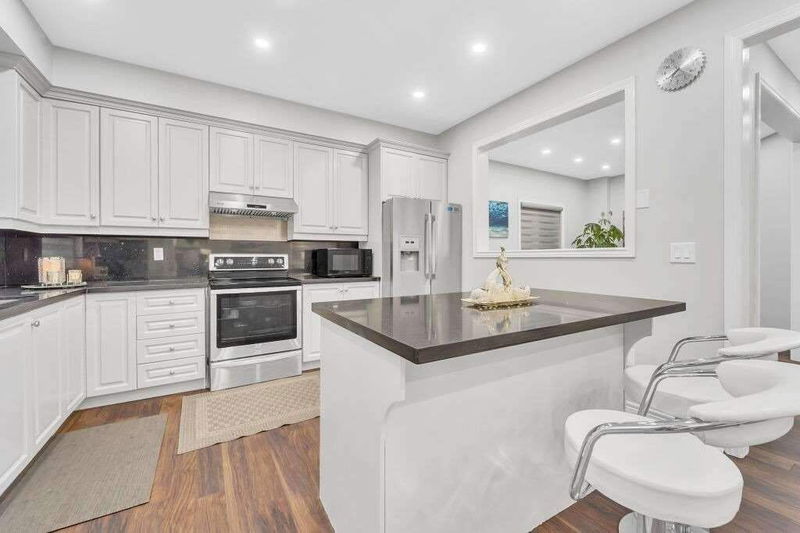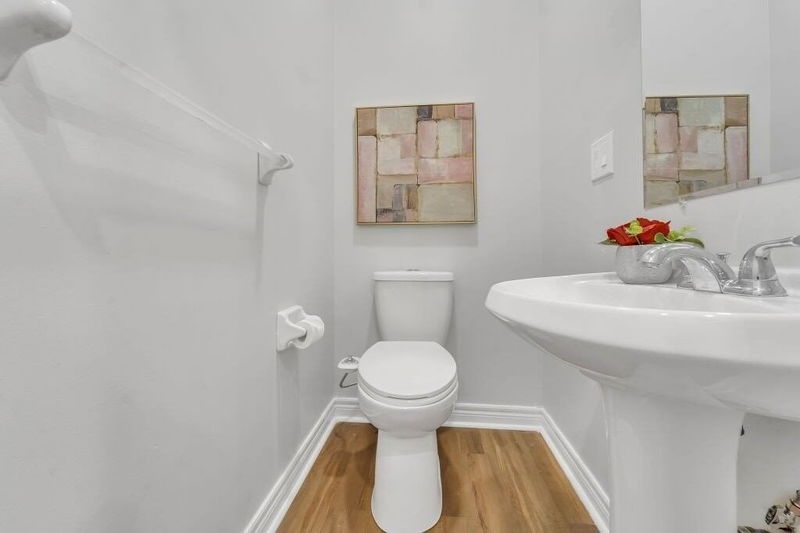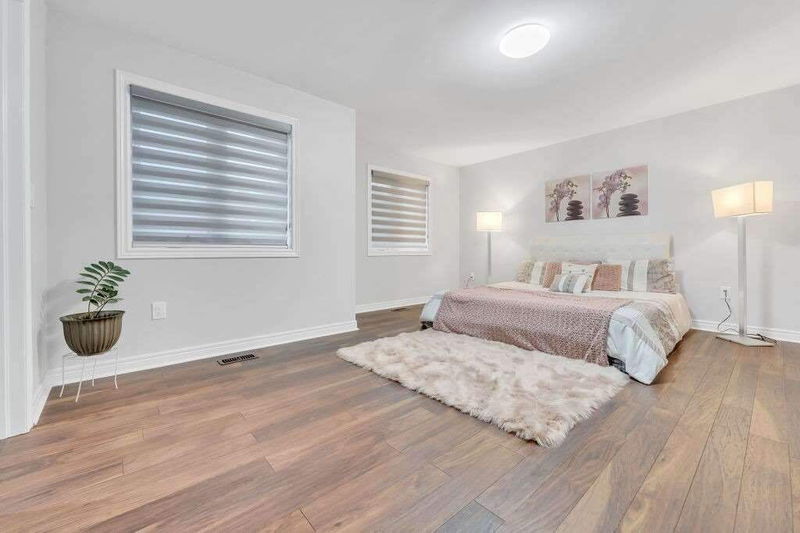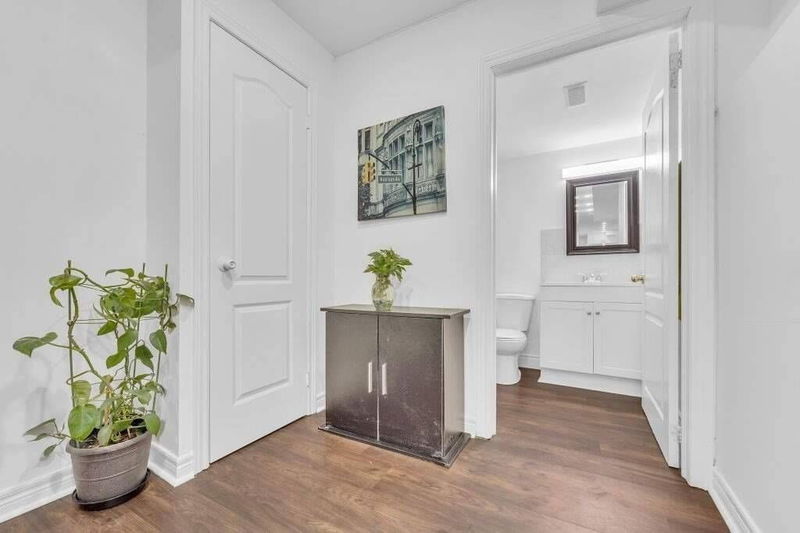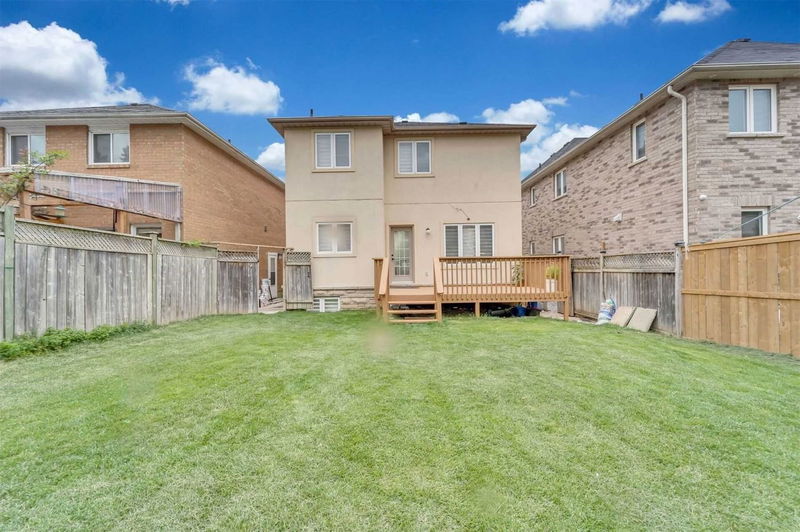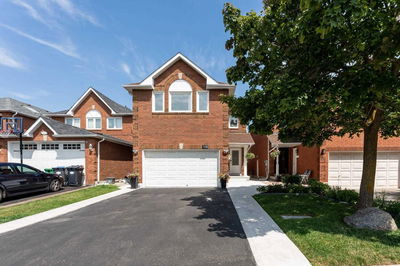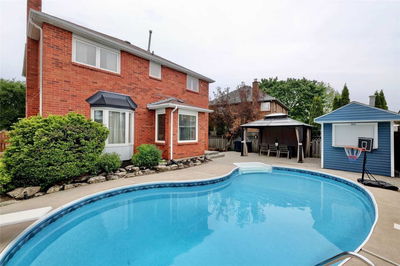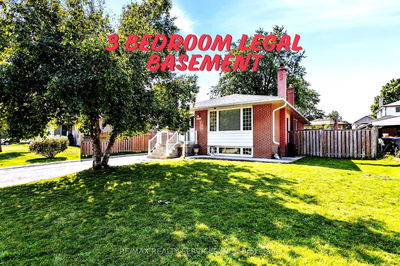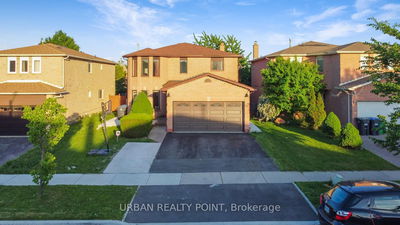Second Floor Featuring Four Spacious Bedrooms, Master With Ensuite And Walk In Closet. Basement Features Wet Bar, Two Flex Rooms And Full Washroom. Location Cant Be Beat Close To All Amenities/School/Park And Ravinespotless & Gorgeous, Fully Renovated & Freshly Painted, Cozy Detached Home Offering 4 + 2 Bedrooms + 5 Washrooms With Finished Basement / Separate Entrance Seller Spent Over $150K On Recent Upgrades** Oak Staircase. Hardwood Allover. Pot Lights: Bright Upgraded Modern Kitchen With Quartz Countertops, Island, Back Splashes, Two Master Bedrooms 4 Pc Ensuite & W/I Closet. Concrete On Sides. This Is A Perfect Place To Raise A Family. Enjoy Sunny Days In Extra-Long Backyard. Second Floor Featuring Four Spacious Bedrooms, 2 Masters With Ensuite And Walk In Closet. Basement Features Two Bedrooms And Full Washroom. Location Can't Be Beat Close To All Amenities/School/Park.
Property Features
- Date Listed: Wednesday, September 28, 2022
- City: Brampton
- Neighborhood: Northwood Park
- Major Intersection: Chinguacousy / Williams Pkwy
- Full Address: 38 Ravenscliffe Court, Brampton, L6X4N8, Ontario, Canada
- Family Room: Laminate, Formal Rm, Window
- Kitchen: Stainless Steel Appl, Breakfast Bar, Centre Island
- Living Room: Laminate, Combined W/Dining, Gas Fireplace
- Kitchen: Vinyl Floor, Side Door, Combined W/Living
- Listing Brokerage: Homelife/Miracle Realty Ltd, Brokerage - Disclaimer: The information contained in this listing has not been verified by Homelife/Miracle Realty Ltd, Brokerage and should be verified by the buyer.










