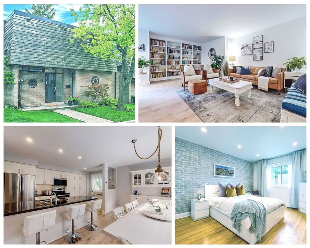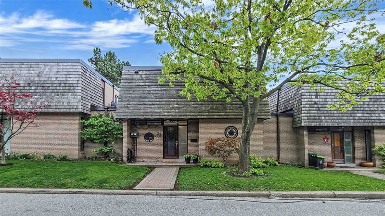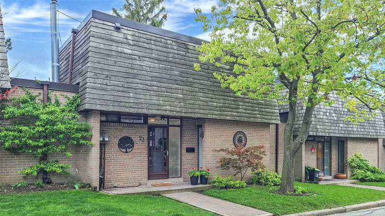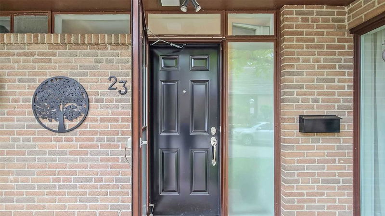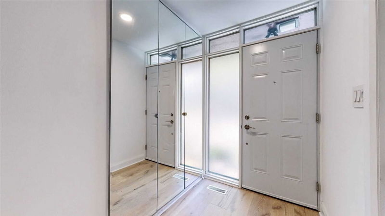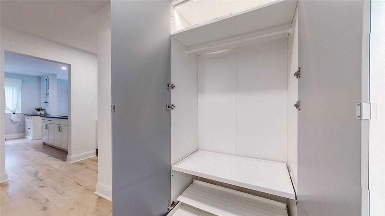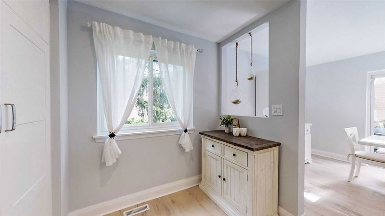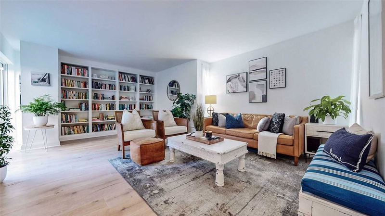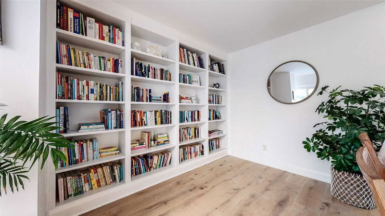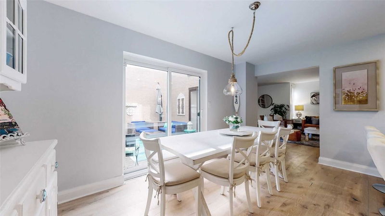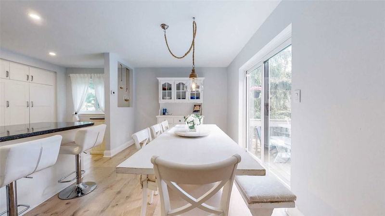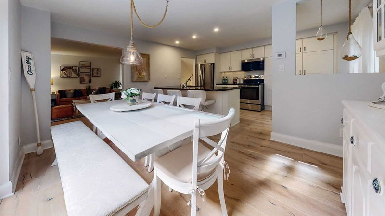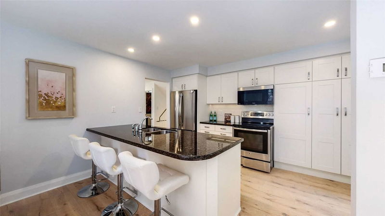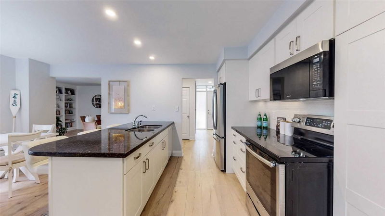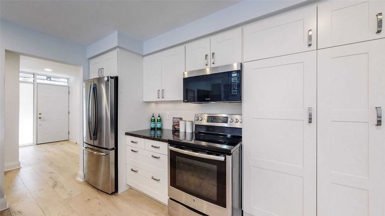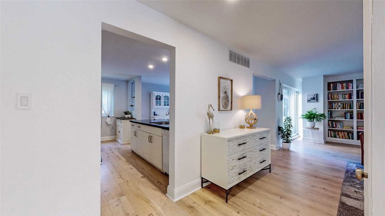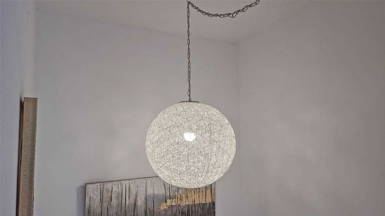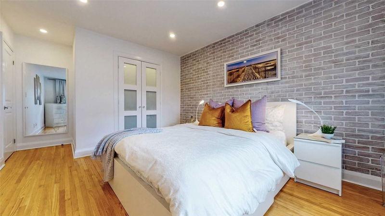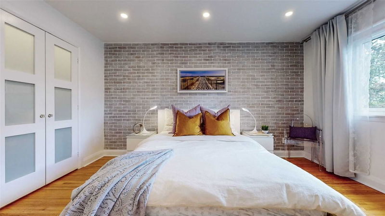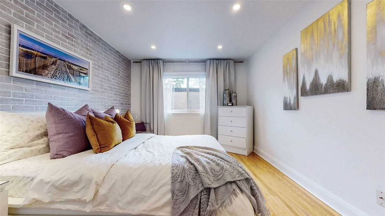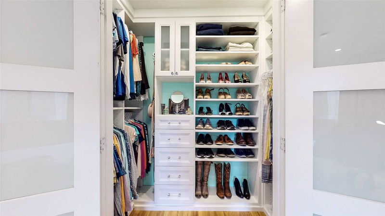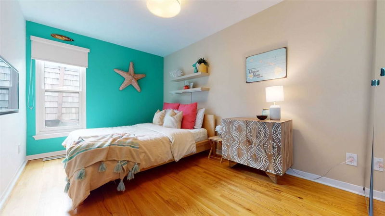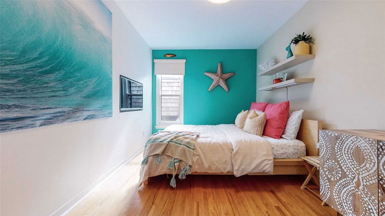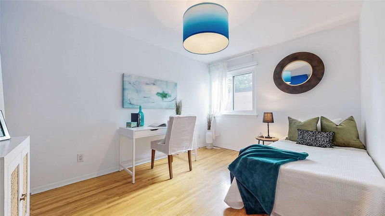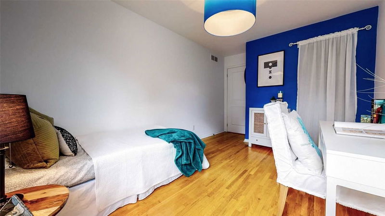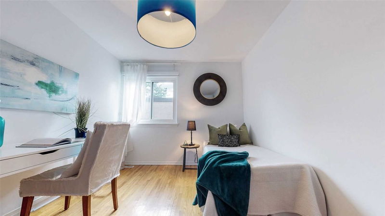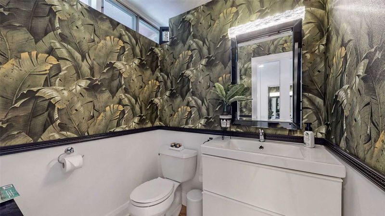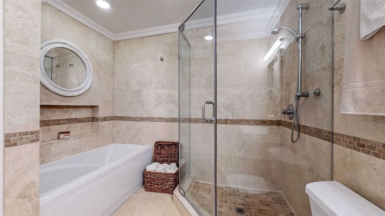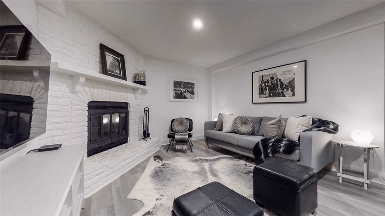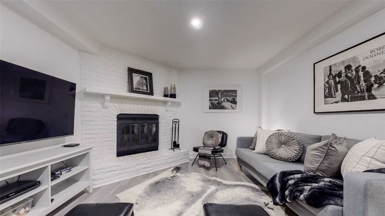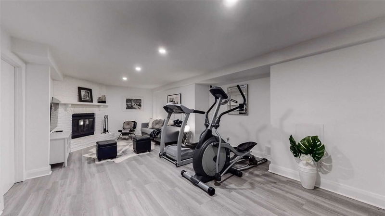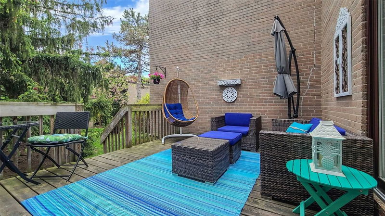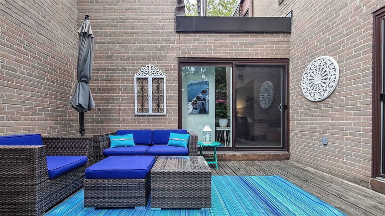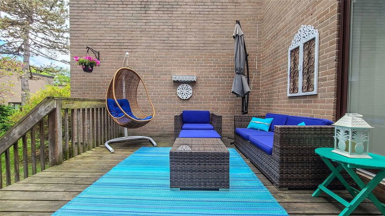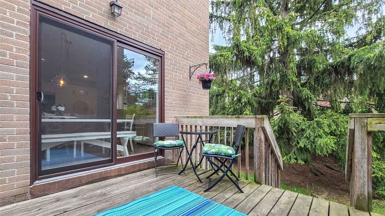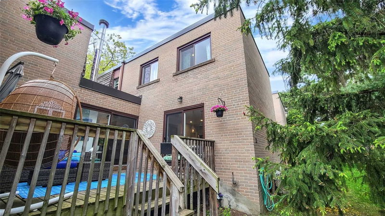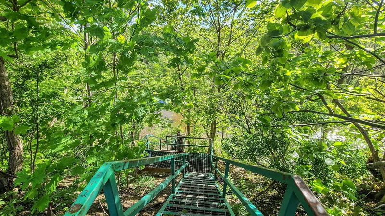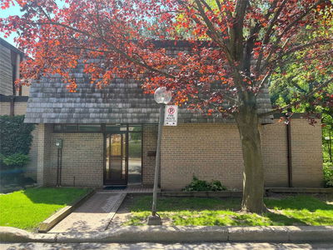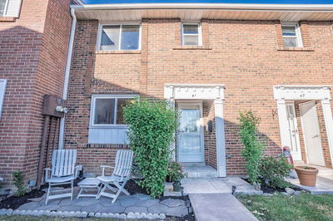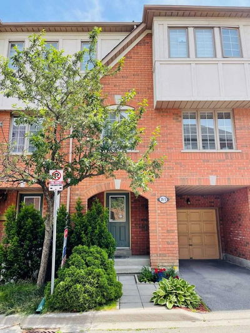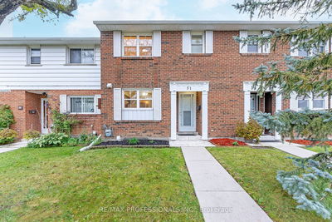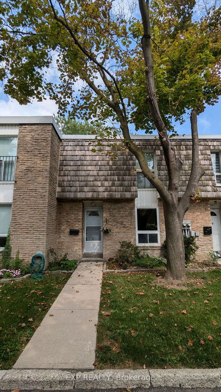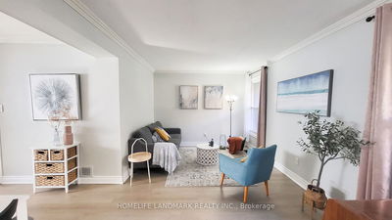Immaculate Family Town Home Nestled In The Highly Desired Etobicoke Creek Path. A Rare Opportunity To Own A Spacious, Fully Renovated Home With A Thoughtful Floor Plan And Many Premium Upgrades. Pride Of Ownership Permeates This Lovingly Cared For Home Featuring An Open-Concept Kitchen/Dining Area With An Abundance Of Natural Light Throughout The Large Main Living Area. Elegantly Adorned Master Bedroom With Custom Installed California Closets, A Feature Wall, Finished Lower-Level Recreation Room With Wood Burning Fireplace, And Abundance Of Storage Areas. See Attachments For The Many Updates, Too Many To Mention. Perfect For Active Lifestyles With Beautiful Parklands And Trails, Sports And Entertainment Complex, Centennial Park And All The Conveniences Of Modern Living Just Minutes From Your Doorstep. Sherway Mall & Square One, Public+Catholic Schools, Easy Access To Highways And So Much More Is Yours To Discover.
Property Features
- Date Listed: Wednesday, September 28, 2022
- Virtual Tour: View Virtual Tour for 23 Raintree Path
- City: Toronto
- Neighborhood: Eringate-Centennial-West Deane
- Full Address: 23 Raintree Path, Toronto, M9C5A9, Ontario, Canada
- Living Room: Hardwood Floor, B/I Bookcase, Sliding Doors
- Kitchen: Hardwood Floor, Renovated, Breakfast Bar
- Listing Brokerage: Royal Lepage Connect Realty, Brokerage - Disclaimer: The information contained in this listing has not been verified by Royal Lepage Connect Realty, Brokerage and should be verified by the buyer.

