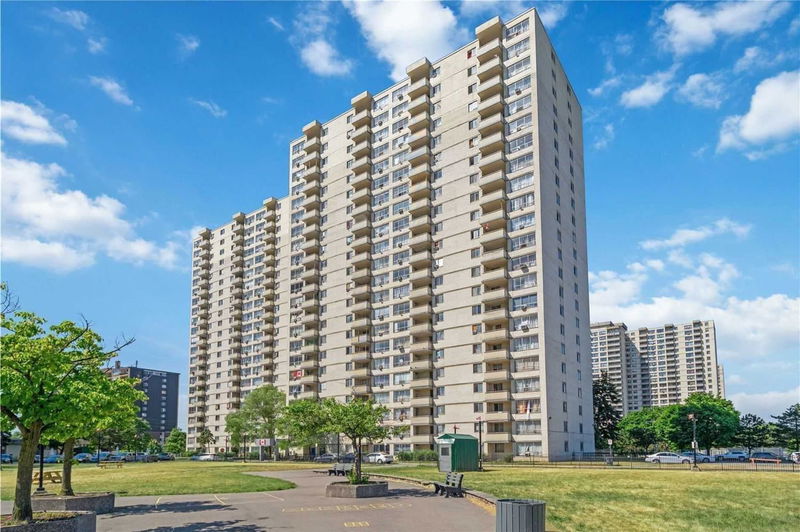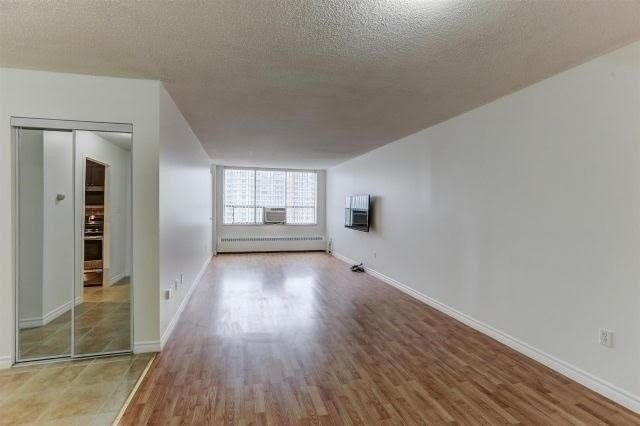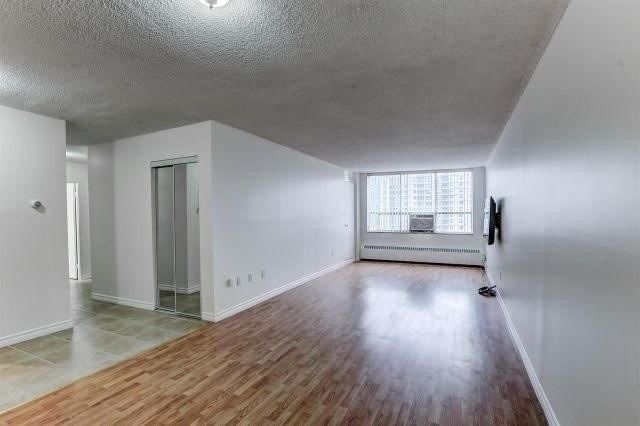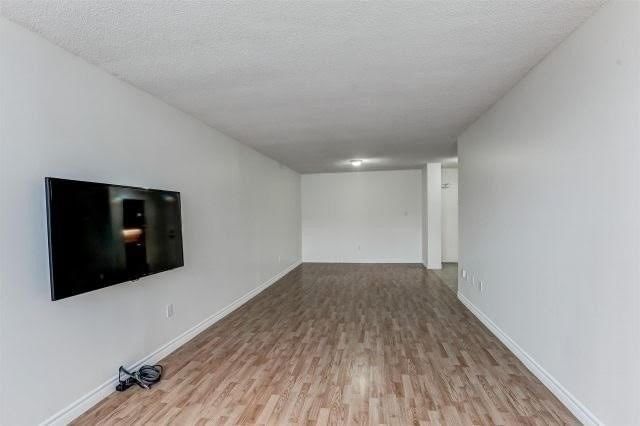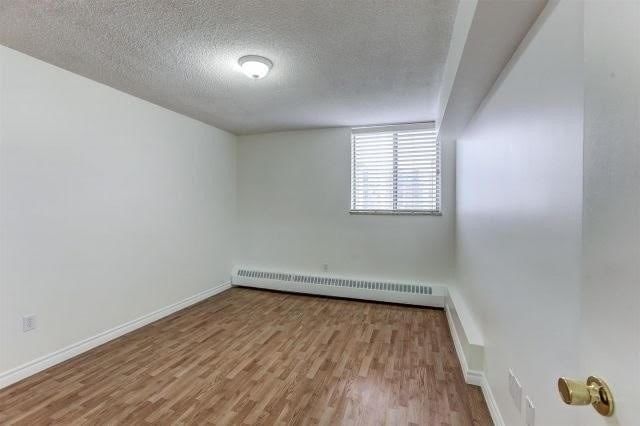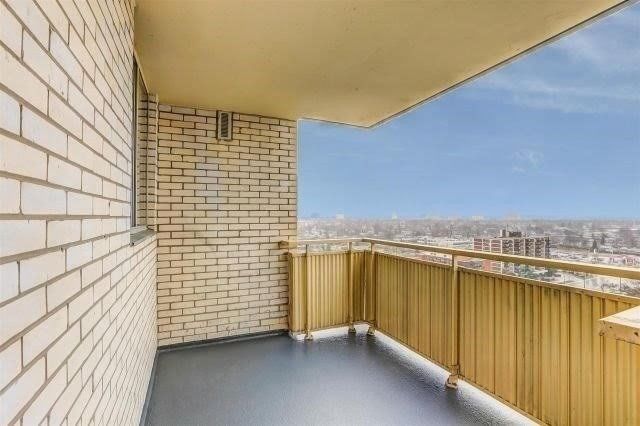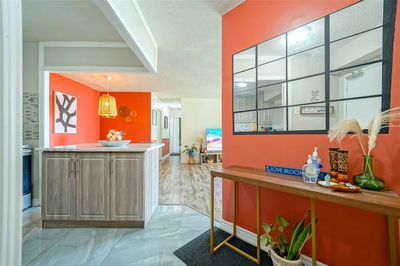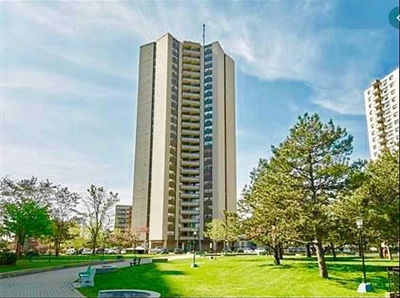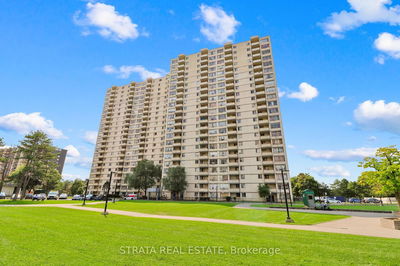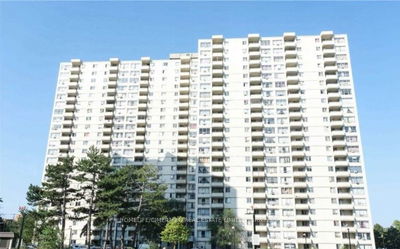2 Bedroom Freshly Painted Condo Featuring A Custom 12 Foot Long Galley Kitchen With Full Length Floor To Ceiling Porcelain Tile Walls, Maple Cabinets, Oversize Pantry With Soft-Close Drawers And Stainless Steel Appliances. Ensuite Laundry Room With Direct Access From Kitchen Featuring Full Length Upper And Lower Storage Cabinets. Low Maintenance Fees And Taxes. Close To Highways, Schools, T.T.C. & Lots Of Visitor Parking.
Property Features
- Date Listed: Thursday, September 29, 2022
- City: Toronto
- Neighborhood: Kingsview Village-The Westway
- Major Intersection: Dixon Rd/Islington Avenue
- Full Address: 1809-340 Dixon Road, Toronto, M9R1T1, Ontario, Canada
- Kitchen: Stainless Steel Appl
- Living Room: Combined W/Dining, Laminate
- Listing Brokerage: Royal Lepage Premium One Realty, Brokerage - Disclaimer: The information contained in this listing has not been verified by Royal Lepage Premium One Realty, Brokerage and should be verified by the buyer.

