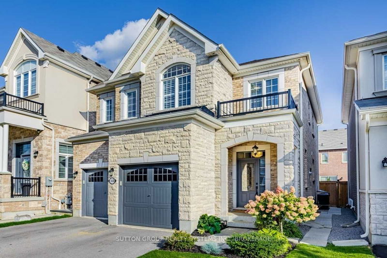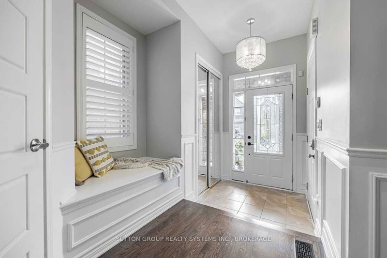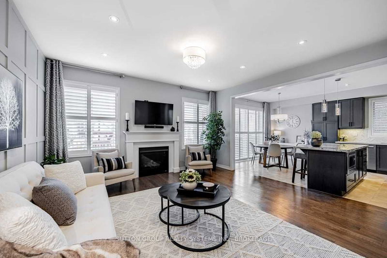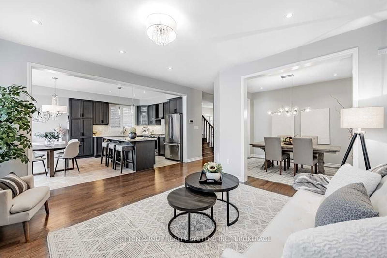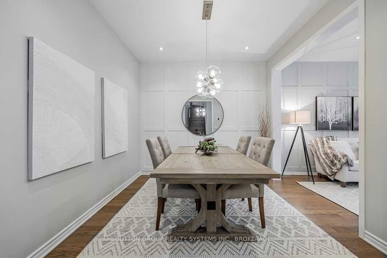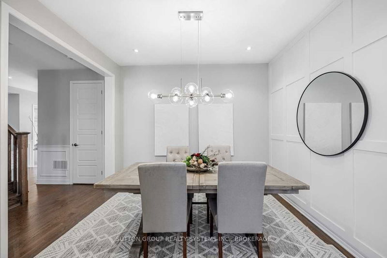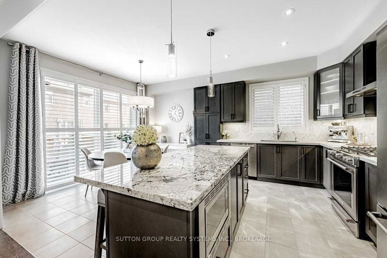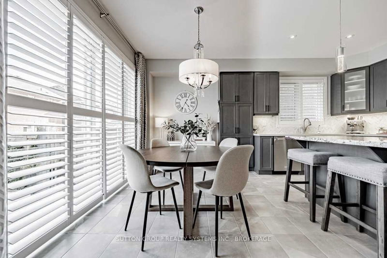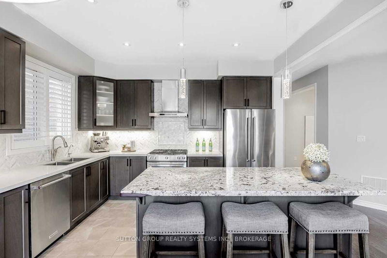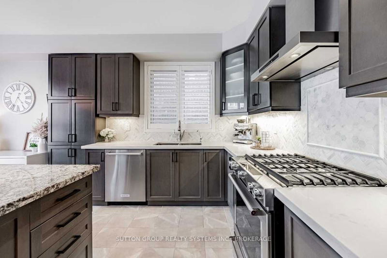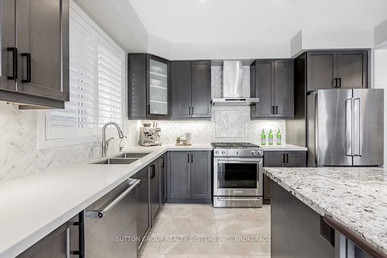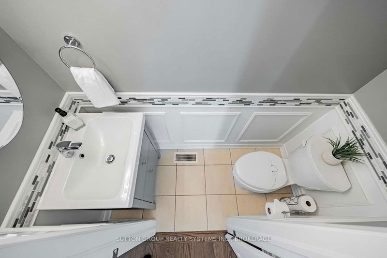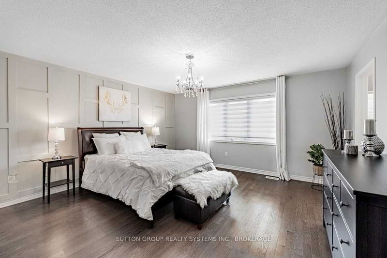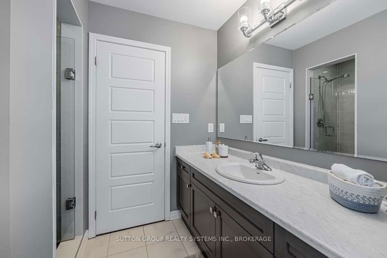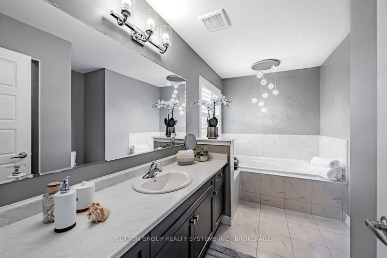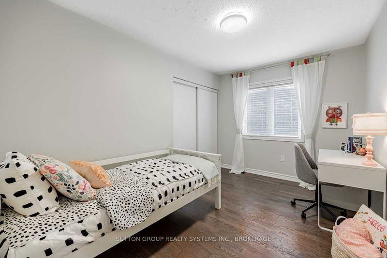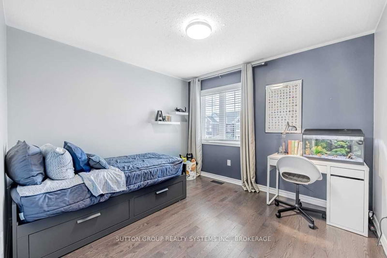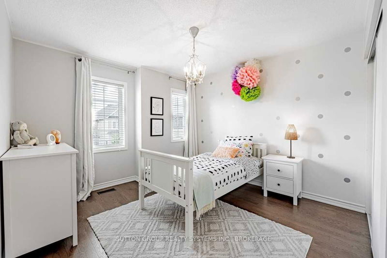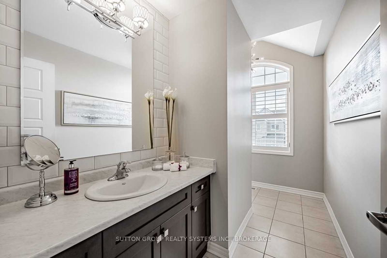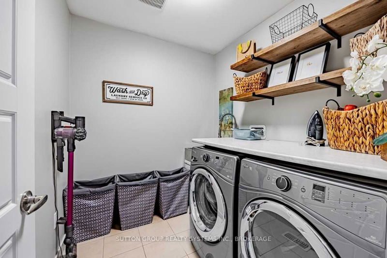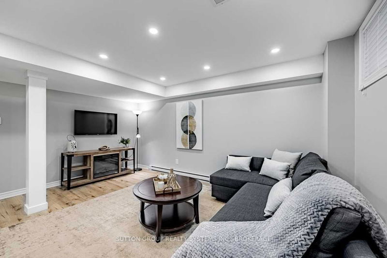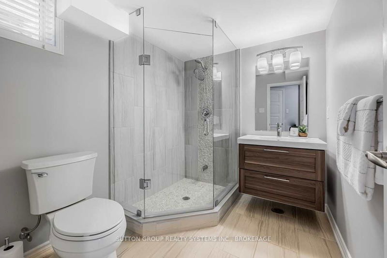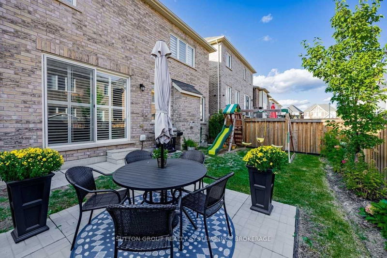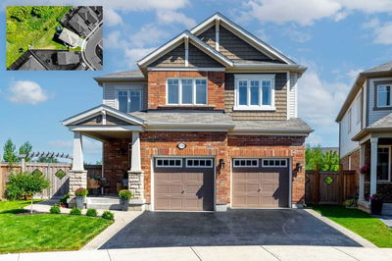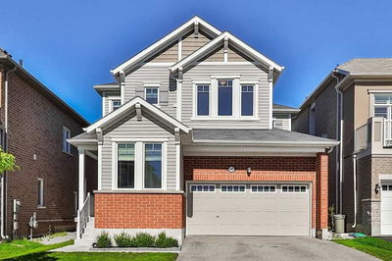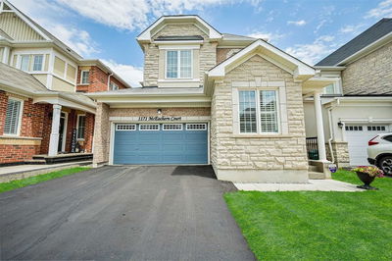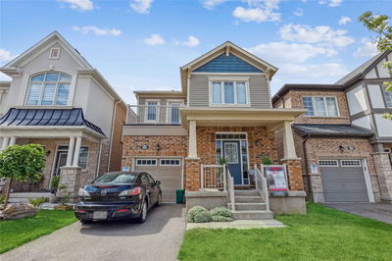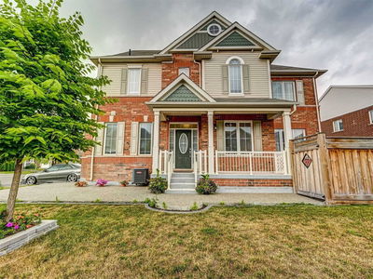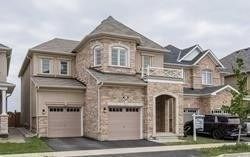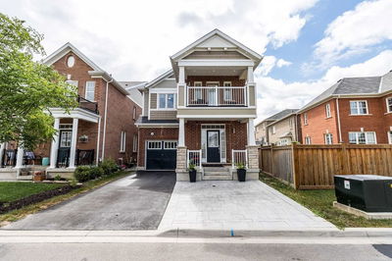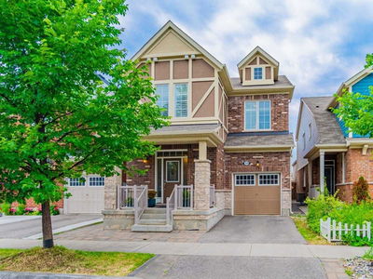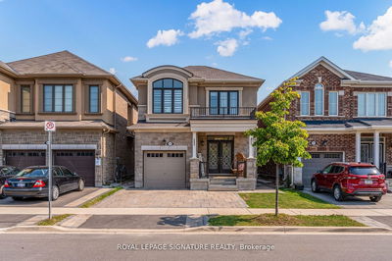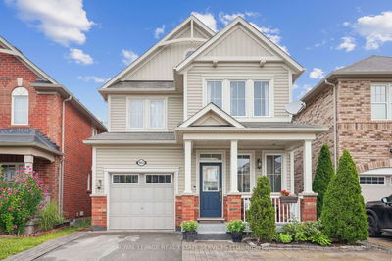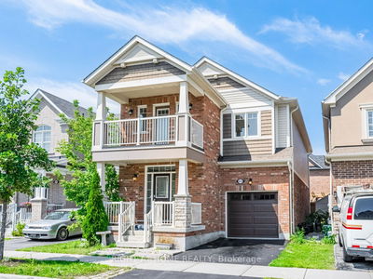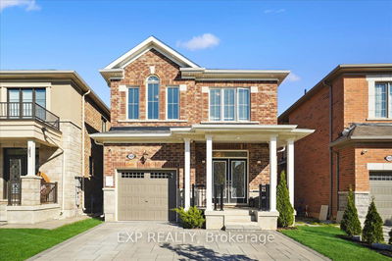Absolutely Beautiful, 4+1 Br, 4 Bath Detached Home W/ Separate Entrance! Highly Demanded Bronte & Louis St Laurent Location! Bright & Spacious! Stone & Brick Facade! 9Ft Ceilings! Hardwood Floors And Wainscotting Throughout! Open Concept Design! Modern Sun-Filled Kitchen With Island, An Abundance Of Cabinets, Granite & Quartz Countertops, Mosaic Marble Backsplash, Breakfast Area And Walk-Out To Deck! Formal Dining Area W/ Decorative Wall! Living Room W/ Gas Fireplace! Master Br W/4Pc Ensuite & Walk-In Closet. Good-Sized Bedrooms! 2nd Floor Laundry! Garage Access! Sprinkler System In Front & In Flowerbed In Backyard! Separate Alarm Keypads For Front & Side Entrance! Nanny Suite With Kitchen, Living Area, Bedroom And 3 Pc Bath! Excellent Location! Easy Access To 401, 407. Only Few Min Drive To Milton Hospital, 10 Minutes Drive To Milton Go Station! Shows 10+
Property Features
- Date Listed: Thursday, September 29, 2022
- Virtual Tour: View Virtual Tour for 458 Clarkson Gate
- City: Milton
- Neighborhood: Ford
- Major Intersection: Britannia / Regional Rd 25
- Living Room: Hardwood Floor, Gas Fireplace, Wainscoting
- Kitchen: Ceramic Floor, Centre Island, Granite Counter
- Kitchen: Laminate, Stainless Steel Appl, Combined W/Family
- Family Room: Laminate, Window, Open Concept
- Listing Brokerage: Sutton Group Realty Systems Inc., Brokerage - Disclaimer: The information contained in this listing has not been verified by Sutton Group Realty Systems Inc., Brokerage and should be verified by the buyer.

