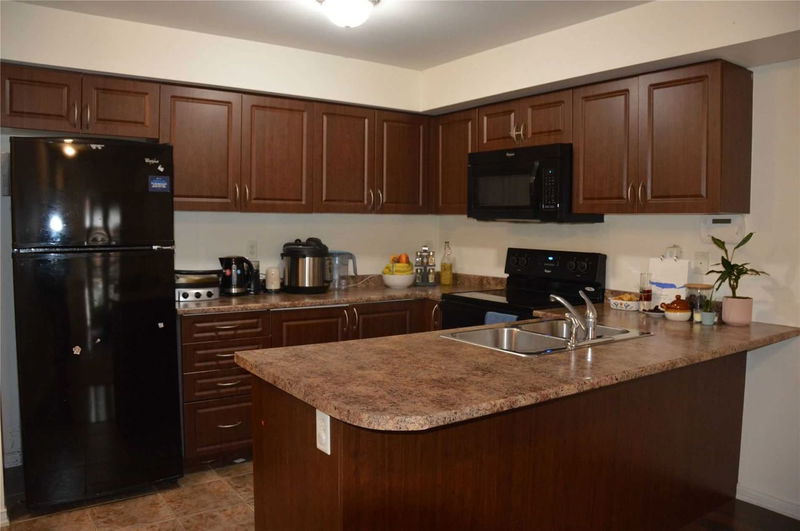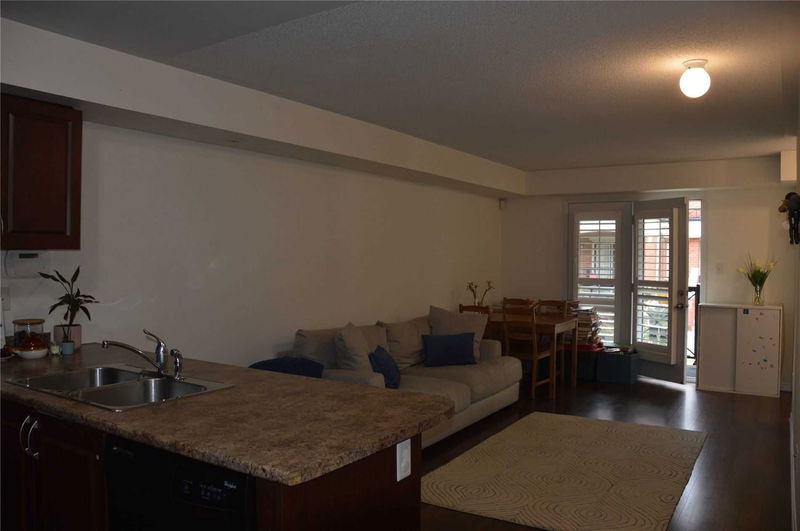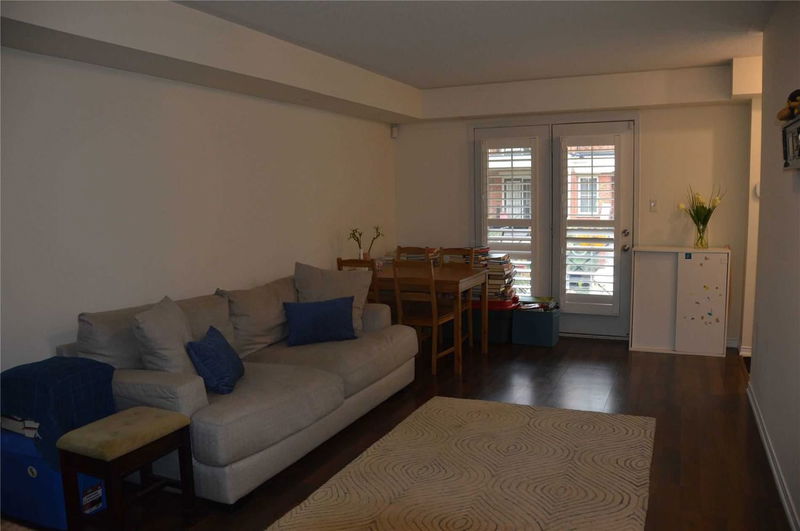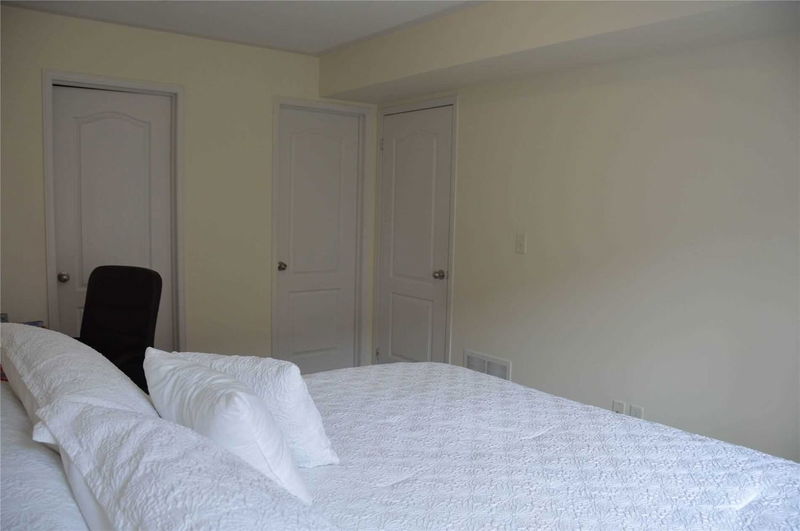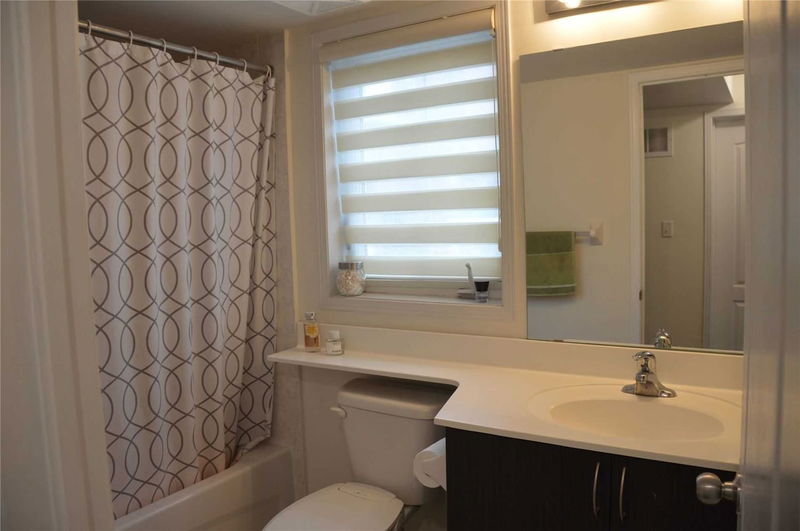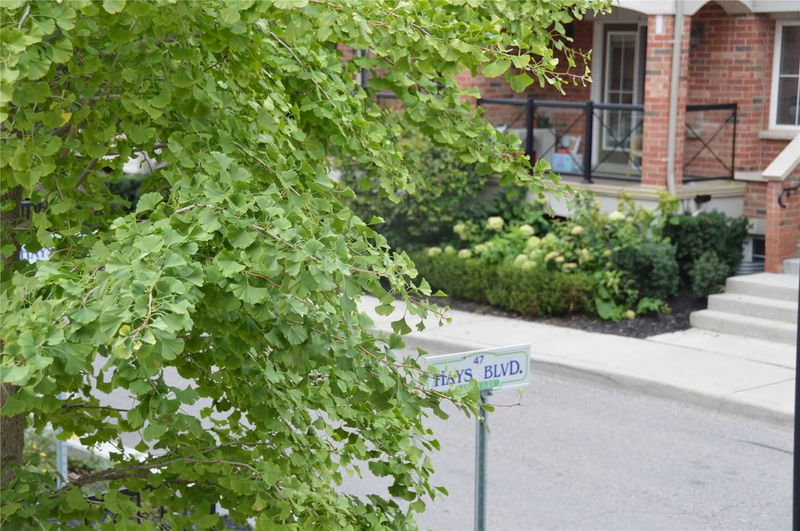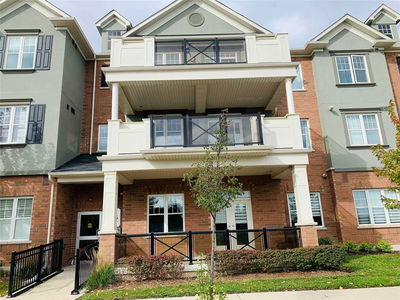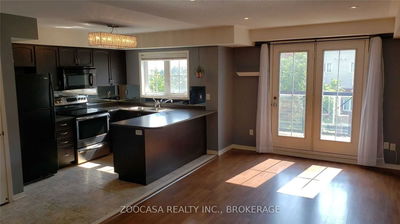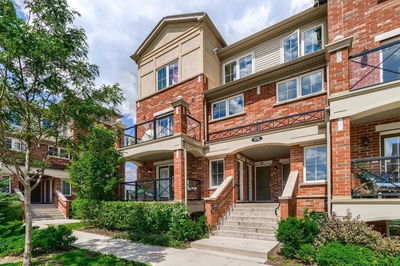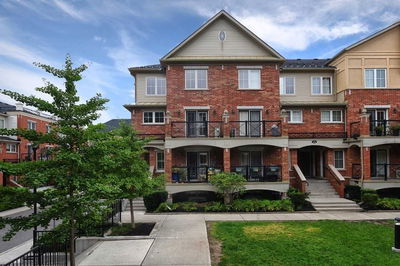The Best Lay Out In This Complex, No Stairs, End Unit, Underground Parking Spots ! Welcome To This Charming 2 Bedroom Main Floor Condo Townhome In The Heart Of Oakville's Uptown Community. This Victoria Model Offers Approximately 884 Sq Ft Of Living Space. The Living Room Has Dark Flooring, Windows With California Shutters And A Walk Out To The Balcony Facing South .The Kitchen Has Dark Rich Cabinetry And Plenty Of Counter Space Featuring A Breakfast Bar Overlooking The Living Room. This Unit Offers A Master Bedroom With Walk In Closet And Ensuite 2Pcs Bathroom. There Is Also A Second Bedroom And 3 Piece Bathroom. Great Location, Walking Distance To Shops And Restaurants. Close To Go Station, New Oakville Hospital, River Oaks Recreation Center, Major Highways, Schools And Parks. One Locker. Second Parking Spots Available For Extra $100. Show 3 Pm-7:30 Pm. 24 Hr Notice. Please Submit Rental Appl, Credit Report, Employment Letter, Paystubs & References With Offer. No Pets, No Smokers.
Property Features
- Date Listed: Thursday, September 29, 2022
- City: Oakville
- Neighborhood: Uptown Core
- Major Intersection: Dundas St & Sixth Line
- Full Address: 19-47 Hays Boulevard, Oakville, L6H 0J1, Ontario, Canada
- Living Room: Main
- Kitchen: Main
- Listing Brokerage: Royal Lepage Real Estate Services Ltd., Brokerage - Disclaimer: The information contained in this listing has not been verified by Royal Lepage Real Estate Services Ltd., Brokerage and should be verified by the buyer.






