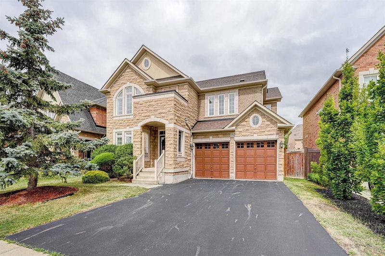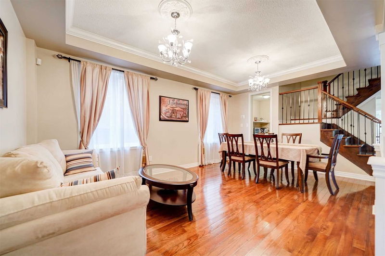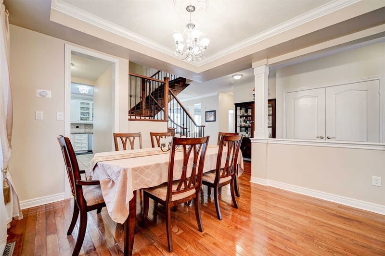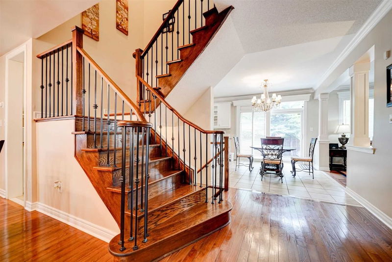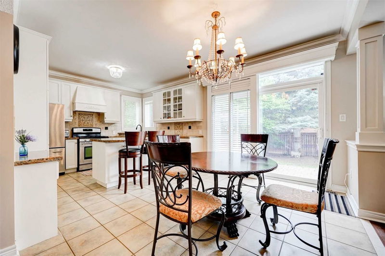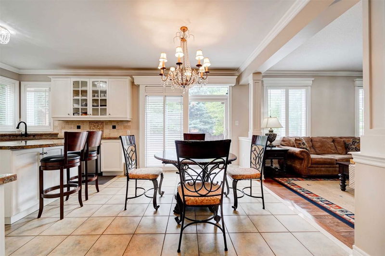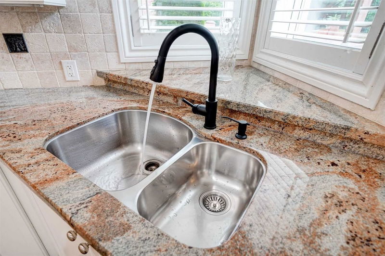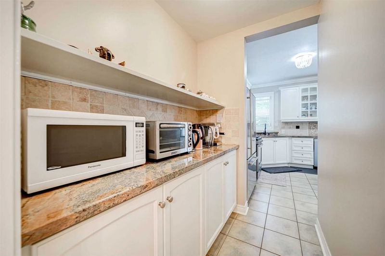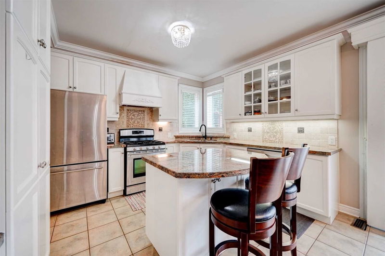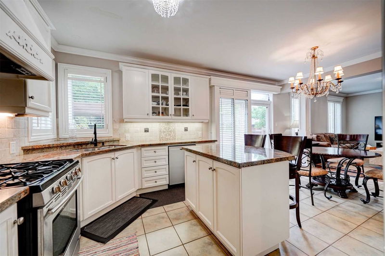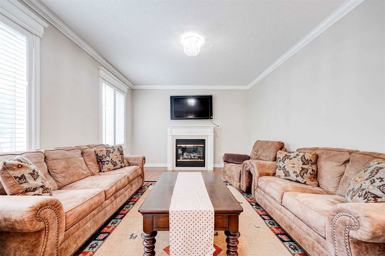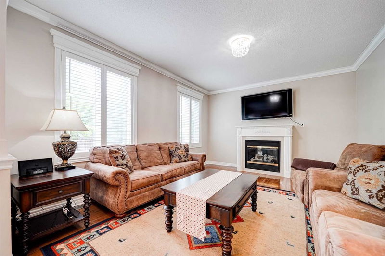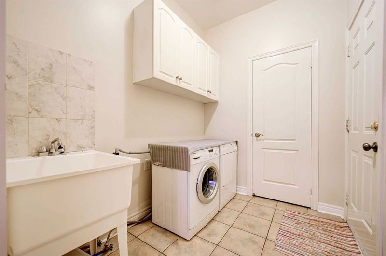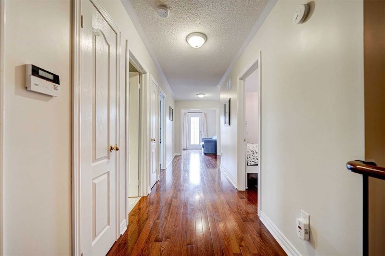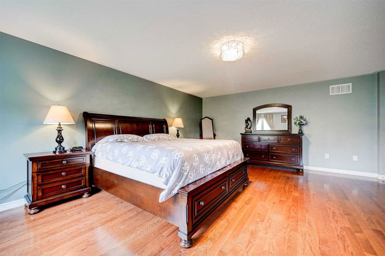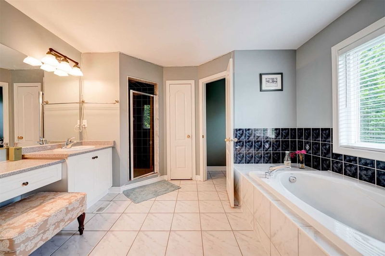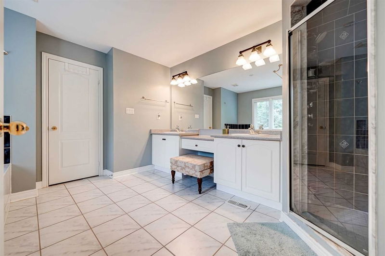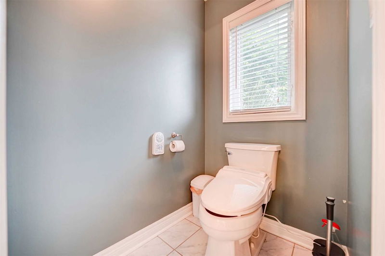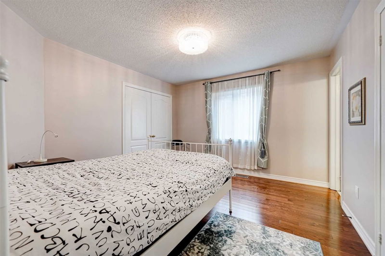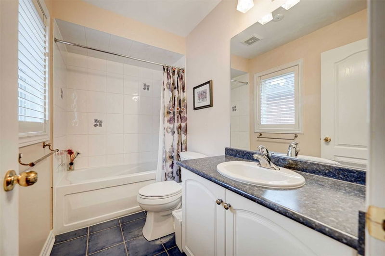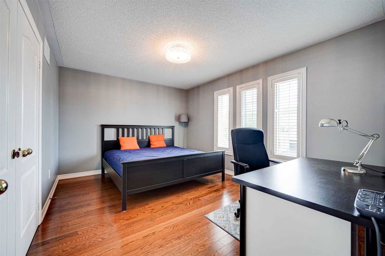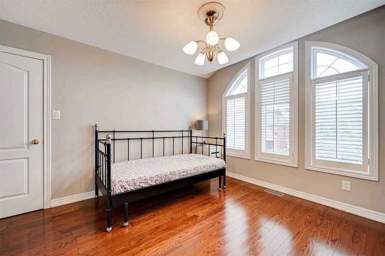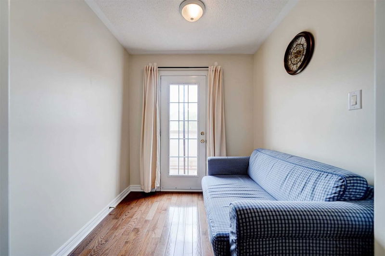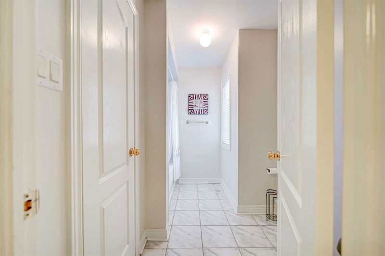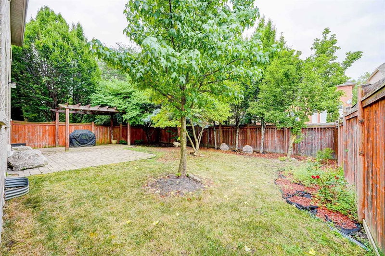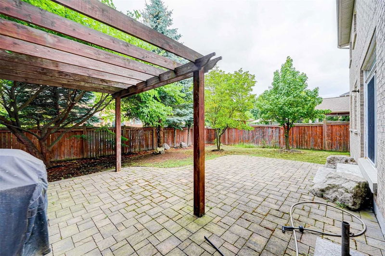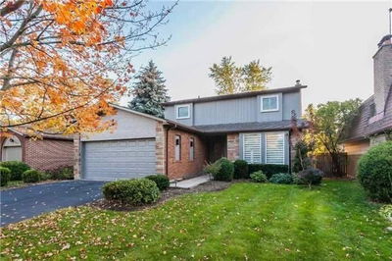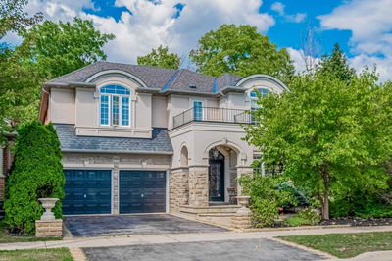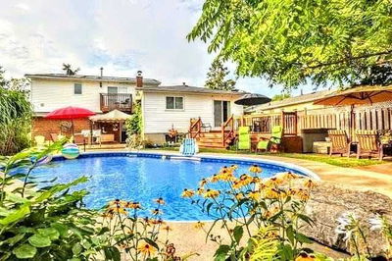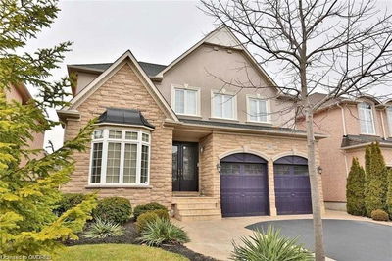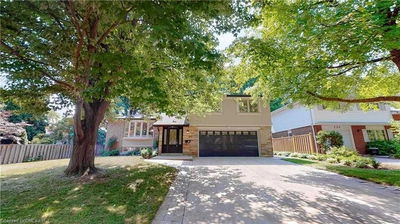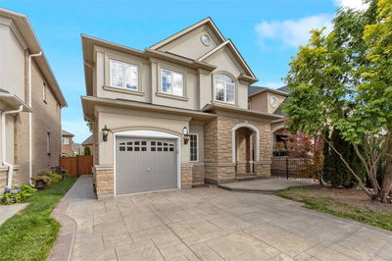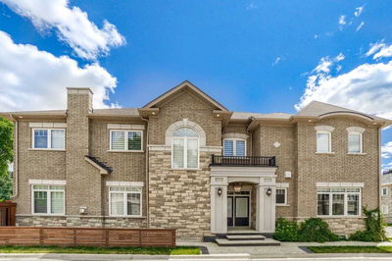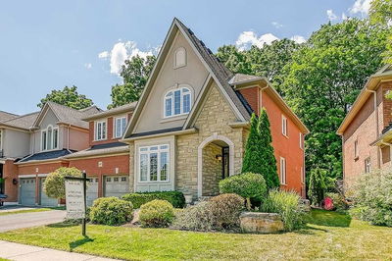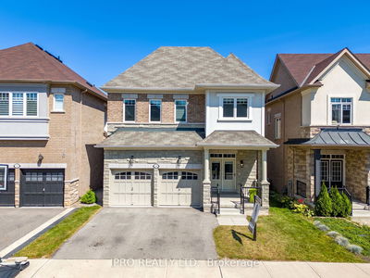Welcome To This Gorgeous Premium Executive Rental In Lakeshore Woods. This Well-Maintained Home Offers 9 Ft Ceilings, 4 Spacious Bedrooms, 4 Baths, A Main Floor Office & A Large Eat-In Kitchen Open To The Family Room. Approx 3200 Sq Ft Open Concept. Hardwood Floors For Both Levels. Bright Fresh Kitchen With Cream Tone Cabinetry, Granite Counters, Under Mount Sinks & Butlers Pantry. Easy Access To Lakeshore/Qew. Walking Distance To Lakeside Parks. Can Be Available Fully Furnished!
Property Features
- Date Listed: Friday, September 30, 2022
- Virtual Tour: View Virtual Tour for 3394 Fox Run Circle
- City: Oakville
- Neighborhood: Bronte West
- Major Intersection: Lakeshore W/Great Lakes/Foxrun
- Full Address: 3394 Fox Run Circle, Oakville, L6L6W4, Ontario, Canada
- Kitchen: Tile Floor, Granite Counter, Pantry
- Living Room: Hardwood Floor, Crown Moulding
- Family Room: Hardwood Floor, Crown Moulding, Fireplace
- Listing Brokerage: Real One Realty Inc., Brokerage - Disclaimer: The information contained in this listing has not been verified by Real One Realty Inc., Brokerage and should be verified by the buyer.

