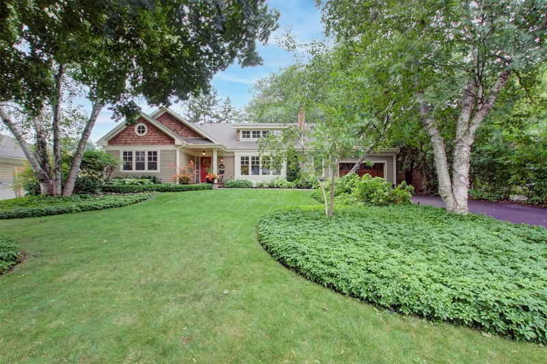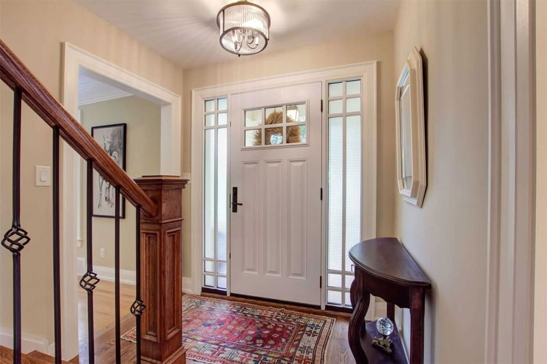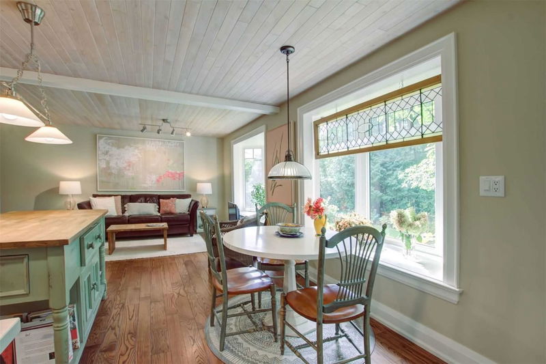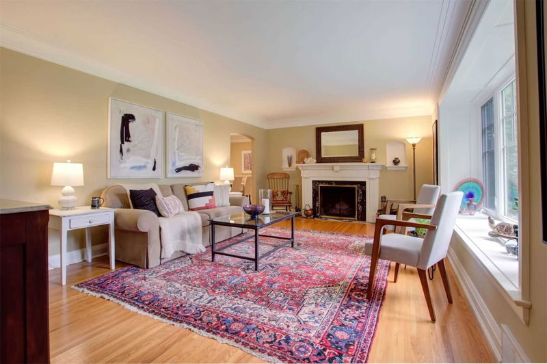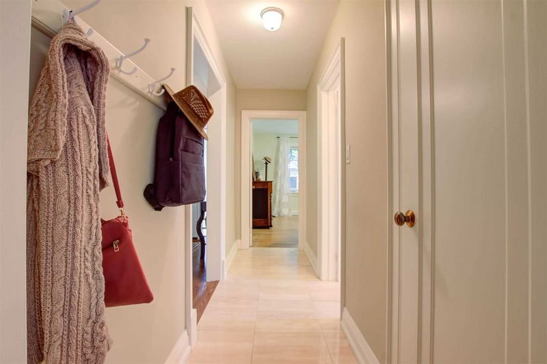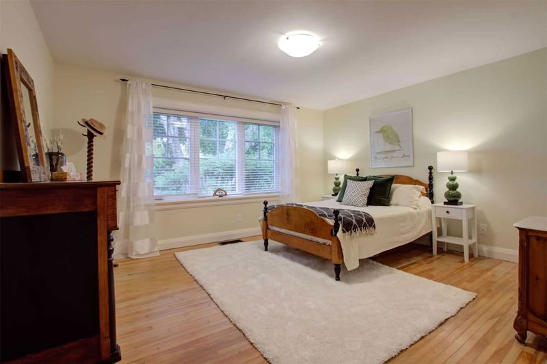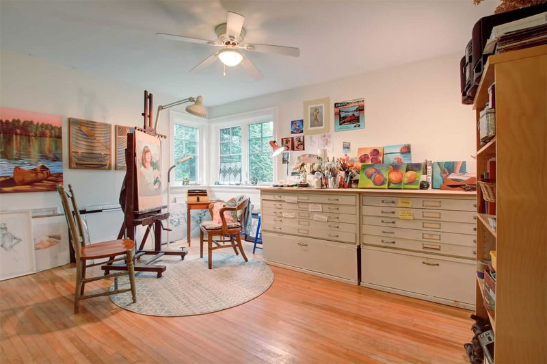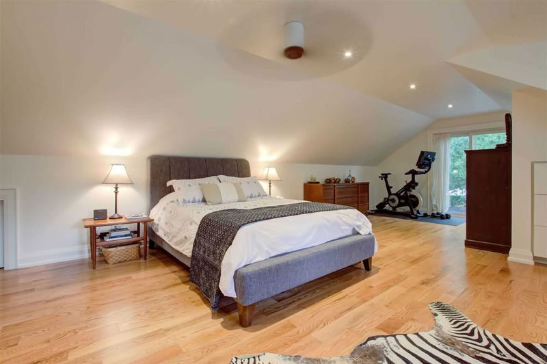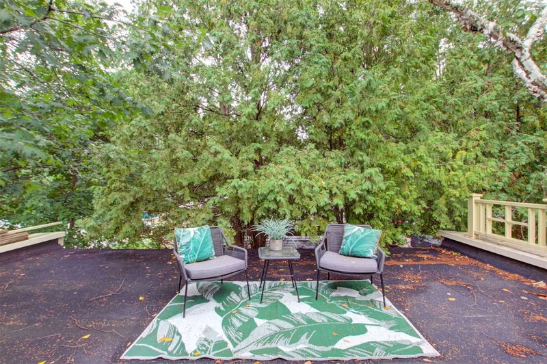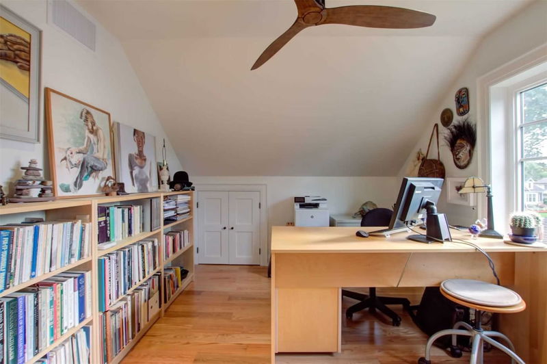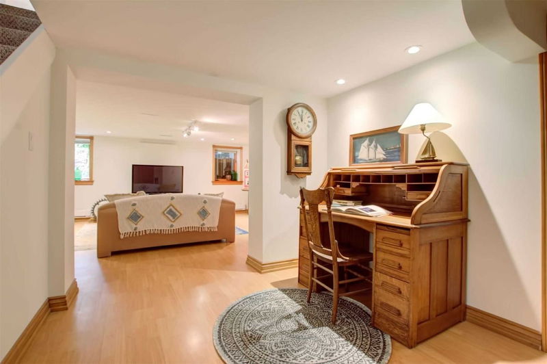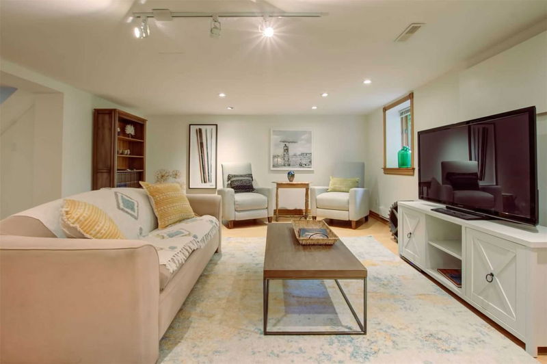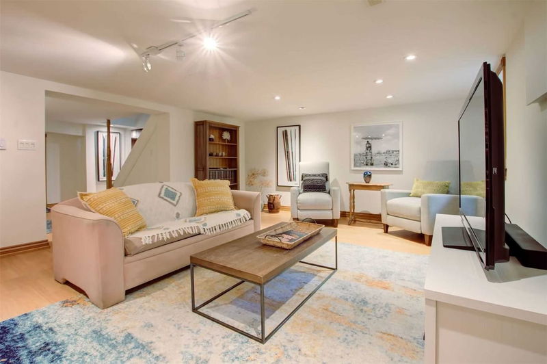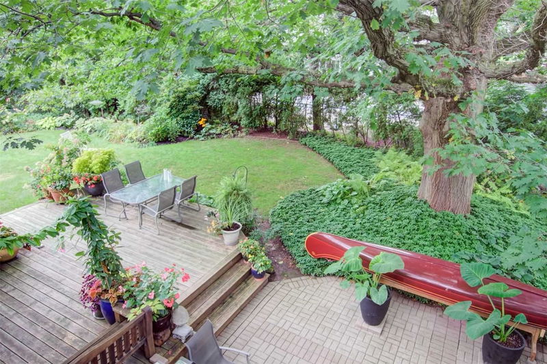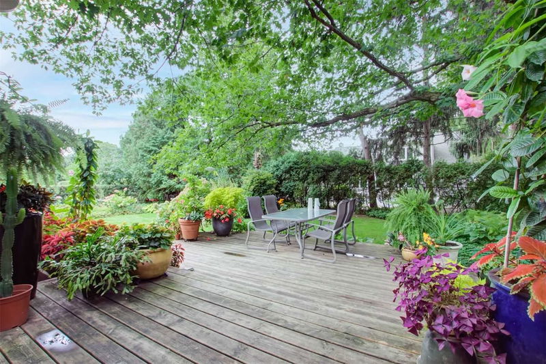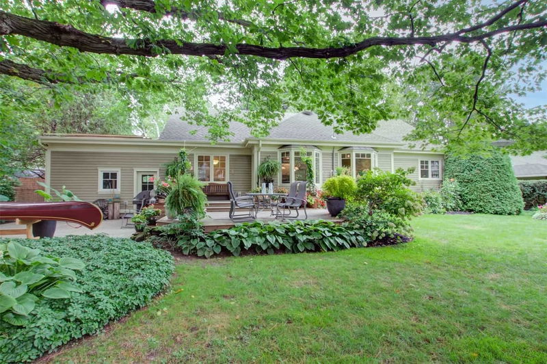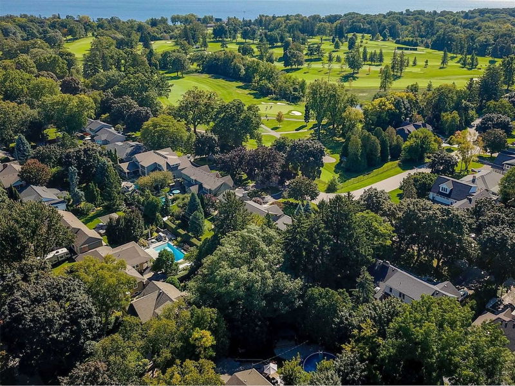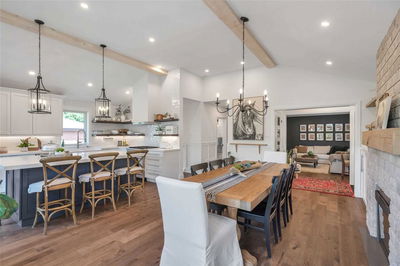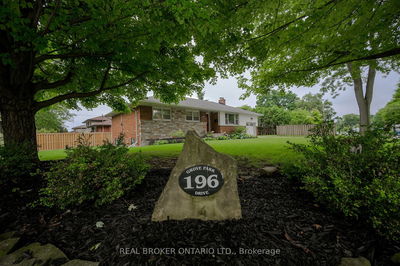Nestled In One Of Burlington's Most Prestigious Pockets, Between The Shops Of Aldershot Village, Burlington Golf & Country Club & Lake Ontario Is Where You'll Find 868 Long Drive. This Gorgeous 1.5 Storey Home Sits On A Sprawling 90 X 132 Ft Lot & Is Surrounded By Meticulously Maintained Trees & Gardens. The Property Offers 2485Sqft & Has Been Extensively Renovated Inside & Out With A Designer's Eye To Retaining The Charm Of The Original Home But Adding Many Modern & Luxury Details. Featuring: All New Premium Insulation, Custom Kiln Dried Canadian Lodgepole Pine Exterior, New Windows & Doors, A Modern Open Concept Kitchen With Quartz Counters O/Looking The Family Room & Backyard. The Upper Level Primary Suite Offers Lots Of Closet & Storage Space, A Beautiful Walk Out To An Outdoor Rooftop Patio & A Modern Ensuite Bath With Double Sinks, Marble Counters, Glass Shower & Skylight. The Upper Level Also Features A Useful Separate Office Space For Anyone Who Needs To Work From Home.
Property Features
- Date Listed: Friday, September 30, 2022
- Virtual Tour: View Virtual Tour for 868 Long Drive
- City: Burlington
- Neighborhood: LaSalle
- Major Intersection: Plains Rd. E./Long Dr
- Full Address: 868 Long Drive, Burlington, L7T3J9, Ontario, Canada
- Living Room: Hardwood Floor, Bay Window, Fireplace
- Kitchen: Hardwood Floor, Quartz Counter, Bay Window
- Family Room: Hardwood Floor, O/Looks Backyard, Open Concept
- Listing Brokerage: Re/Max Escarpment Realty Inc., Brokerage - Disclaimer: The information contained in this listing has not been verified by Re/Max Escarpment Realty Inc., Brokerage and should be verified by the buyer.


