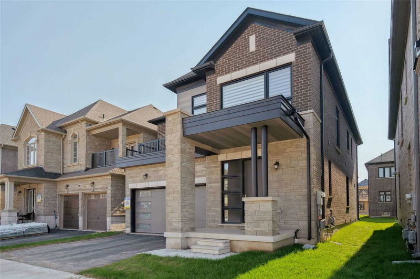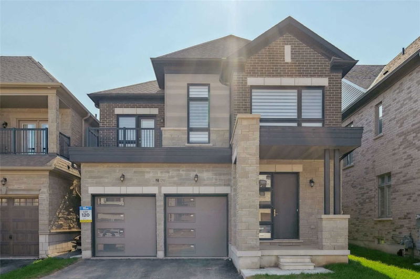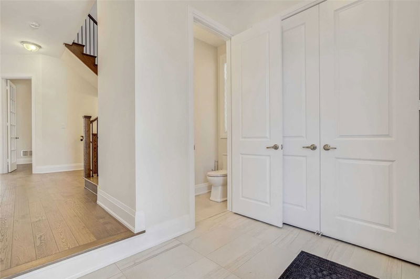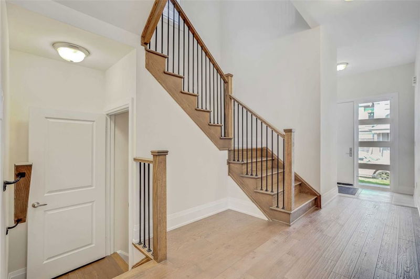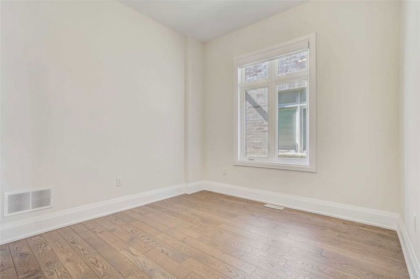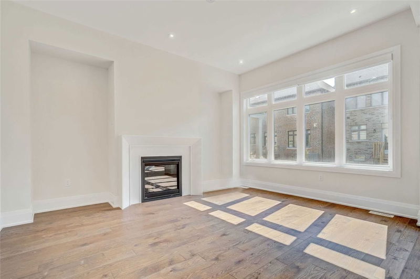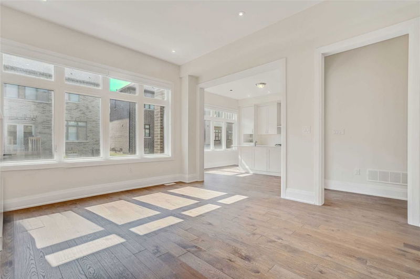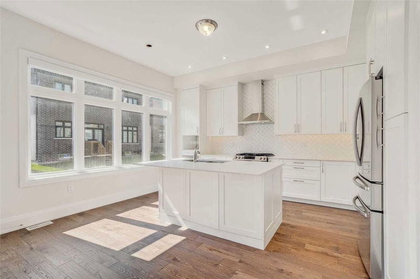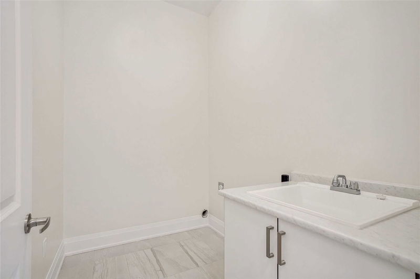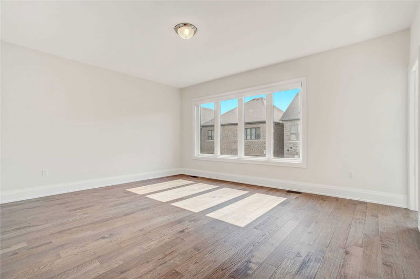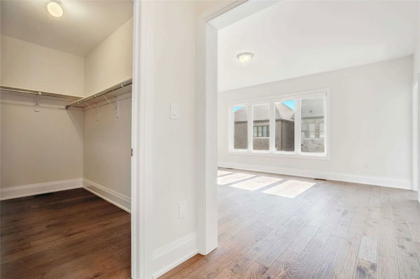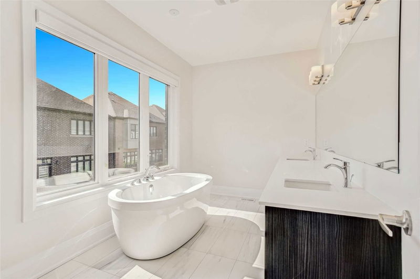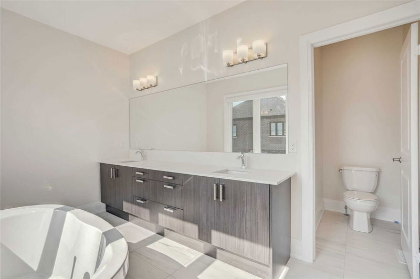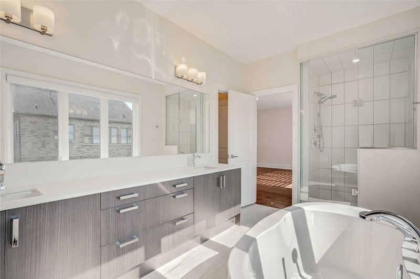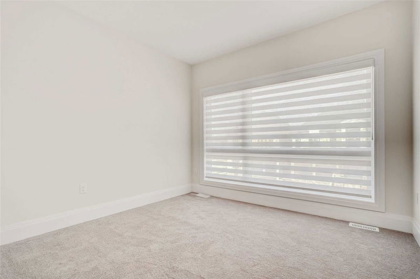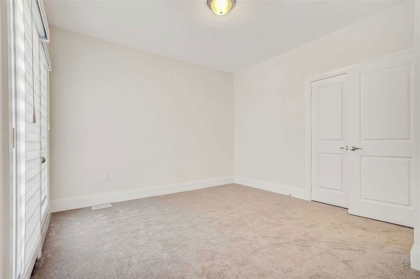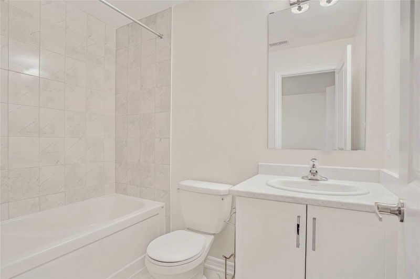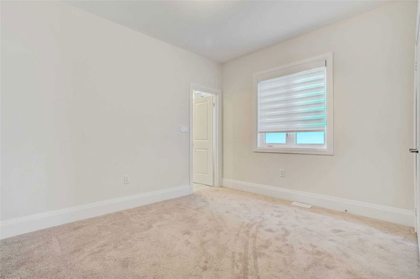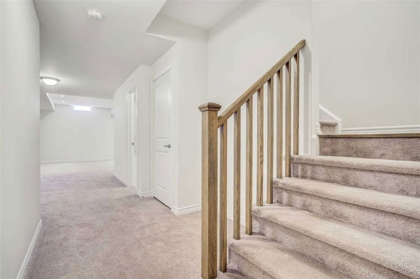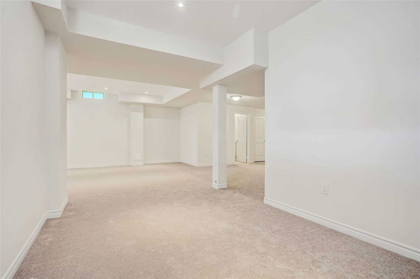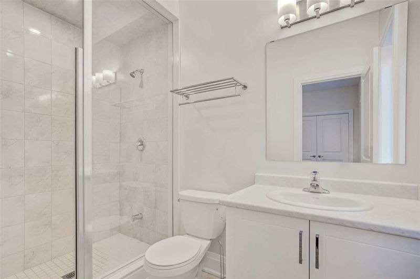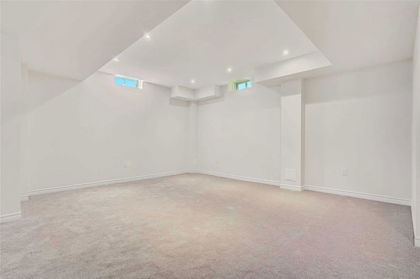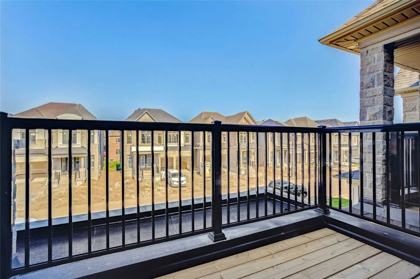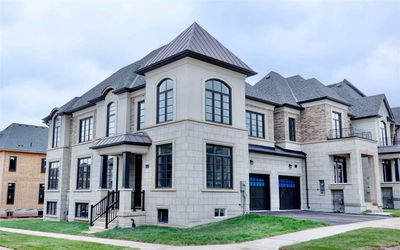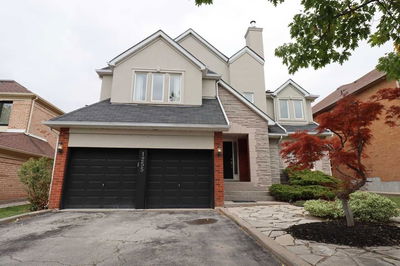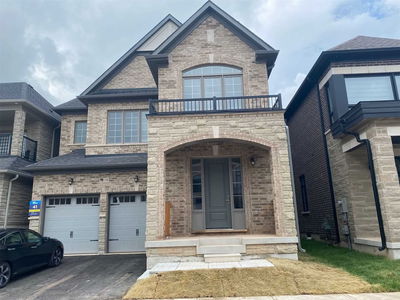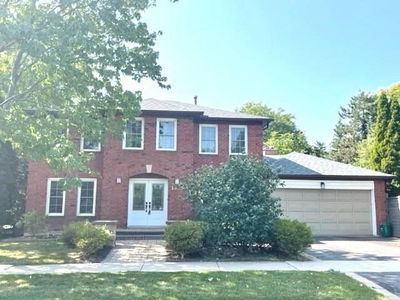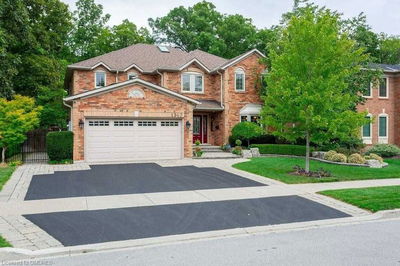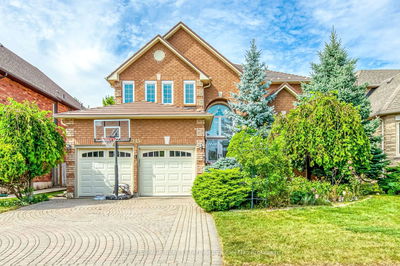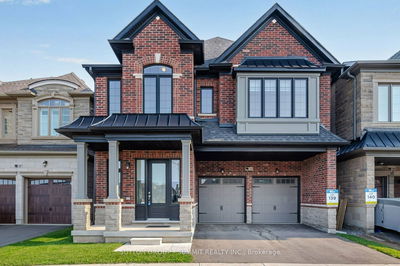Brand New & Never Lived In! This Luxury Home Located In The Glen Abbey Encore Development Is Situated On A Quiet Crescent Featuring 4 Bds, 4.5Baths, 2,521 Sq Ft + A Fully Finished Ll T W/9 Ft Ceilings. Upgrades Galore Including: 10 Ft Ceilings On Main Lvl, 9Ft Ceilings On 2nd Level, White Oak Hardwood Flooring, Pot Lights, Smooth Ceilings On Every Level & Upgraded Staircase. Truly An Entertainer's Delight W/Kitchen By Paris Kitchens Featuring A 6.5' Island, Quartz Counters, Ss Appliances & Overlooking An Inviting Fam Rm W/Gas Fireplace. Main Floor Den/Office & Laundry Offer Functionality. Primary Retreat W/Hardwood Floors And Upgraded 5Pc Spa Bath & Huge W/In Closet. 3 Additional Bdrms Are Generous In Size & All Offer Ensuite/Ensuite Privileges. Completely Finished Ll-9Ft Ceilings, L Shaped Rec Room & 4Pc Bath. Located Steps From The Park & Proposed Schools. Close To Deerfield Golf Course Qew & Go Train. Nearby Parks & Trails. Located Within Top Ranked Public & Private School District
Property Features
- Date Listed: Monday, October 03, 2022
- City: Oakville
- Neighborhood: Glen Abbey
- Major Intersection: Bronte Rd & Saw Whet
- Full Address: 1298 Felicity Gdns, Oakville, L6M 5L6, Ontario, Canada
- Kitchen: Hardwood Floor, Stainless Steel Appl, W/O To Yard
- Family Room: Hardwood Floor, Coffered Ceiling, Fireplace
- Listing Brokerage: Royal Lepage Real Estate Services Ltd., Brokerage - Disclaimer: The information contained in this listing has not been verified by Royal Lepage Real Estate Services Ltd., Brokerage and should be verified by the buyer.

