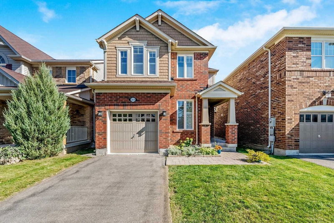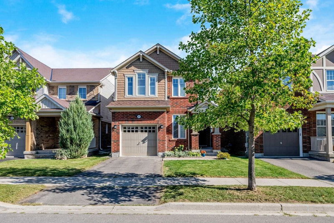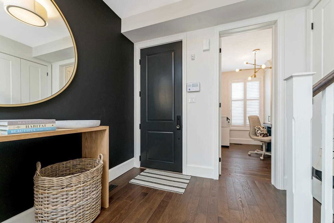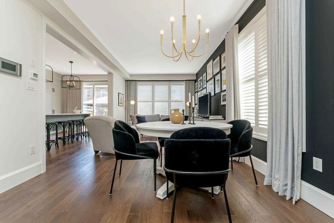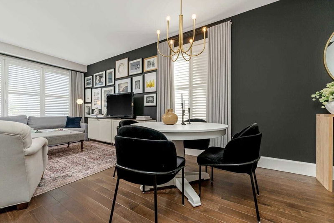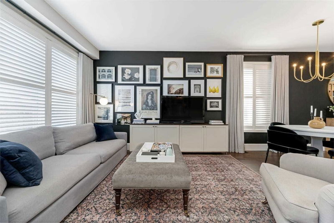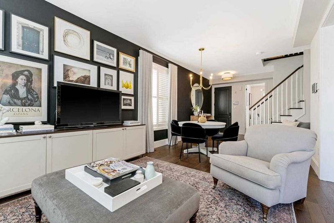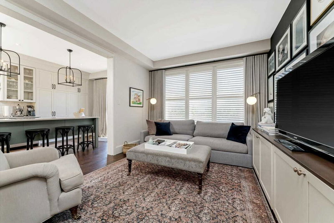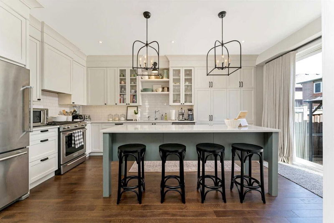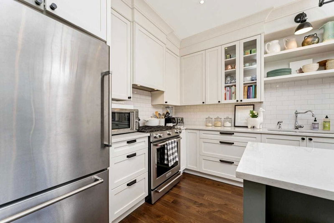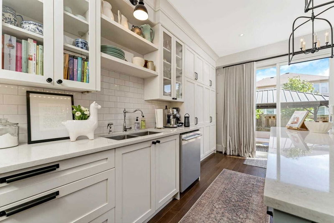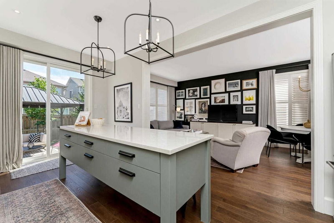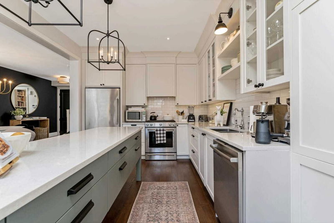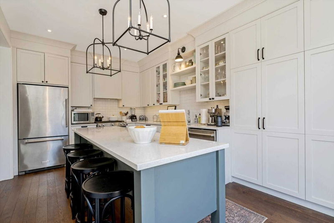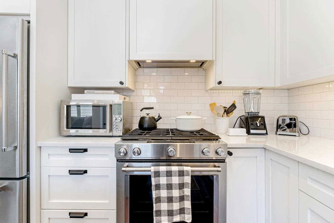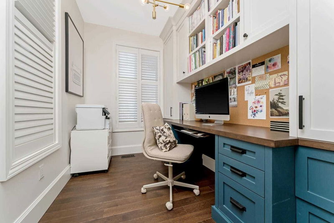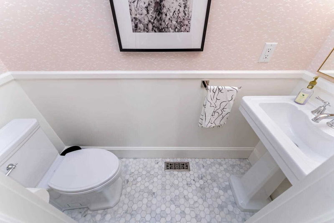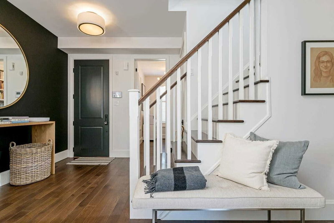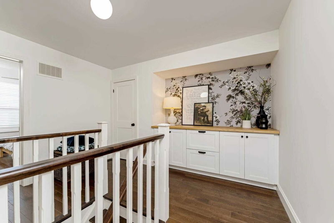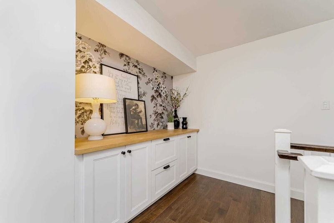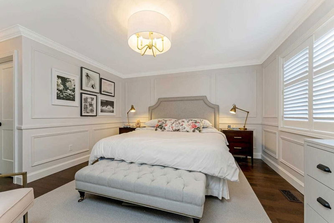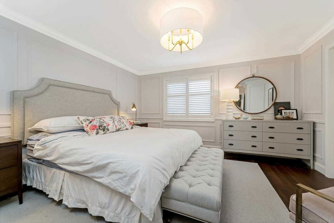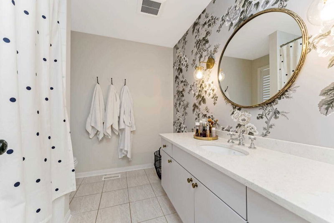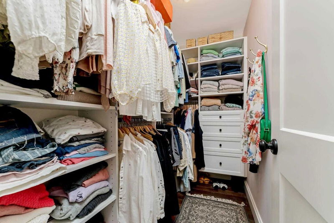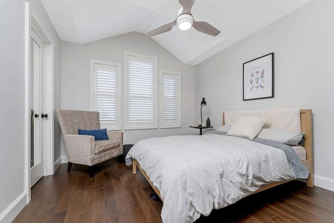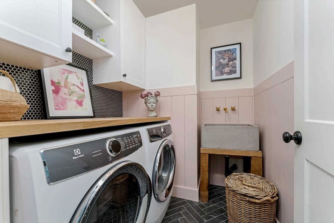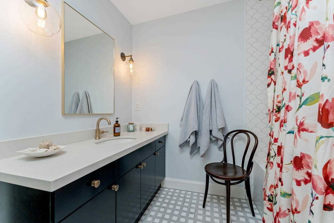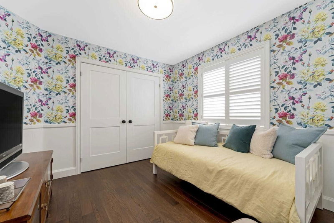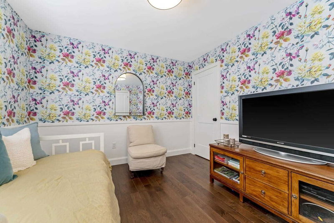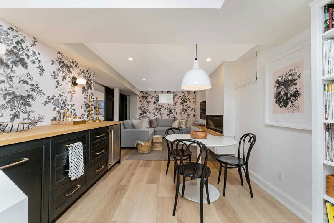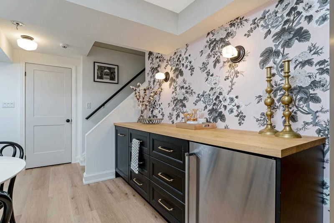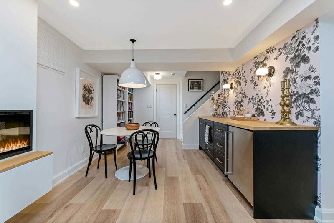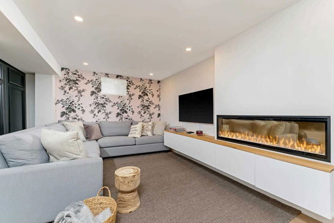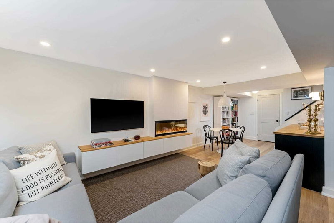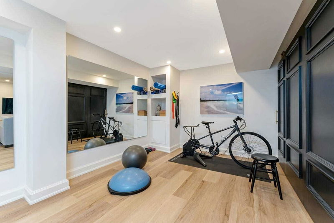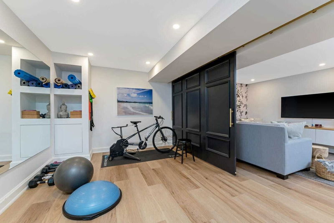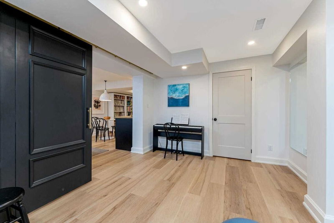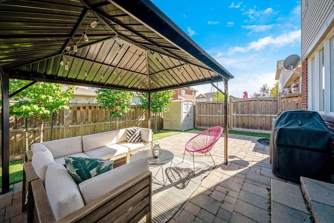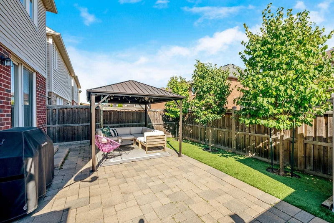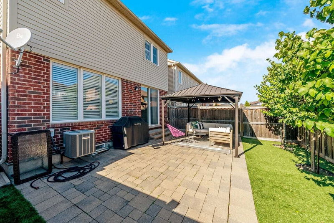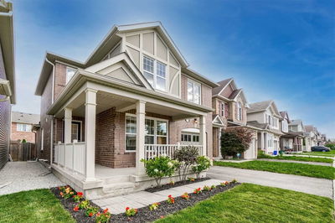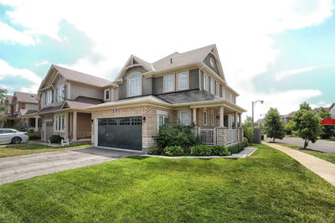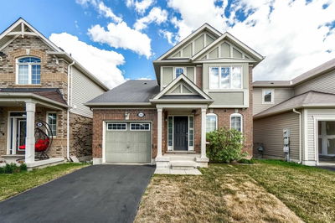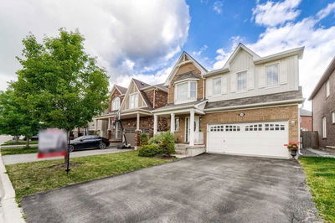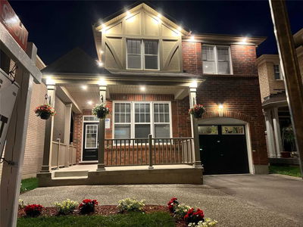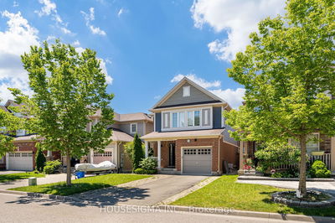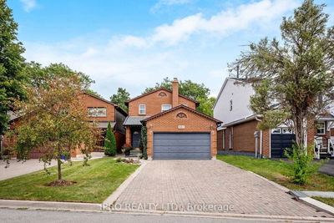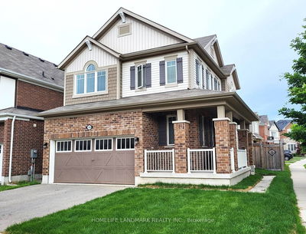Prepare To Be Impressed By This Delightful Home That Has Been Featured In House & Home Magazine For Interior Design. Located On A Quiet, Low-Traffic Street With An Interlock Patio In The Yard, Trees For Privacy, And Low-Maintenance Artificial Turf In The Backyard. Main Level Features An Open Concept Space With 9-Foot Ceilings. There Are No Carpets Anywhere In The Home, Plus Upgraded Baseboards And Casings. All Doors Have Been Replaced, And The Ceilings Are All Smooth, With Specially Chosen Custom Light Fixtures Throughout The House. Front Home Office With Wall-To-Wall Cabinets And A Built-In Desk. Kitchen Features Shaker-Style Cabinets And 8-Foot Long Island With Quartz Counters. Adorable Laundry Room On Top Level With A Classic Looking Laundry Sink, And All Of The Bedrooms Feature Custom California Closet Organizers. Basement Has A Rec Room With Built-In Cabinets, And An Exercise Room Behind, With Sliding Door Separating The Space. More Than 2,200 Square Feet Of Living Space.
Property Features
- Date Listed: Tuesday, October 04, 2022
- Virtual Tour: View Virtual Tour for 311 Monaghan Crescent
- City: Milton
- Neighborhood: Willmott
- Full Address: 311 Monaghan Crescent, Milton, L9T8C2, Ontario, Canada
- Living Room: Hardwood Floor, Open Concept
- Kitchen: Centre Island, Quartz Counter, Stainless Steel Appl
- Listing Brokerage: Royal Lepage Meadowtowne Realty, Brokerage - Disclaimer: The information contained in this listing has not been verified by Royal Lepage Meadowtowne Realty, Brokerage and should be verified by the buyer.

