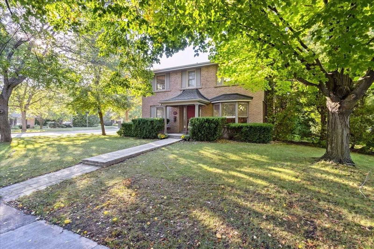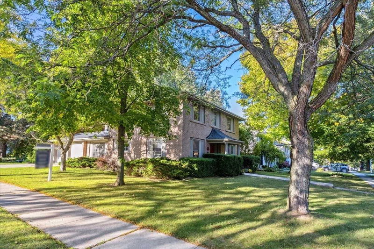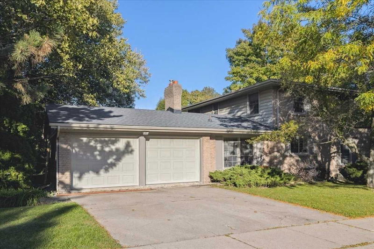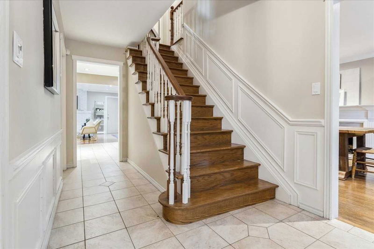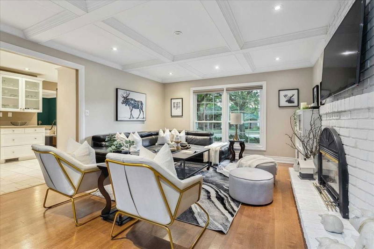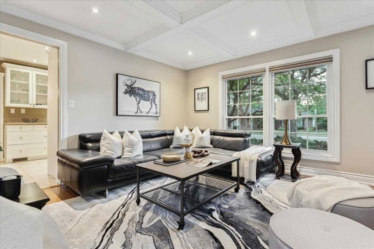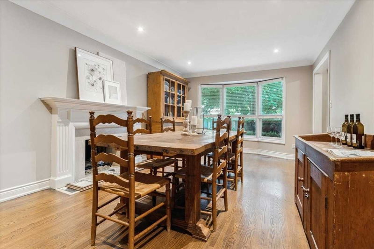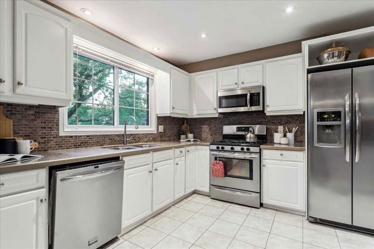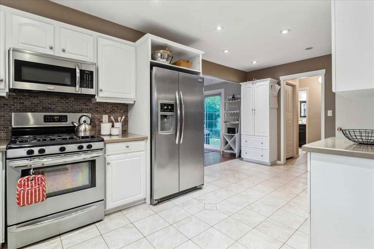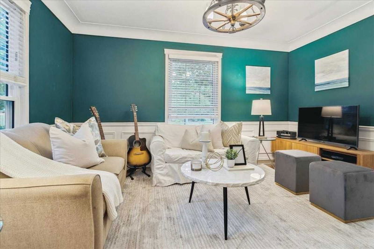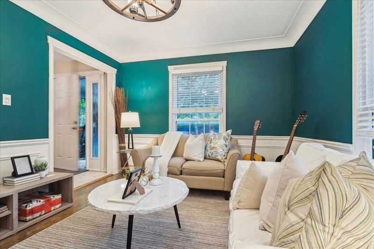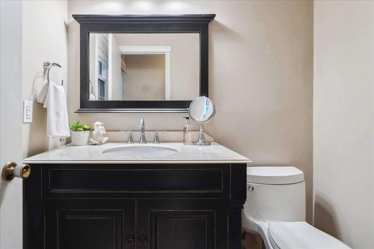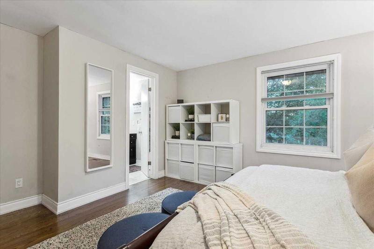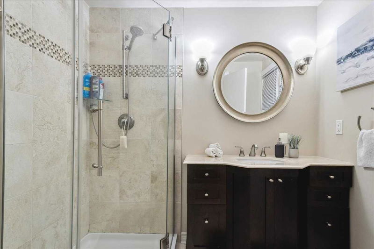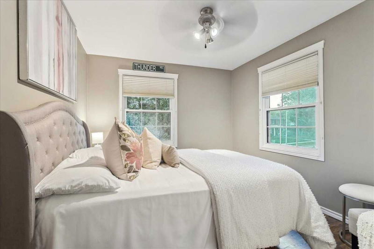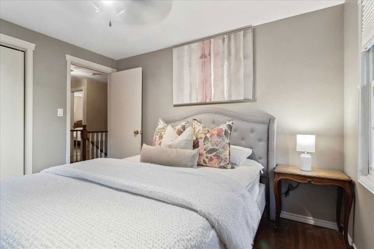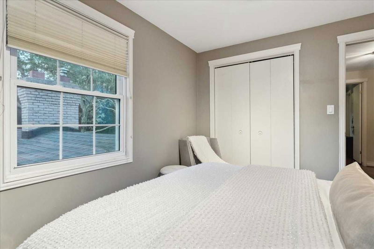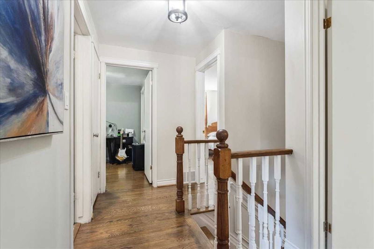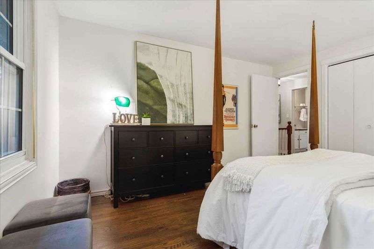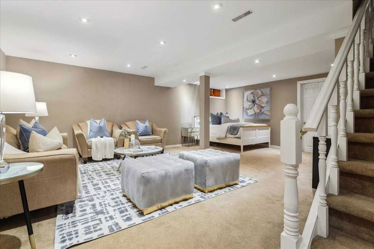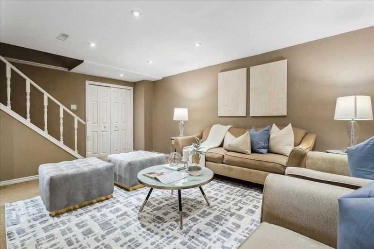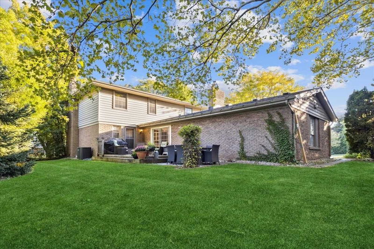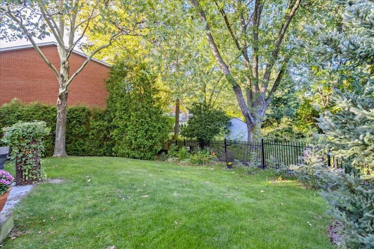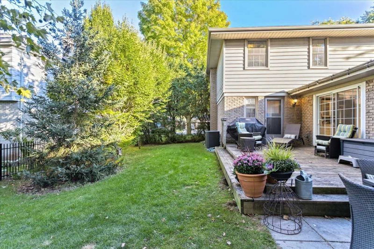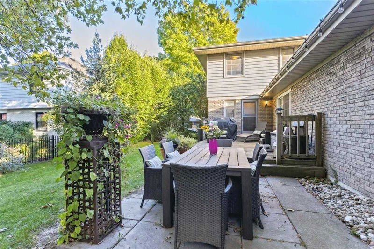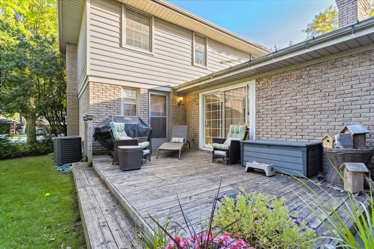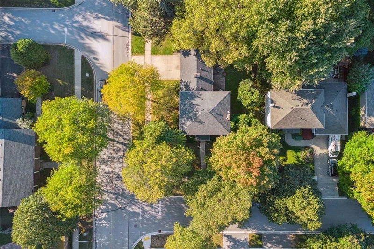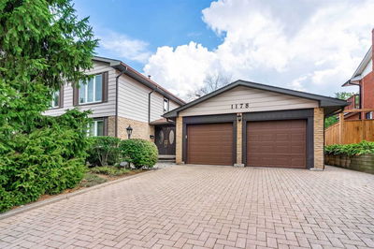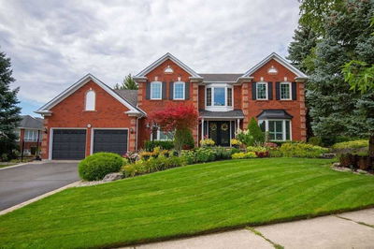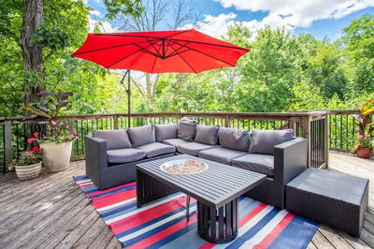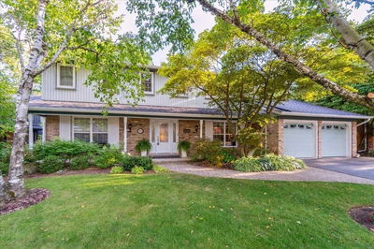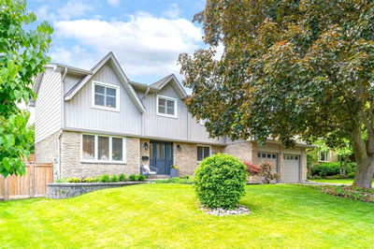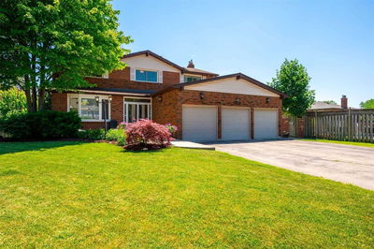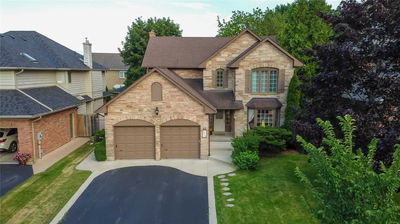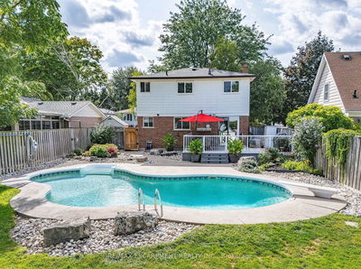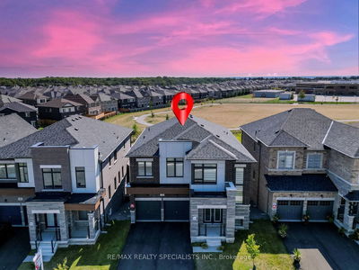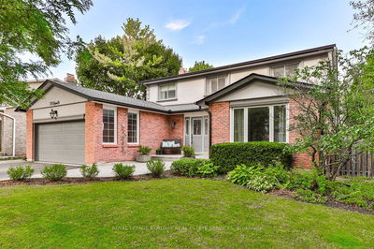Tucked Away In The Prestigious Neighbourhood Of Tyandaga Sits This Incredibly Bright And Welcoming Family Home. Radiating Natural Sunlight, This Home Features 1,990 Square Feet Of Above Ground Living Space, Plus A Finished Basement, With Four Bedrooms And Two And One Half Bathrooms Spread Across The Home's Three Levels. On The Main Floor, You'll Find A Well-Equipped Open-Plan Gourmet Kitchen That Seamlessly Flows Into The Dining And Family Area Boasting A Walk-Out To The Back Deck Overlooking A Private And Serene Landscaped Yard With Irrigation System. With Space For Multiple Seating Areas And Lush Greenery, You Will Love Entertaining In Your Private Oasis. The Master Suite Doubles As A Relaxing Escape Complete With An Abundant Closet Space And A Three Piece Ensuite. This Highly Sought-After Neighbourhood Was Built With An Active Lifestyle In Mind And Features Lush Ravines, Numerous Parks And Endless Walking Trails. Situated Within Steps To Tyandaga Golf Course And Tennis Club, And In
Property Features
- Date Listed: Friday, September 30, 2022
- Virtual Tour: View Virtual Tour for 2147 Canterbury Drive
- City: Burlington
- Neighborhood: Tyandaga
- Major Intersection: Tyandaga Park Drive And Kerns
- Full Address: 2147 Canterbury Drive, Burlington, L7P1N7, Ontario, Canada
- Kitchen: Quartz Counter, Stainless Steel Appl
- Living Room: Hardwood Floor
- Family Room: Hardwood Floor
- Listing Brokerage: Sotheby`S International Realty Canada, Brokerage - Disclaimer: The information contained in this listing has not been verified by Sotheby`S International Realty Canada, Brokerage and should be verified by the buyer.

