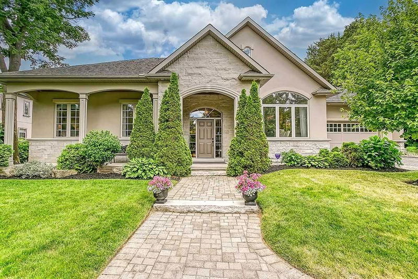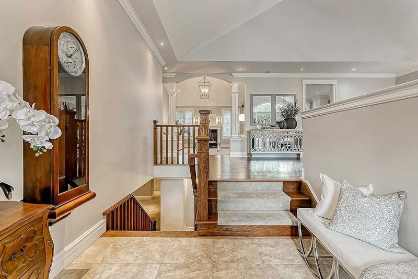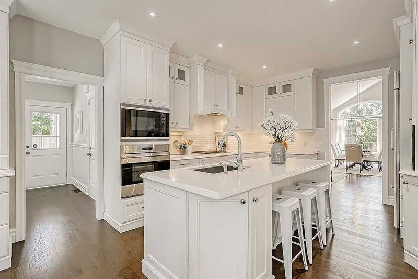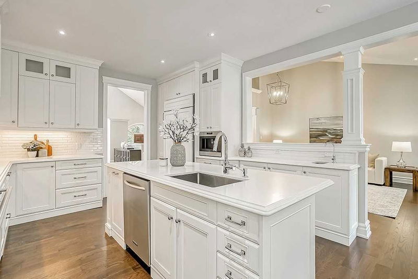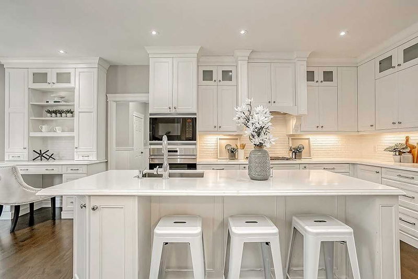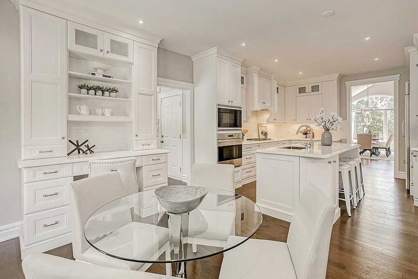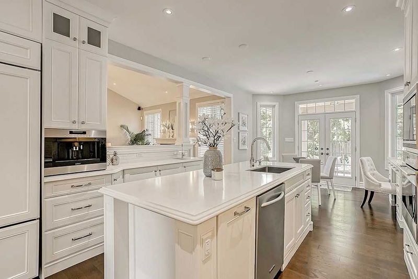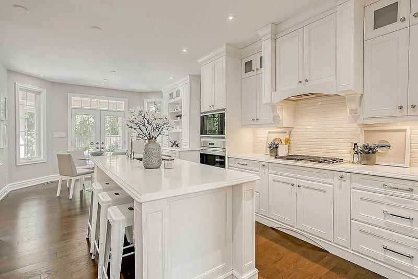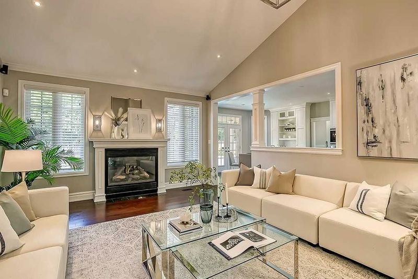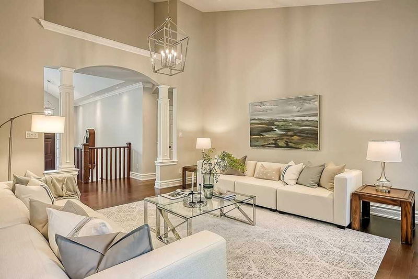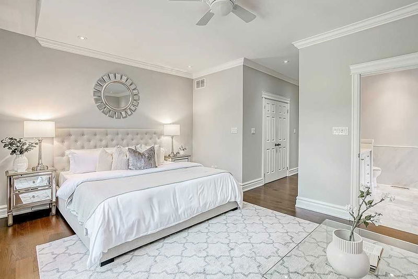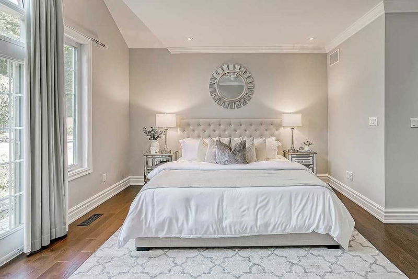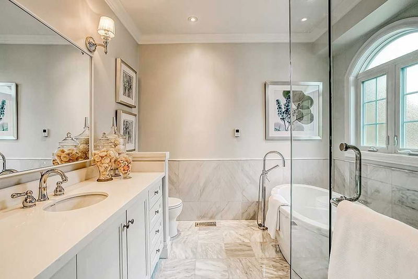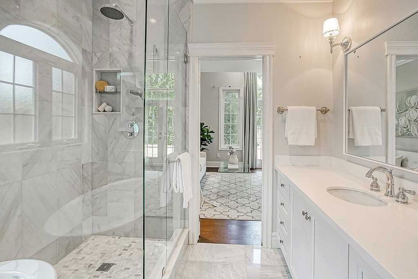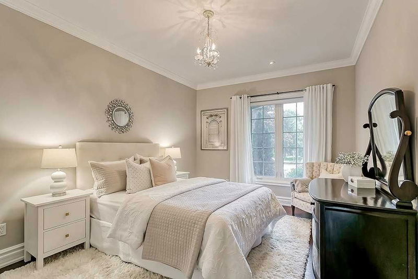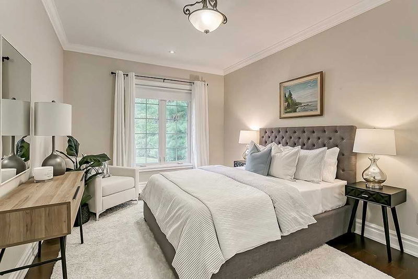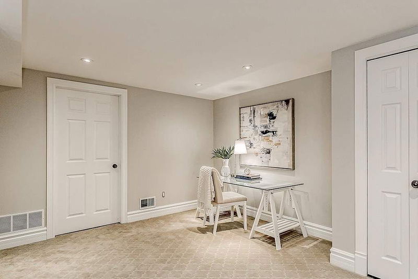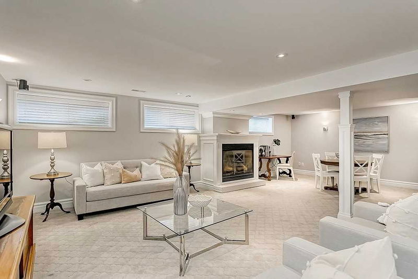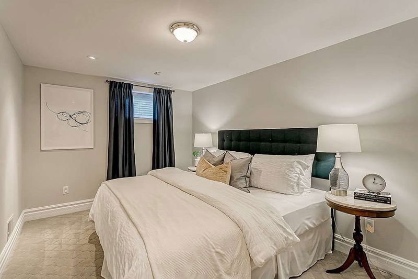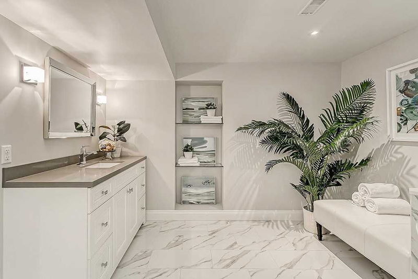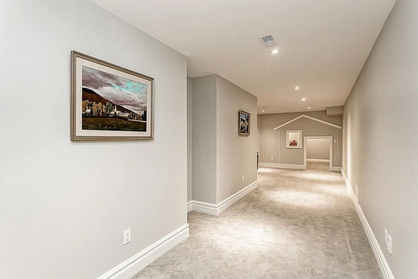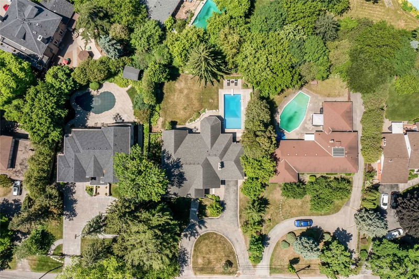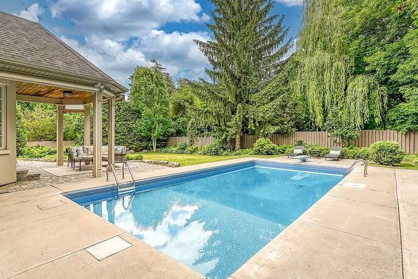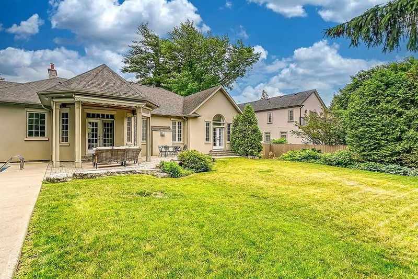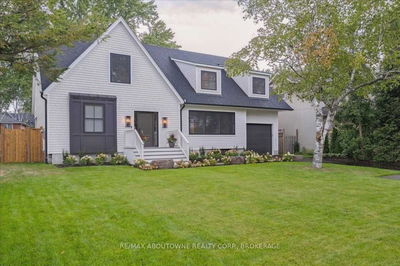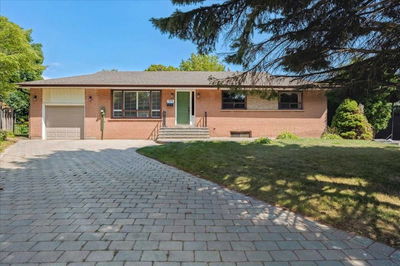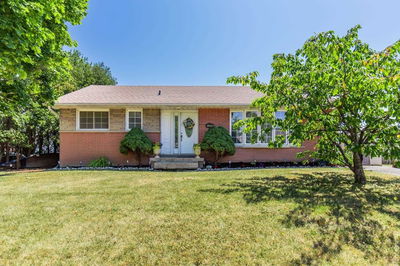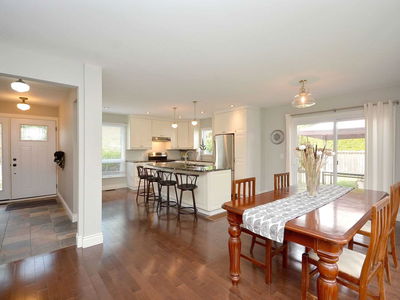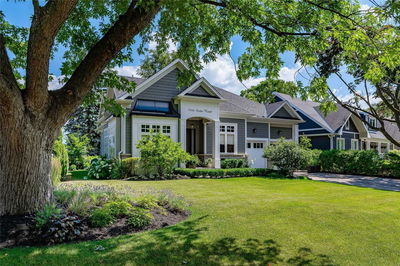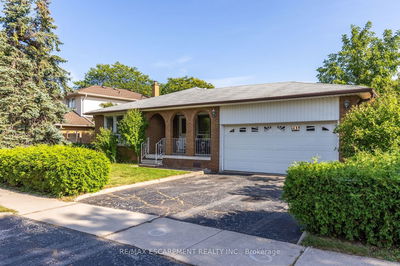Beautiful Custom Build In Prestigious Southwest Location Walk To The Lake & Appleby College! Reno' Top To Bottom 4 Bed + 4 Bath Bungalow On A Private Mature 95' X 180' Lot W A Circular Drive, Covered Front Porch & A B/Y Oasis W Inground Pool, Covered Porch & Patios. Over 5100 Sq. Ft. Of Liv. Space W Lrg Rooms, Sep. Liv./Din. Rm W Vaulted Ceilings & F/P, Custom Gourmet Eat-In White Kit. W Top Of Line Appliances, Quartz Counters, French Doors To Back Porch, Mud Room W Sep. Entrance To B/Y & Inside Entry To Garage. Spacious Great Rm W Vaulted Ceilings & Gas F/P, Hrdwd Thru-Out, 2Pc Powder Rm, Master Bed W W/I Closet W Custom B/I, French Door Access To B/Y, 4Pc Ensuite W Custom Vanity, Marble Floors, Soaker Tub & Glass Shower. 2 Add. Beds & 4Pc Main Bath. Lower Lvl- Possible In-Law/Nanny Suite W Sep. Entrance To The Garage. Ag Windows, 4th Bed, 3Pc Bath, Laundry Rm, O/C Rec. Rm, Sep. Tv Rm W B/I Playhouse, Work Rm & Storage. Perfect For A Retired Couples + Families. Endless Upgrades!
Property Features
- Date Listed: Tuesday, October 04, 2022
- Virtual Tour: View Virtual Tour for 1071 Lakeshore Road W
- City: Oakville
- Neighborhood: Bronte East
- Major Intersection: Lakeshore Road W & 4th Line
- Full Address: 1071 Lakeshore Road W, Oakville, L6J1K9, Ontario, Canada
- Kitchen: B/I Appliances, Stainless Steel Appl
- Listing Brokerage: Royal Lepage Real Estate Services Ltd., Brokerage - Disclaimer: The information contained in this listing has not been verified by Royal Lepage Real Estate Services Ltd., Brokerage and should be verified by the buyer.

