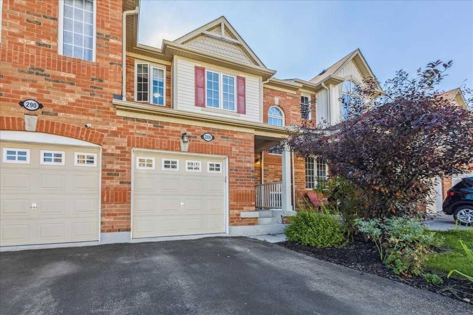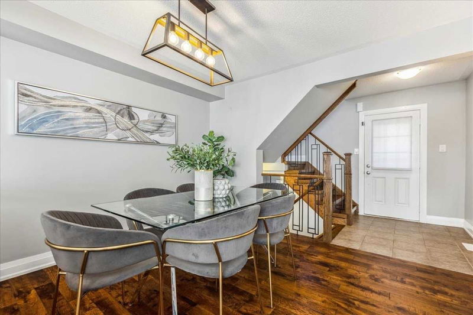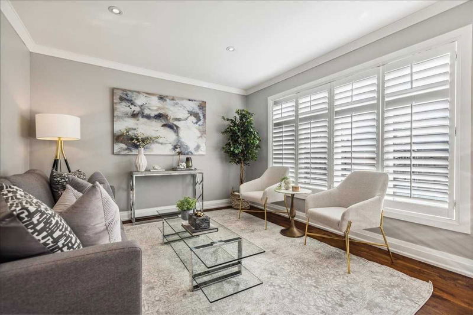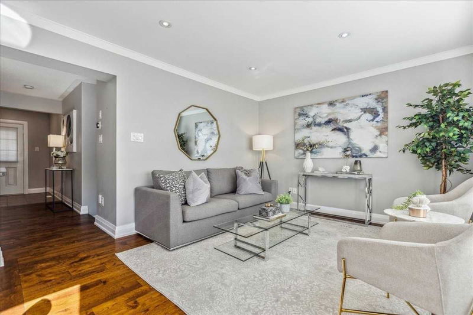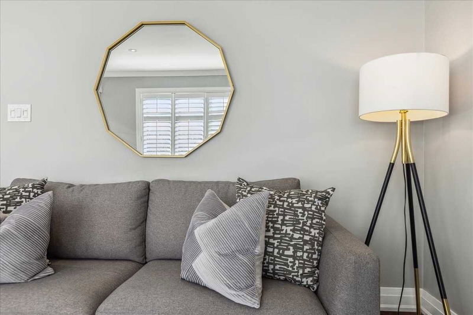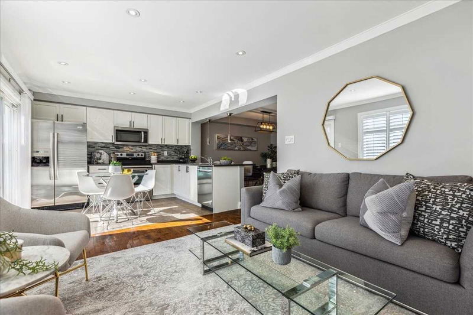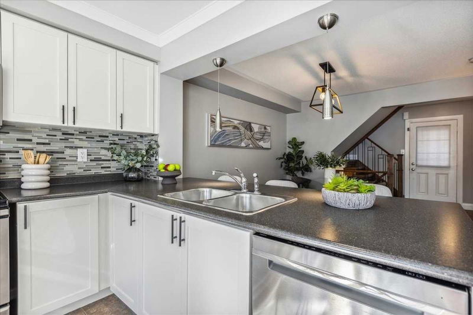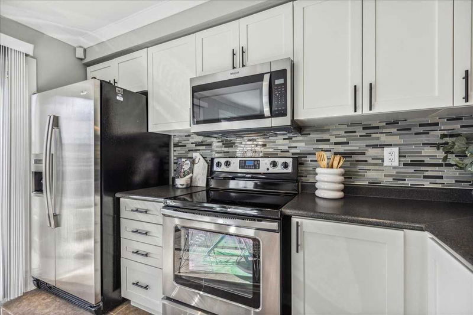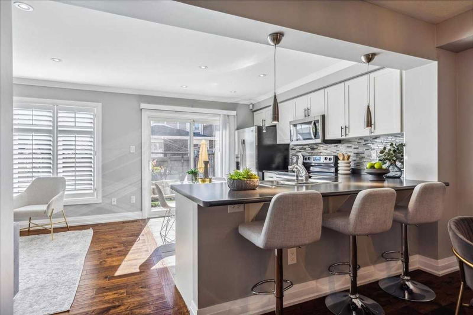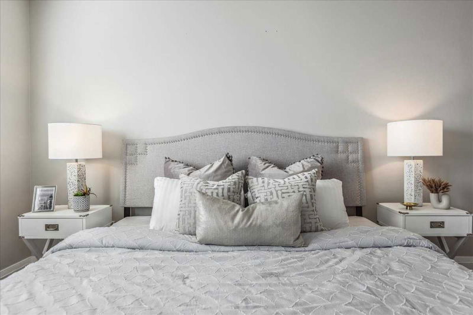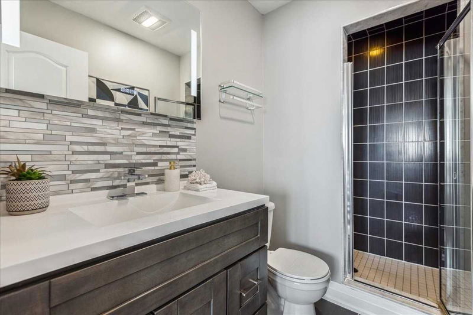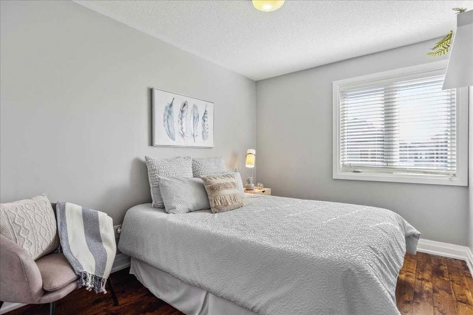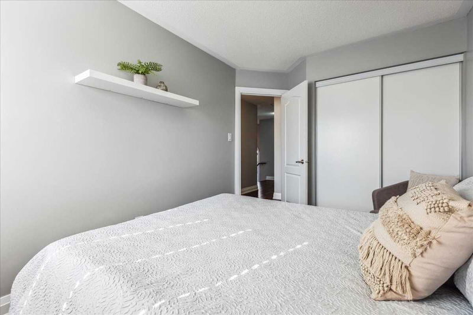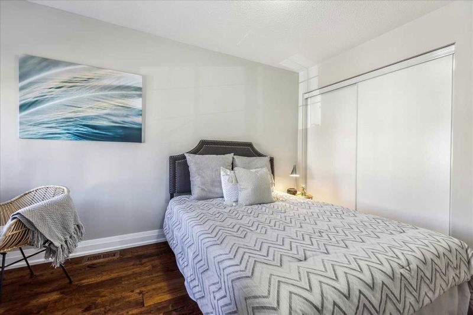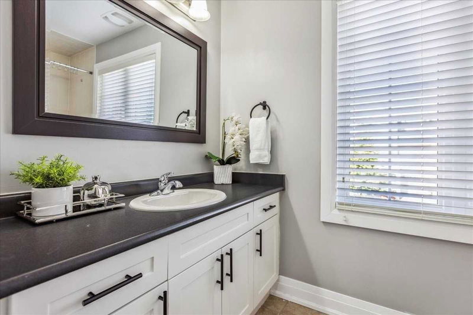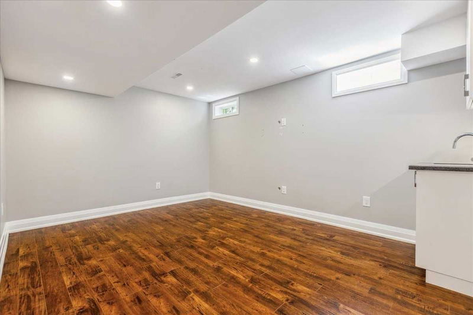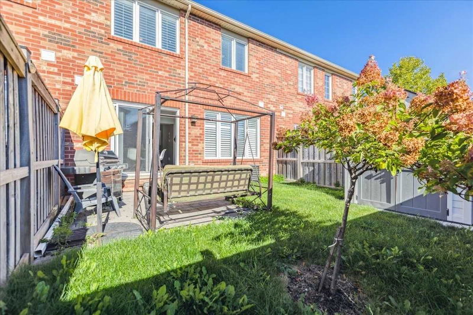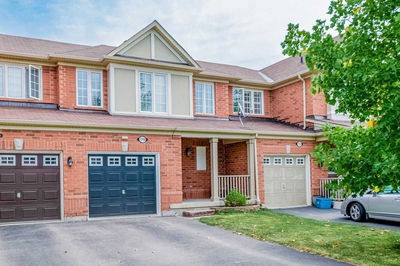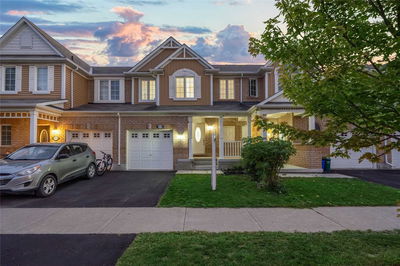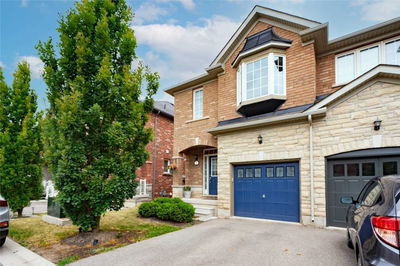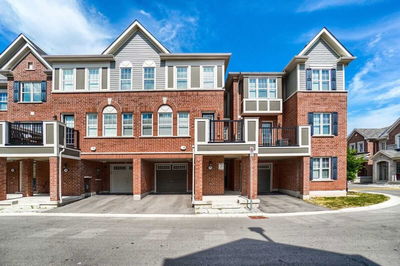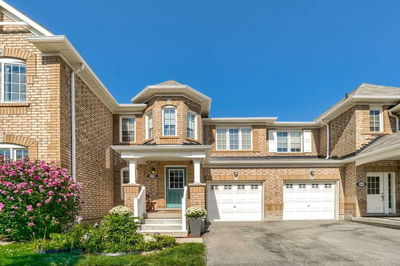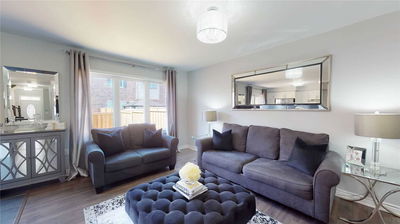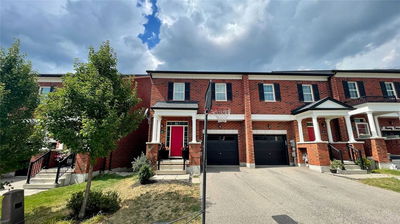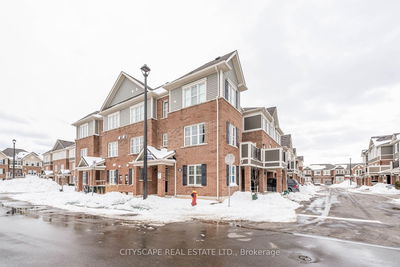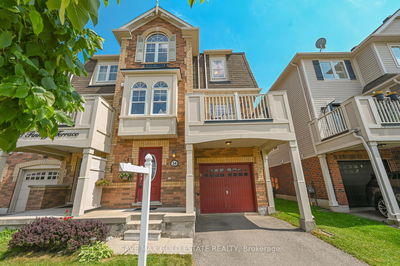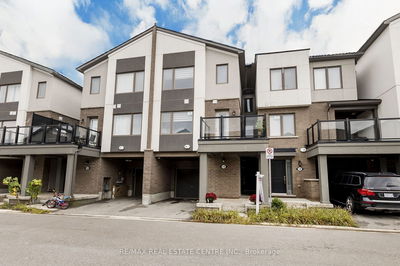Stunning Mattamy-Built Freehold Townhome! One Of The Most Desirable & Efficient Floor Plans In The Area. Pride Of Ownership And Thoughtful Upgrades Run Throughout. Open Concept Family / Kitchen Area Is Great For Entertaining. California Shutters & Hand-Scraped Wood Floors Throughout. Modern Eat-In Kitchen With Backsplash, Breakfast Bar, Pot Lights & S/S Appliances. Gorgeous Hardwood Staircase With Metal Stringers. Oversized Primary Bedroom W/ California Shutters, Walk-In Closet & 3Pc Ensuite Inc. Standing Shower & Bluetooth Speaker Mirror. Two More Generous Bedrooms & 4 Pc. Bath. Work From Home In This Professionally Finished Basement Inc. Dedicated Private Office Area! Large Rec Room W/ Wet Bar; Designer Laundry Room W/ Porcelain Tiles, Corian Counters, Storage Cabinets & Designer Vanity. Walk-Out To Landscaped Backyard W/ Patio, Natural Gas Bbq, Garden Shed And Swing. Located On A Quiet, Family-Friendly Street W/ Parks, Schools And Amenities Footsteps Away. A Must See!
Property Features
- Date Listed: Tuesday, October 04, 2022
- Virtual Tour: View Virtual Tour for 288 Woodley Crescent
- City: Milton
- Neighborhood: Willmott
- Full Address: 288 Woodley Crescent, Milton, L9T 8B8, Ontario, Canada
- Family Room: Main
- Kitchen: Main
- Listing Brokerage: Exp Realty, Brokerage - Disclaimer: The information contained in this listing has not been verified by Exp Realty, Brokerage and should be verified by the buyer.


