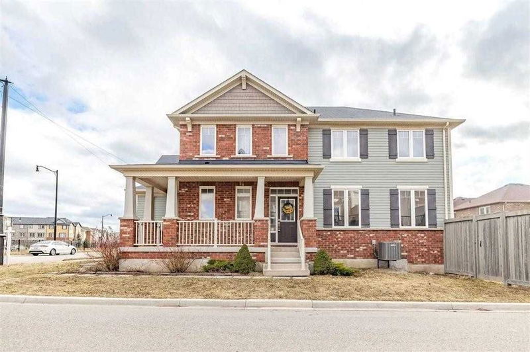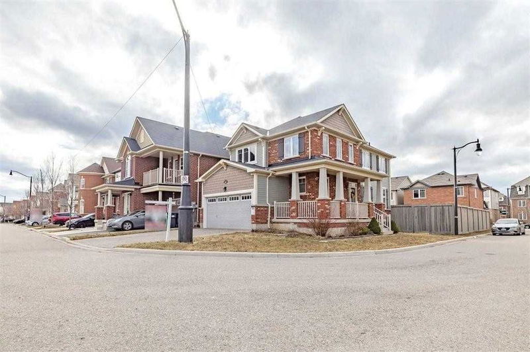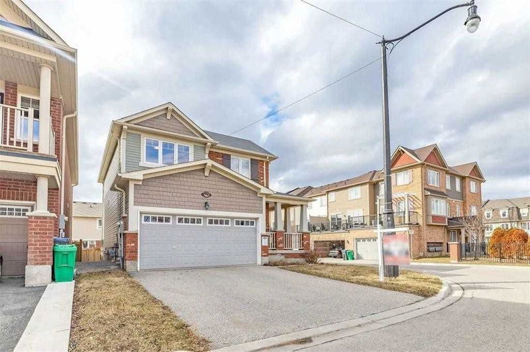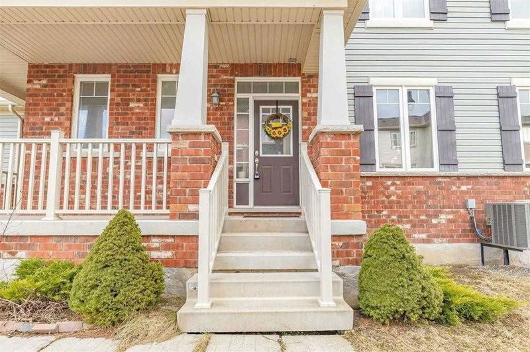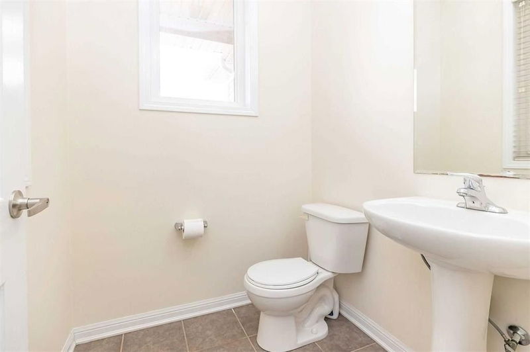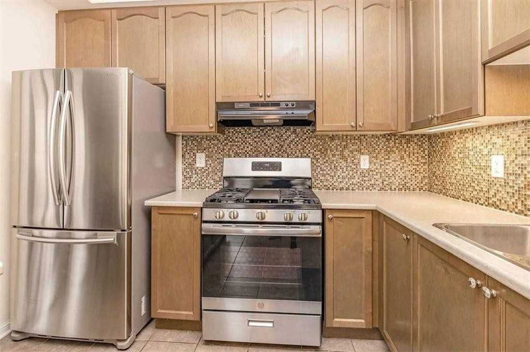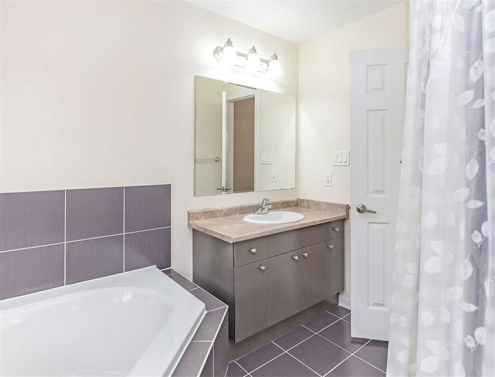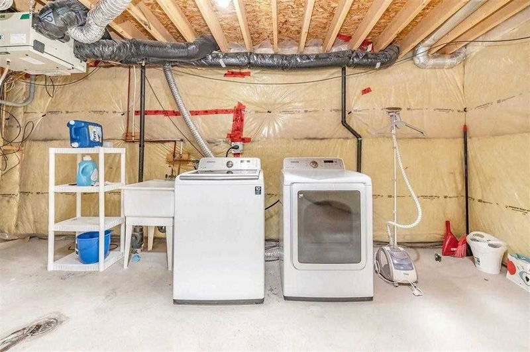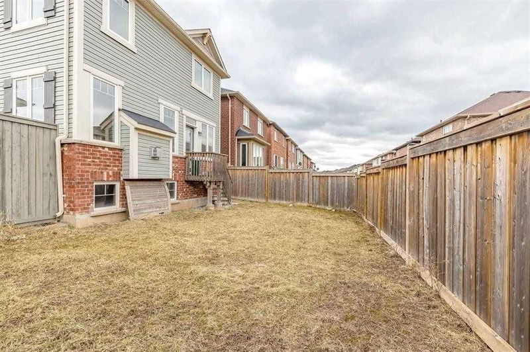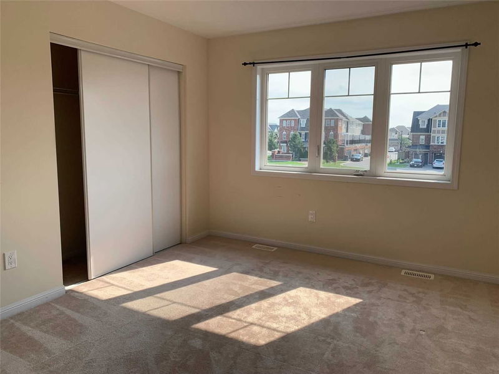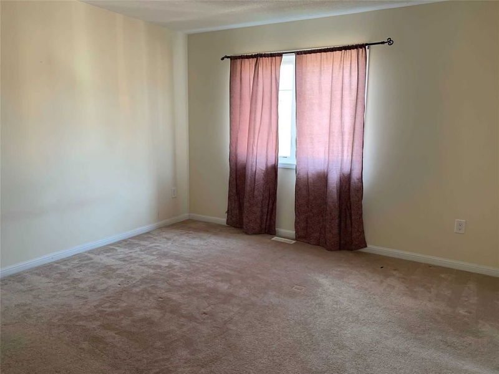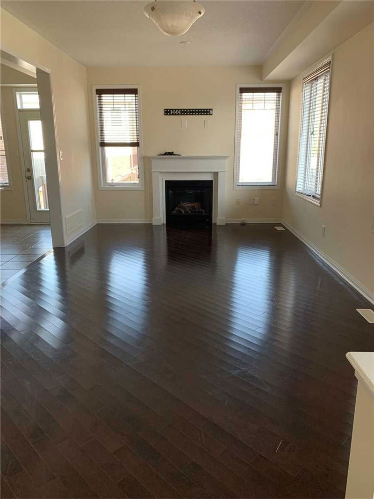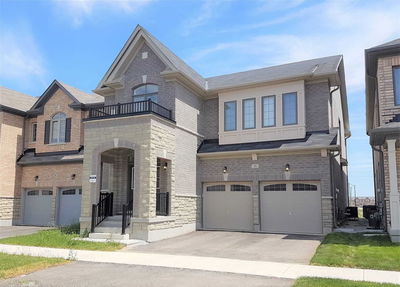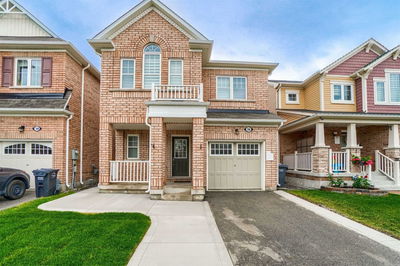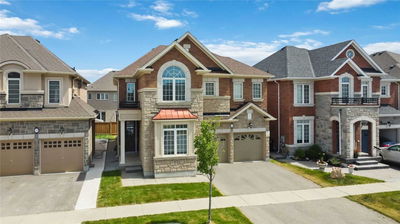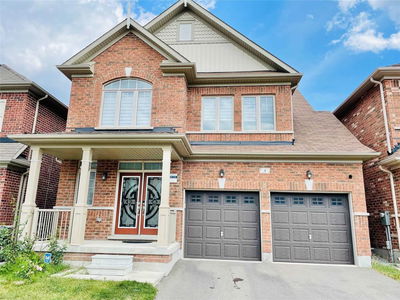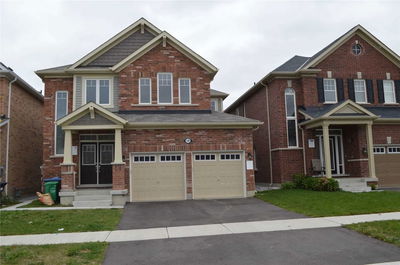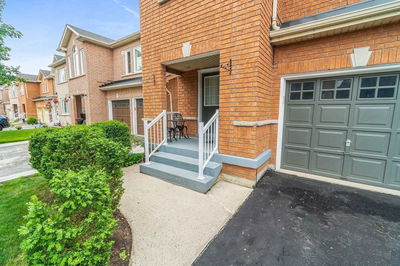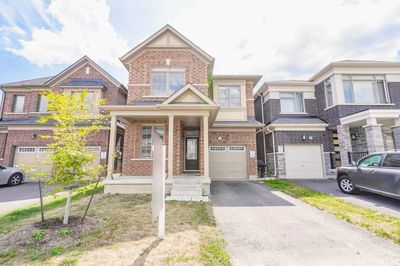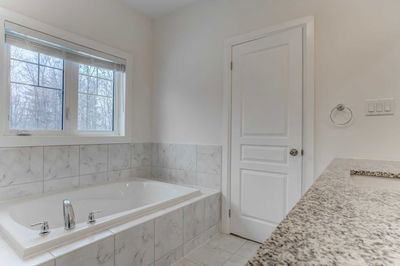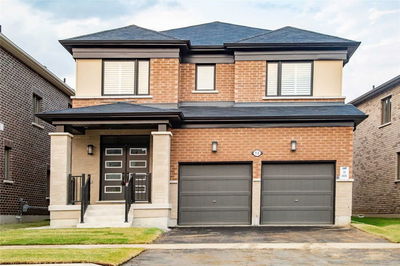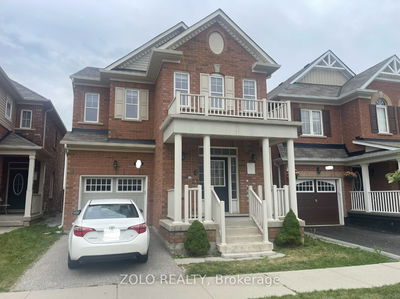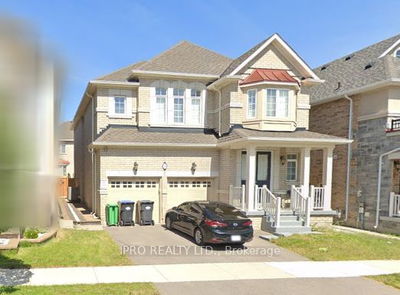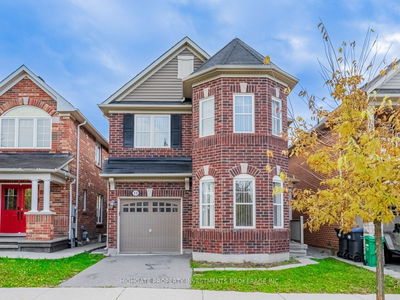An Absolute Show Stopper!! Well Maintained, Bright Sun Filled Detached 4 Bdrm With Double Car Garage!!! ! Front Porch W/Royal Look. Open Concept Floor Plan, Impressive 9Ft Ceilings!! Beautiful Designer Choice Kitchen W/Extended Cabinetry** Very Attractive And Practical Layout In One Of City's Most Rapidly Growing Area Living Rm W/ Gas Fireplace!! Great Size Master Bdrm & Other 3 Good Size Bedrooms With Lots Of Natural Light.
Property Features
- Date Listed: Wednesday, October 05, 2022
- City: Brampton
- Neighborhood: Northwest Brampton
- Major Intersection: Bleasdale & Creditview
- Full Address: 74 Meadowcrest Lane, Brampton, L7A0V7, Ontario, Canada
- Living Room: Hardwood Floor, Gas Fireplace, Open Concept
- Kitchen: Ceramic Floor, Centre Island
- Listing Brokerage: Ipro Realty Ltd., Brokerage - Disclaimer: The information contained in this listing has not been verified by Ipro Realty Ltd., Brokerage and should be verified by the buyer.

