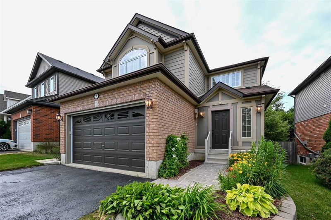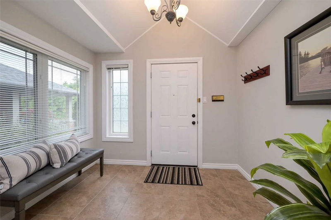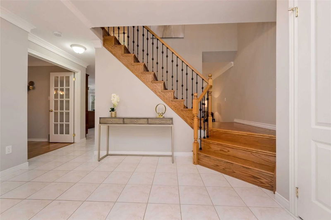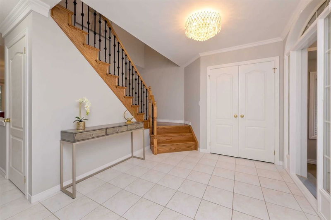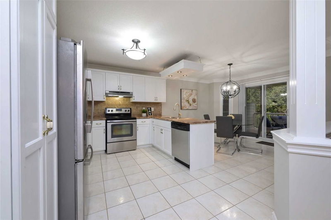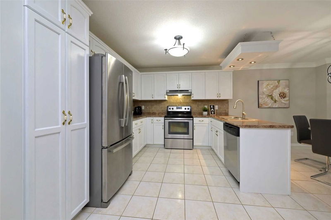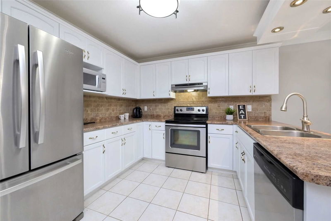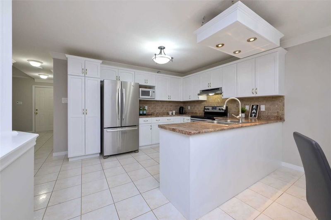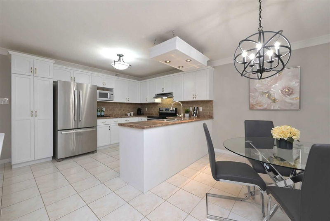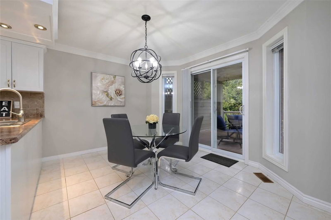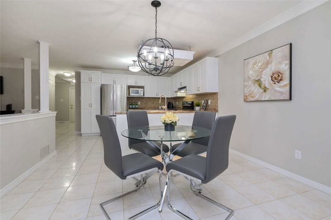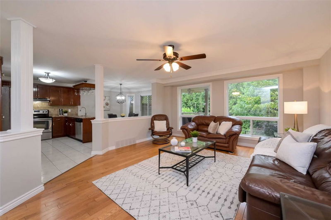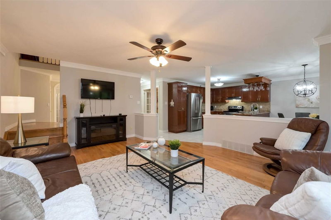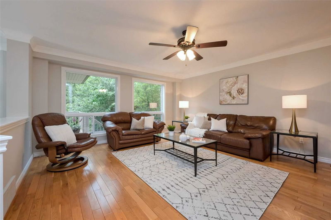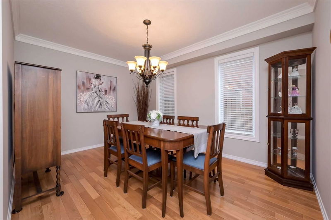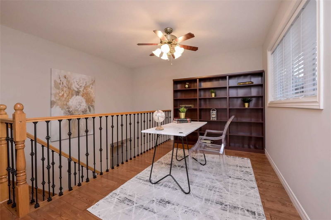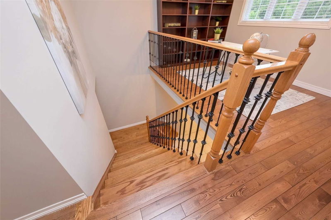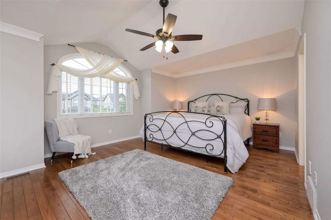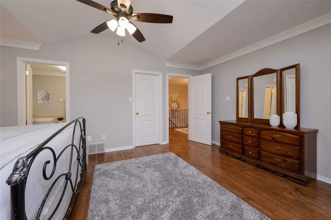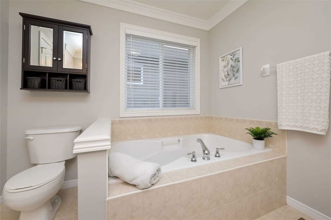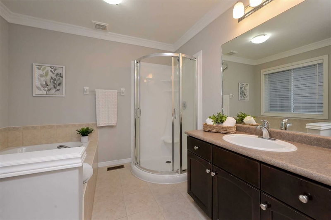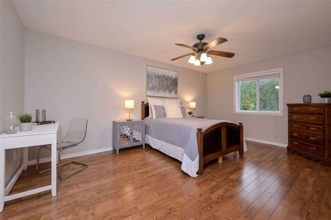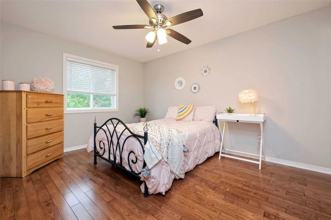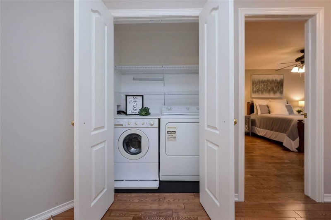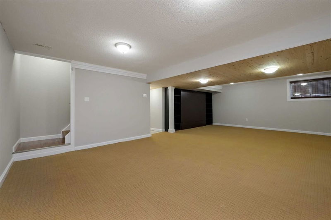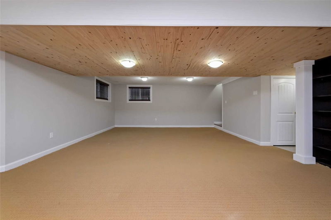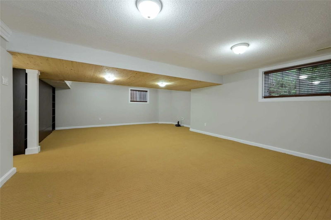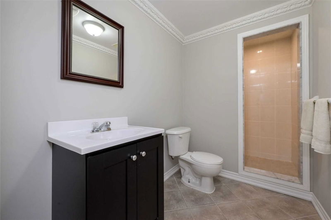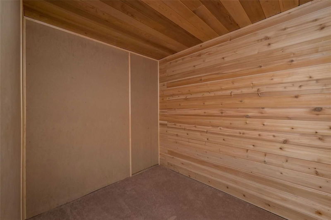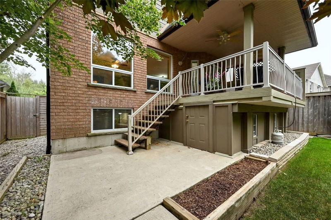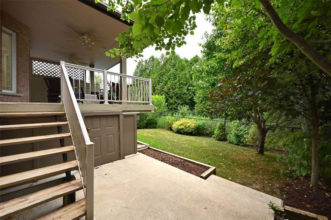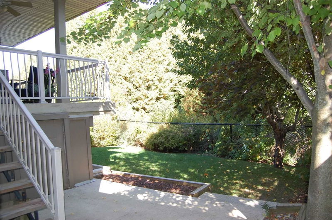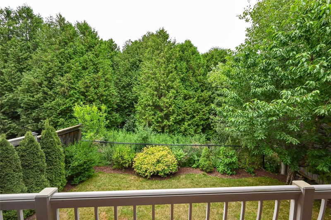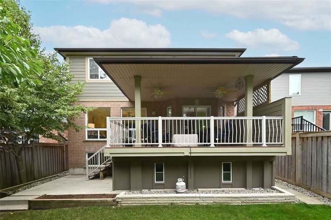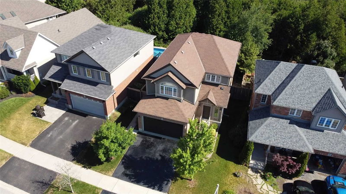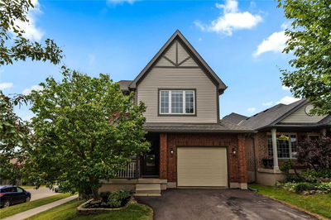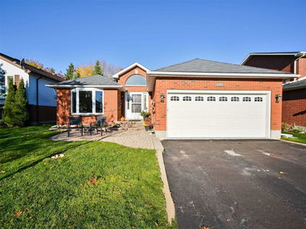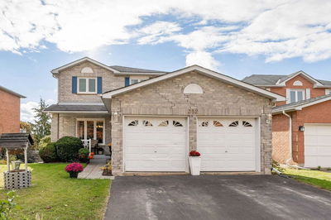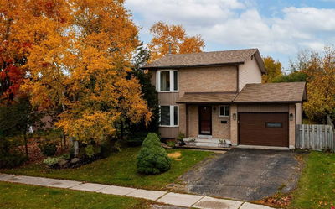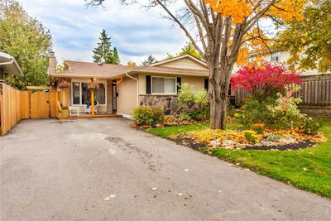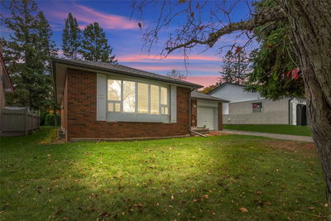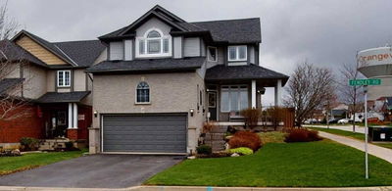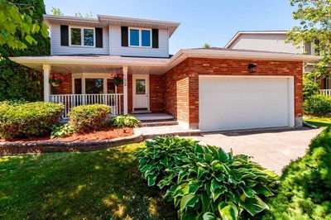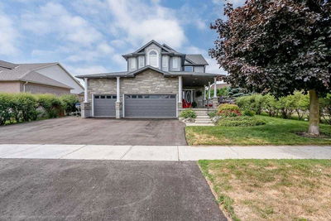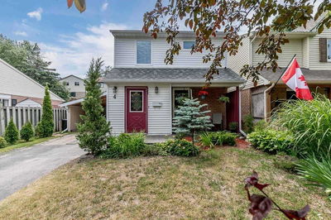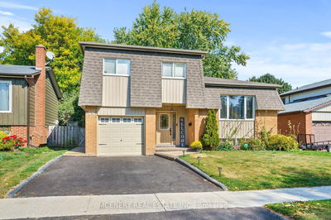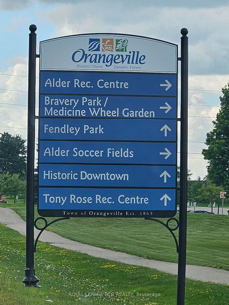Attention Buyers! Looking For A Family Friendly Lifestyle? Looking For A Conservation Lot? You Will Not Want To Miss Out On This Gorgeous 3 Bedroom, 4 Bathroom Fully Finished Home On A Quiet Sought After Cul De Sac In Orangeville's West End. This Popular Karleton Model Boasts A Fantastic Floorplan With Massive Bedrooms, All With Walk In Closets, Master W/4 Pc Ensuite, Upper Laundry, Gleaming Hardwood On All Upper Levels, & Upgraded 2nd Floor Office Loft. Main Level Features Large Eat In Kitchen With Plenty Of Cupboard Space, Breakfast Bar, & Large Living Room W Huge Windows Allowing An Abundance Of Natural Light. Dine In The Formal Dining Room, Or Entertain Family & Friends On The Private Covered Back Deck Overlooking Nature. Finished Basement Perfect For A Teenager Retreat Or In-Law Suite W/Huge Bright Rec Room W/Above Grade Windows, 3 Pc Bath, Lower Level Laundry, Bi Murphy Bed, & Storage. 2 Car Garage, Custom Foyer, Perennial Gardens & Walkways, Complete This Conservation Paradise.
Property Features
- Date Listed: Thursday, October 06, 2022
- Virtual Tour: View Virtual Tour for 39 Sandringham Circle
- City: Orangeville
- Neighborhood: Orangeville
- Full Address: 39 Sandringham Circle, Orangeville, L9W 0A6, Ontario, Canada
- Kitchen: Eat-In Kitchen, Breakfast Bar, Crown Moulding
- Living Room: Hardwood Floor, Crown Moulding, Ceiling Fan
- Listing Brokerage: Royal Lepage Rcr Realty, Brokerage - Disclaimer: The information contained in this listing has not been verified by Royal Lepage Rcr Realty, Brokerage and should be verified by the buyer.


