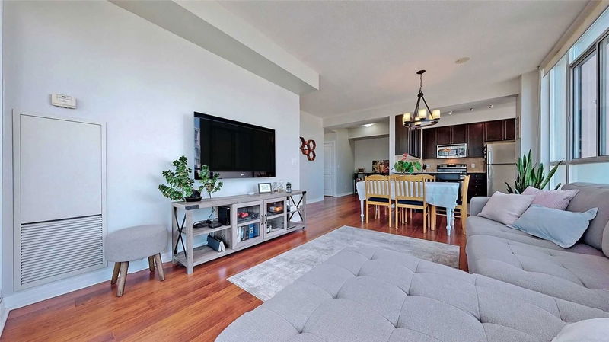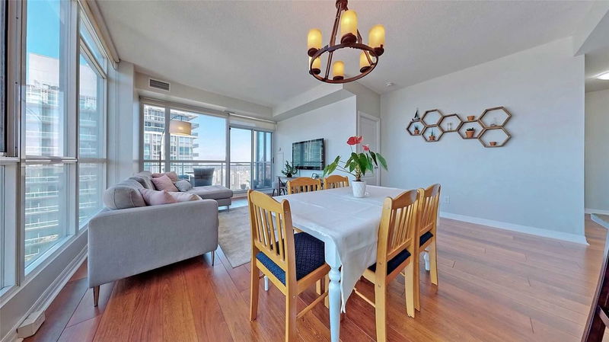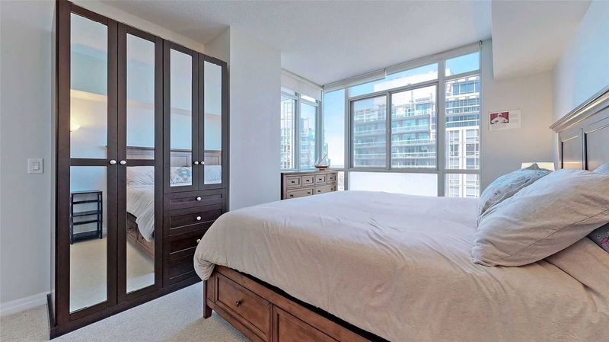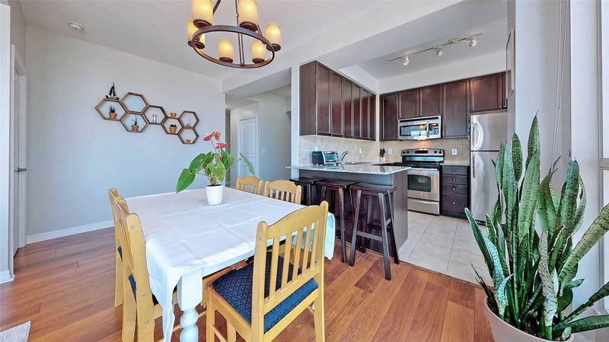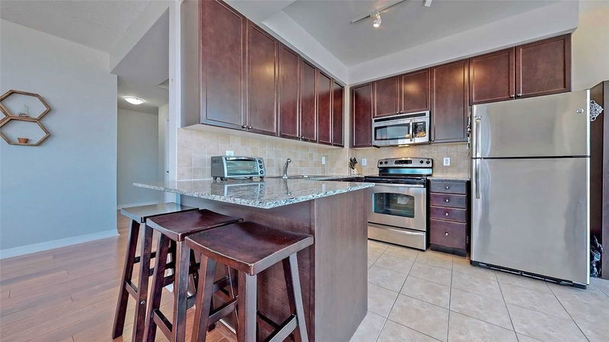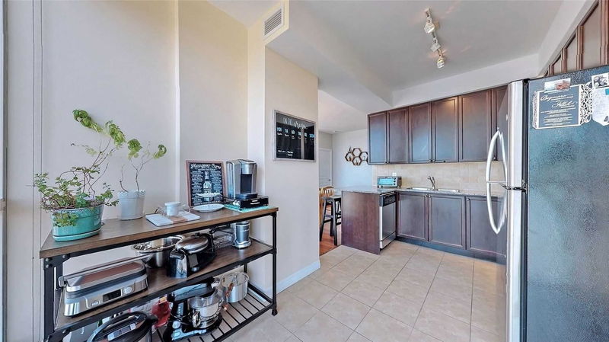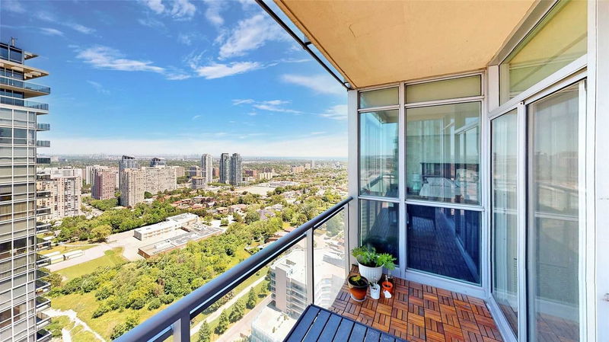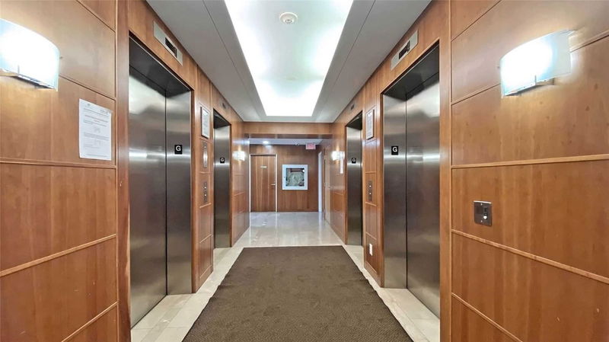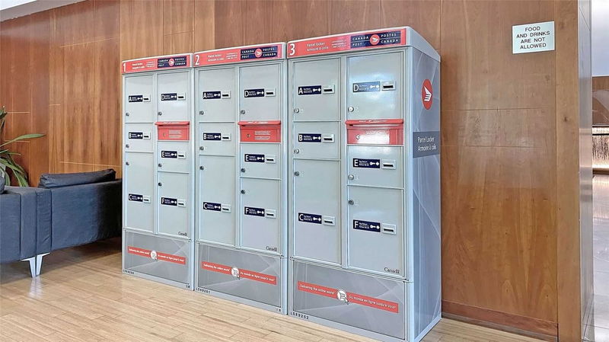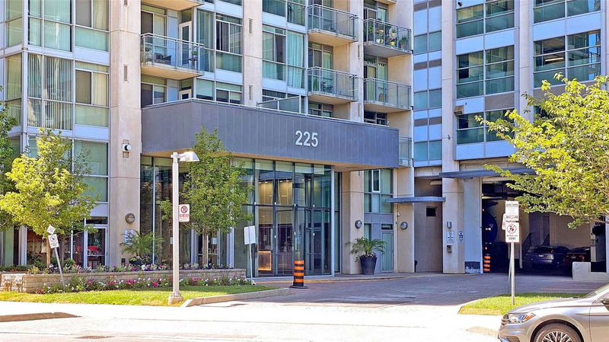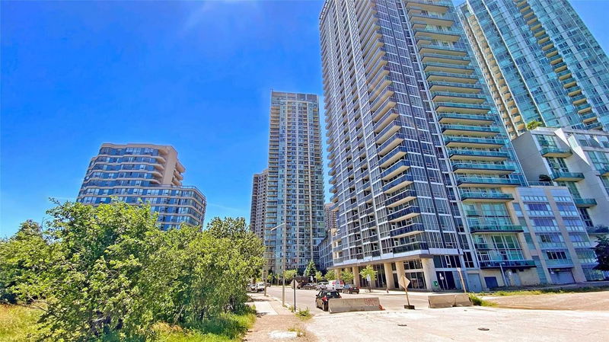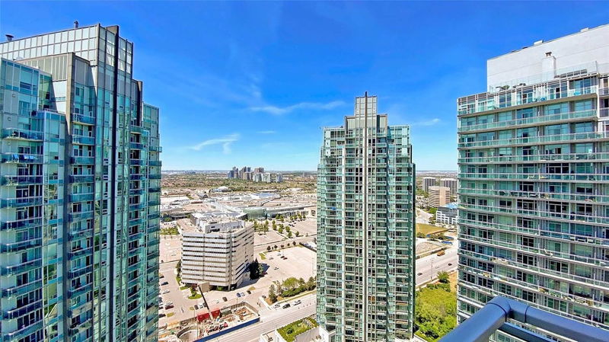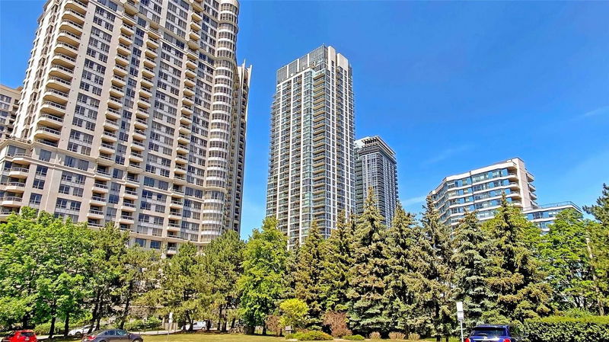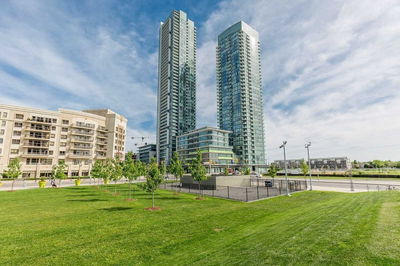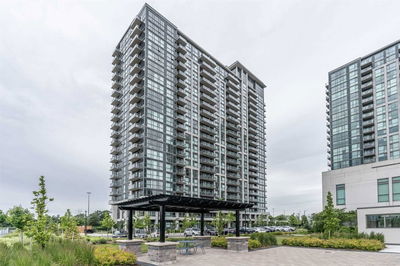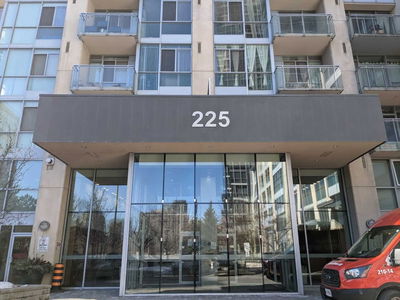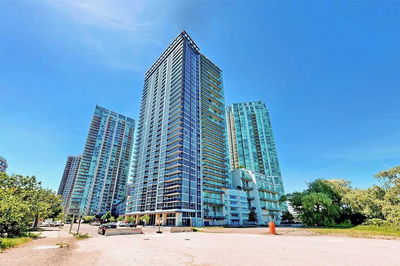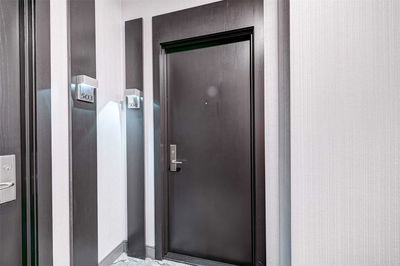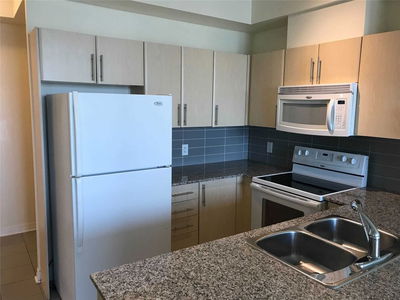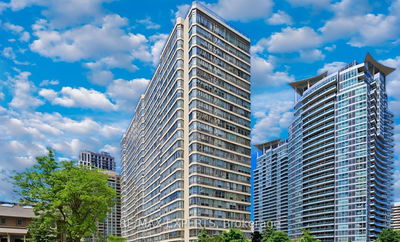Gorgeous One Bedroom Den On The 31st Floor! Over 850 Sq.Ft Space Including Two Baths. Open Concept Kitchen With Floor To Ceiling Windows, Breakfast Area, Granite Counter Tops And S/S Appliances. Wide Open Concept Living And Dining Room With Tons Of Natural Light. Balcony Overlooks Square One. Office Nook & Additional Storage W/ Custom Built-Ins In The Master Bedroom. Walking Distance To Square One Mall, Go Transit And Groceries.
Property Features
- Date Listed: Thursday, October 06, 2022
- City: Mississauga
- Neighborhood: City Centre
- Major Intersection: Burnham Thorpe/ Duke Or York
- Full Address: 3104-225 Webb Drive, Mississauga, L5B4P2, Ontario, Canada
- Kitchen: Breakfast Bar, Stainless Steel Appl, Granite Counter
- Living Room: Combined W/Dining, W/O To Balcony, Hardwood Floor
- Listing Brokerage: Keller Williams Referred Urban Realty, Brokerage - Disclaimer: The information contained in this listing has not been verified by Keller Williams Referred Urban Realty, Brokerage and should be verified by the buyer.





