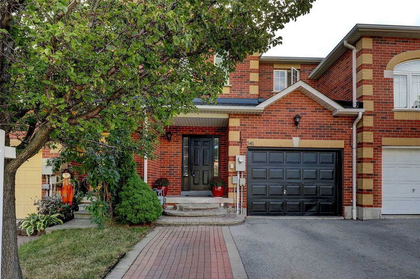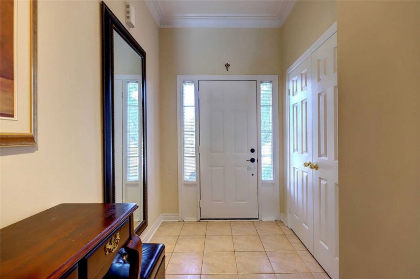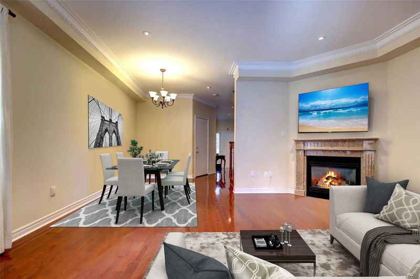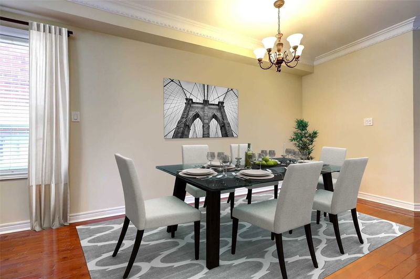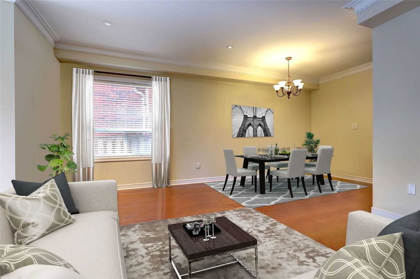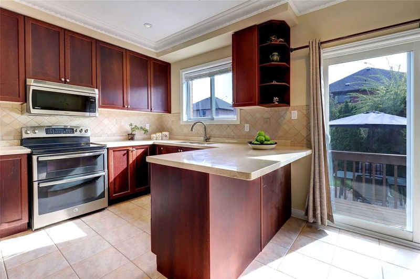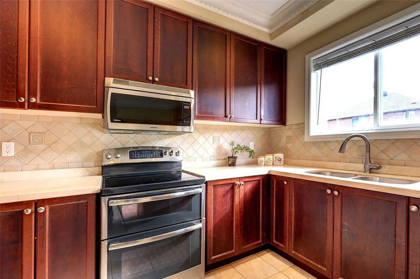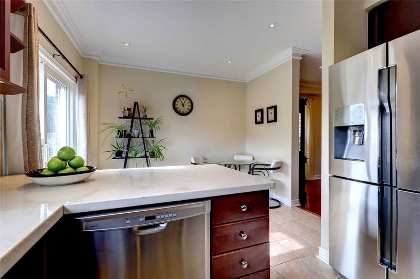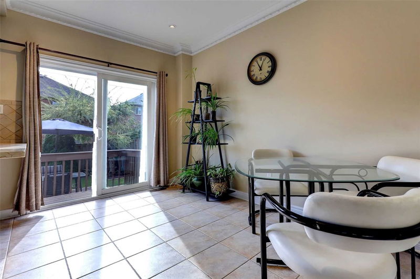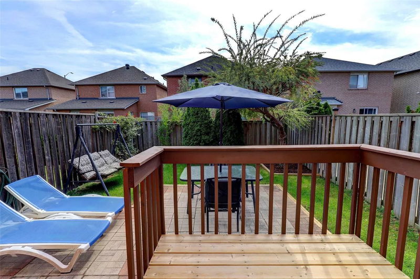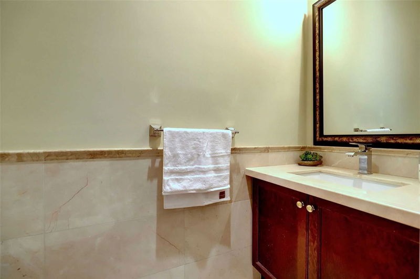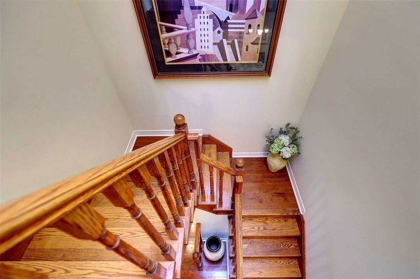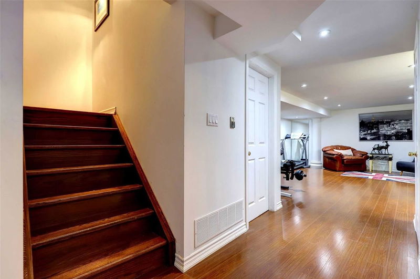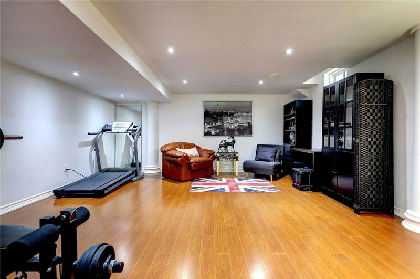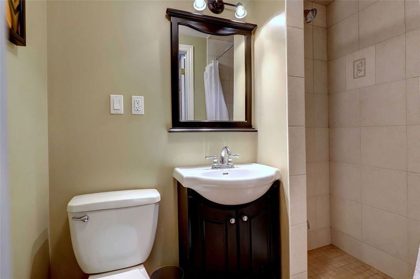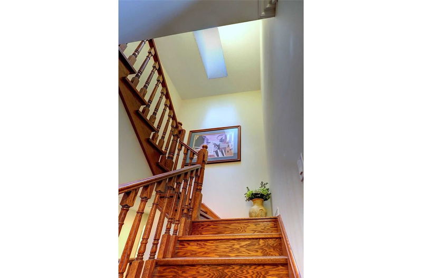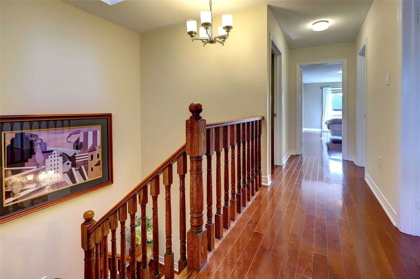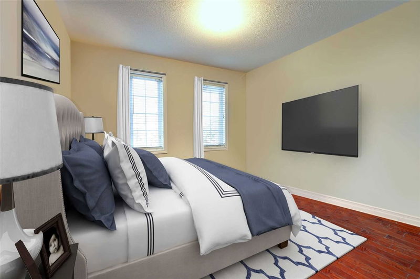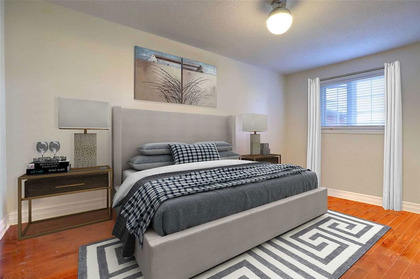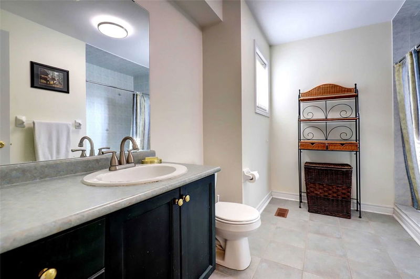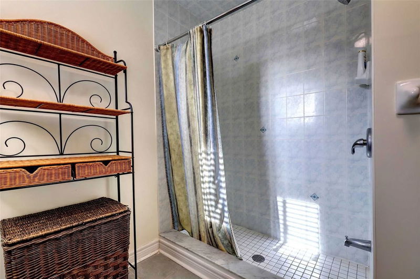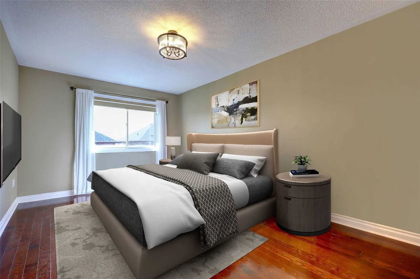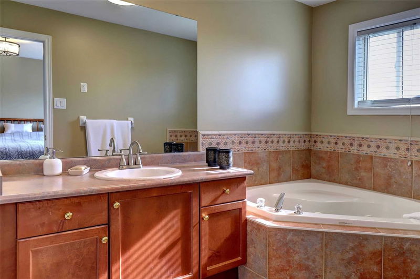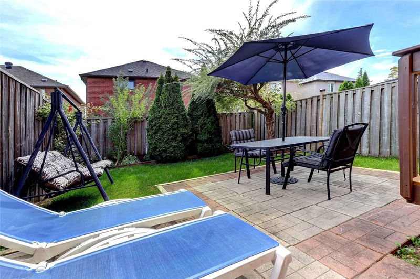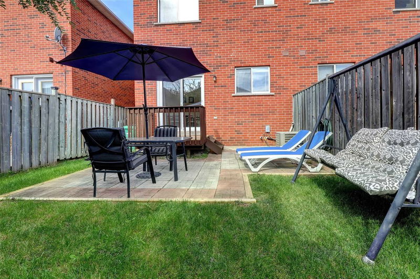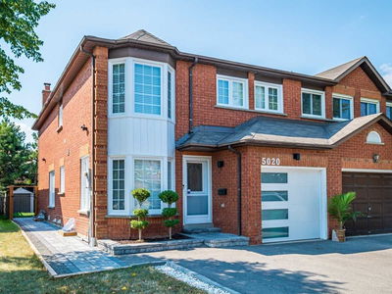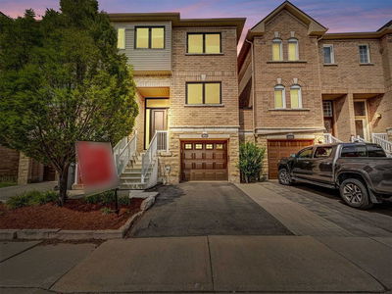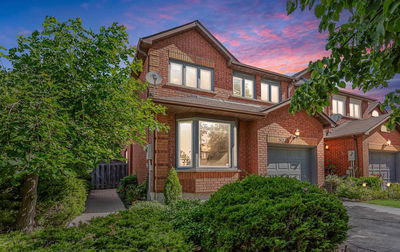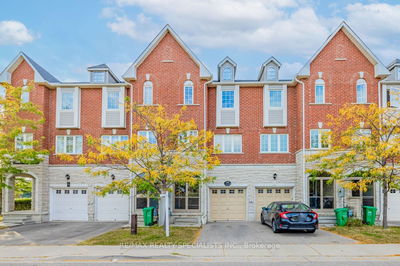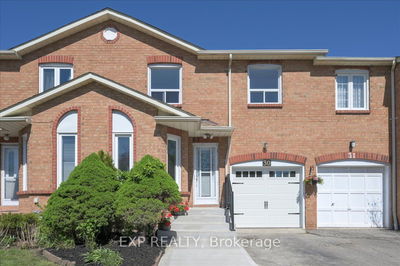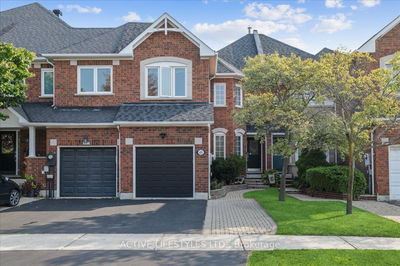Stunning And Spacious Luxury Townhome In Central Mississauga. Beaming With Warmth And Elegance Throughout. Boasting A Lg Modern Kitchen W Ss Appliances, Marvelous Counters, & Sizable Eat - In Dinette W/ Walkout. An Elegant Combined Living - Dining Rm W A Majestic Fireplace & Gleaming Hardwood Floors. A Rare Natural Skylight Illuminating An Immaculate Hardwood Staircase. Lg Bedrooms Upstairs, Incl. A Master Boasting A Huge Walk-In Closet Plus An Ensuite W A Charming Jacuzzi & Separate Standing Shower. Downstairs An Impeccably Finished Incandescent Open - Concept Basement Ideal For Hosting Larger Gatherings. Steps To Jan's Trail, Leash - Free Parkway Belt Dog Park, Shops, Community Centre & Skate Rink. Near Highway Access, Public Transportation, Restaurants & Great Schools. This Home Is Truly A Gem!
Property Features
- Date Listed: Thursday, October 06, 2022
- City: Mississauga
- Neighborhood: Hurontario
- Major Intersection: Eglinton & Kennedy
- Full Address: 541 Lumberton Crescent, Mississauga, L4Z3Z7, Ontario, Canada
- Living Room: Hardwood Floor, Open Concept, Fireplace
- Kitchen: Ceramic Floor, Eat-In Kitchen, W/O To Deck
- Listing Brokerage: Royal Lepage Realty Centre, Brokerage - Disclaimer: The information contained in this listing has not been verified by Royal Lepage Realty Centre, Brokerage and should be verified by the buyer.

