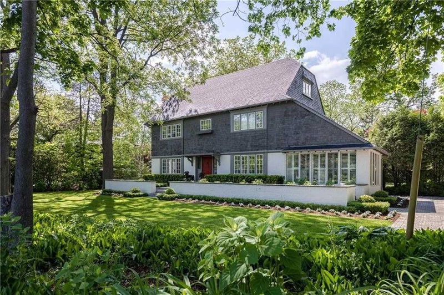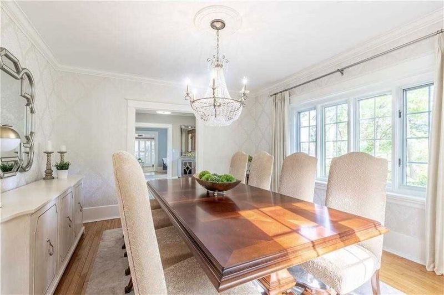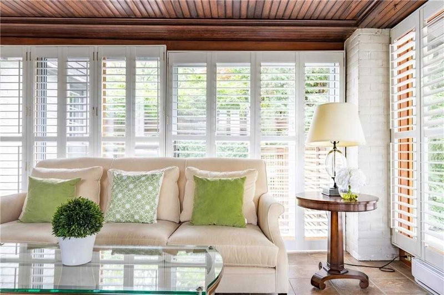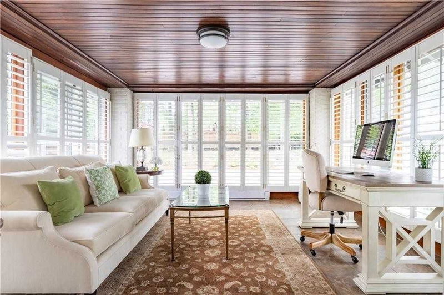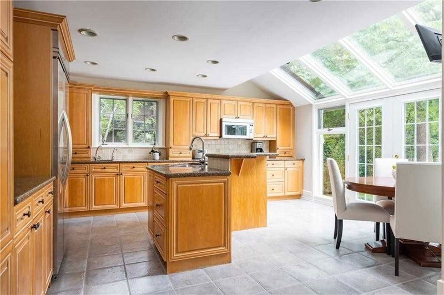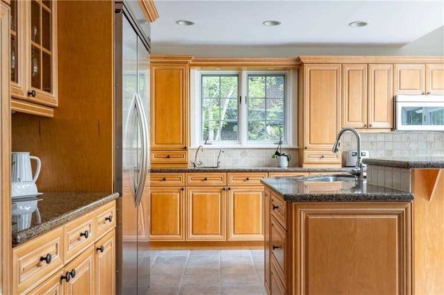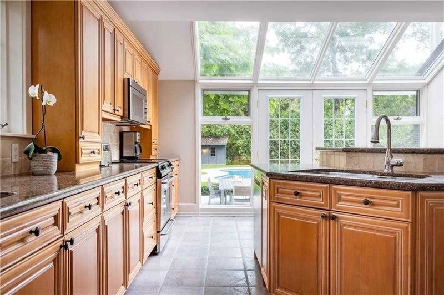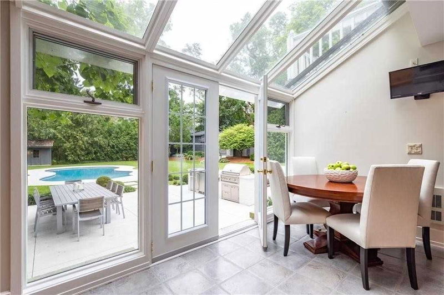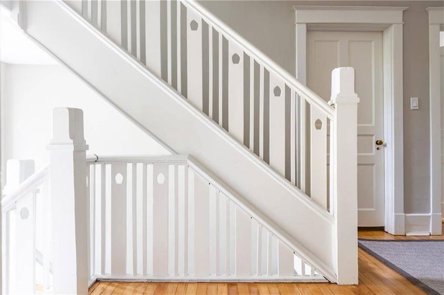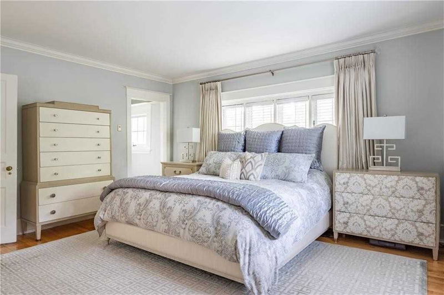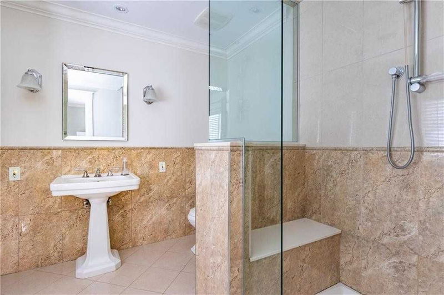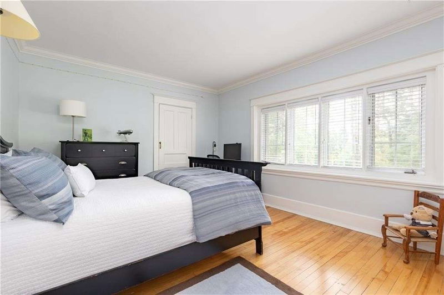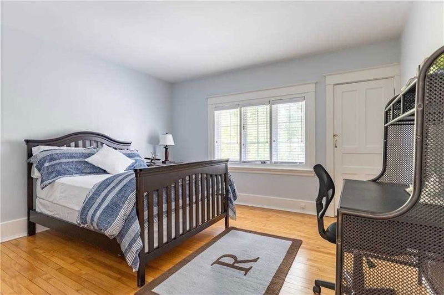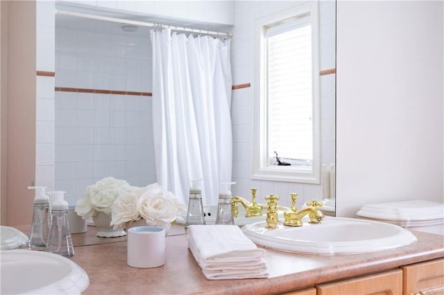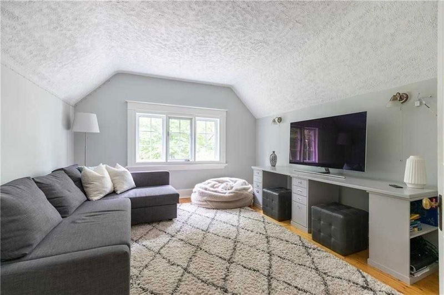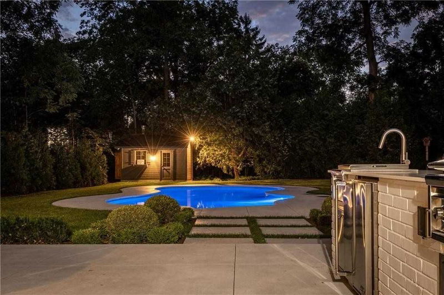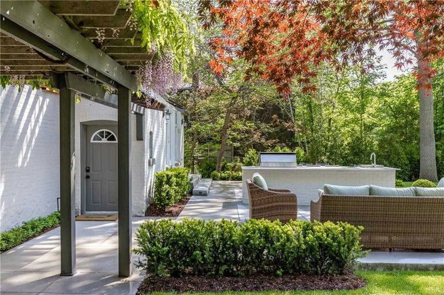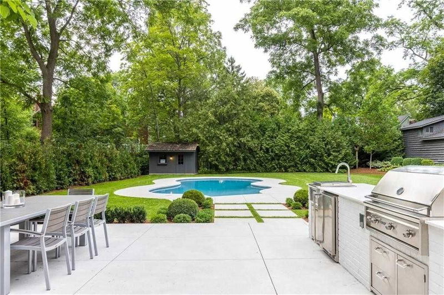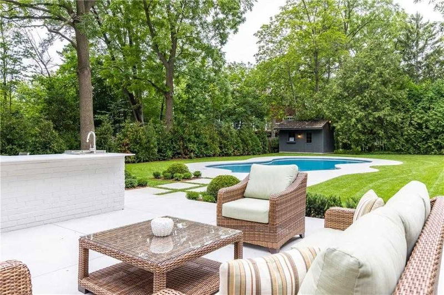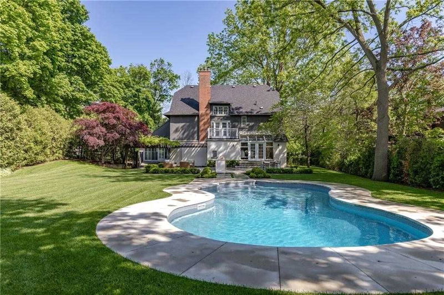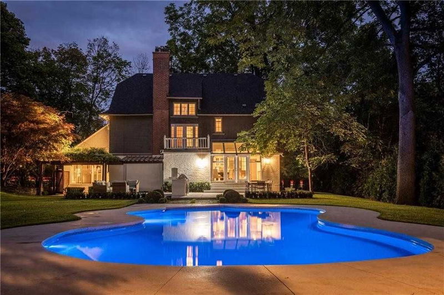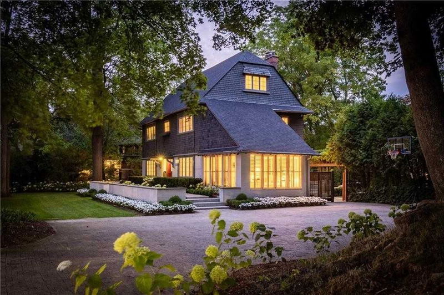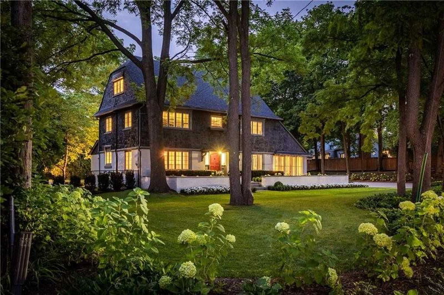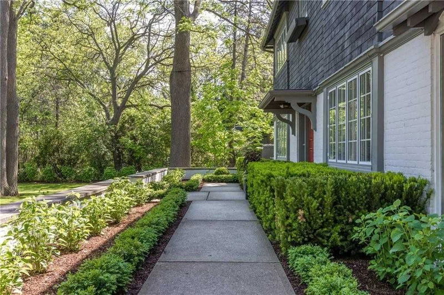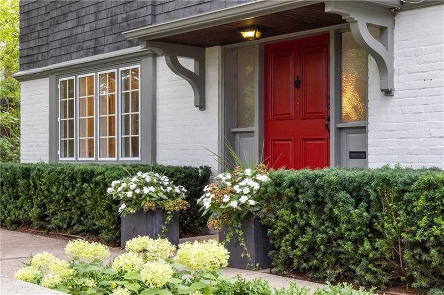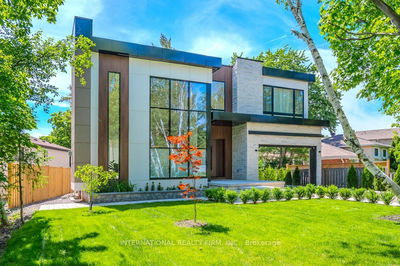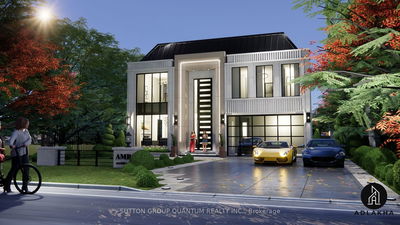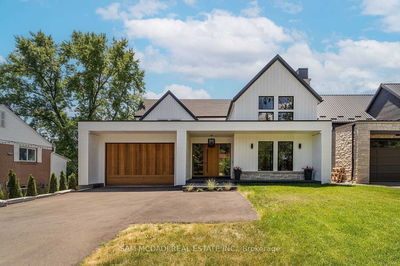Experience Paradise In Your Own Backyard! Perennial Gardens & Towering Trees Create A Perfect Backdrop For The Heated Inground Pool, Patios & Outdoor Kitchen. Situated On Over Half An Acre W/ Glimpses Of Lake Ontario, This Updated 5-Bedroom, 2.5 Storey Home Is Steps To Appleby College & A Stroll To Downtown Oakville. Gracious L/R W/ Gas Fireplace For Casual Style Living. Entertain In The Oversized D/R. Professionals Working From Home Will Love The Sunroom Office. Gourmet Greenhouse Kitchen Offers Centre Island, Granite Counters, Ss Appliances & W/O To Bkyd. 5 Spacious Bedrooms All W/ Oversized Windows & Closets Outfitted By California Closets. Principal Bedroom With 3-Pc Ensuite & W/I Closet. A 5-Pc Main Bath Is Also Located On The 2nd Floor. The Exterior Of This Home Has Been Extensively Renovated W/ Classic Gardens, Freshly Painted Exterior & Irrigation System. Oversized Detached Garage Has Space Above For Studio, Gym Or Hobby Area. A One-Of-A-Kind Property In A Signature Location.
Property Features
- Date Listed: Saturday, October 08, 2022
- City: Oakville
- Neighborhood: Bronte East
- Major Intersection: Lakeshore Rd W/Fourth Line
- Full Address: 573 Lakeshore Road W, Oakville, L6K1G6, Ontario, Canada
- Living Room: Main
- Kitchen: Main
- Listing Brokerage: Re/Max Escarpment Realty Inc., Brokerage - Disclaimer: The information contained in this listing has not been verified by Re/Max Escarpment Realty Inc., Brokerage and should be verified by the buyer.

