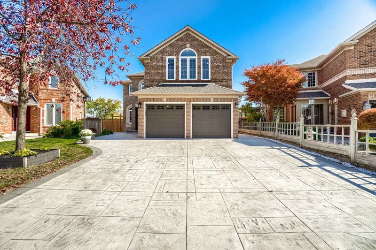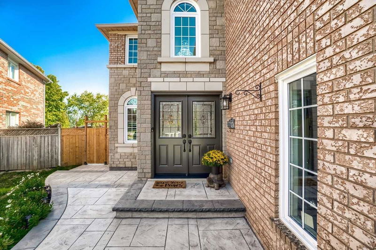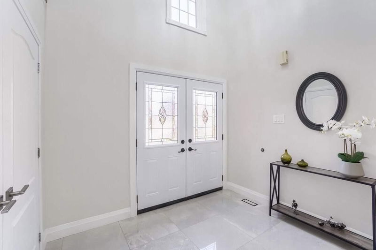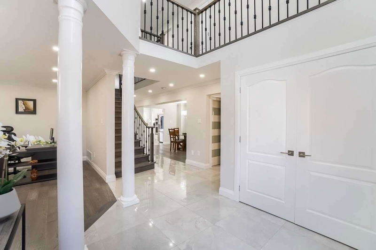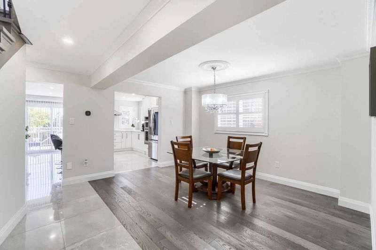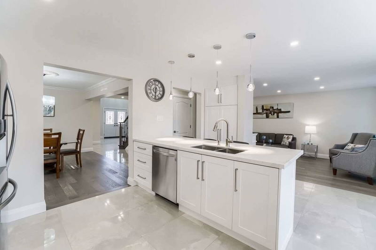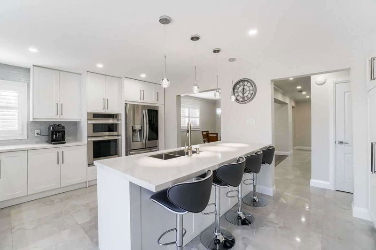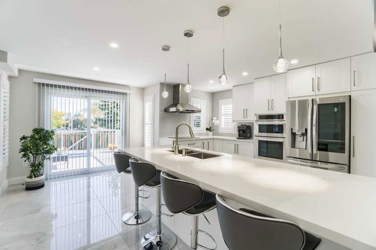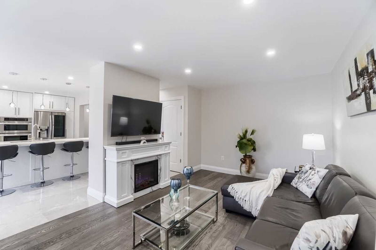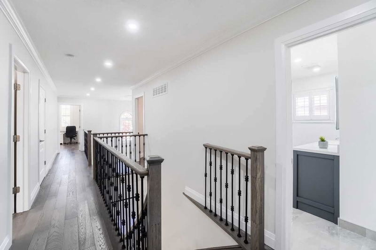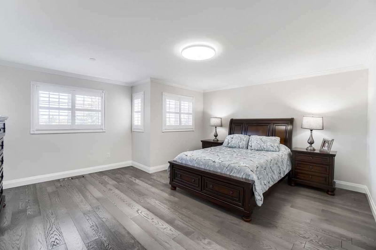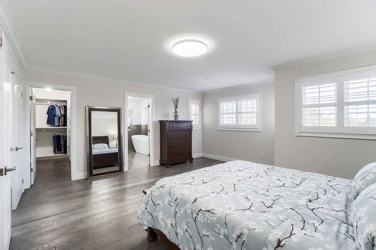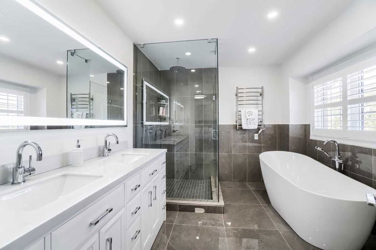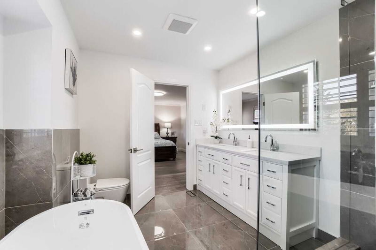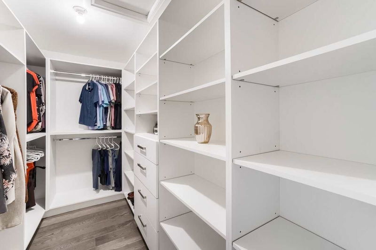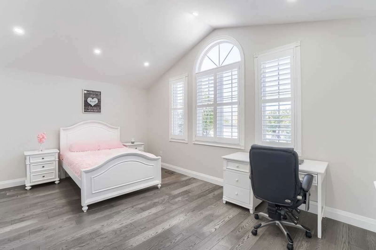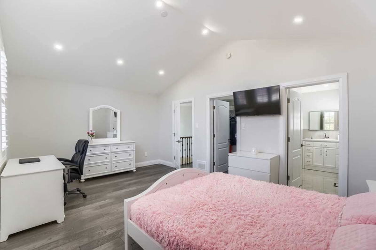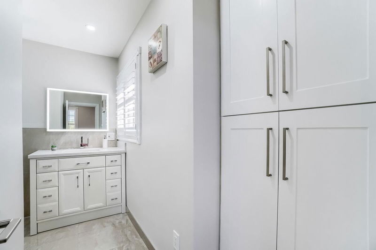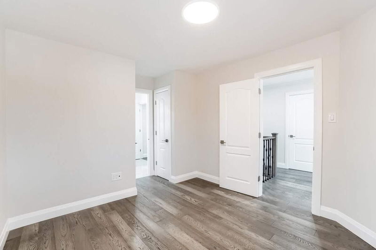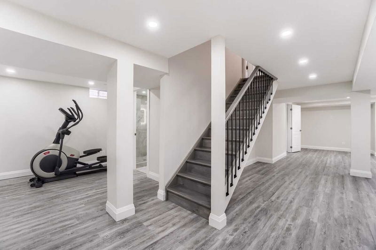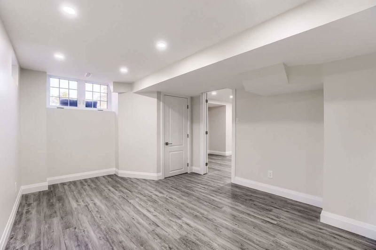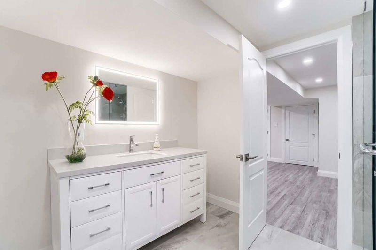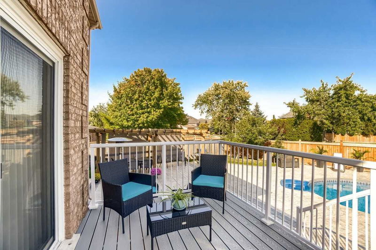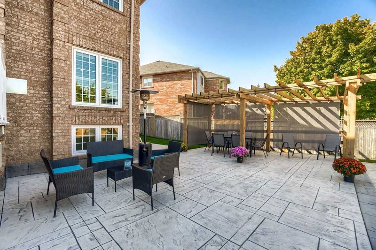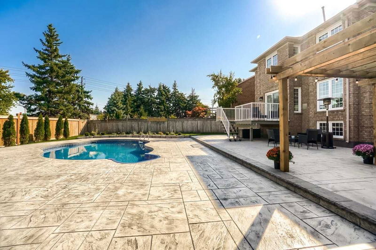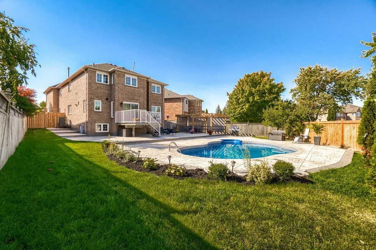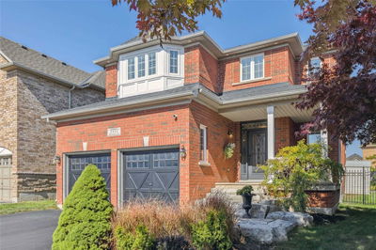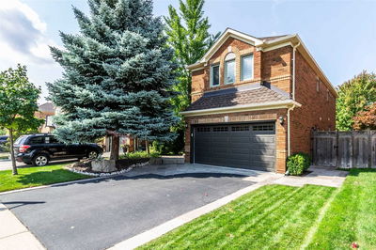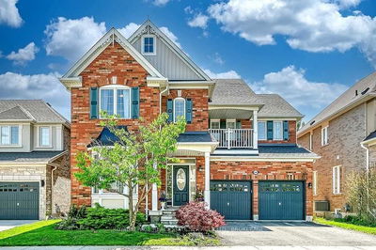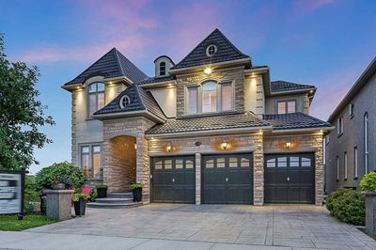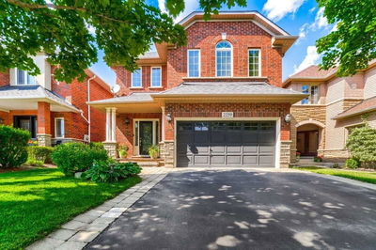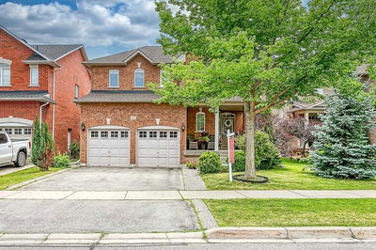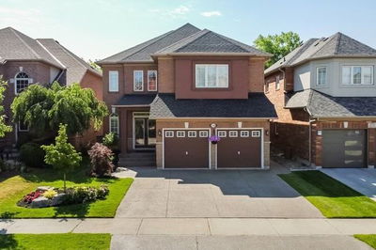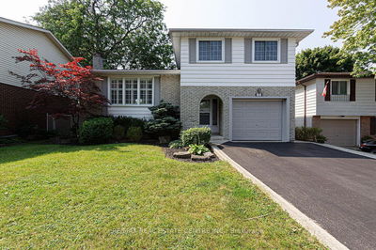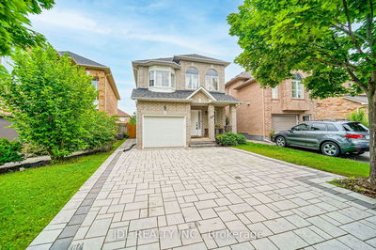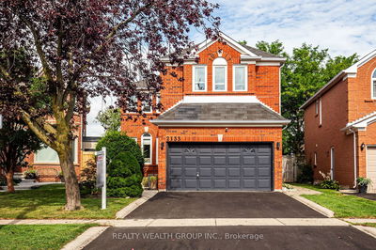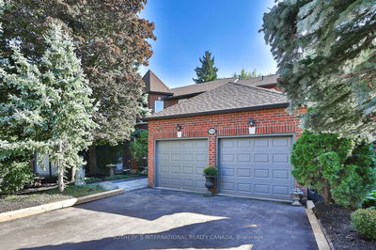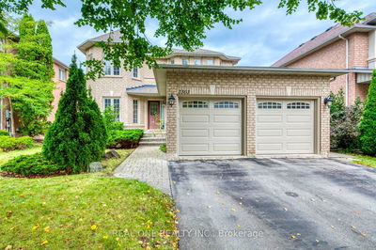Completely Renovated 4+1 Bedroom Home In West Oak With Two Master Bedroom & Newly Built Pool (2021). +/- 2,792 Sf Above Grade + 1,257 Sf Sq Ft Finished Basement (Mpac). Spacious Custom-Made Kitchen. Hardwood Floors Throughout Main & 2nd. . Large Patterned Concrete Driveway & Patio/Pool Deck (2020-2021). Patterned Concrete Is Wrapped Around The House As Well. Garage Access To The House. Main Floor Laundry And Office. Professionally Landscaped Backyard.. Close To Schools, Shopping, Hospital And All Amenities. No Neighbours Behind!
Property Features
- Date Listed: Saturday, October 08, 2022
- Virtual Tour: View Virtual Tour for 1142 Old Oak Drive
- City: Oakville
- Neighborhood: West Oak Trails
- Major Intersection: Upper Middle Rd & Dorval Dr
- Full Address: 1142 Old Oak Drive, Oakville, L6M3K7, Ontario, Canada
- Living Room: Hardwood Floor, California Shutters, O/Looks Frontyard
- Kitchen: Modern Kitchen, O/Looks Pool, B/I Appliances
- Family Room: Hardwood Floor, California Shutters, O/Looks Backyard
- Listing Brokerage: D. W. Gould Realty Advisors Inc., Brokerage - Disclaimer: The information contained in this listing has not been verified by D. W. Gould Realty Advisors Inc., Brokerage and should be verified by the buyer.

