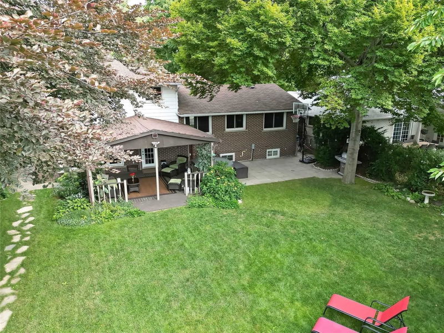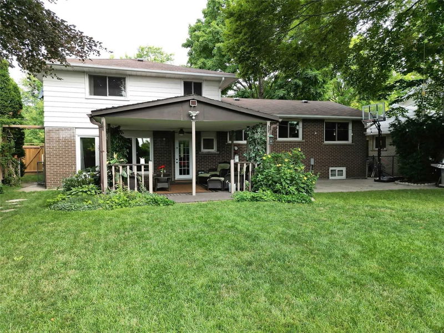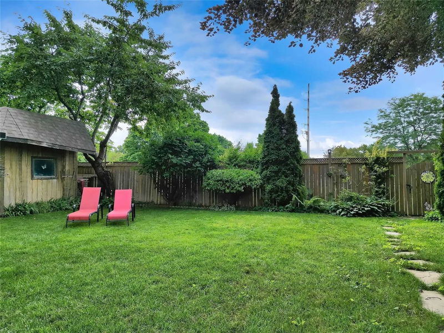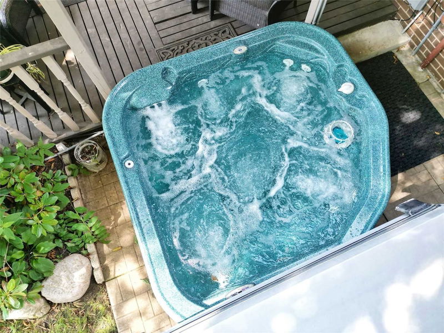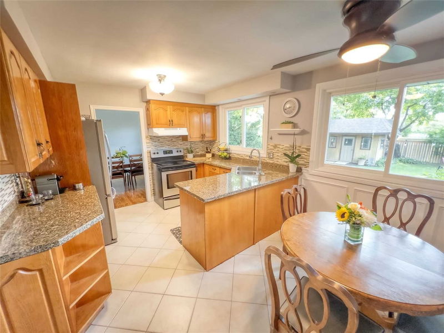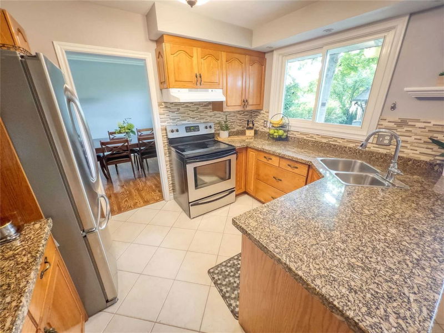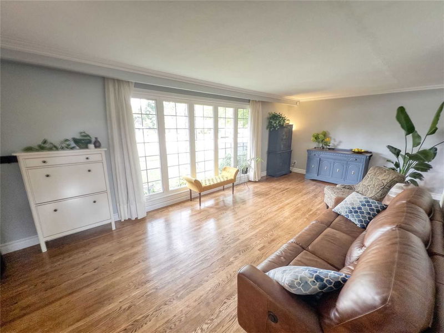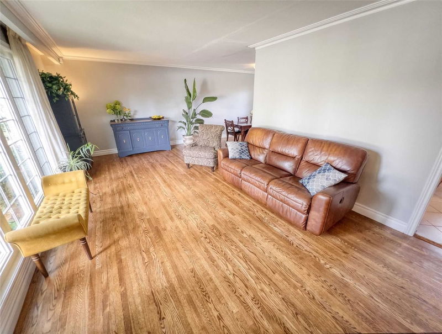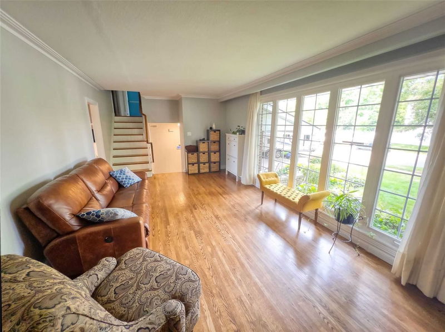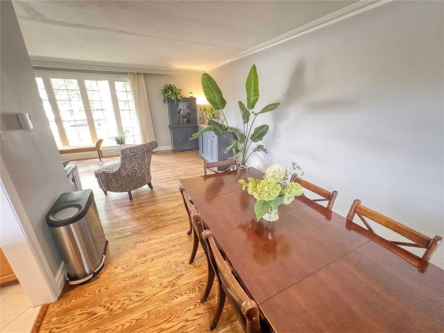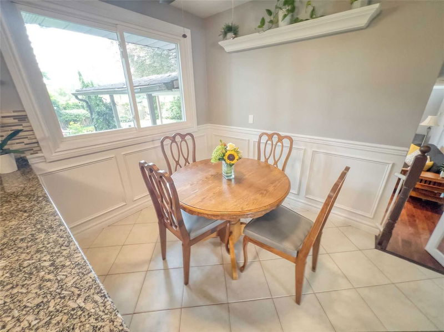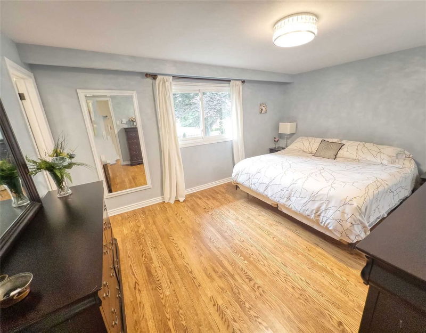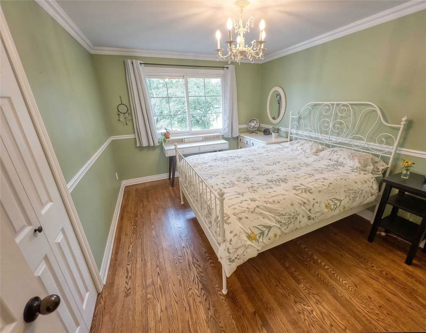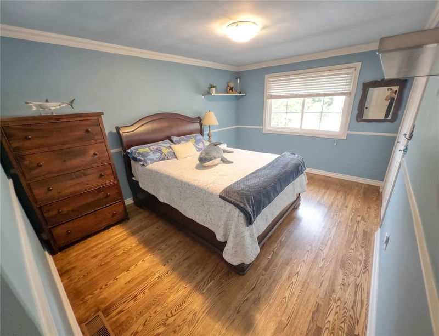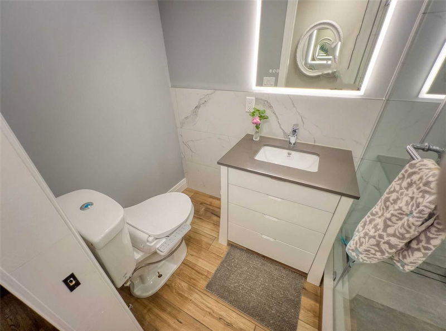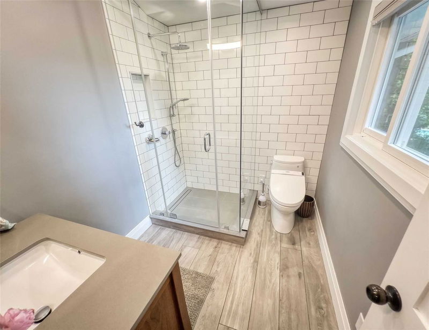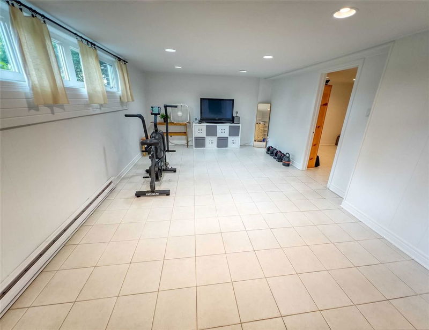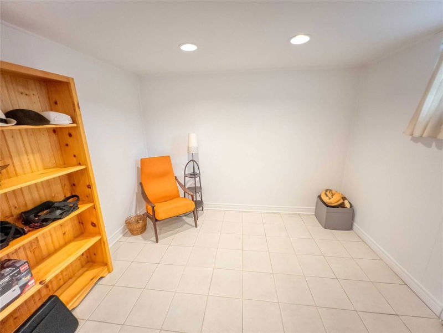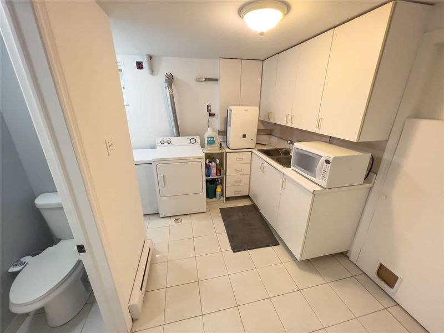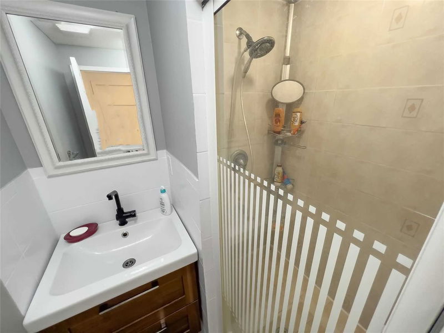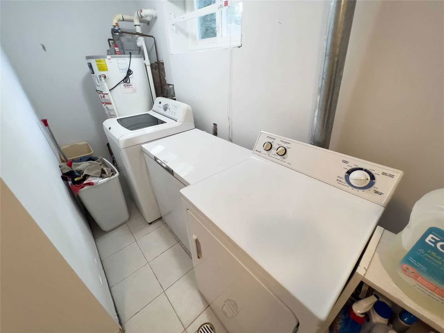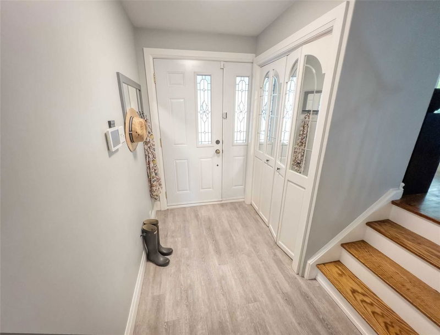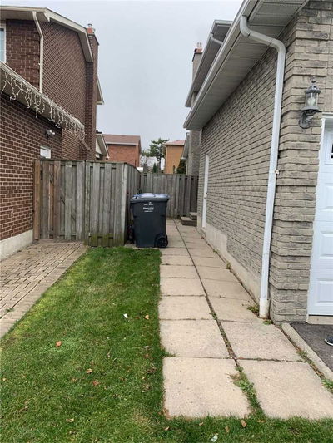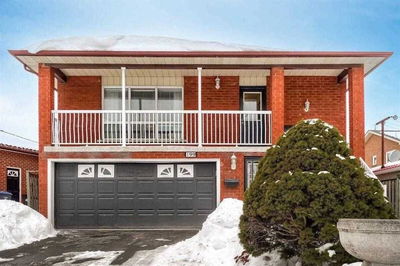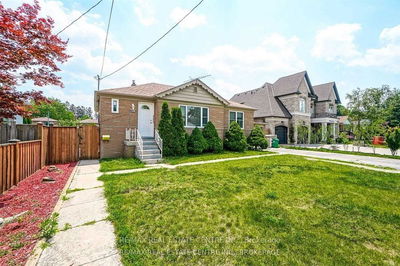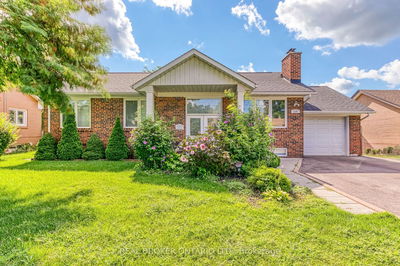Spacious 4 Level Side-Split In Family Friendly Neighbourhood Near Great Schools & Trillium Hospital, Hurontario & Qew. This Home Is Being Rented Fully Furnished. This Home Has A Finished Basement With Bedroom, Laundry Room With Washer And Dryer. The Living/Dining Room Is Open Concept With Huge Picture Windows For Natural Sunlight All Day. This Home Has Hardwood Floors Throughout. The Backyard Has A Large Patio, Whirlpool/Jacuzzi And Exit To The Queensway Path. There Are Upgraded Toto Japanese Cleaning Toilets Throughout The Home. Gas Fireplace In Family Room Overlooking The Backyard. Great Home To Lease For Students Or Family!
Property Features
- Date Listed: Tuesday, October 11, 2022
- Virtual Tour: View Virtual Tour for 280 Daphne Avenue
- City: Mississauga
- Neighborhood: Cooksville
- Major Intersection: Camilla/Queensway
- Full Address: 280 Daphne Avenue, Mississauga, L5A1M6, Ontario, Canada
- Living Room: Hardwood Floor, Picture Window, Open Concept
- Kitchen: Eat-In Kitchen, Stainless Steel Appl, Ceramic Floor
- Family Room: Gas Fireplace, W/O To Deck, 2 Pc Ensuite
- Listing Brokerage: Sotheby`S International Realty Canada, Brokerage - Disclaimer: The information contained in this listing has not been verified by Sotheby`S International Realty Canada, Brokerage and should be verified by the buyer.


