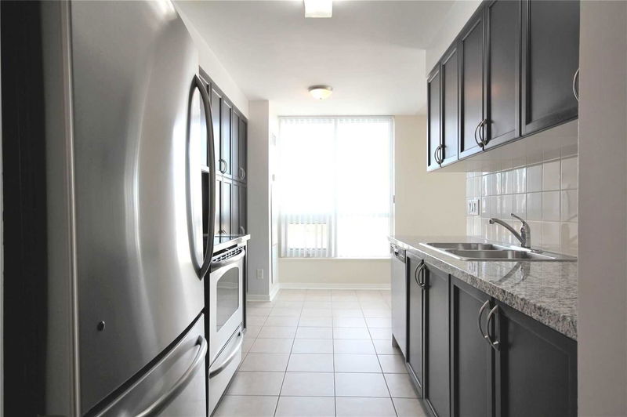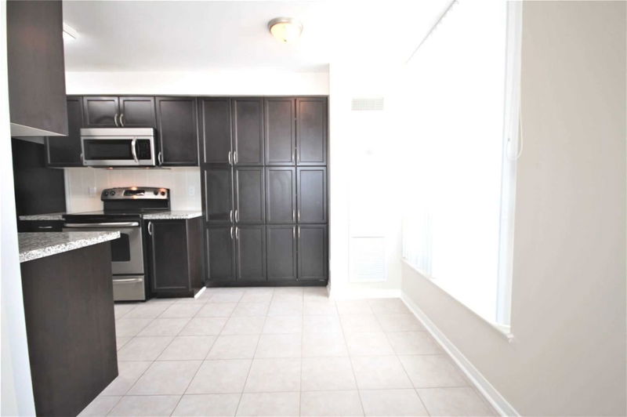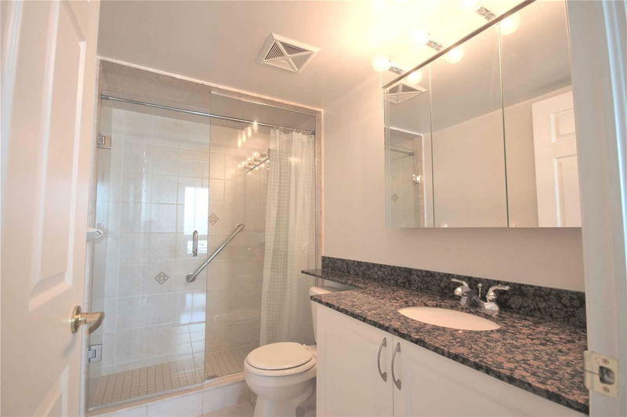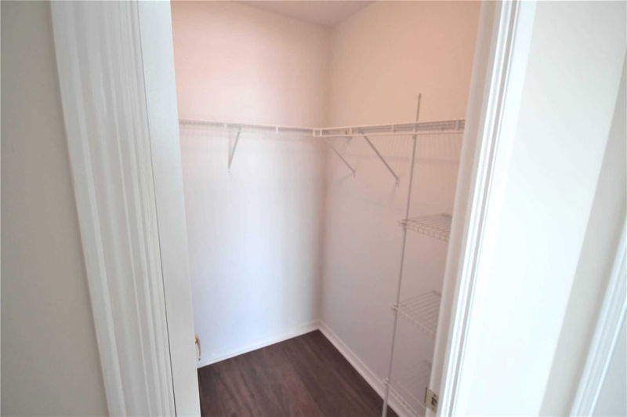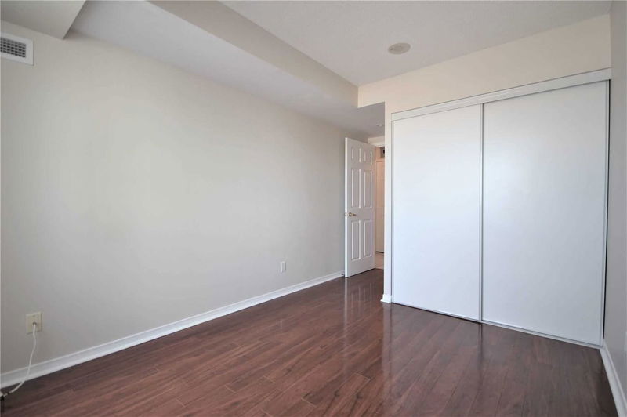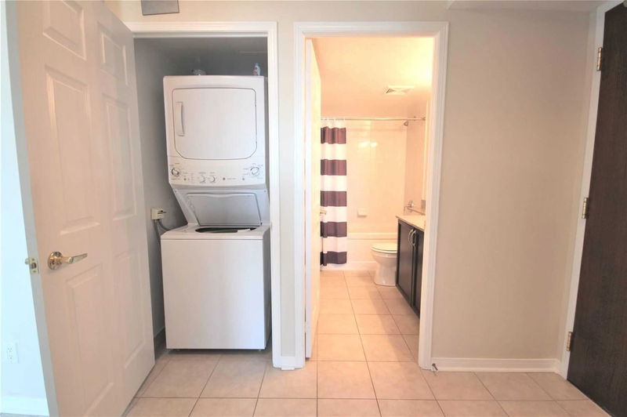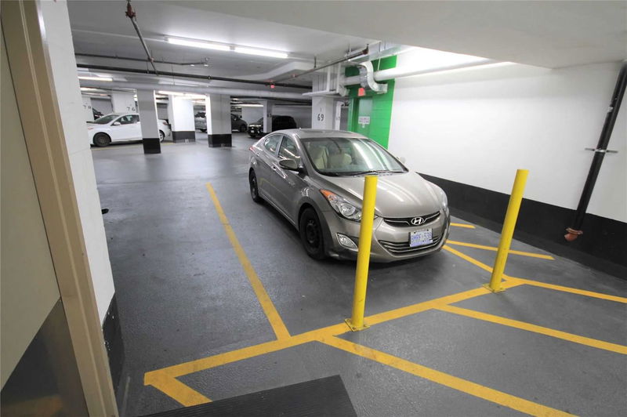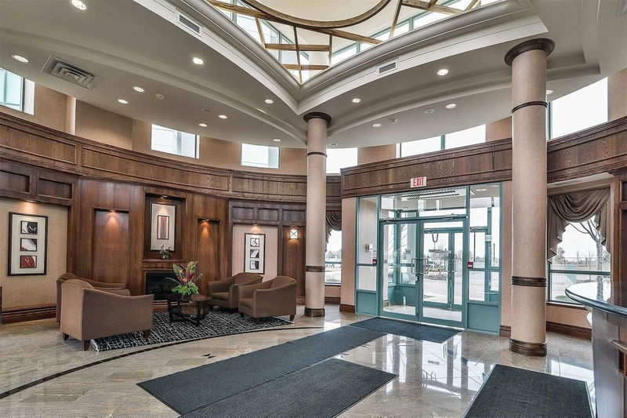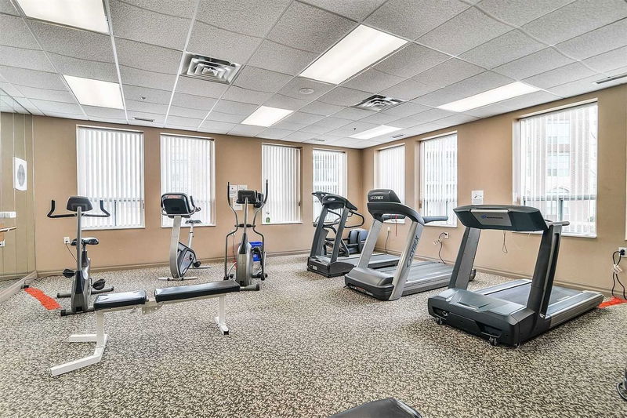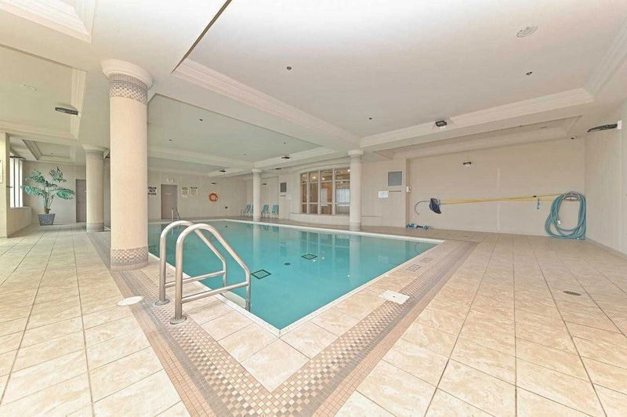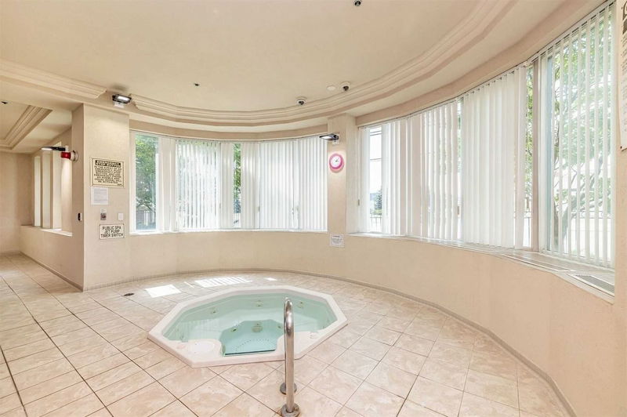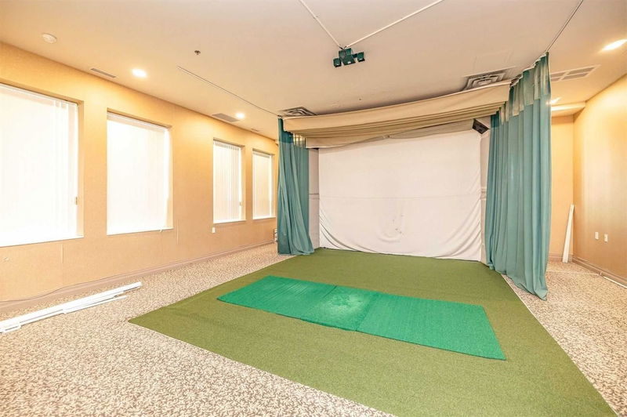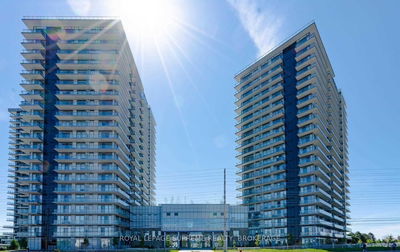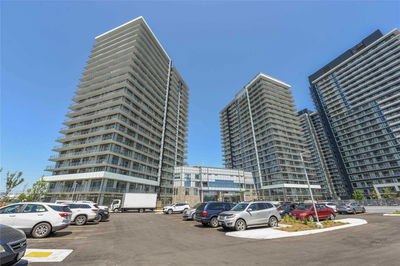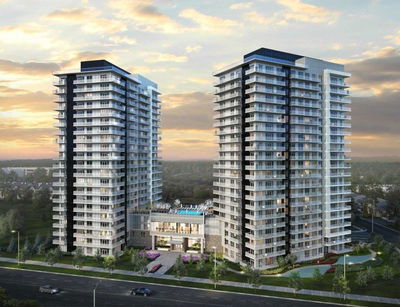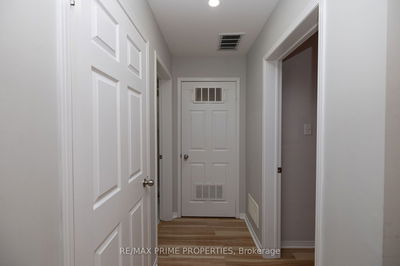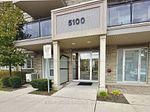Bright Corner Unit. Largest Suite In The Bldg (945 Sqft Plus Balcony) Immaculate. Lots Of Bright Open Living Space. Modern Kitchen With Ample Storage & Pantry Space. No Carpet. Unobstructed S/E Views Of The Toronto Skyline, Dt Mississauga To East & South View Of Park. Well Managed Building Incl: Security, Indoor Pool, Whirlpool, Roof Top Terrace, Exercise Room, Lounge/Billiards, Party Room, Bbq Area, Golf Simulator. Premium "Wide" Parking - Beside Elevators. Prime Central Erin Mills Area.
Property Features
- Date Listed: Tuesday, October 11, 2022
- City: Mississauga
- Neighborhood: Central Erin Mills
- Major Intersection: Glen Erin & Eglinton
- Full Address: 704-4900 Glen Erin Drive, Mississauga, L5M7S2, Ontario, Canada
- Living Room: Laminate, South View, Open Concept
- Kitchen: Ceramic Floor, Stainless Steel Appl, Granite Counter
- Listing Brokerage: Royal Lepage Signature Realty, Brokerage - Disclaimer: The information contained in this listing has not been verified by Royal Lepage Signature Realty, Brokerage and should be verified by the buyer.






