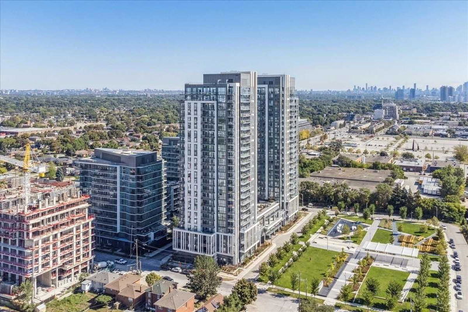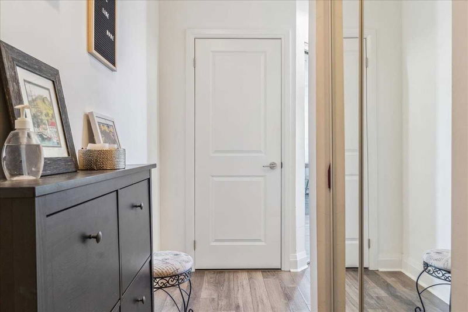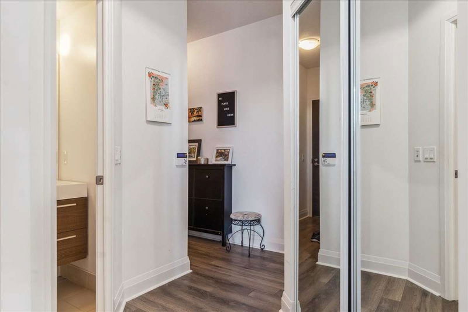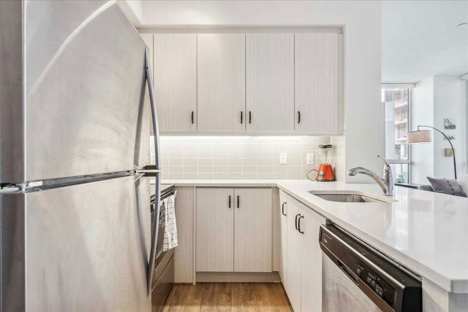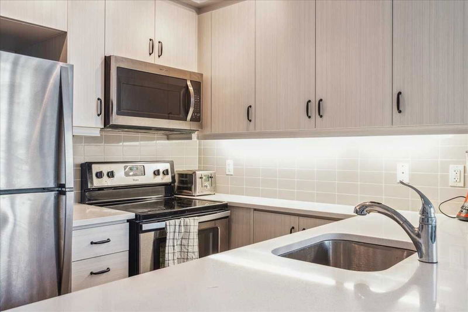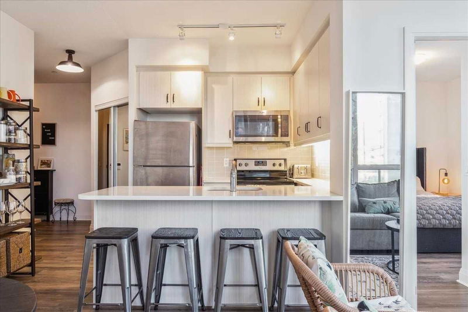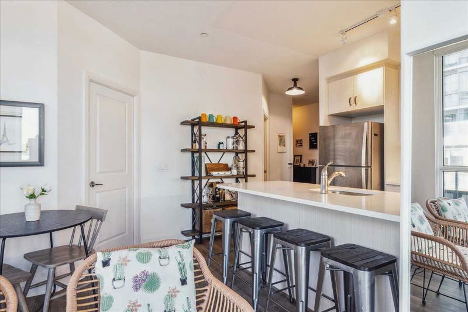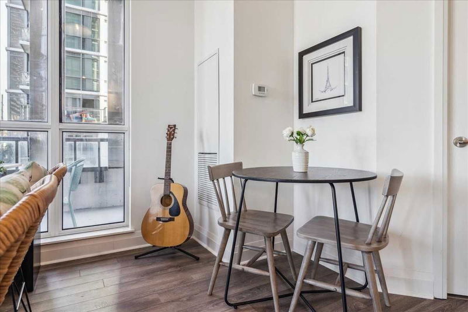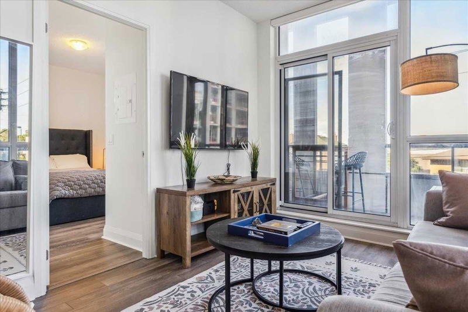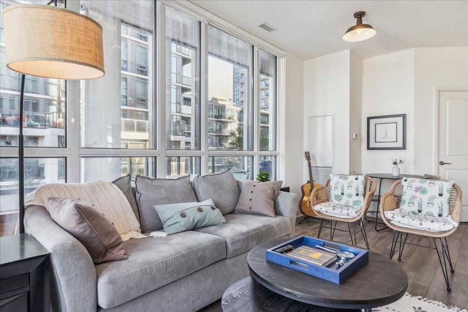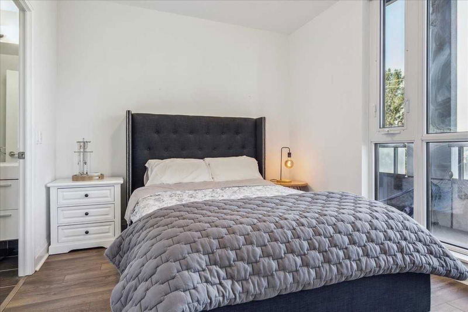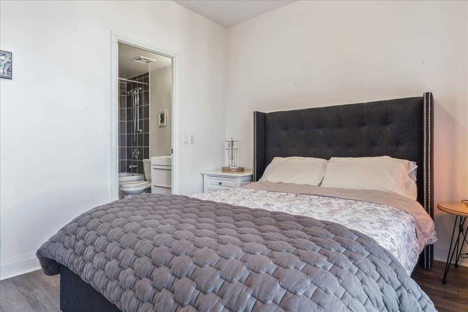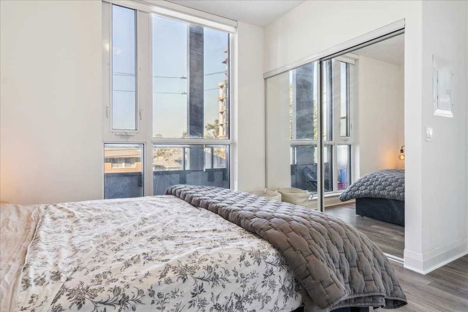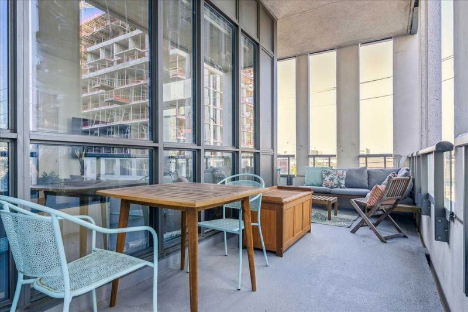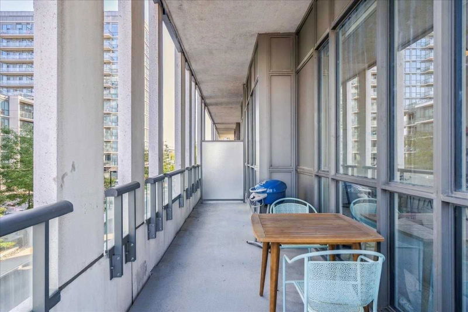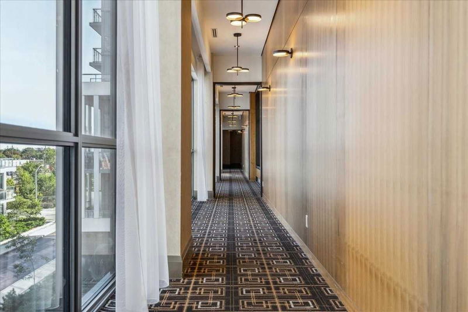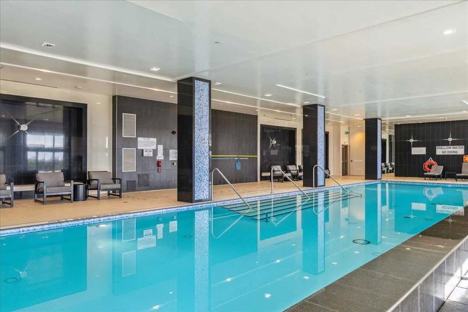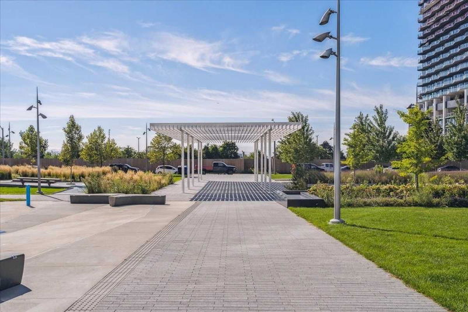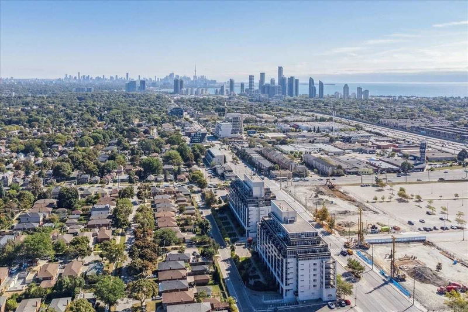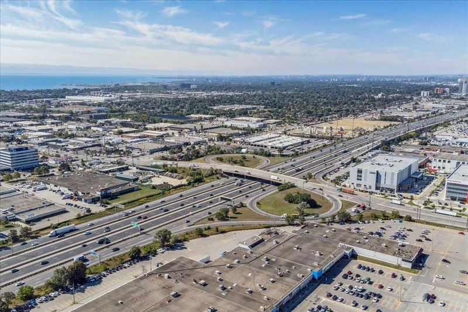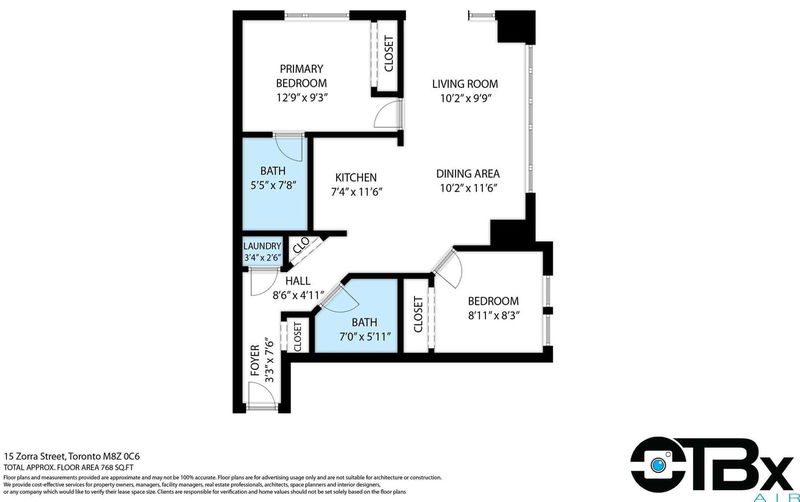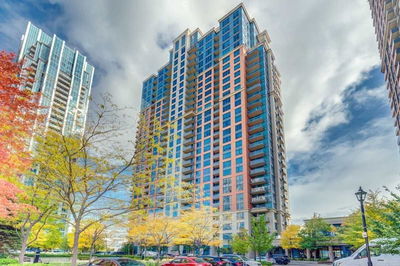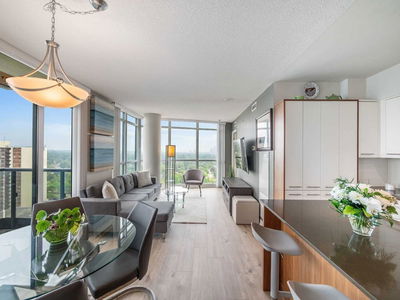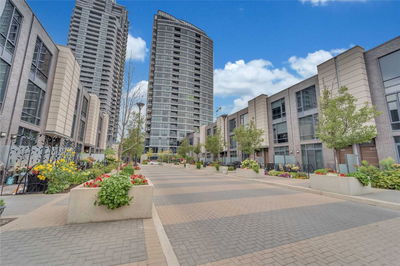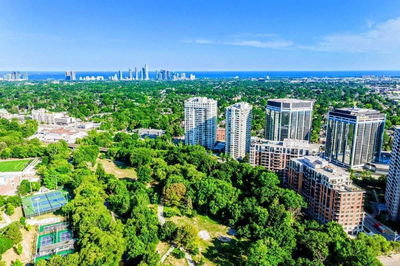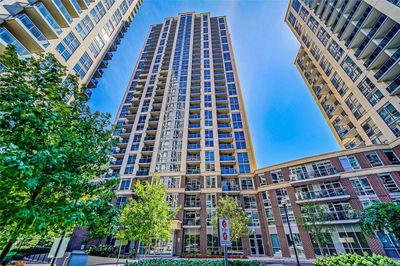Bright, Modern & Stunning 2 Bed, 2 Bath End-Unit In An Unbeatable Location! This Spacious, Sun-Filled Unit Features 9 Ft Ceiling, 768 Sq Ft Of Living Space + A Massive 365 Sq Ft Wrap Around Balcony! Fresh & Neutral Colours Throughout W/ Quality Laminate Flooring, Upgraded Smart Lighting & Floor To Ceiling Windows. Kitchen Features Open Concept Layout W/ Full Size Appliances, D?cor Subway Tile Backsplash & Breakfast Bar W/ Quartz Countertops. Primary Bedroom Is Spacious & Full Of Natural Light W/ Ensuite. 2nd Bedroom Is Also A Great Size & Even Accommodates A Small Work Desk W/ Full Size Closet. The Wrap Around Balcony Is Massive & Excellent For Entertaining Guests & Family As You Can Fit Multiple Chairs/Couches & Tables. This Unit Includes 1 Parking Spot & A Locker. State Of The Art Amenities Include: Indoor Infinity Pool, Gym, Party Room, Sauna & Outdoor Terrace. Easy Access To Downtown Toronto, Park Lawn, Sherway Gardens, Costco 427 And 403. Steps To Transit, Shops & Restaurants.
Property Features
- Date Listed: Tuesday, October 11, 2022
- Virtual Tour: View Virtual Tour for 209-15 Zorra Street
- City: Toronto
- Neighborhood: Islington-City Centre West
- Full Address: 209-15 Zorra Street, Toronto, M8Z4Z6, Ontario, Canada
- Living Room: Flat
- Kitchen: Flat
- Listing Brokerage: Revel Realty Inc., Brokerage - Disclaimer: The information contained in this listing has not been verified by Revel Realty Inc., Brokerage and should be verified by the buyer.

