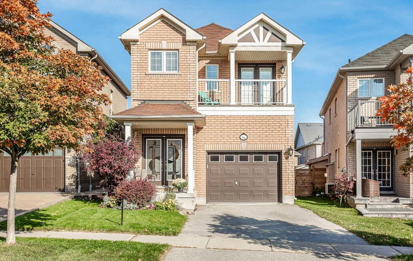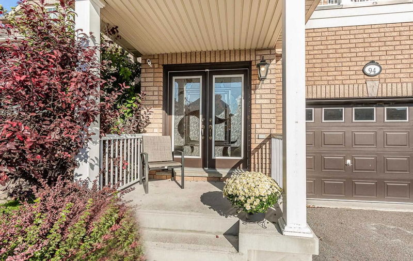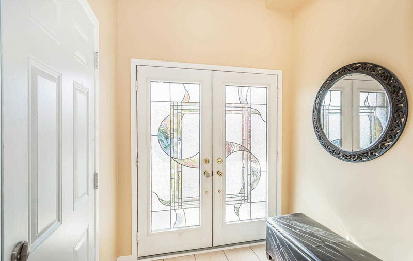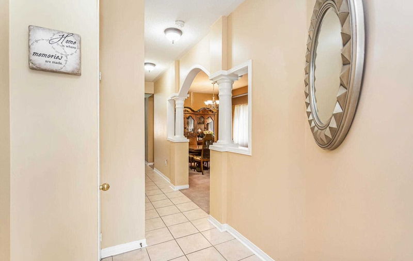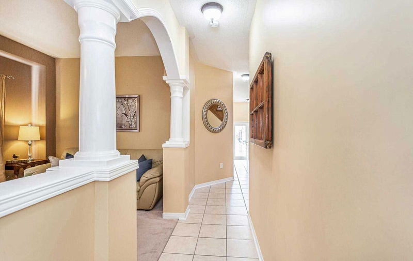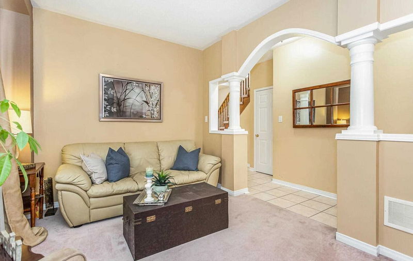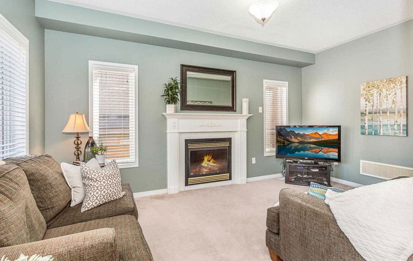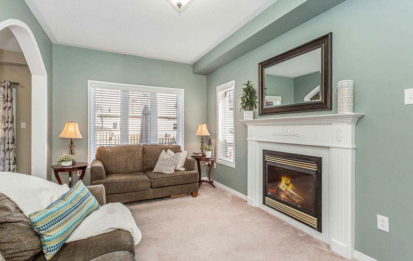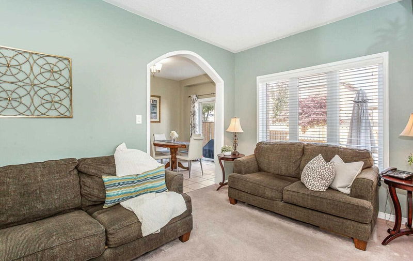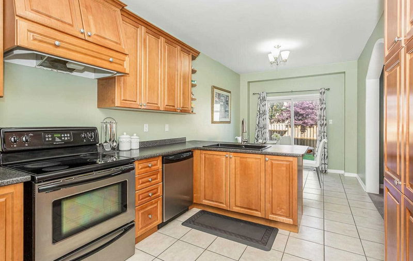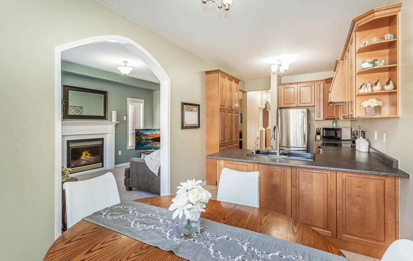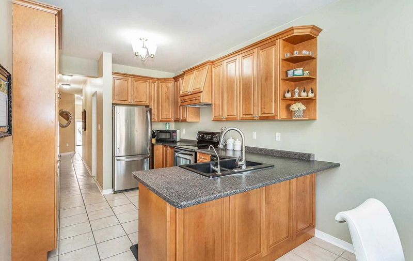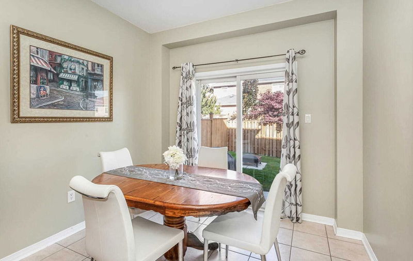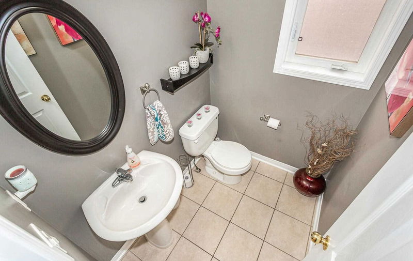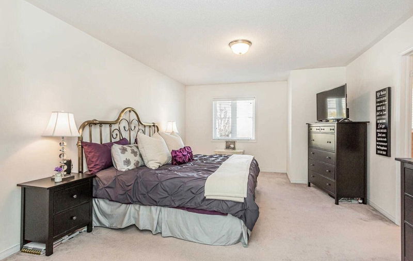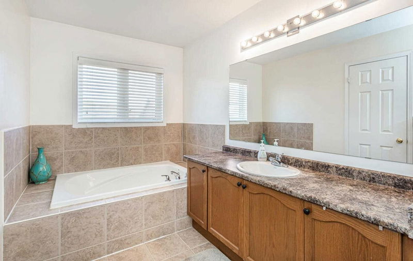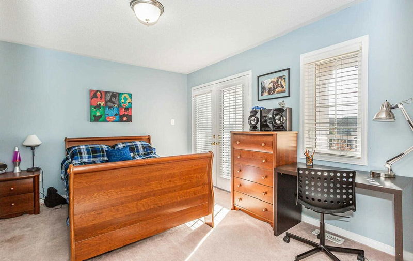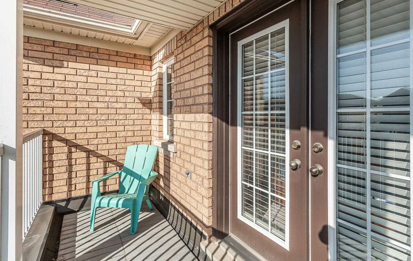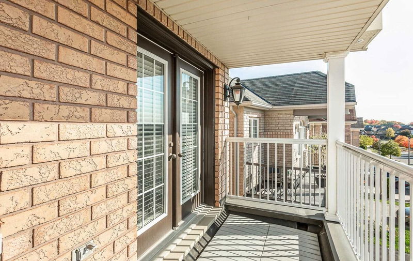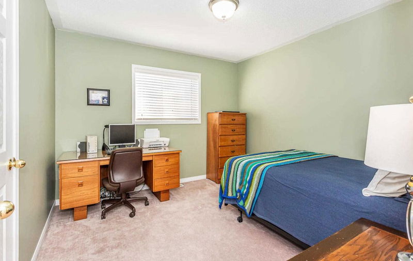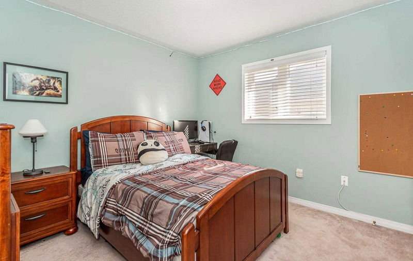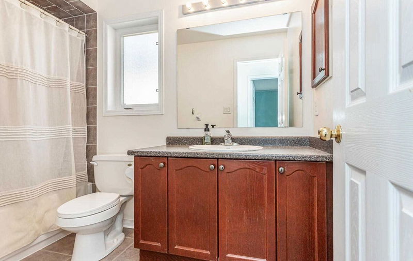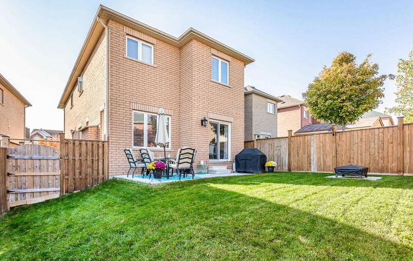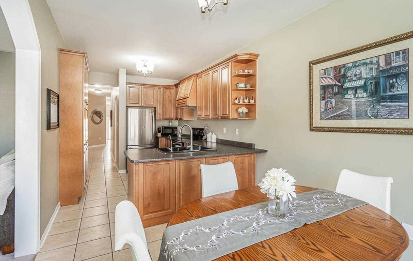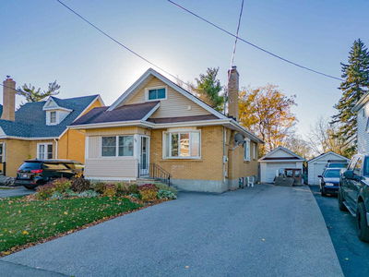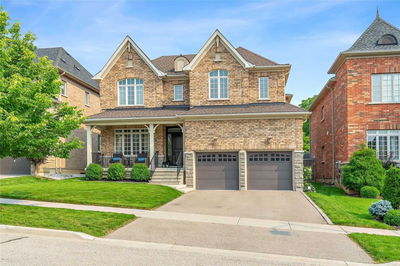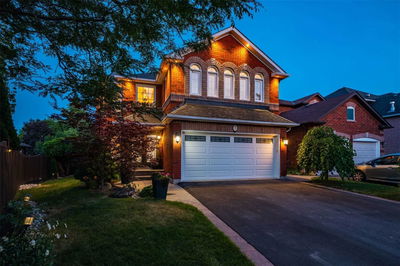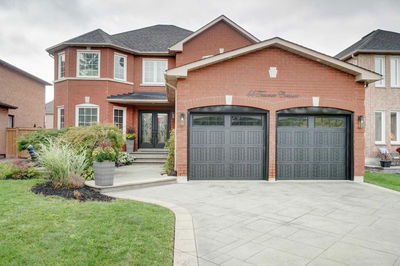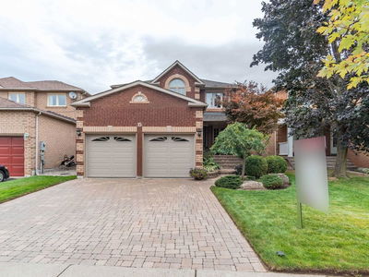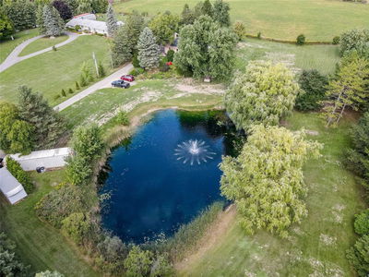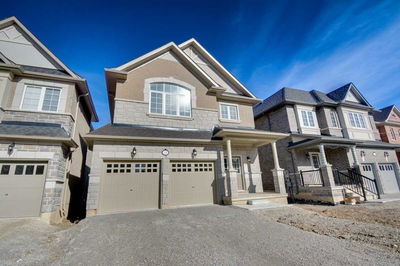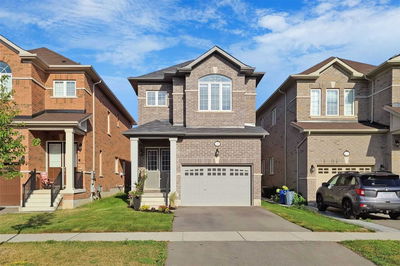Beautiful 4 Bedroom Home, Durango Model, 2262 Sq Ft. Easy Walk To Schools & Parks. 9' Ceilings On Main Floor. Great Layout That Offers Living/Dining Combo. Kitchen W Breakfast Area And W/O To Yard. Family Room Overlooking The Backyard With Cozy Fireplace. Convenient Main Floor Laundry Room, Separate Entrance To The Unspoiled Basement Awaiting Your Own Touch. Rough In Bath. Access To Garage From Home. The Upper-Level Offers 4 Nice Sized Bedrooms Including A Spacious Primary Bedroom With 4Pc Ensuite & Wi Closet. Bedroom 4 Has Also 3Pc Ensuite, Wi Closet & A Beautiful W/O To A Balcony.
Property Features
- Date Listed: Wednesday, October 12, 2022
- Virtual Tour: View Virtual Tour for 94 Meadowlark Drive
- City: Halton Hills
- Neighborhood: Georgetown
- Major Intersection: Miller/Meadowlark
- Full Address: 94 Meadowlark Drive, Halton Hills, L7G6N6, Ontario, Canada
- Living Room: Combined W/Dining, Window
- Family Room: Gas Fireplace, Window, Broadloom
- Kitchen: Ceramic Floor, Stainless Steel Appl, Eat-In Kitchen
- Listing Brokerage: Re/Max Real Estate Centre Inc., Brokerage - Disclaimer: The information contained in this listing has not been verified by Re/Max Real Estate Centre Inc., Brokerage and should be verified by the buyer.

