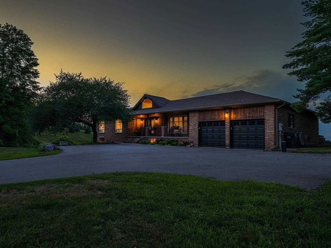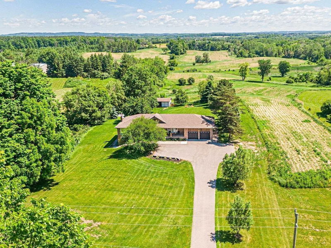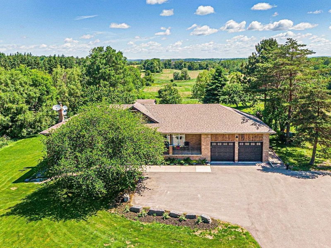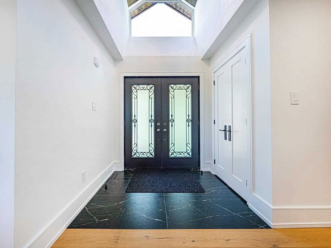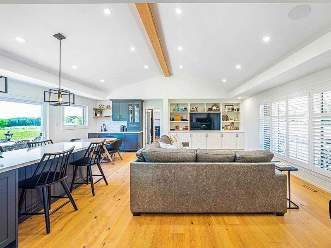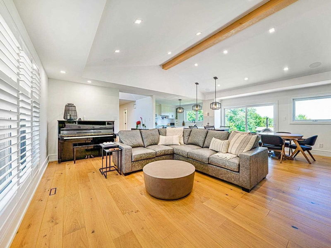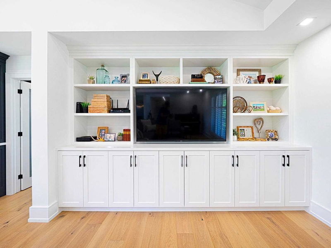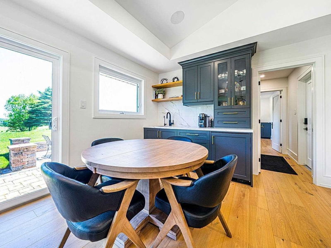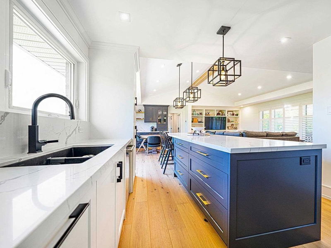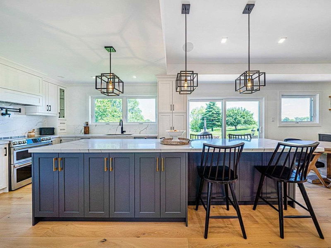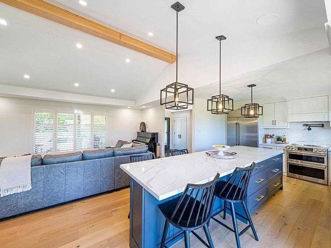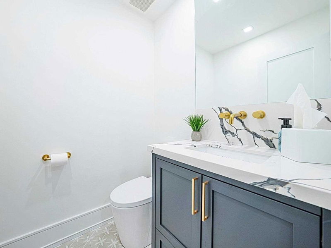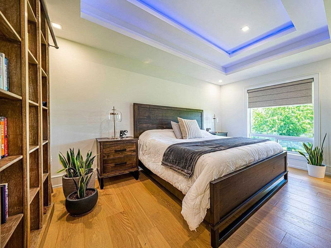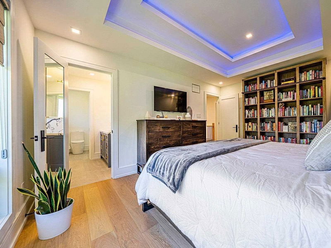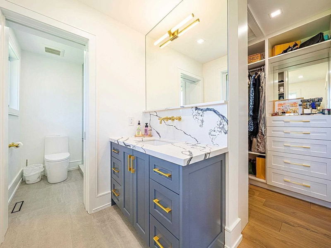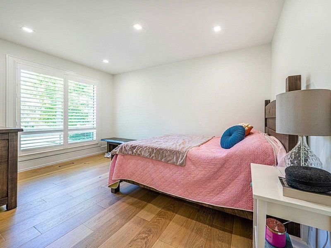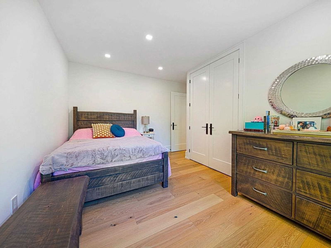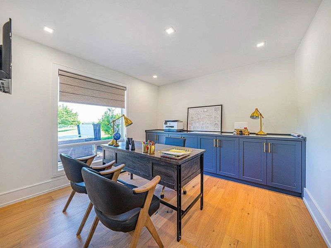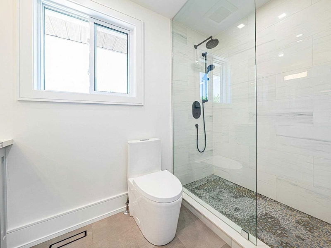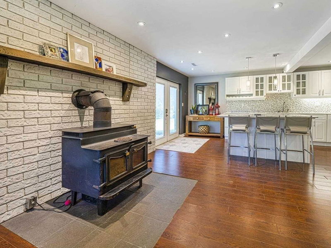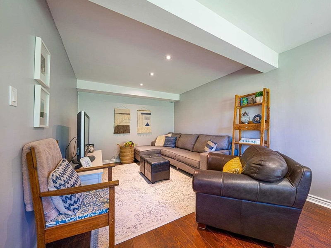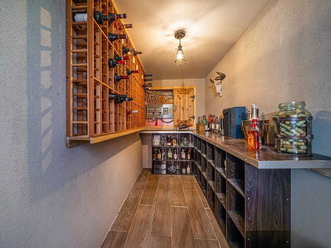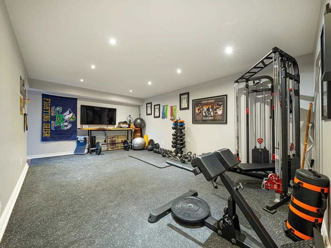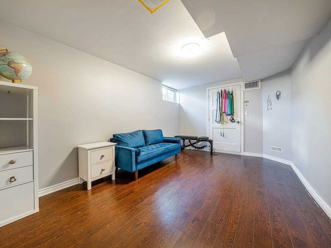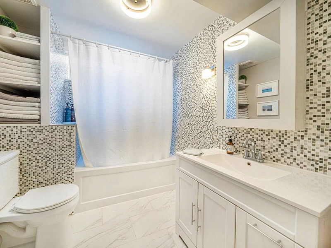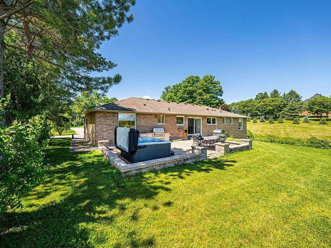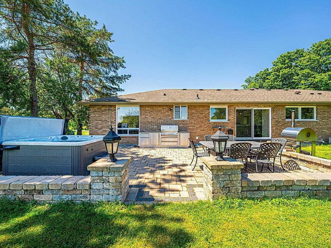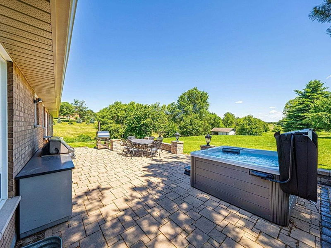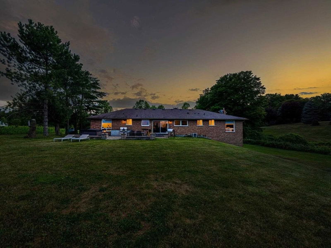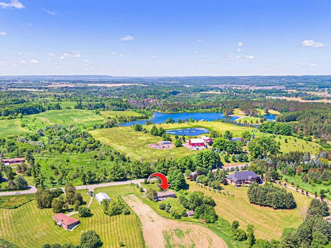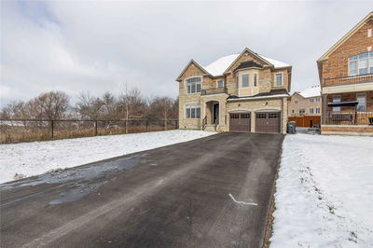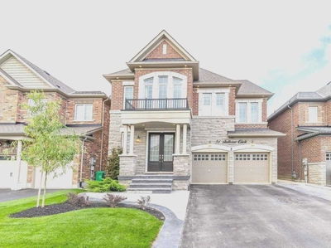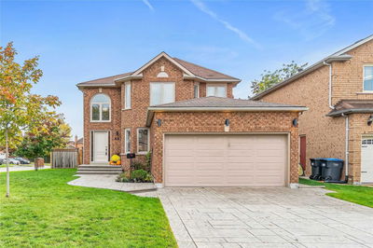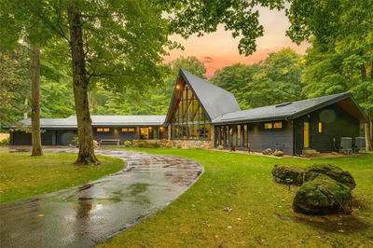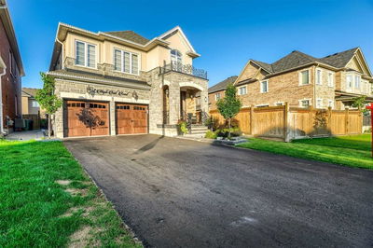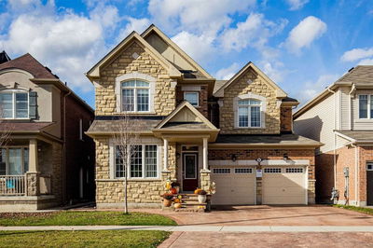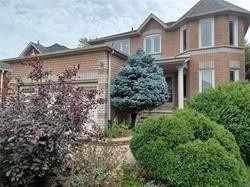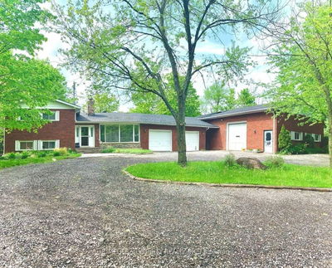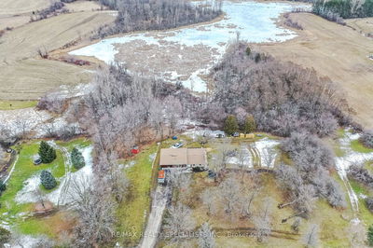Exquisite Property Nestled On A Gorgeous 150 X 300 Lot Backing Onto Greenbelt With 4+2 Beds & 4 Baths, Offering 3390 Square Feet Of Total Living Space. Stunning High-End Finishes. Entertainer's Dream Open Concept Main Floor Featuring Chef's Kitchen With Large Eat-In Island, Quartz Countertops, Professional S/S Appliances Overlooking Living Room With Vaulted Ceilings With Speakers & Potlights. Living Room With Large Bay Window Is Flooded With Natural Light. Main Floor Primary Bedroom Has Large Walk-In Closet & 3-Piece Ensuite With Heated Floors. Walk-Out To Backyard Oasis Offering Hot Tub & Stunning Nature Views. Perfect For Entertaining & Hosting Family Gatherings. Incredible Basement With Gym, 2 Generously-Sized Bedrooms, Cantina, Gorgeous Wine Cellar, Laundry & Wood Fireplace. Long Driveway & Shed Offers Tons Of Space For Your Toys. This Perfect Home Is Close To Schools, Parks, Shops & Highways!
Property Features
- Date Listed: Wednesday, October 12, 2022
- Virtual Tour: View Virtual Tour for 15289 The Gore Road
- City: Caledon
- Neighborhood: Rural Caledon
- Full Address: 15289 The Gore Road, Caledon, L7E 0X2, Ontario, Canada
- Living Room: Hardwood Floor, Bay Window, Pot Lights
- Kitchen: Stainless Steel Appl, Centre Island, W/O To Yard
- Listing Brokerage: Exp Realty, Brokerage - Disclaimer: The information contained in this listing has not been verified by Exp Realty, Brokerage and should be verified by the buyer.

