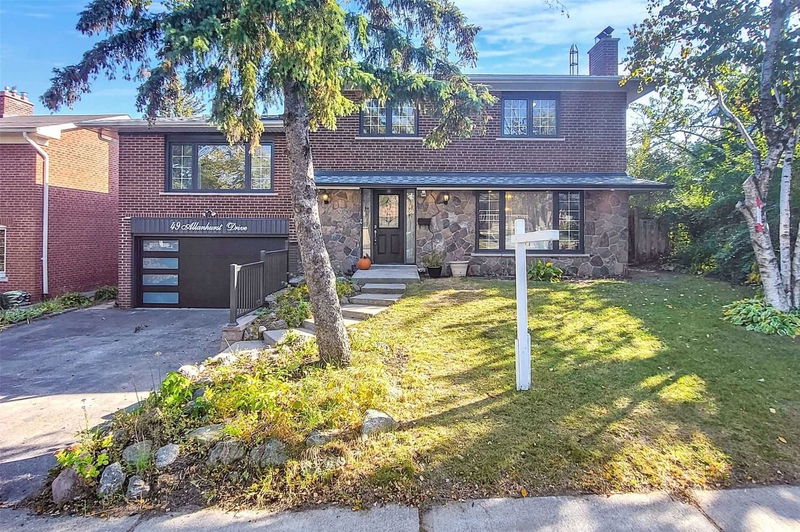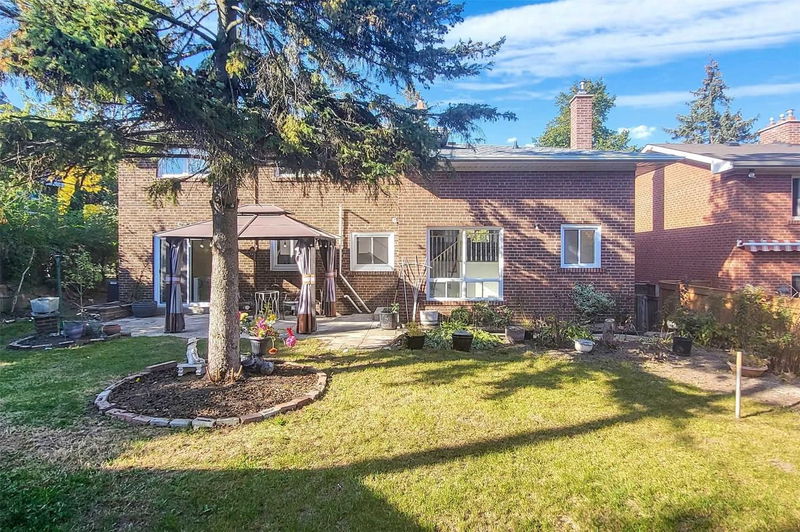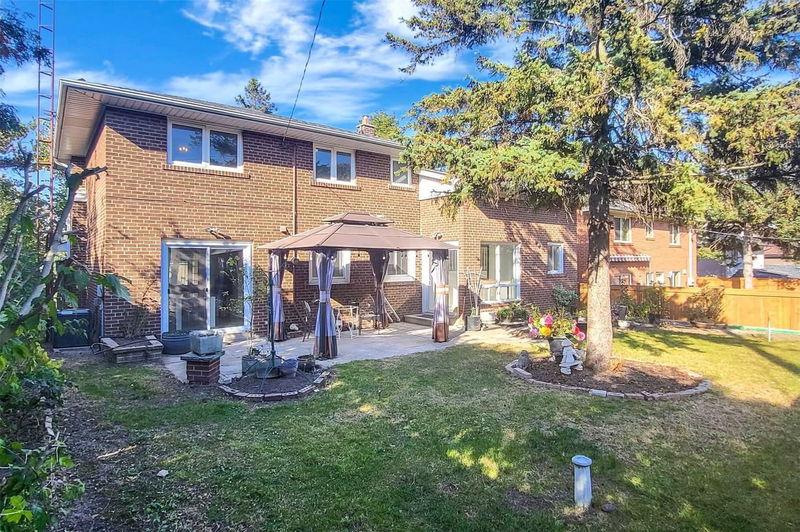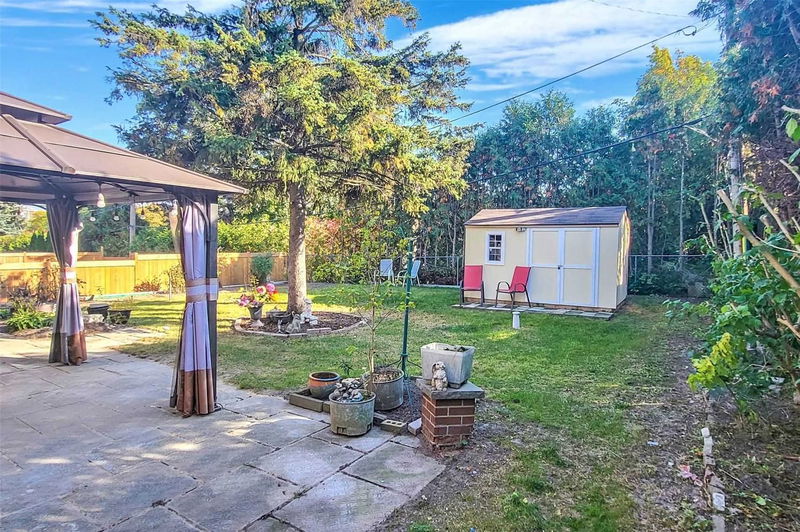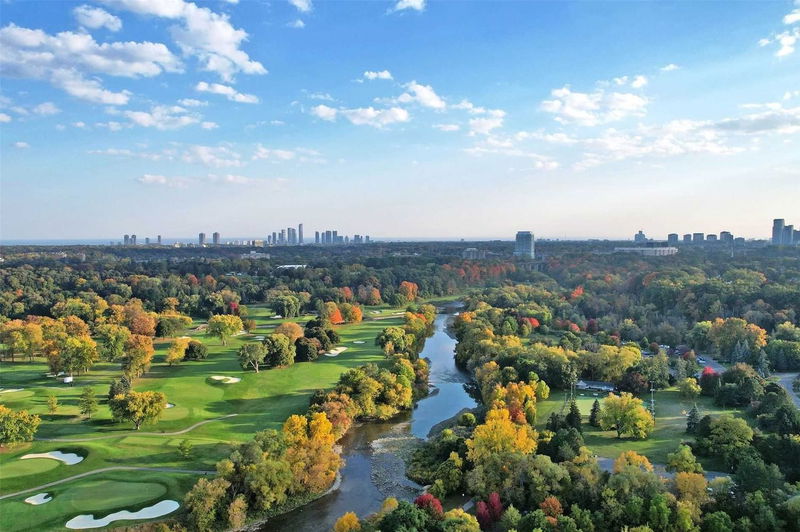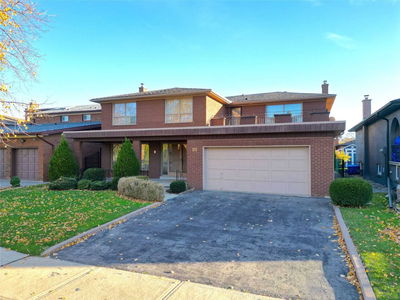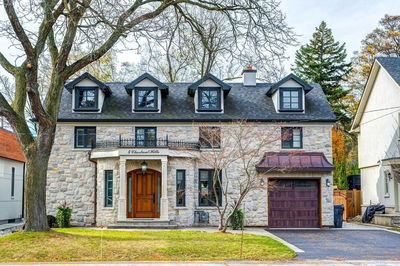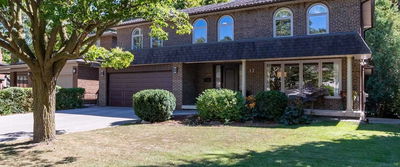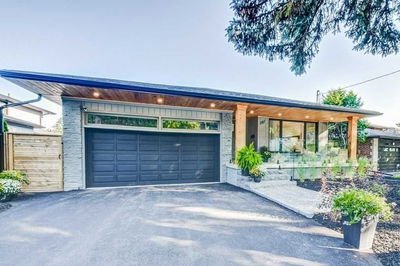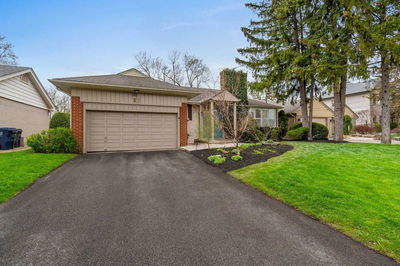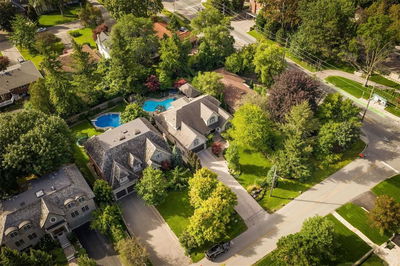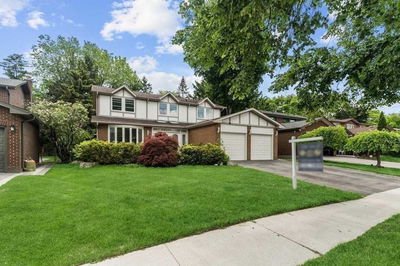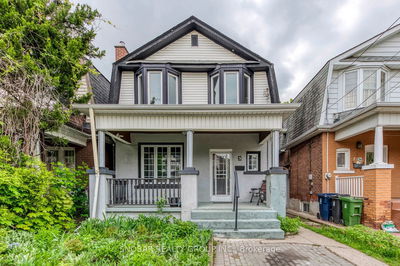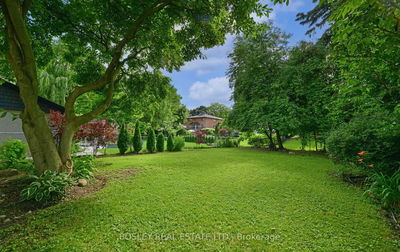*Location Location*Premium Lot*Detached W/Legal Extension,Double Garage,Lrg Driveway*Huge Yard*4 Bedrooms On 2nd Flr; Updated Kitchen W/ Large Breakfast Island, Pantry, Pot Lights Indoor&Outdoor, All New Floors (W/Original Hardwood Underneath)Loft-Family Room Addition*Fin.Bsmt W/ Walk-Up To Garage*Large Cold Cellar*3 Fireplaces*4 Entries, Desired Area, Parks,Luxury Homes,Walk To Schools, Parks, Humber River Trails,James Garden,Bus,Close Proximity To Royal York Subway Station, Eglinton Ave W, Edenbridge Drive,Golf, Tennis,Shops, Restaurants, Perfect For Growing Family, A Must See
Property Features
- Date Listed: Wednesday, October 12, 2022
- City: Toronto
- Neighborhood: Edenbridge-Humber Valley
- Major Intersection: Royal York/Eglinton
- Living Room: Fireplace, O/Looks Frontyard, Hardwood Floor
- Kitchen: Breakfast Bar, Stainless Steel Appl, Quartz Counter
- Kitchen: Concrete Floor, Above Grade Window
- Listing Brokerage: Re/Max West Realty Inc., Brokerage - Disclaimer: The information contained in this listing has not been verified by Re/Max West Realty Inc., Brokerage and should be verified by the buyer.

