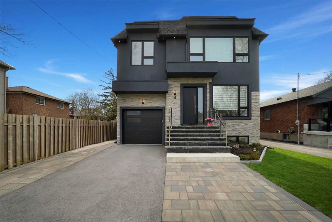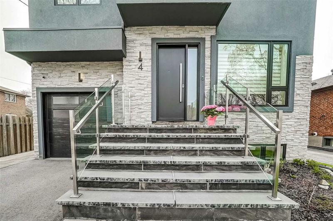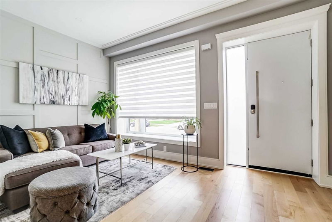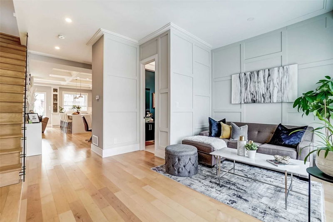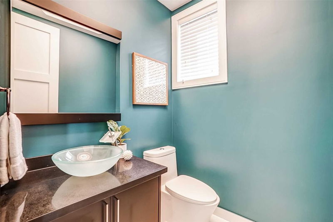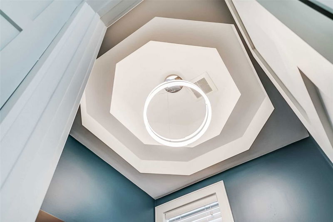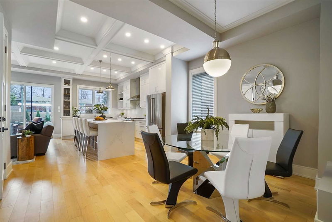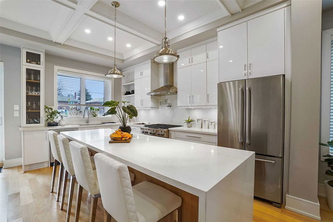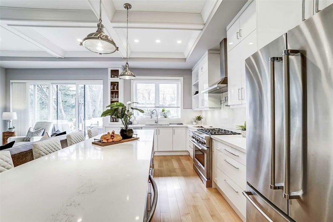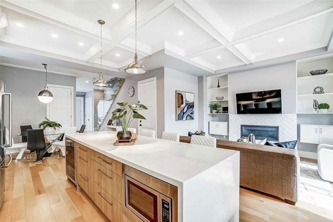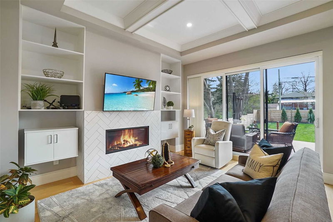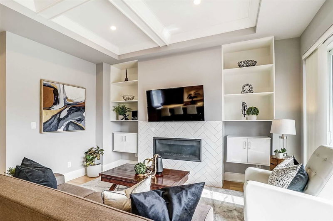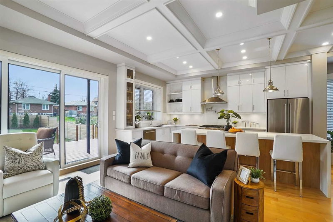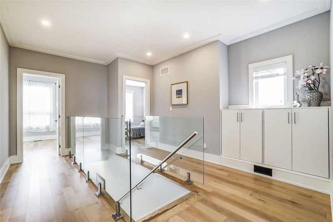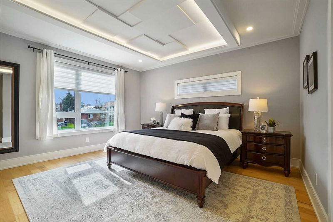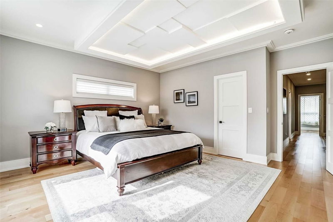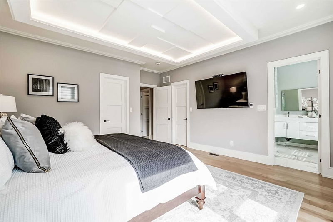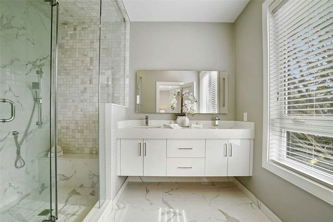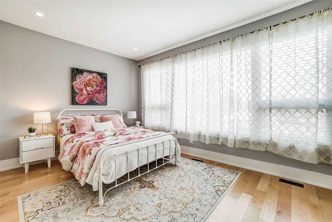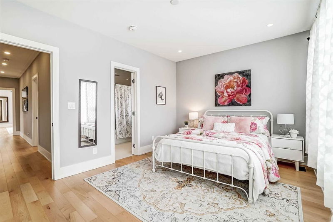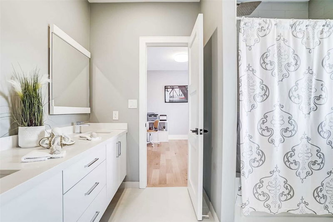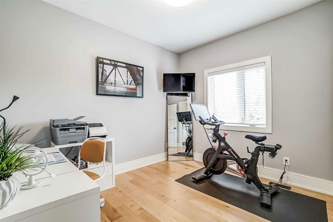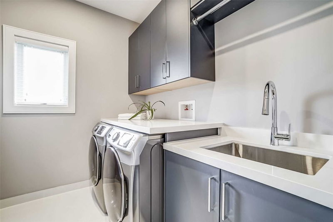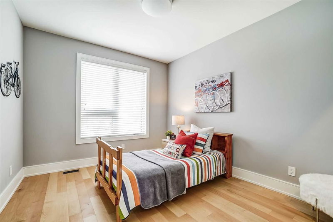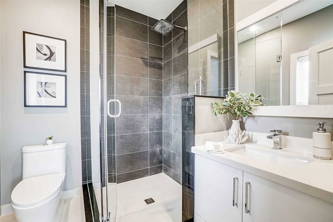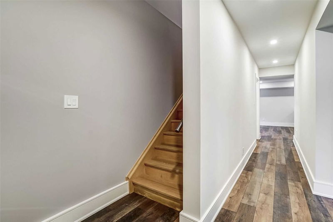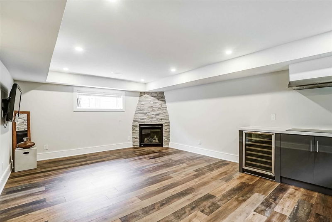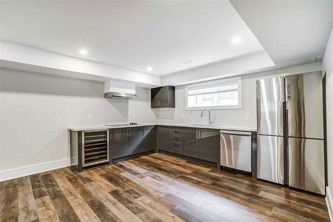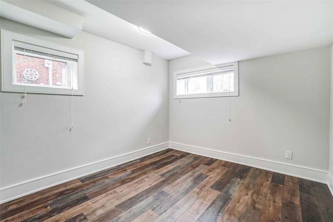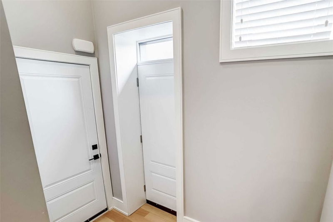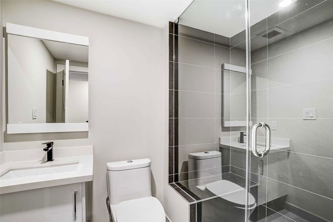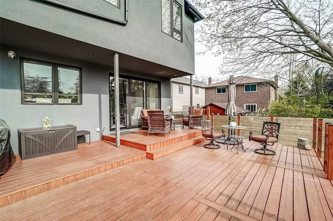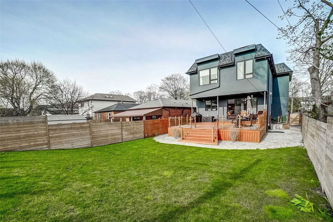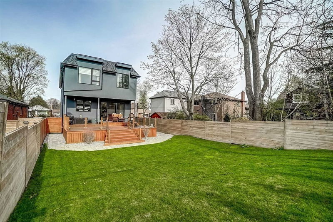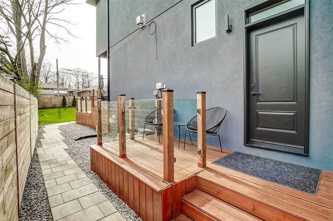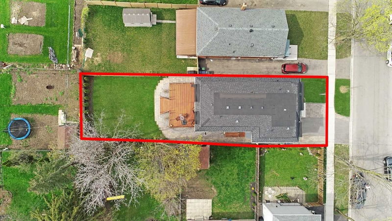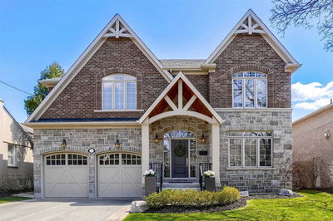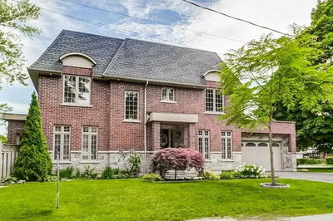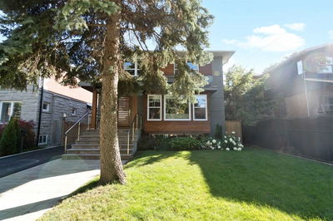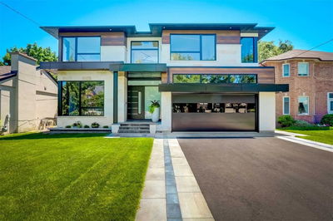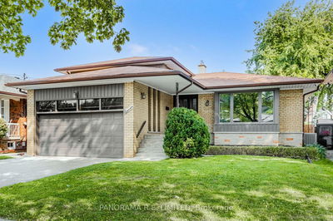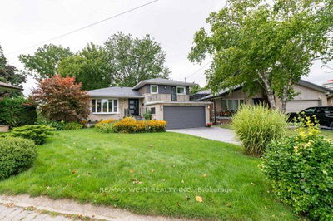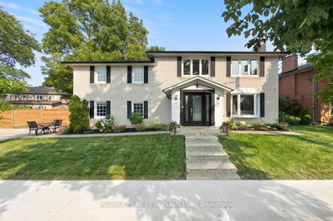Luxurious Custom Built Home With Over 2500Sqft. This 4+2 Bed 5 Bath Has It All. A Chefs Dream Kitchen With Endless Counterspace, 9Ft Island, & Professional Grade Appliances. Main Floor Features, Extra Large Windows, Oversized Doors, Coffered Ceilings, Custom Built-Ins, And Custom Wall Features, No Detail Has Been Missed. Walk Out To A 500 Sq. Ft Deck Lined With Glass Overlooking A Private Professionally Landscaped Yard With Irrigation And A Gas Line For Bbq. Master Bedroom Features 5 Piece Spa Ensuite, His & Hers Walk-In Closets With Custom Cabinetry, And Custom Designed Illuminated Ceiling. Basement Is Fully Finished With A Separate Entrance Living Room W/ Gas Fireplace, Open Concept Kitchen With Stainless Steel Appliances, And 2 Additional Bedrooms, With A Private Entrance, And Its Own Patio For Quiet Enjoyment. Basement Can Have Its Own Hydro Meter. The Garage Can Accommodate A Car Lift, And The Exterior Is Equipped With Video Surveillance.
Property Features
- Date Listed: Thursday, October 13, 2022
- Virtual Tour: View Virtual Tour for 4 Charleston Road
- City: Toronto
- Neighborhood: Islington-City Centre West
- Major Intersection: Charleston Rd/ Bloor St W
- Living Room: Hardwood Floor, Window, Pot Lights
- Kitchen: Breakfast Bar, Coffered Ceiling, Quartz Counter
- Family Room: Coffered Ceiling, B/I Shelves, Hardwood Floor
- Kitchen: Stainless Steel Appl, Hardwood Floor, Quartz Counter
- Listing Brokerage: Exp Realty, Brokerage - Disclaimer: The information contained in this listing has not been verified by Exp Realty, Brokerage and should be verified by the buyer.

