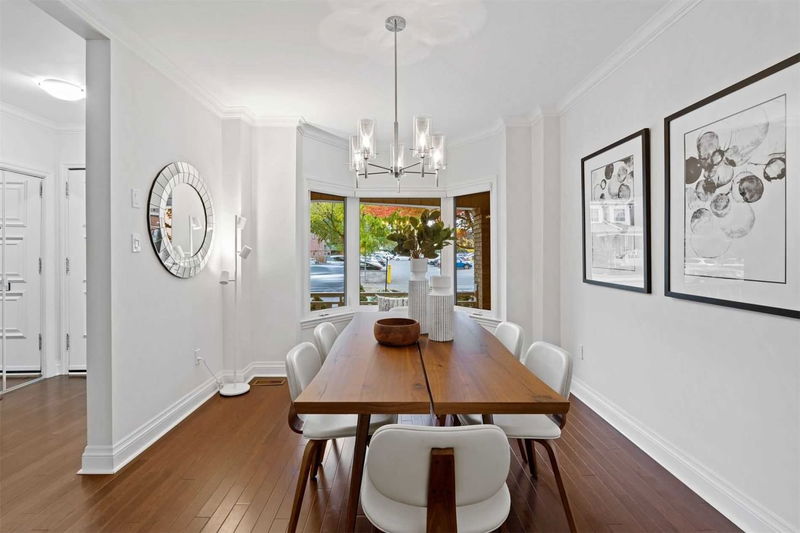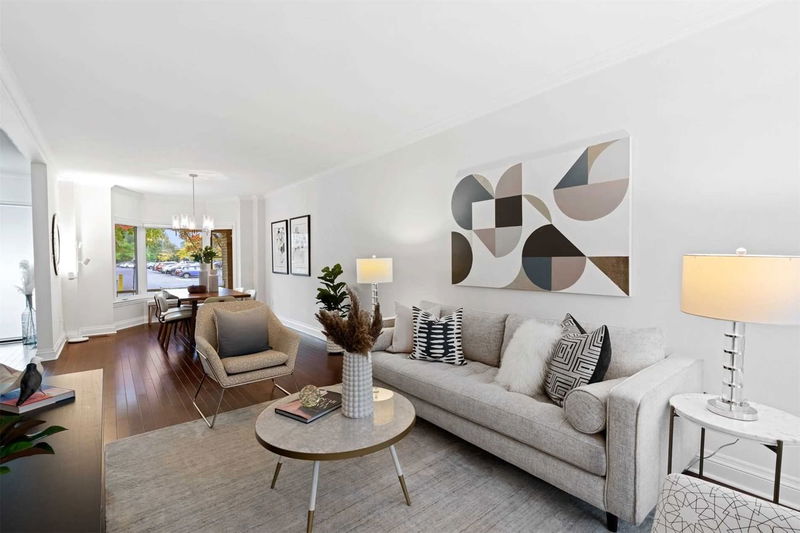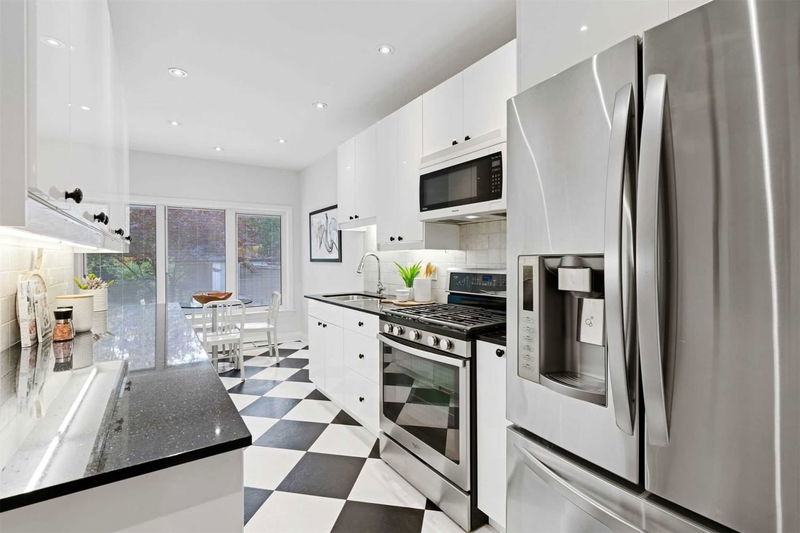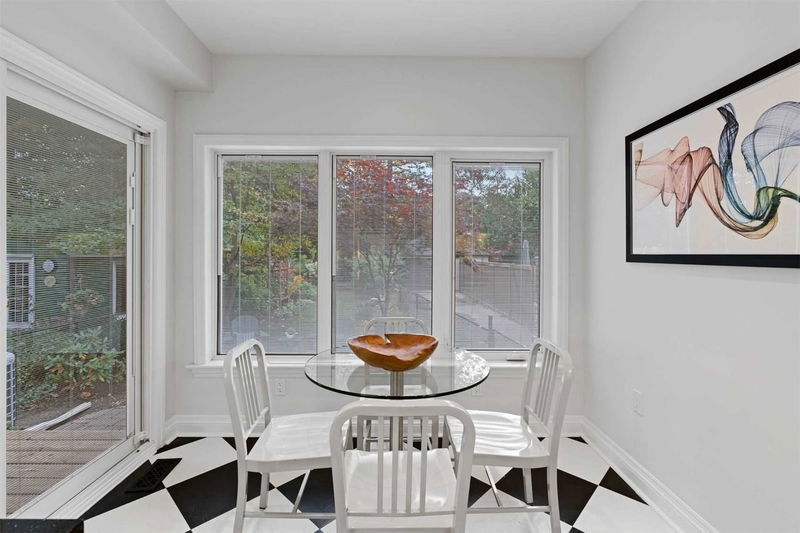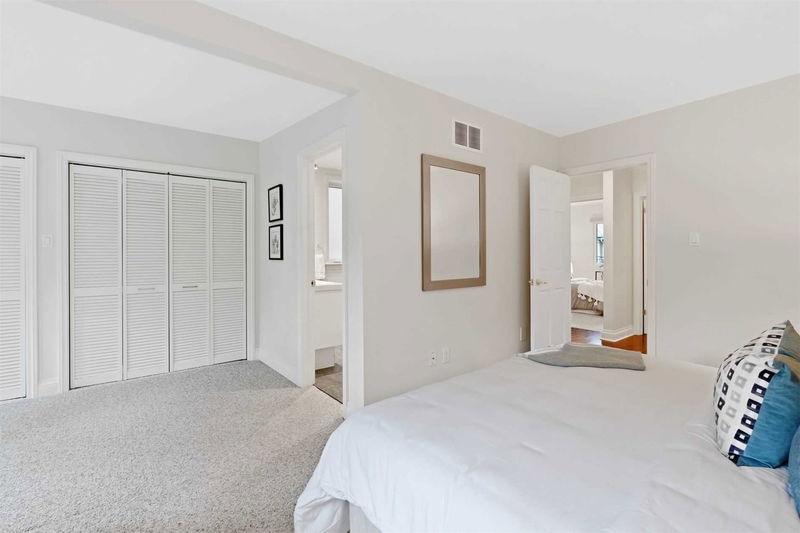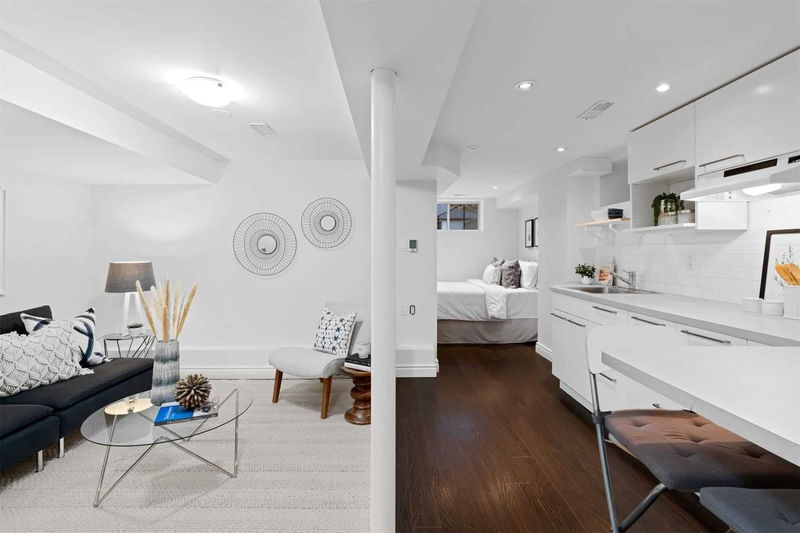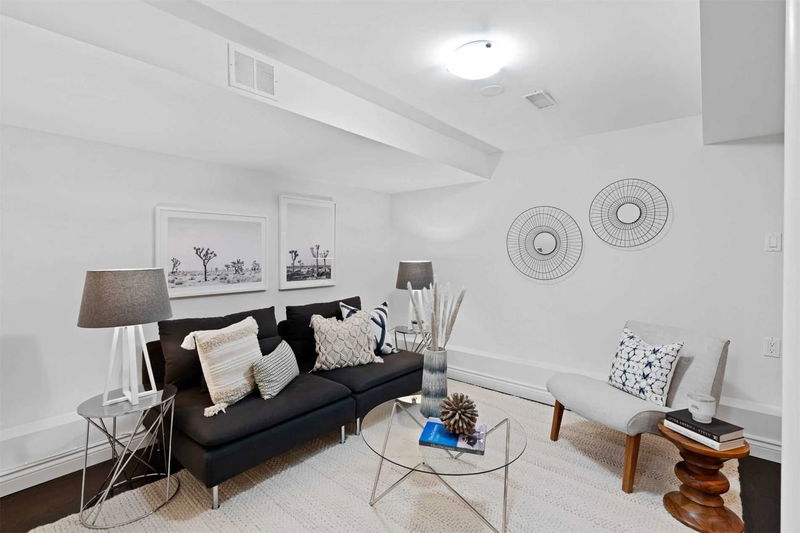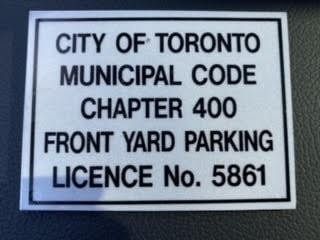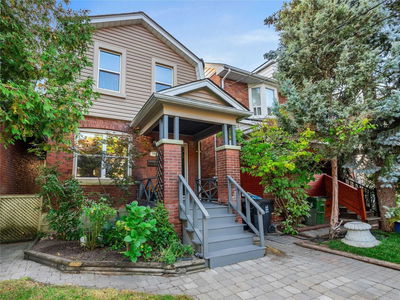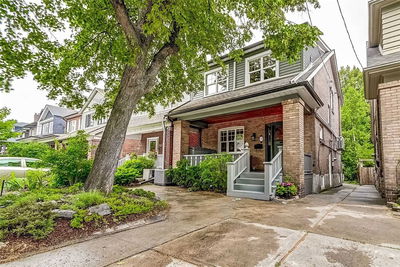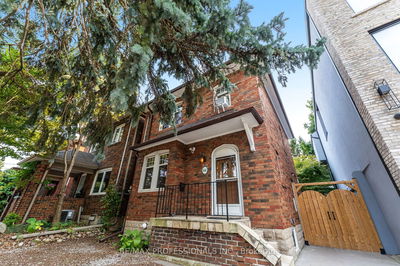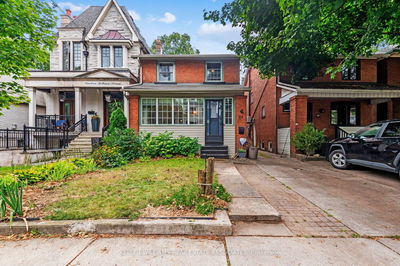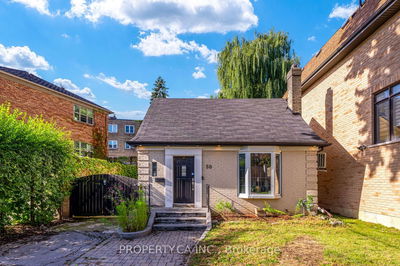Terrific, Renovated Bloor West Village 3 Bedroom Family Home On A Premium 25' X 145' West Facing Lot! The Inviting Main Level Has An Open Plan Living & Dining Room, Powder Room, Renovated Kitchen With Granite Counters, S/S Appliances & Breakfast Area Overlooking The Private Well-Tended Garden. The Second Level Offers A Primary Bedrom With Ensuite Bath & Dressing Room, Two Additional Bdrms & A 4-Piece Family Bath. Fabulous Lower Level Features Separate Entry To A Bright & Cheery Guest, In-Law Or Nanny Suite With High Ceilings & Separate Laundry. Additional Highlights Include A Covered Verandah, Legal Front Yard Parking, Mutual Drive, Fenced Backyard & Single Garage. Prime Village Location Steps To The Subway, Shops, Cafes, Restaurants & The Runnymede Library! Highly Sought-After School District: Runnymede P.S., Humberside C.I. & St Piusx. Walk Or Cycle To High Park, Humber River Trails & The Lakefront. Easy Access To Martin Goodman Trail, Downtown, Billy Bishop & Pearson. Move In Ready!
Property Features
- Date Listed: Wednesday, October 12, 2022
- Virtual Tour: View Virtual Tour for 272 Durie Street
- City: Toronto
- Neighborhood: Runnymede-Bloor West Village
- Major Intersection: Bloor St W/ Runnymede Rd
- Full Address: 272 Durie Street, Toronto, M6S3G3, Ontario, Canada
- Living Room: W/O To Deck, Open Concept, Hardwood Floor
- Kitchen: Stainless Steel Appl, Granite Counter, Double Sink
- Living Room: Breakfast Bar, Open Concept, Pot Lights
- Listing Brokerage: Babiak Team Real Estate Brokerage Ltd., Brokerage - Disclaimer: The information contained in this listing has not been verified by Babiak Team Real Estate Brokerage Ltd., Brokerage and should be verified by the buyer.







