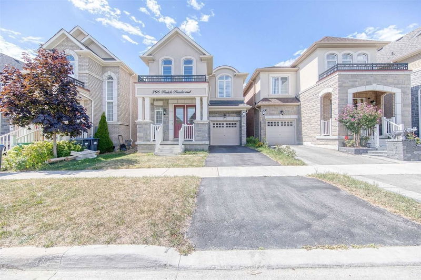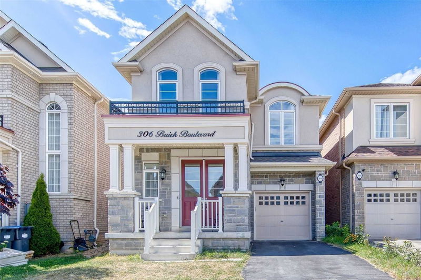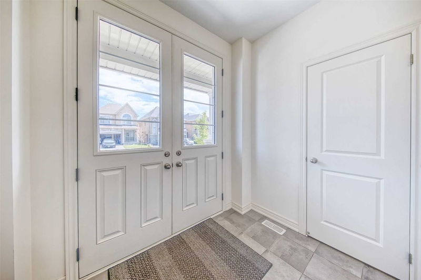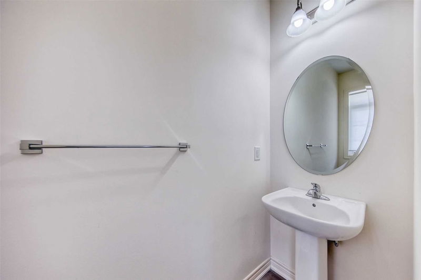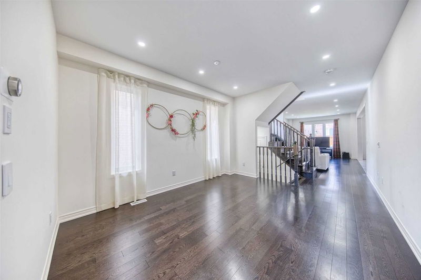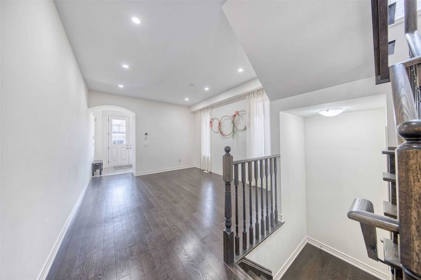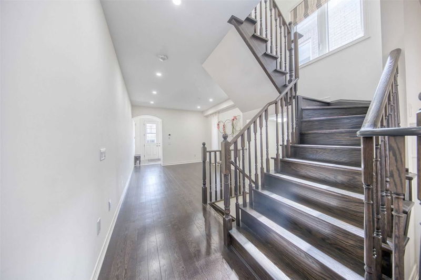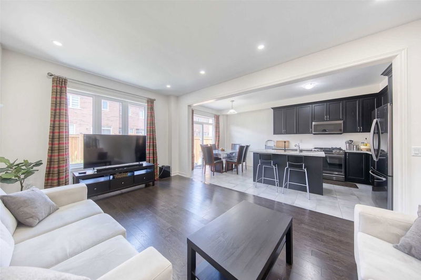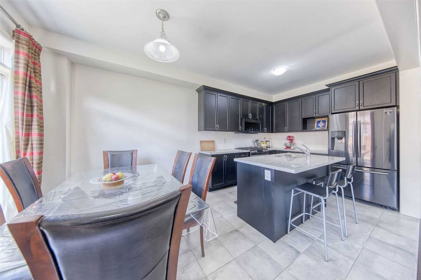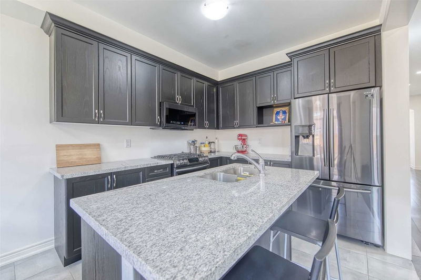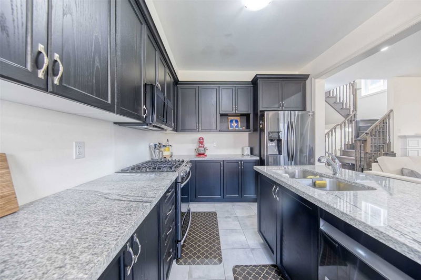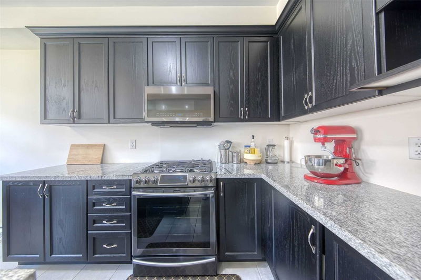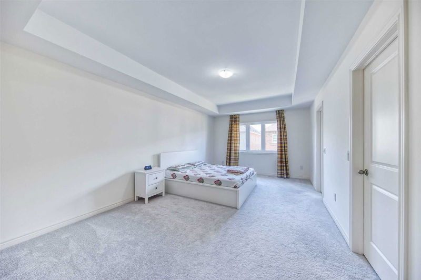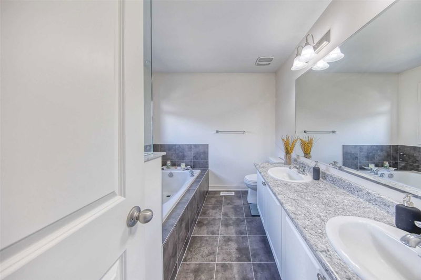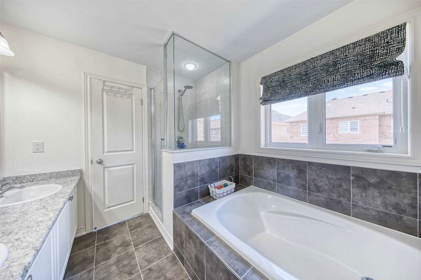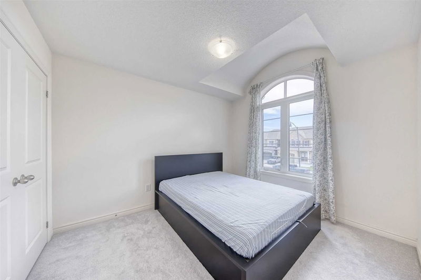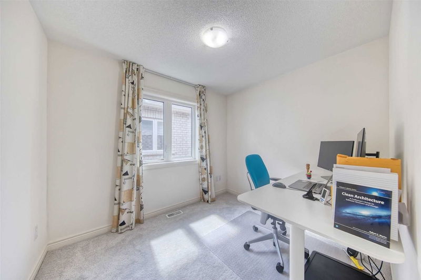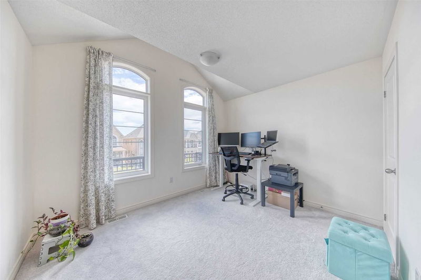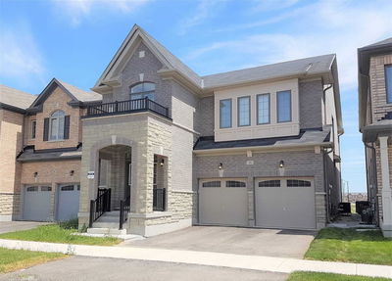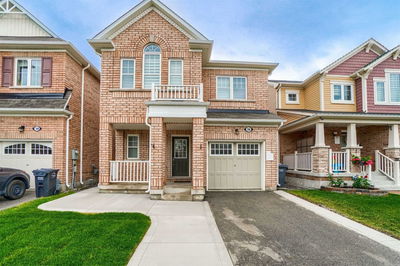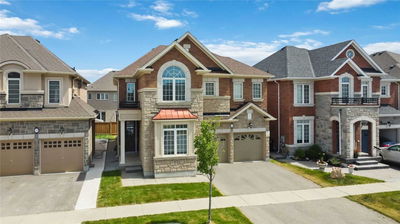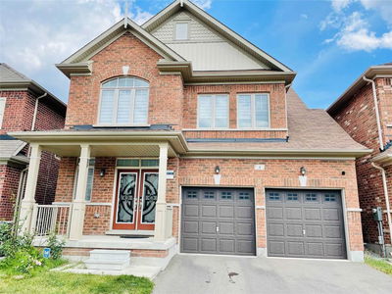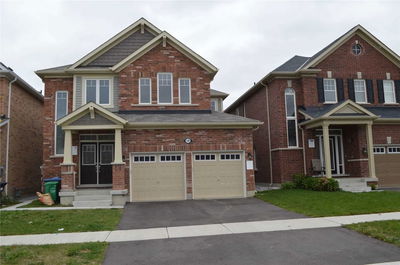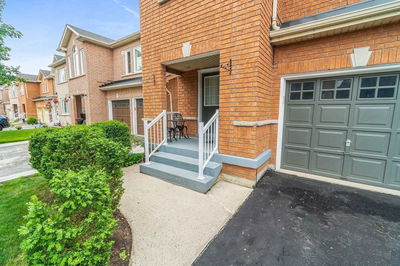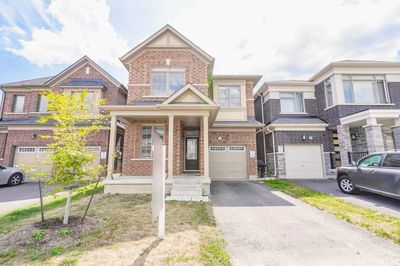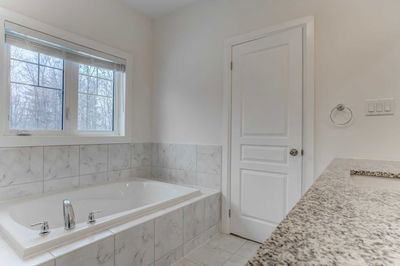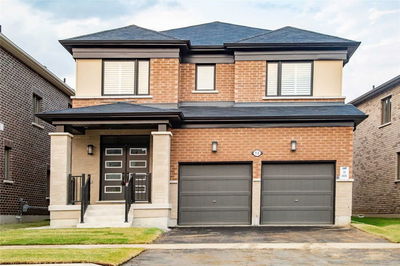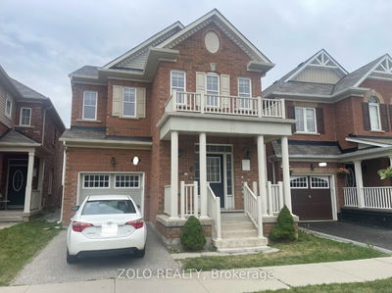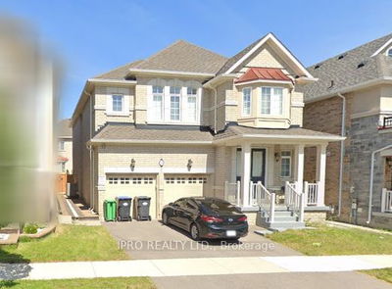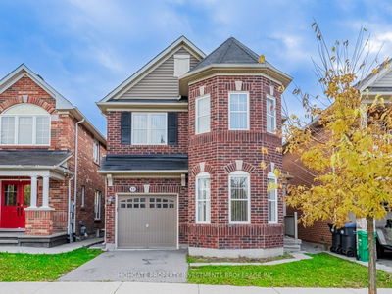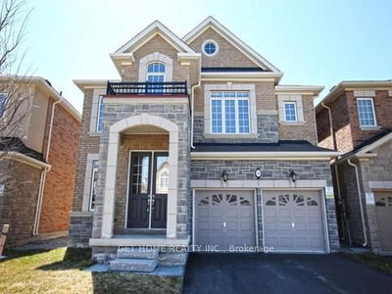Newer 4 Bedroom, 2.5 Washroom Rosehaven Homes For Lease. Glenbrook Floor Plan Model Featuring 1967 Square Feet. Stunning Curb Appeal - Featuring Stone & Stucco Exterior. 8 Ft Double Door Entry Loading Into An Open Concept Main Floor, W/ Soaring 9 Ft Smooth Ceilings. Tastefully Upgraded Throughout, W/ Gas Fireplace In Family Room, Extended Kitchen Uppers, Granite Countertops In Kitchen & 2nd Floor Laundry. Conveniently Located Close To Mount Pleasant Go, Parks, Schools, Plazas & Many Natural Amenities. Natural Amenities. Fridge, Stove, Dishwasher, Washer/Dryer, Range Hood, All Elf. Utilities Are Extra. Upper Floor For Lease Only.
Property Features
- Date Listed: Thursday, October 13, 2022
- City: Brampton
- Neighborhood: Northwest Brampton
- Major Intersection: Mississauga Rd/ Wanless Dr
- Full Address: Upper-306 Buick Boulevard, Brampton, L7A4L8, Ontario, Canada
- Family Room: Gas Fireplace, Hardwood Floor
- Kitchen: Granite Counter, Tile Floor
- Listing Brokerage: Re/Max Millennium Real Estate, Brokerage - Disclaimer: The information contained in this listing has not been verified by Re/Max Millennium Real Estate, Brokerage and should be verified by the buyer.

