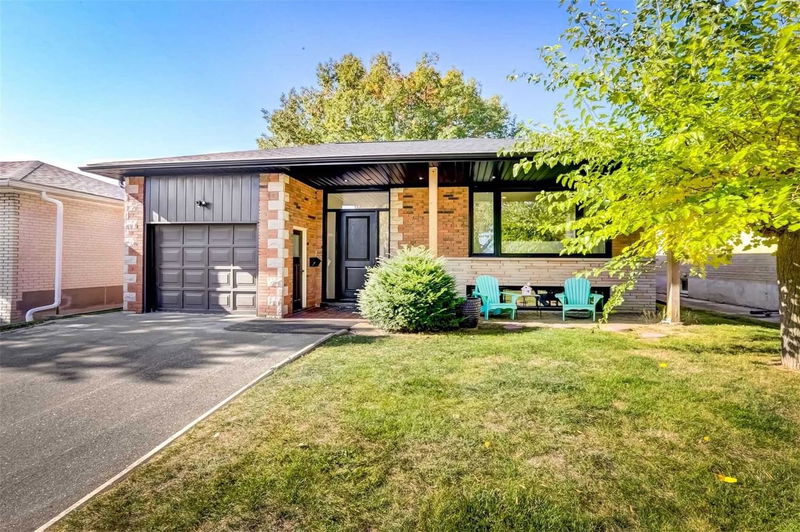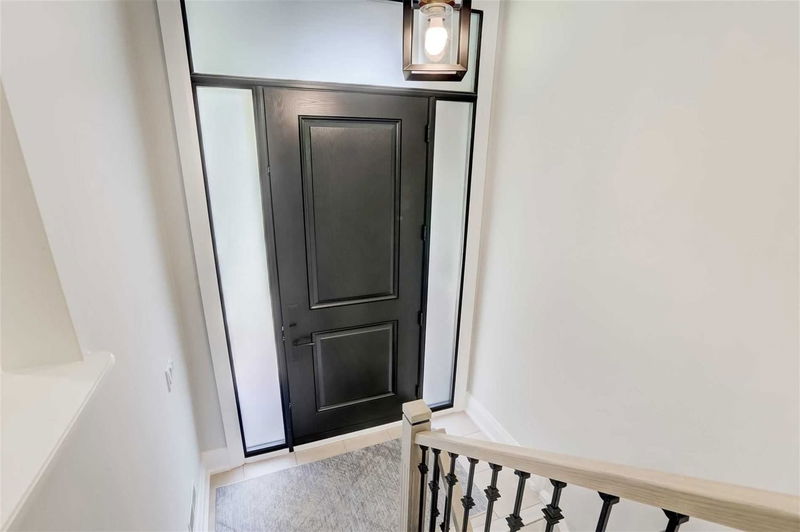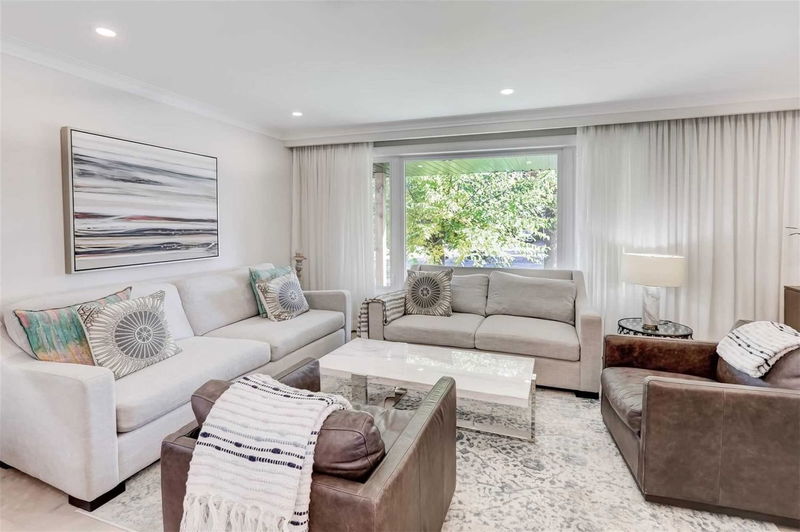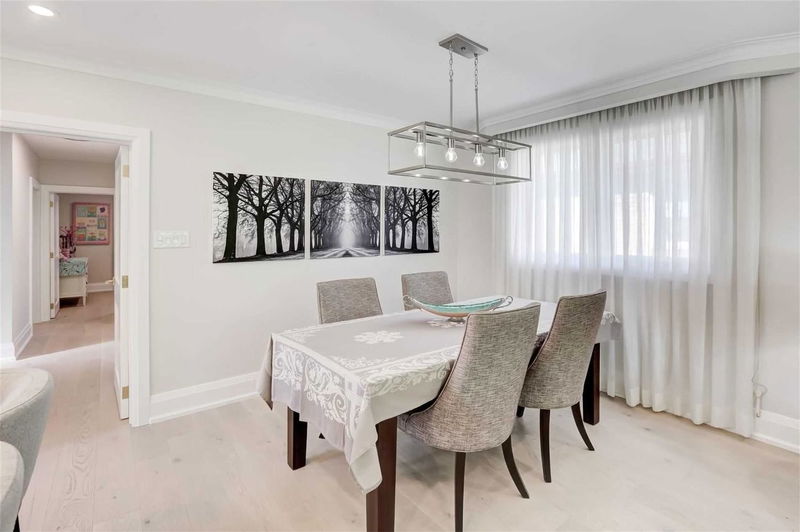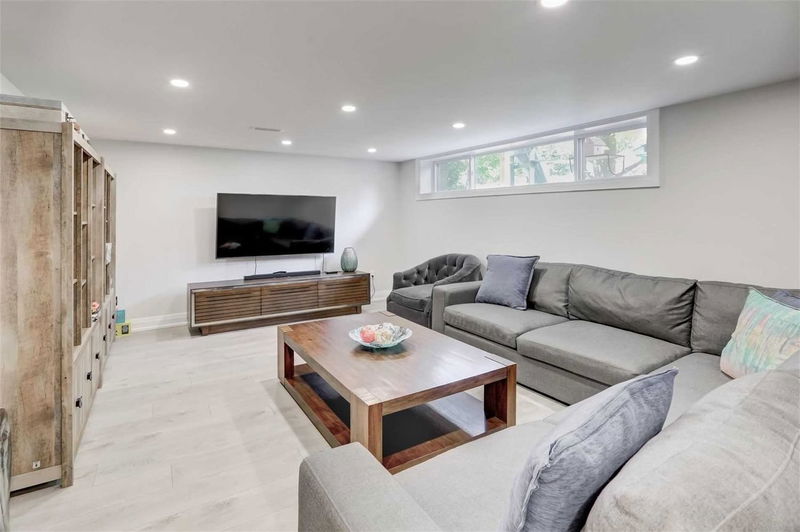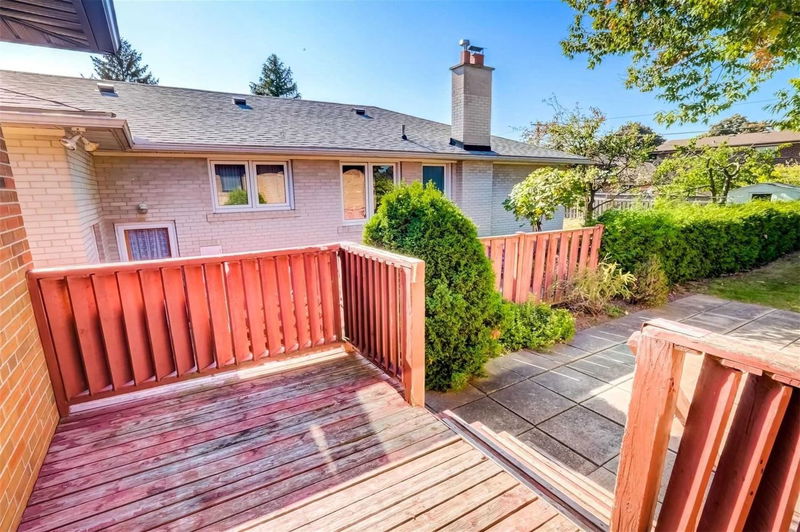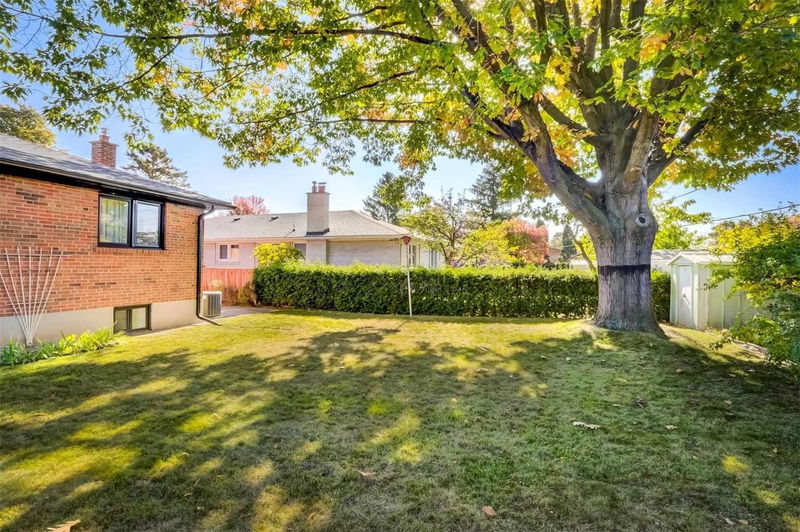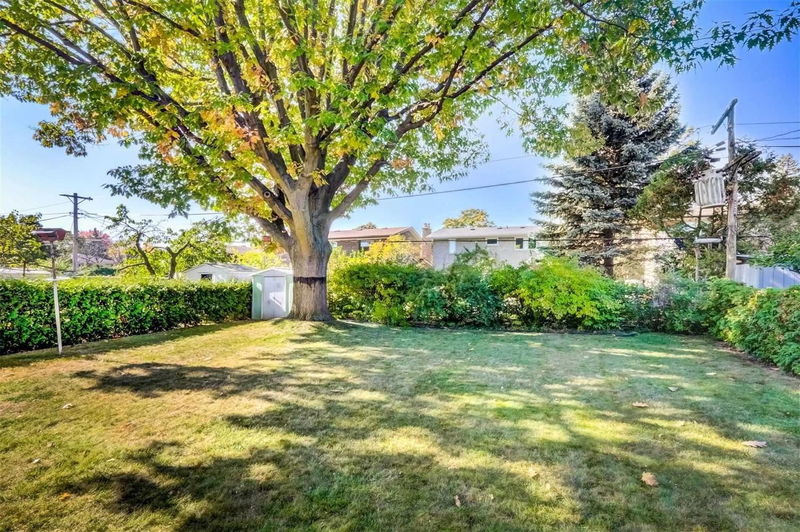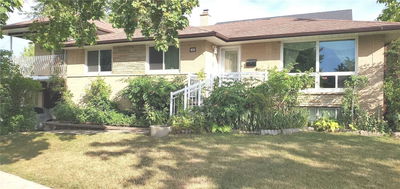In The Heart Of Etobicoke Sits 48 Sellmar Road. This Professionally Fully Renovated Family Home Boasts 3 + 2 Bdrms As Well As Two Kitchens And Ample Living Space. The Exterior Of The Property Has Been Given A Contemporary Facelift And Features New Windows, Doors, And Roof. Private Garage And A Large Lawn With Mature Trees. The Interior Of The Residence Reflects The Best Of Contemporary Style And Design. A Light-Coloured Palette Along With Ceramics, Crown Mouldings And Pot Lighting Combine To Create A Posh, Comfortable Setting For Living And Entertaining. Located In A Very Central Neighbourhood Near Great Schools, Beautiful Parks And Several Transit Options, This Wonderfully Offering Is A Turnkey Gem In A Great Area.
Property Features
- Date Listed: Thursday, October 13, 2022
- Virtual Tour: View Virtual Tour for 48 Sellmar Road
- City: Toronto
- Neighborhood: Willowridge-Martingrove-Richview
- Major Intersection: Royal York & The Westway
- Full Address: 48 Sellmar Road, Toronto, M9P3E6, Ontario, Canada
- Living Room: Main
- Kitchen: Main
- Kitchen: Lower
- Listing Brokerage: Re/Max Professionals Inc., Brokerage - Disclaimer: The information contained in this listing has not been verified by Re/Max Professionals Inc., Brokerage and should be verified by the buyer.


