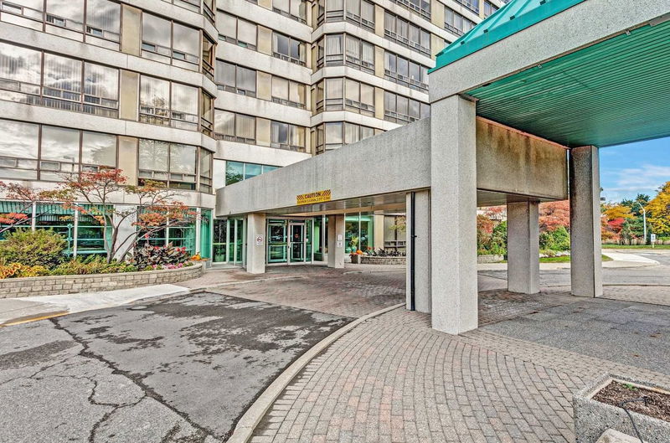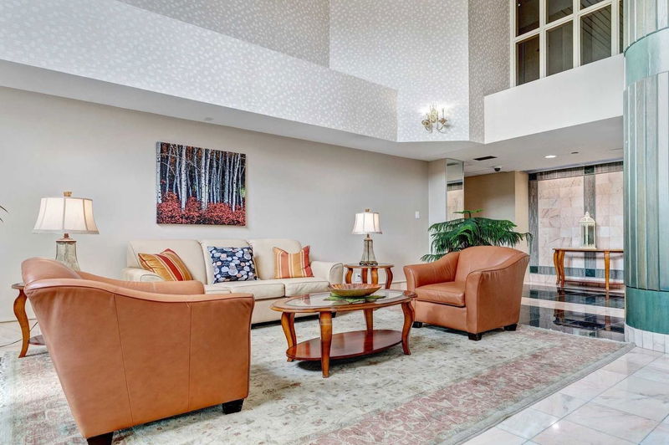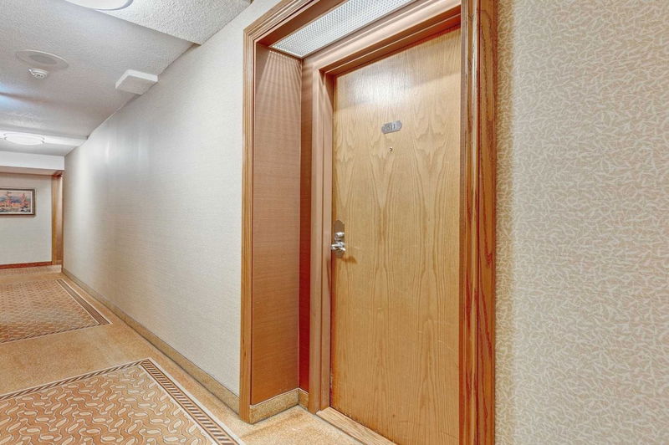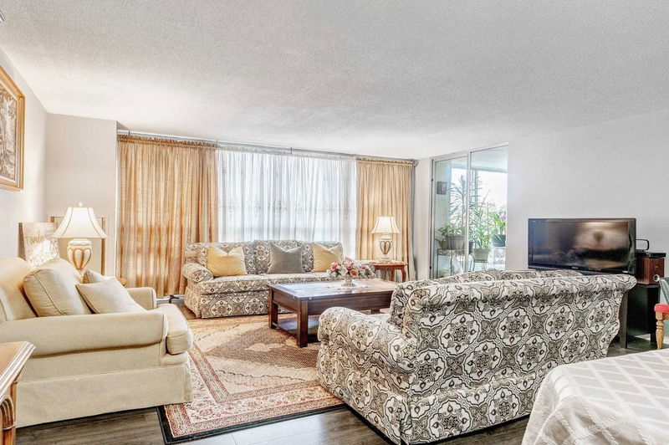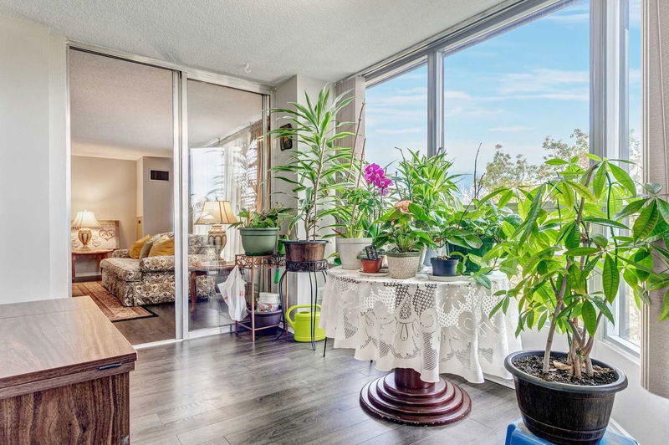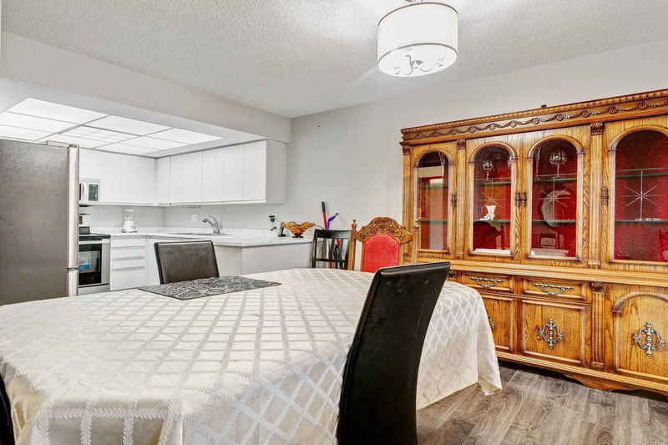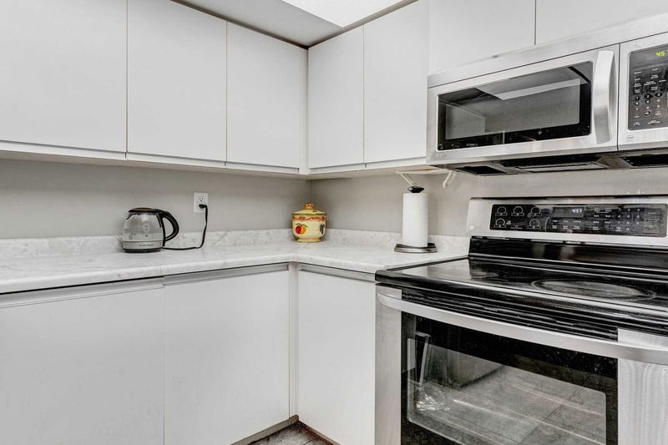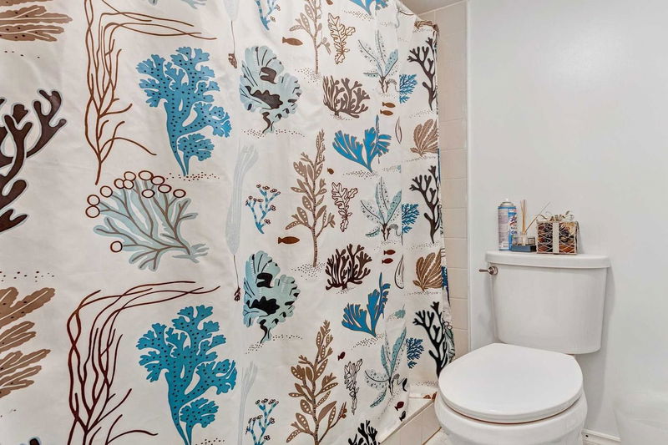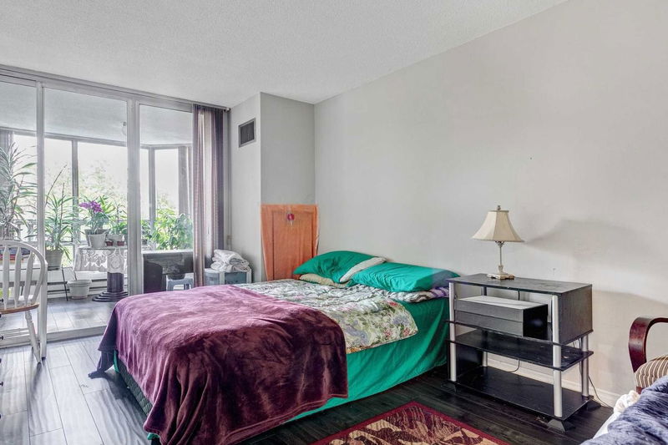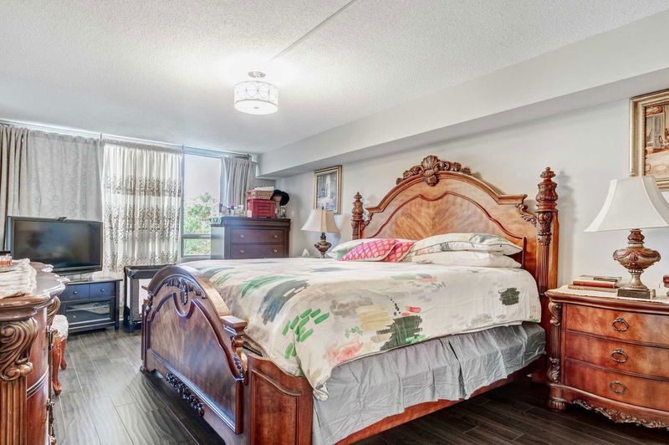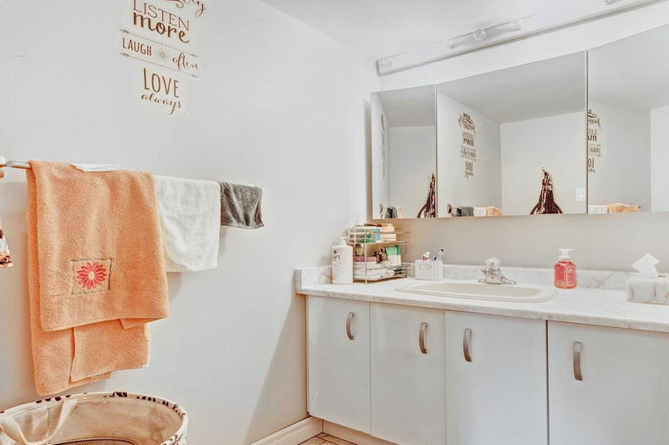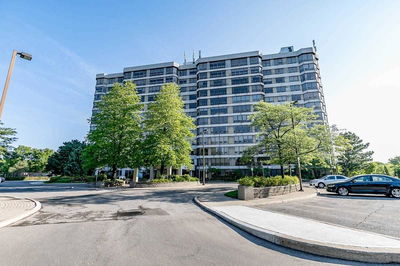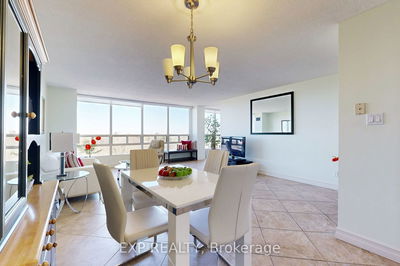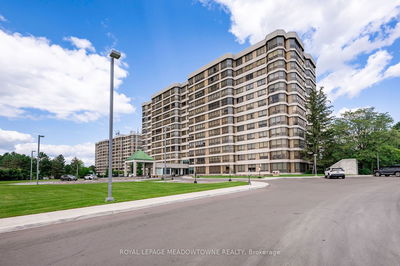Beautiful Bright Open Concept 2 Bdrm Suite In Prestigious Pinnacle One. Overlooks Ravine/Amazing Views Upgraded Laminate Floors Redesigned Kitchen Floors W/Deep Counters, Soft Close Doors & Drawers. Raised Ceiling, S/S Appliances, Porcelain Floor. Living & Dining Has Floor To Ceiling Windows . Master Br W/ Laminate, Ensuite, Raised Ceiling, Pocket Door; Close To Shopping, Transit, Worship, Schools, Entertainment & More.
Property Features
- Date Listed: Friday, October 14, 2022
- City: Brampton
- Neighborhood: Brampton South
- Major Intersection: Elgin/Hwy 10
- Full Address: 511-310 Mill Street, Brampton, L6Y3B1, Ontario, Canada
- Kitchen: Porcelain Floor
- Living Room: Laminate, O/Looks Ravine
- Listing Brokerage: Re/Max Apex Properties, Brokerage - Disclaimer: The information contained in this listing has not been verified by Re/Max Apex Properties, Brokerage and should be verified by the buyer.



