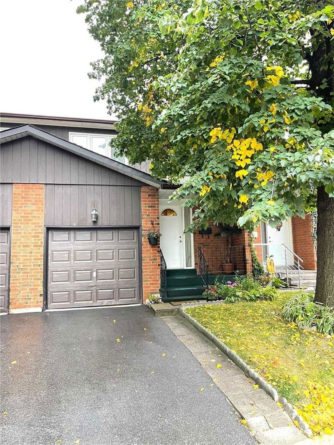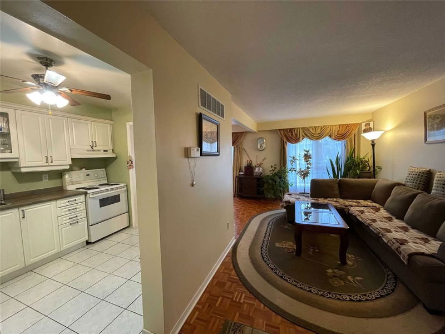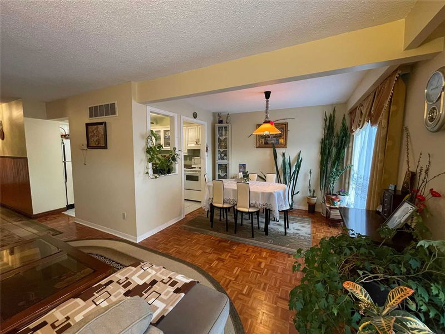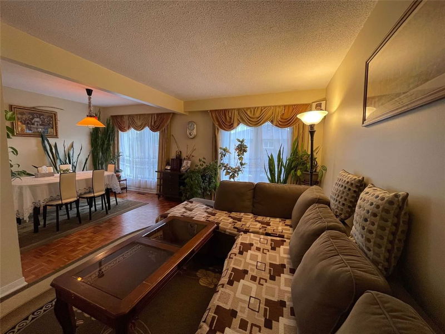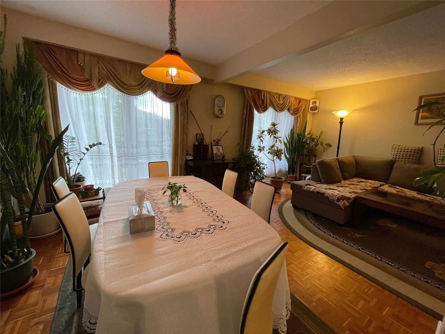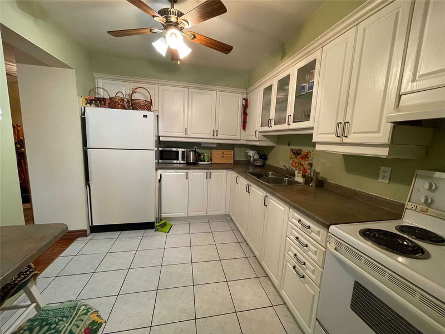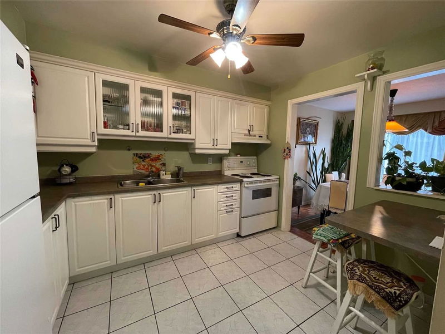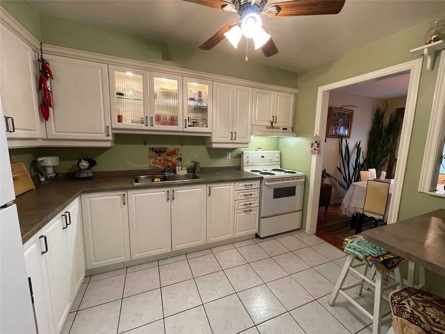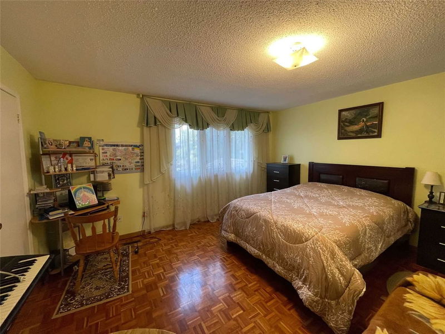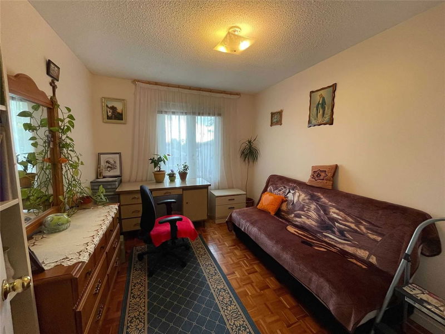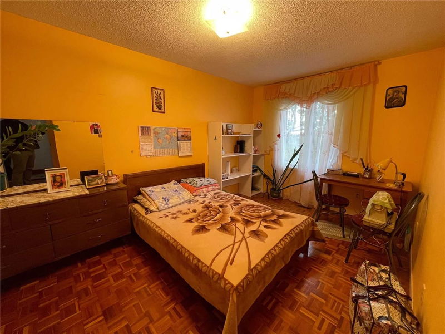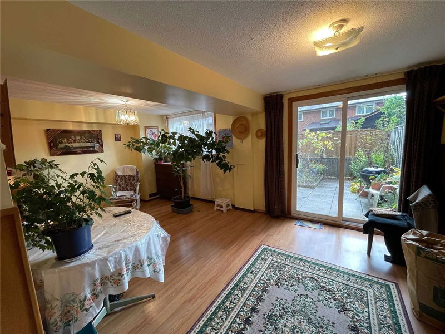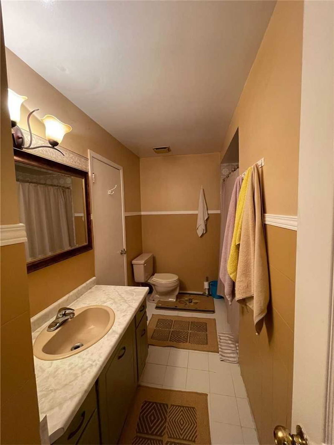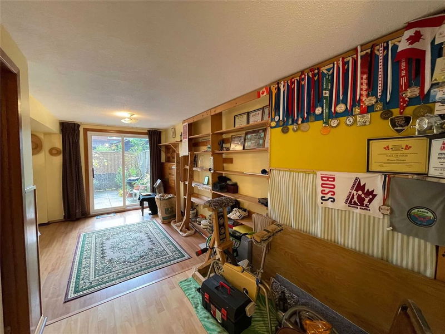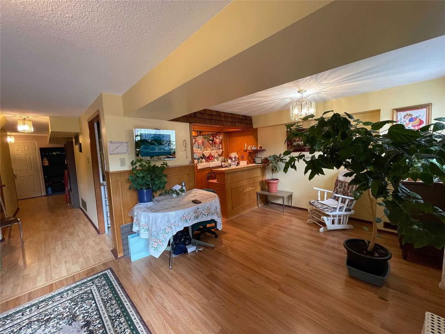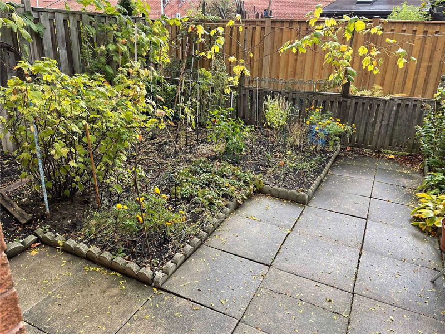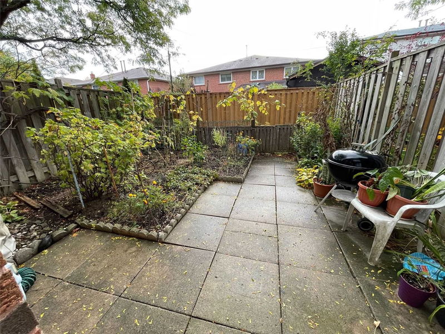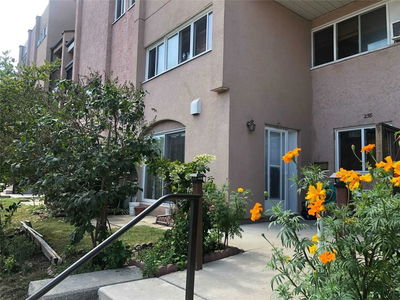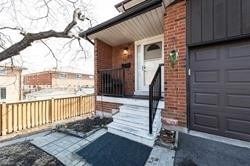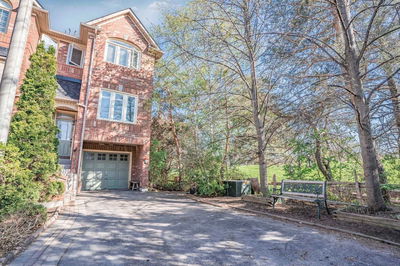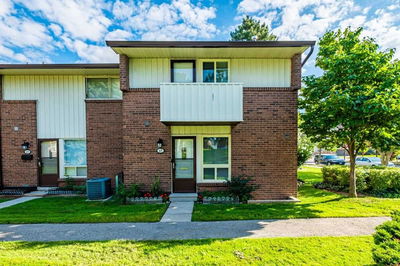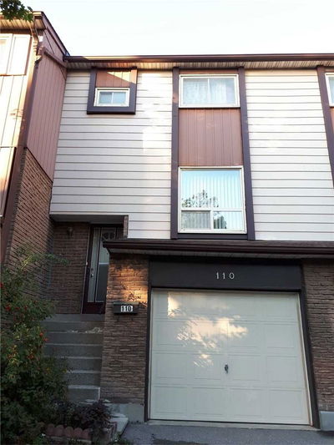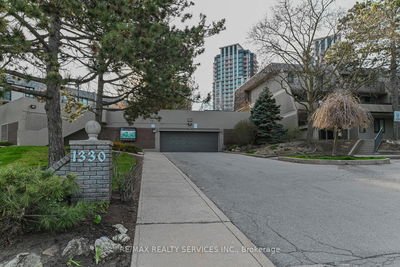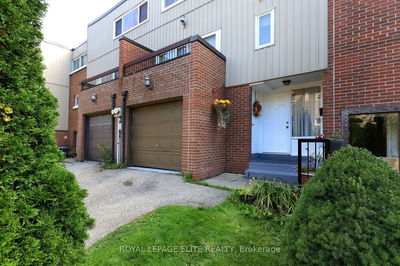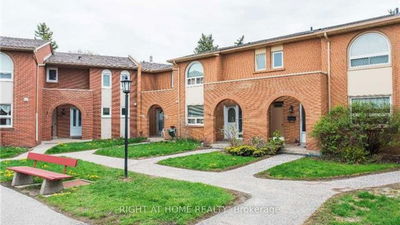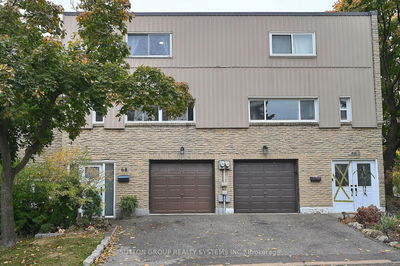Spacious 3Bdr Townhouse With Walk Out Basement. South Facing Backyard/Garden. Parquet Floor, On The Main And Second Level. Eat-In Walk Through Kitchen. L-Shaped, Combined Living And Dining Area. Main Bdr With Semi Ensuite And Walk In Closet. Powder Rm On The Main Floor. House To Garage Door. Quiet, Family Oriented Complex Conveniently Located, Walk To Shopping.
Property Features
- Date Listed: Friday, October 14, 2022
- City: Mississauga
- Neighborhood: Applewood
- Major Intersection: Burnhamthorpe/Cawthr
- Living Room: L-Shaped Room, Parquet Floor, O/Looks Backyard
- Kitchen: Eat-In Kitchen, Ceramic Floor, Breakfast Bar
- Family Room: B/I Bar, Laminate, O/Looks Backyard
- Listing Brokerage: Smart Move Realty Inc., Brokerage - Disclaimer: The information contained in this listing has not been verified by Smart Move Realty Inc., Brokerage and should be verified by the buyer.

