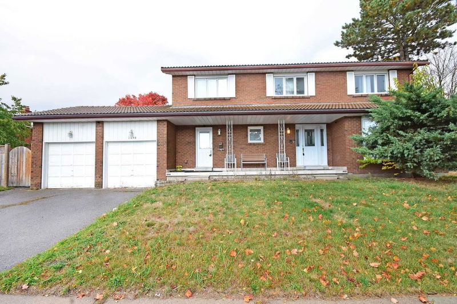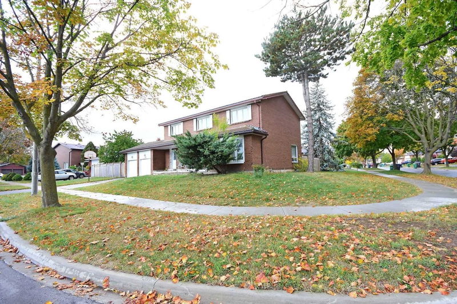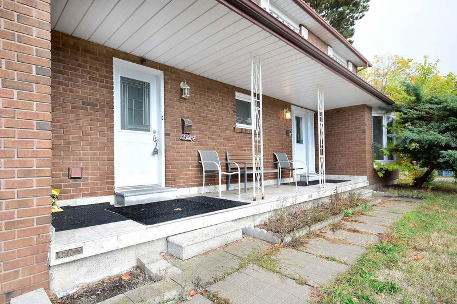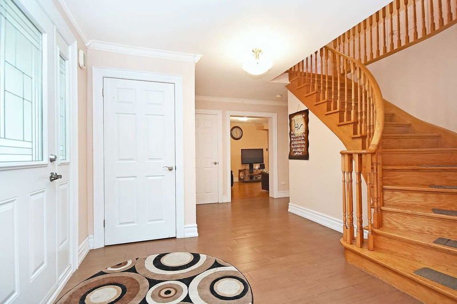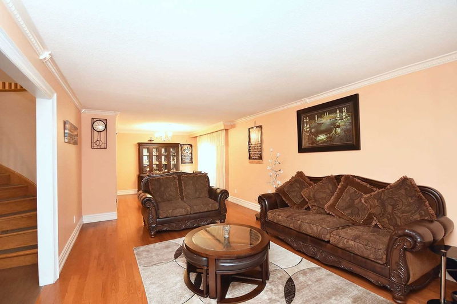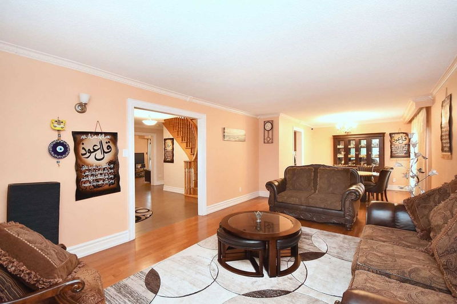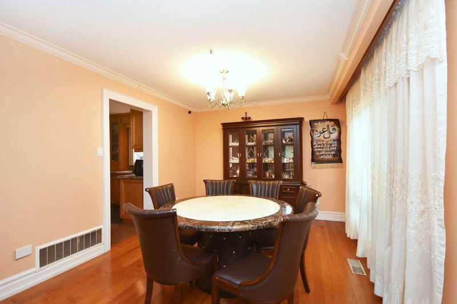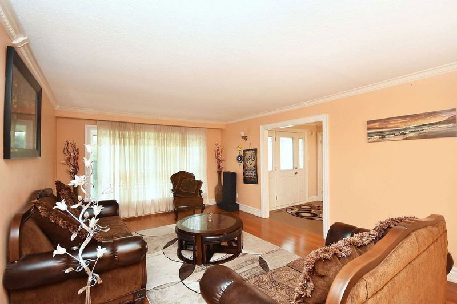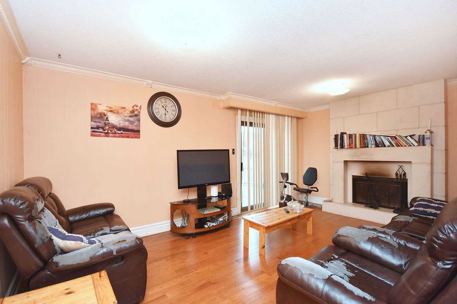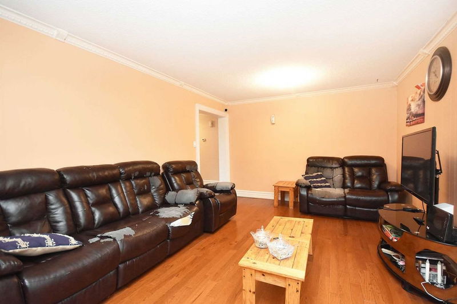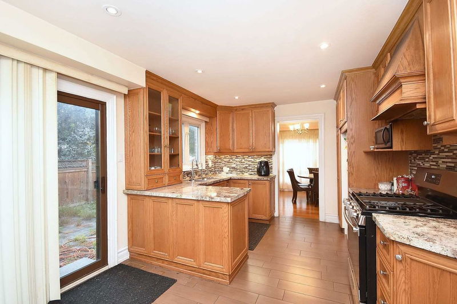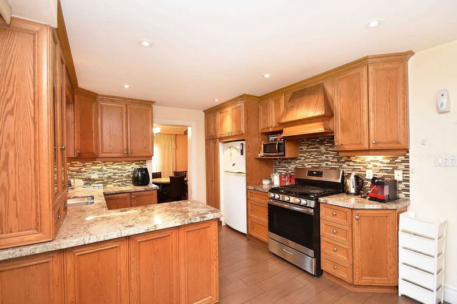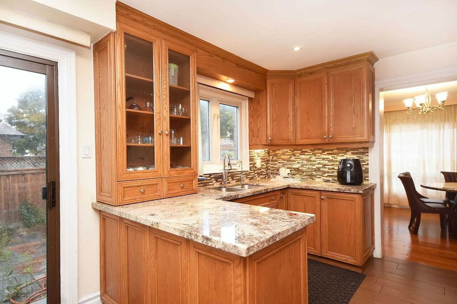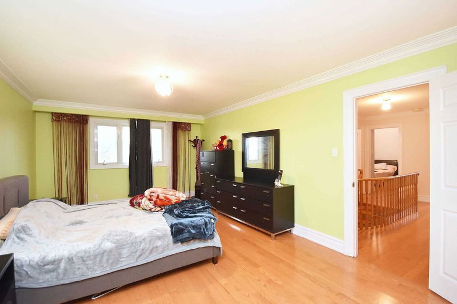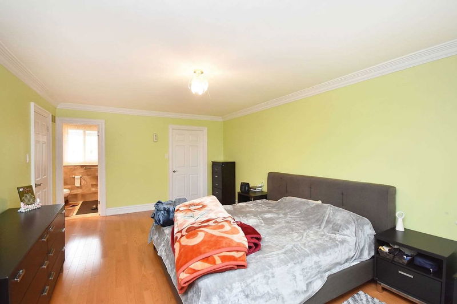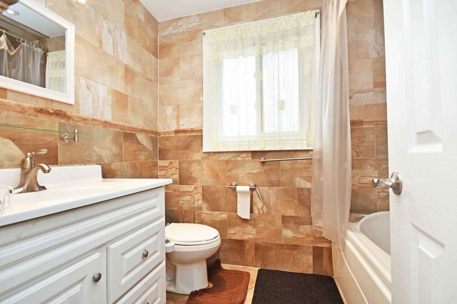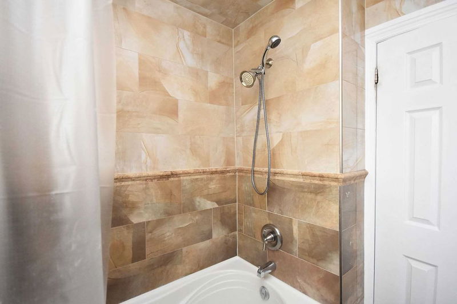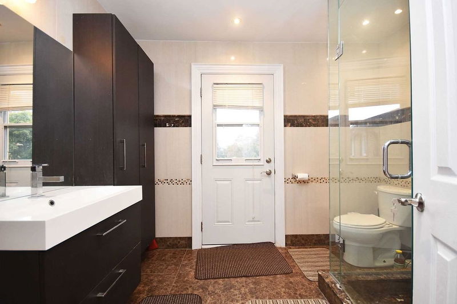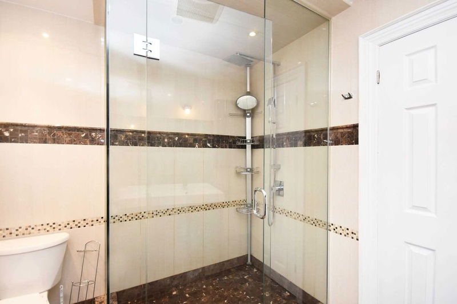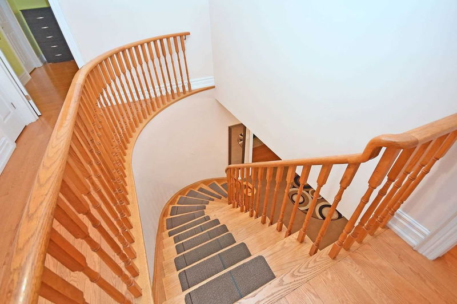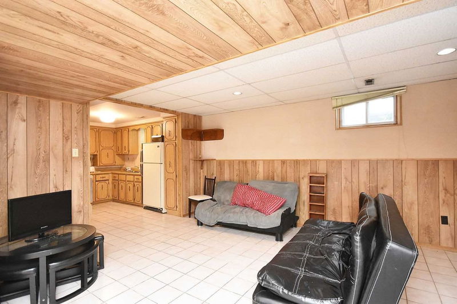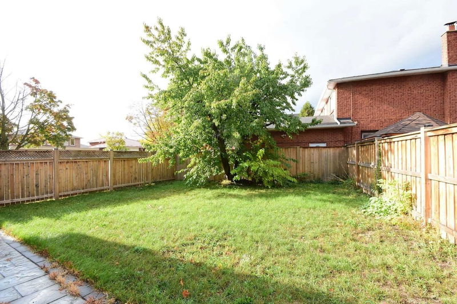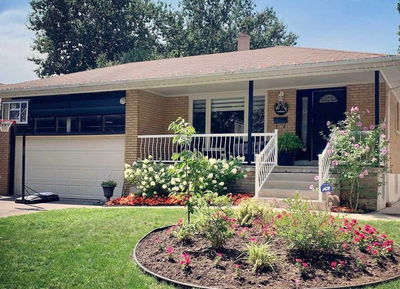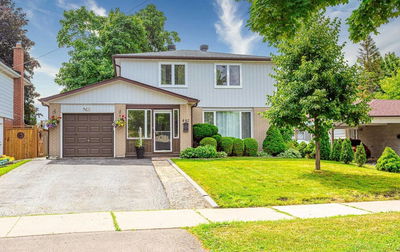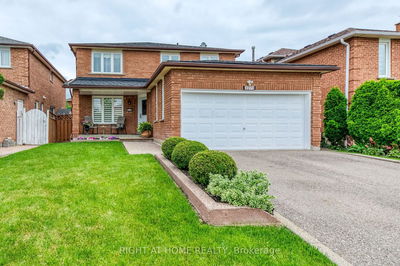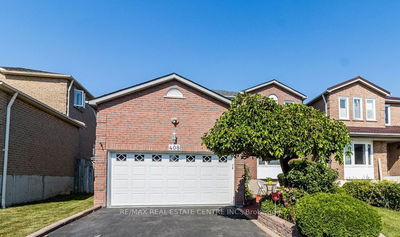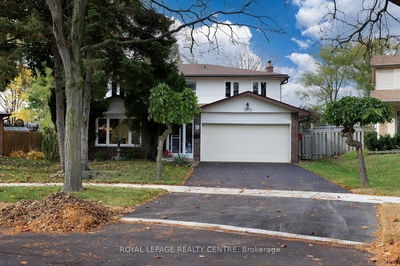Fantastic Central Mississauga, 2700+Sq Ft. 4 Br Executive Brick Home, Great Curb Appeal With 'Marlee' Tile Roof, Ceramics From Double Door Entrance In Foyer, Kitchen, L/R & D/R, Hardwood Thru-Out Rest Of Home. Beautiful Kitchen With Oak Cupboards & Pot Lights, . Main Fl. Family Room With Fireplace & Walkout To Deck, Circular Oak Stairs. Mbr With W/I Closet & 4Pce Ensuite. Prof.Finished Bmst W/2nd Kitchen,Rec Room,3Pce Bath,Sauna & Wet Bar.
Property Features
- Date Listed: Saturday, October 15, 2022
- Virtual Tour: View Virtual Tour for 2498 Privet Crescent
- City: Mississauga
- Neighborhood: Cooksville
- Major Intersection: Dundas/Confederation
- Full Address: 2498 Privet Crescent, Mississauga, L5B 2S4, Ontario, Canada
- Living Room: Hardwood Floor, Picture Window
- Family Room: Hardwood Floor, Fireplace
- Kitchen: Ceramic Floor, Granite Counter, W/O To Patio
- Kitchen: Ceramic Floor
- Living Room: Bsmt
- Listing Brokerage: Citygate Realty Inc., Brokerage - Disclaimer: The information contained in this listing has not been verified by Citygate Realty Inc., Brokerage and should be verified by the buyer.

