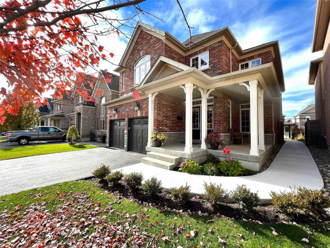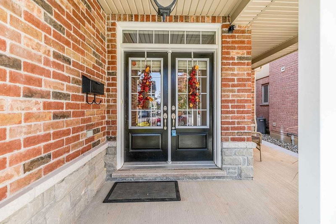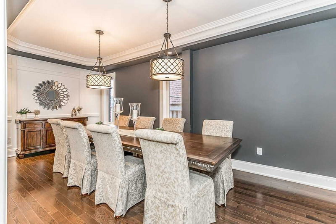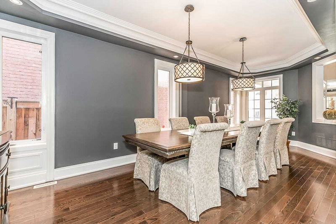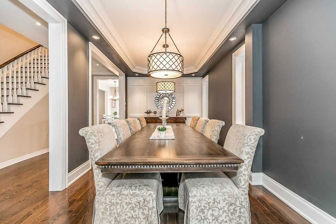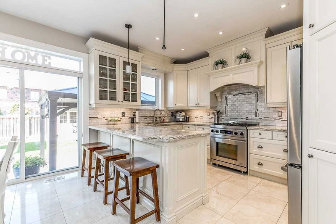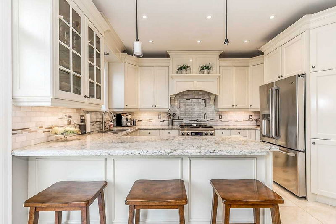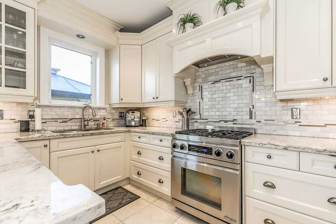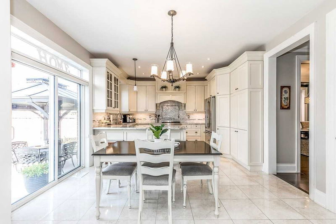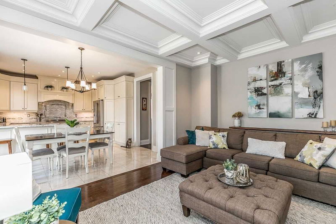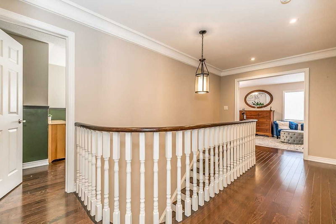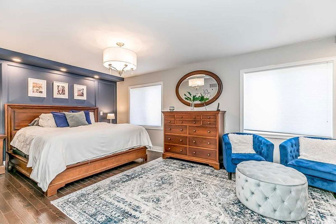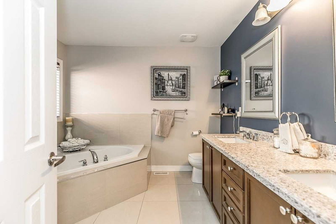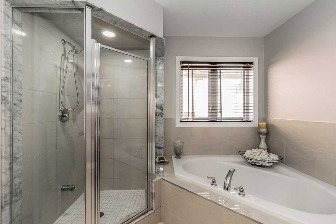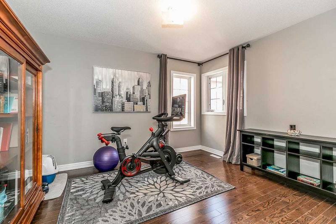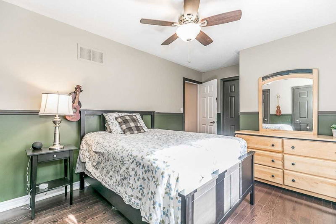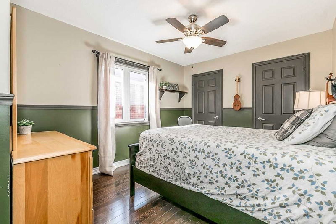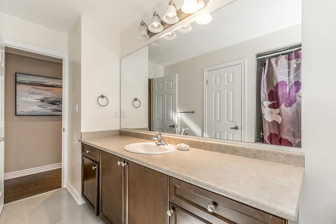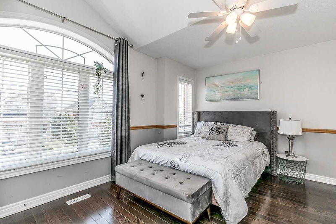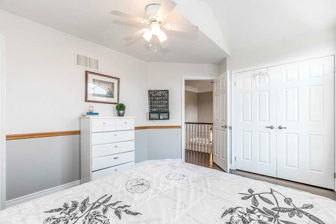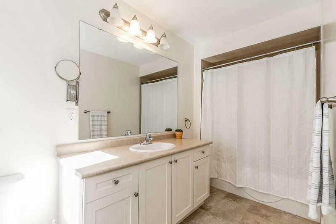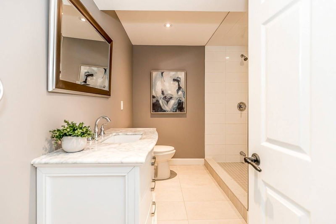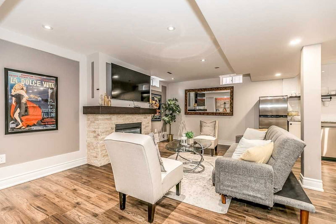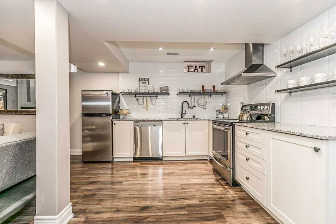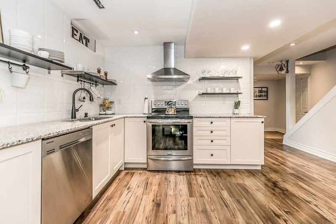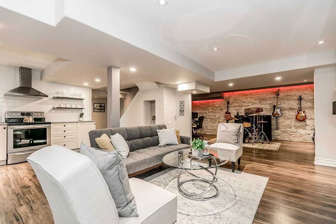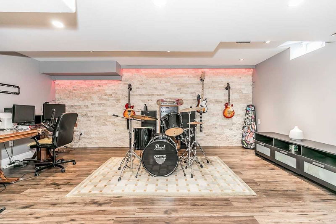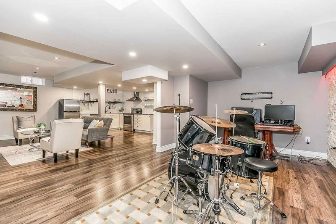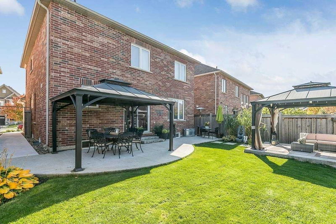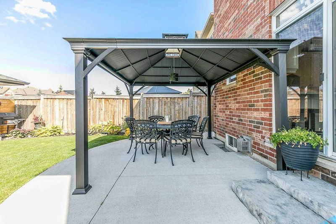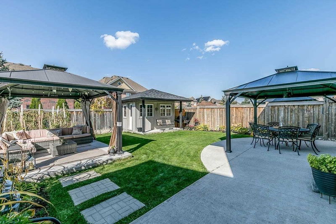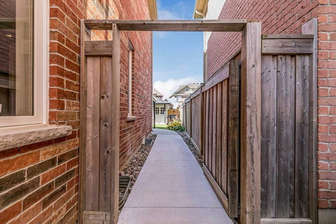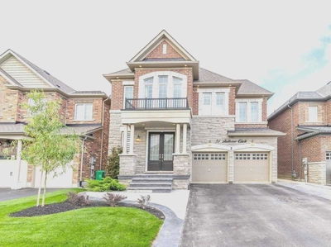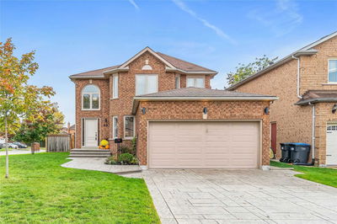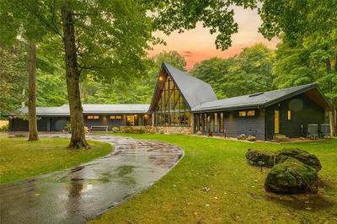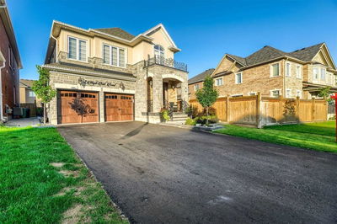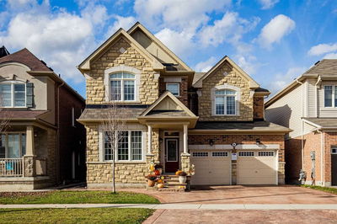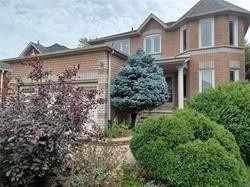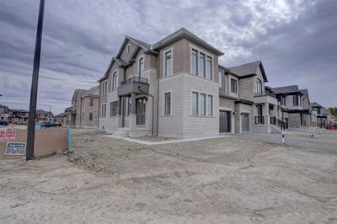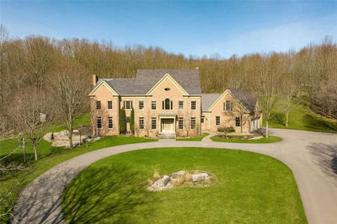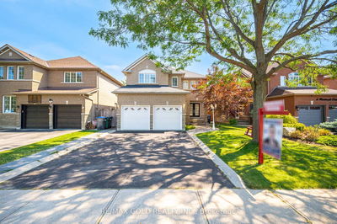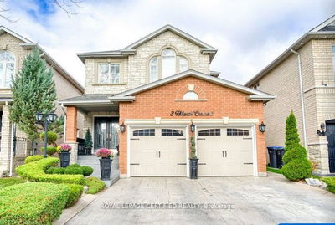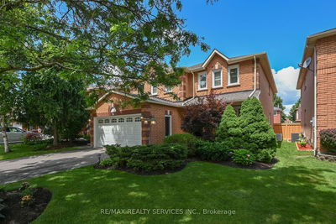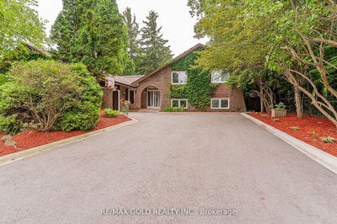Gorgeous Home In Caledon's Desirable Anthem Will Wow You From The Moment You Walk Thru The Dble-Door Entry. Lovingly Maintained By Original Owners W/Attention To Detail & Architectural Character From Coffered Ceilings, Panelled Walls To Upgraded Trim & Crown Moulding. Combined Living/Dining Room Hosts Big Family Dinners. Stunning Upgraded Eat-In Kit W/Granite Counters, Breakfast Bar & W/O To 125'-Deep Backyard With Entertaining Areas, Shed & Garden Beds. Family Room With Gas Fireplace & Dedicated Office Complete Main Floor. Four Spacious Bedrooms, Three Full Baths Upstairs. Primary Retreat Features B/I Shelves, Large W/I Closet & 5Pc Ensuite. Finished Basement Includes 2nd Gas Fireplace, Beautiful Kitchen, Rec Rm That Could Easily Convert Into A 5th Bdrm, 3Pc Bath, Laundry & Large W/I Storage Closet. Main Floor Mud Room Easily Converts Back To 2nd Laundry Rm To Create A Separate Bsmt Rental. Double Car Garage.
Property Features
- Date Listed: Saturday, October 15, 2022
- Virtual Tour: View Virtual Tour for 36 Snellview Boulevard
- City: Caledon
- Neighborhood: Rural Caledon
- Major Intersection: Snellview And Mayfield
- Kitchen: Eat-In Kitchen, Breakfast Bar, Granite Counter
- Family Room: Hardwood Floor, Gas Fireplace, Coffered Ceiling
- Living Room: Hardwood Floor, Combined W/Dining
- Kitchen: Laminate, Backsplash, Stainless Steel Appl
- Listing Brokerage: Re/Max Realty Services Inc., Brokerage - Disclaimer: The information contained in this listing has not been verified by Re/Max Realty Services Inc., Brokerage and should be verified by the buyer.


