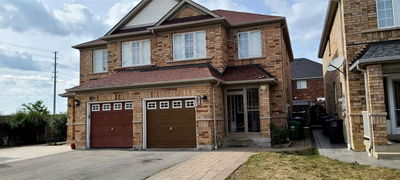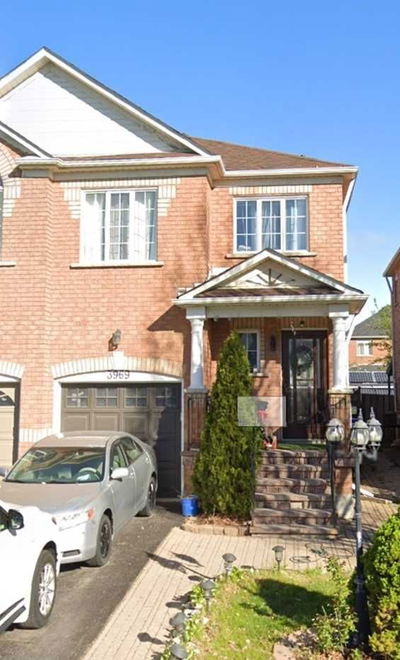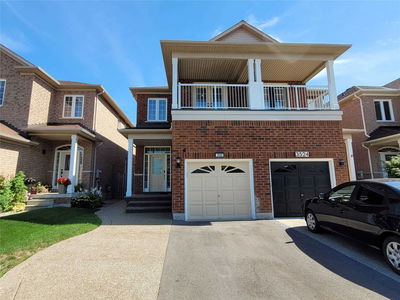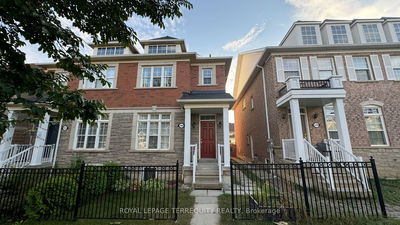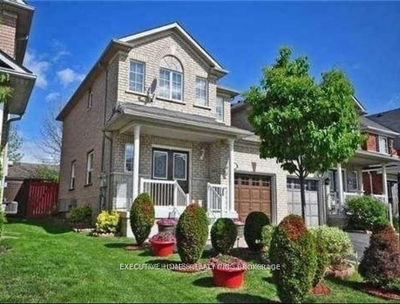A Beautiful Semi Backing Onto Ravine/Green In Desirable Churchill Meadows Community. A Well Thought Out Floor Plan Featuring Open Concept Kitchen With View Of Living Space And Great Backyard! Very Private, Fully Fenced. No Carpets! 2 Car Driveway Parking. Close To Parks, Schools, Shopping And Major Hwys.
Property Features
- Date Listed: Sunday, October 16, 2022
- City: Mississauga
- Neighborhood: Churchill Meadows
- Major Intersection: Mcdowell And 9th Line
- Living Room: Hardwood Floor, Combined W/Dining, O/Looks Ravine
- Kitchen: Ceramic Floor, Open Concept, Family Size Kitchen
- Family Room: Hardwood Floor, W/O To Yard, Open Concept
- Listing Brokerage: Ipro Realty Ltd., Brokerage - Disclaimer: The information contained in this listing has not been verified by Ipro Realty Ltd., Brokerage and should be verified by the buyer.







