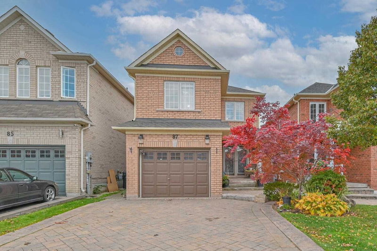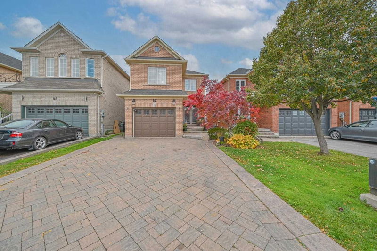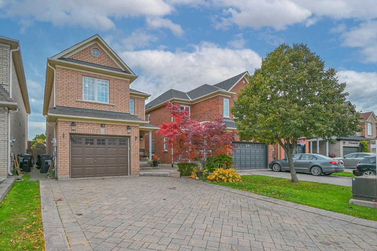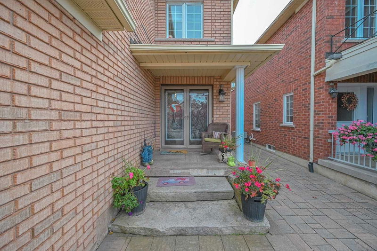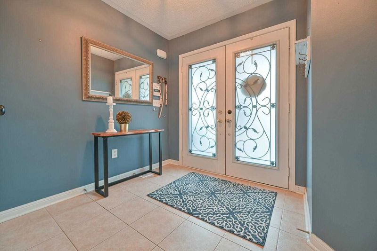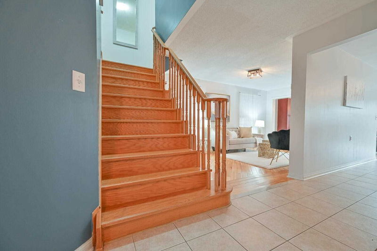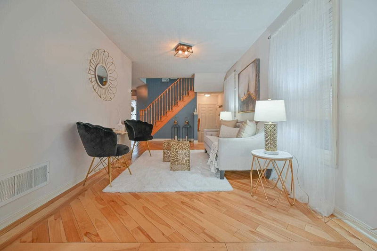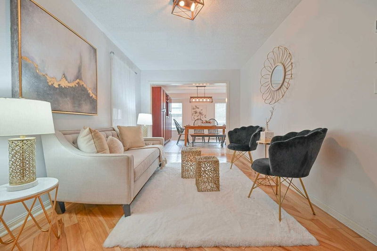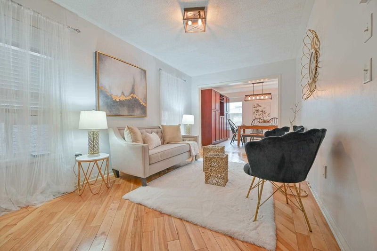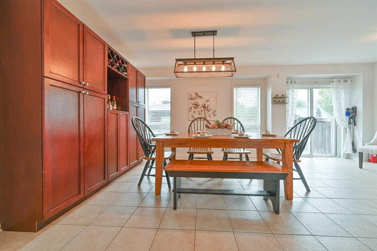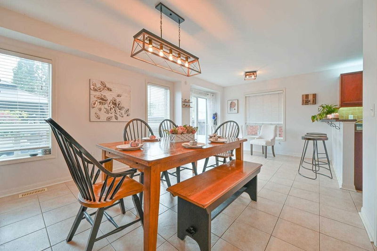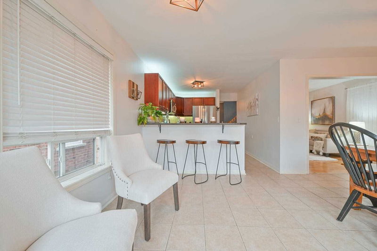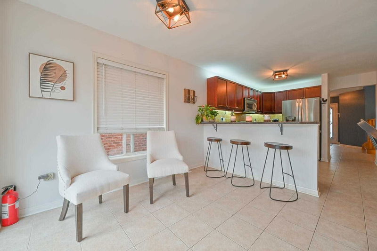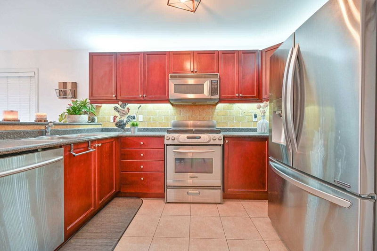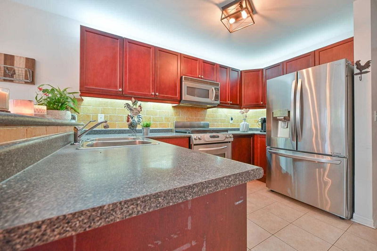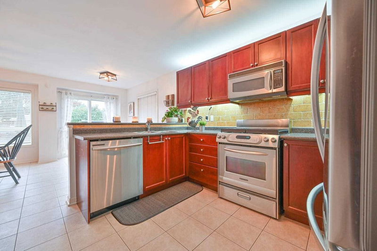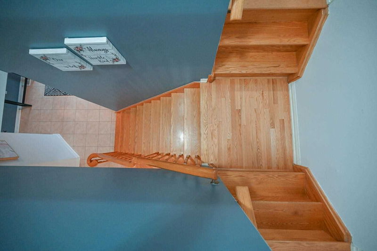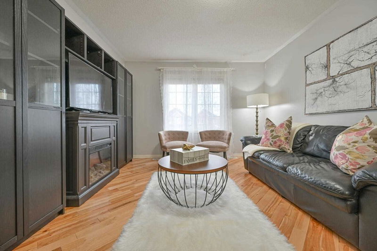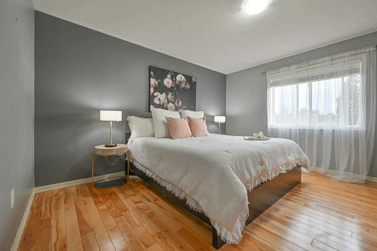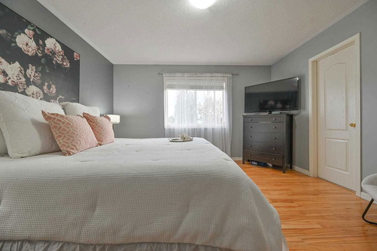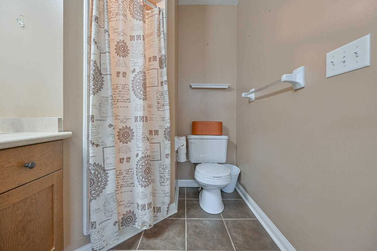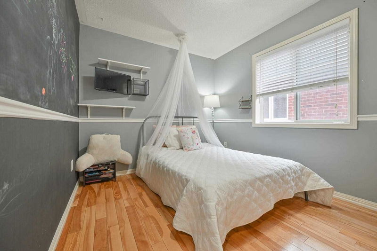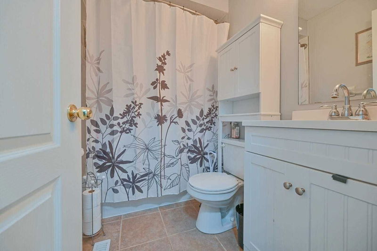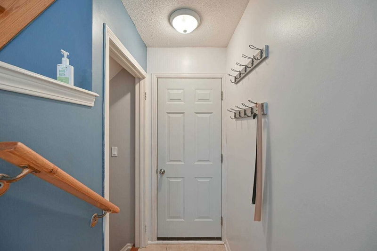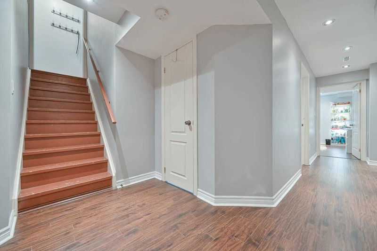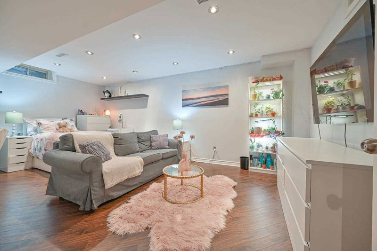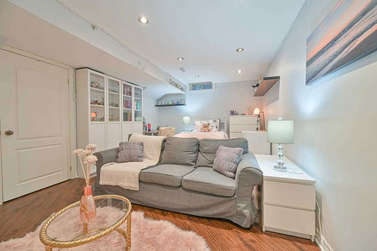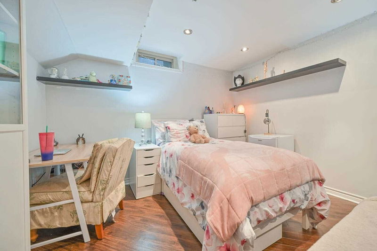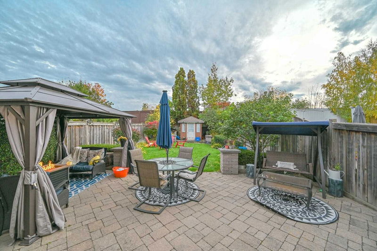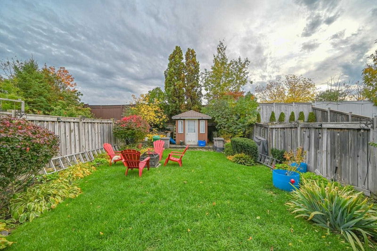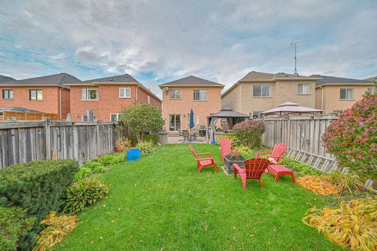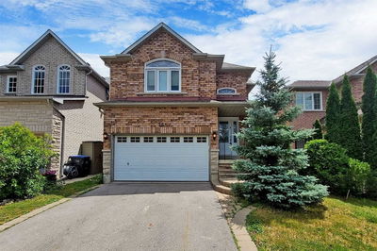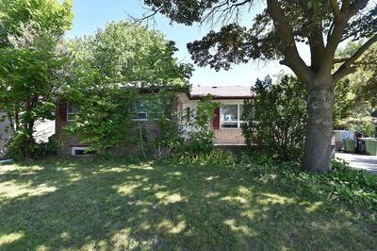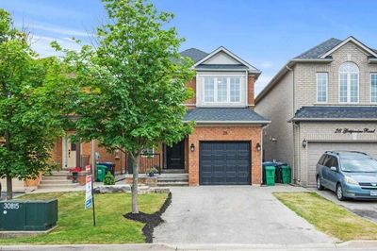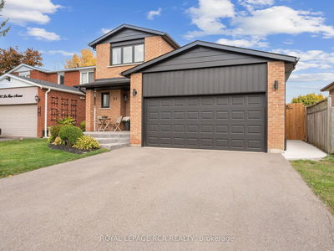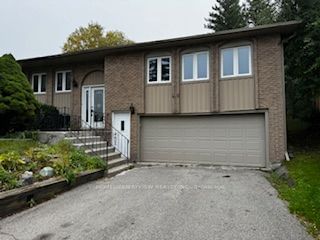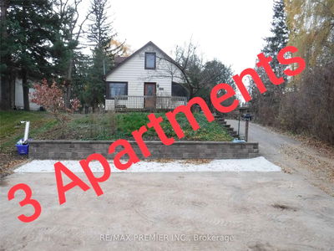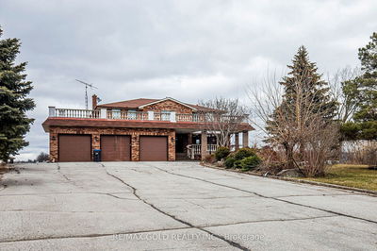Gorgeous All-Brick Detached Home Situated On A Premium 30X150 Ft Lot In A Quiet & Family Friendly Neighborhood. Exterior Stone Driveway With Enough Parking For 5 Cars Including Garage. A Warm Welcoming Double Door Entry With Living & Dining On The Main Floor, A Spacious Kitchen Including New S/S Appliances & Marble Backsplash & Bright Breakfast Area With Walkout To Your Own Backyard Oasis With Stone Landscaping & Gas Bbq Connection. 2nd Floor Offers Above Grade Family Room For Entertainment. Primary Bedroom With Walk-In Closet & 4Pc Bath. 2 More Good Sized Bedrooms With Full Bathroom. Finished Basement With Laminate Flooring With A Bath & Large Bedroom, Perfect For A Bachelor Suite.
Property Features
- Date Listed: Monday, October 17, 2022
- Virtual Tour: View Virtual Tour for 87 Headwater Road
- City: Caledon
- Neighborhood: Bolton West
- Major Intersection: King St / Coleraine
- Full Address: 87 Headwater Road, Caledon, L7E2W4, Ontario, Canada
- Living Room: Hardwood Floor
- Kitchen: Ceramic Floor, Breakfast Bar
- Family Room: Hardwood Floor, W/I Closet, 4 Pc Ensuite
- Listing Brokerage: Save Max Real Estate Inc., Brokerage - Disclaimer: The information contained in this listing has not been verified by Save Max Real Estate Inc., Brokerage and should be verified by the buyer.

