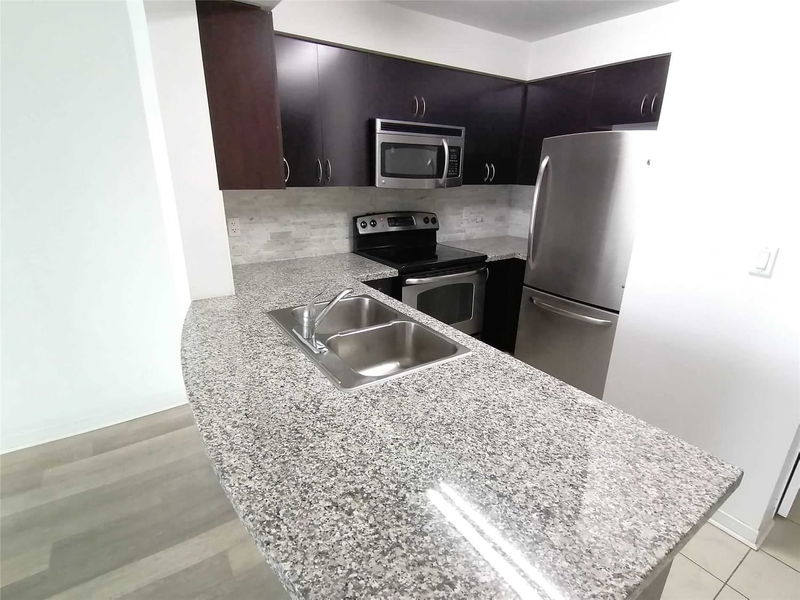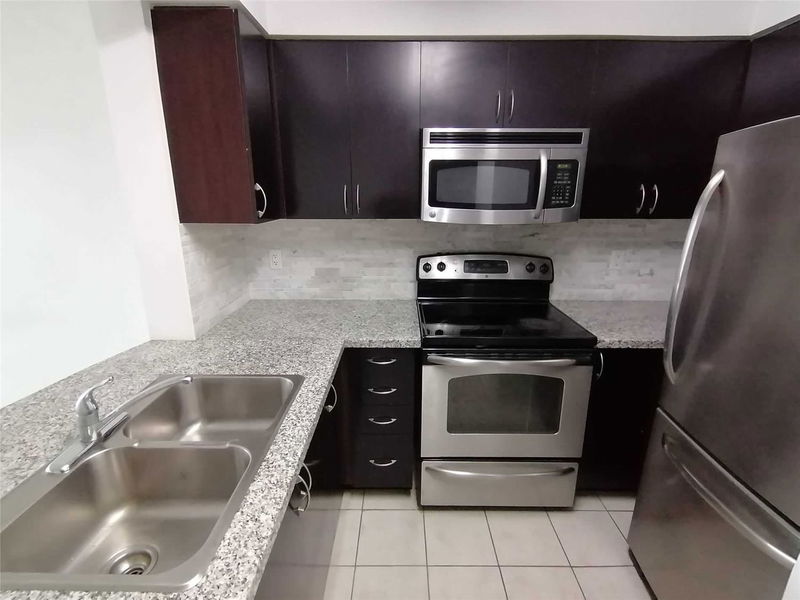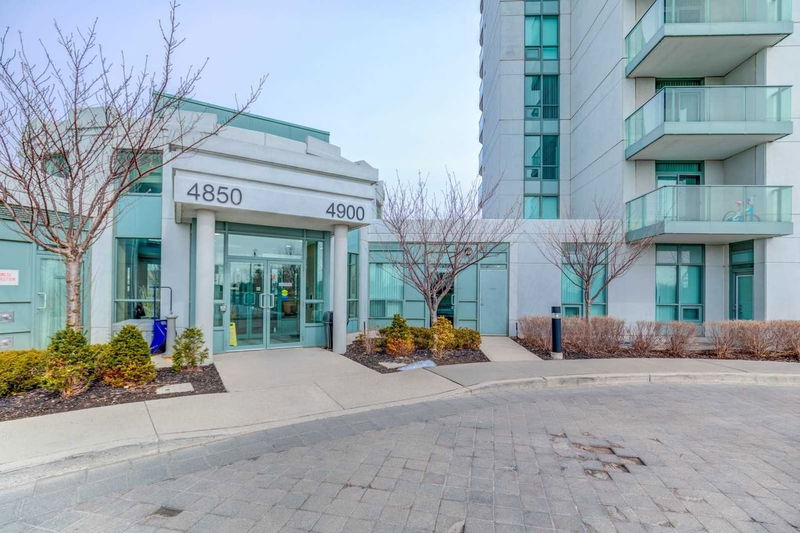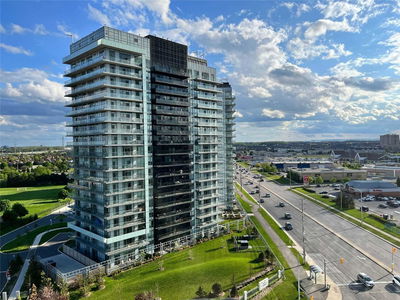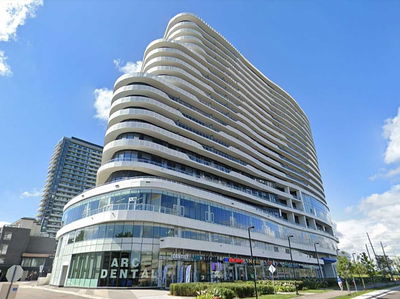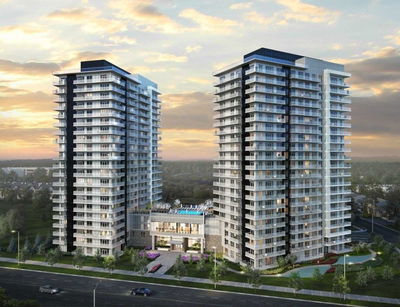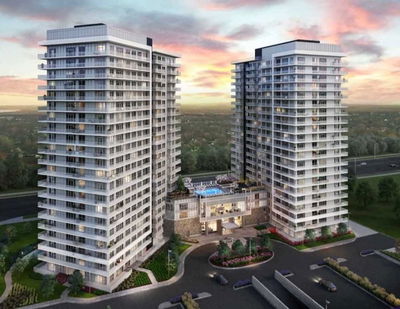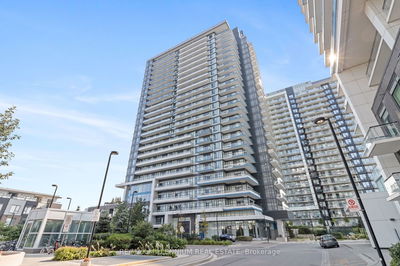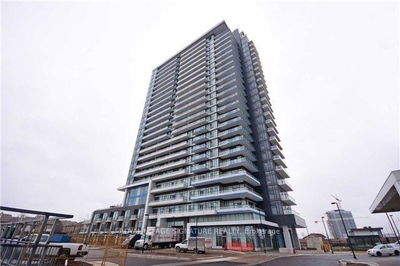Spacious And Bright 1 Bed Plus Den (Large Enough For A Bed) Located Across From Erin Mills Town Centre In A State Of The Art Condominium Complex! Open Unobstructed Views With Large Windows And Large Balcony!, In Top Rated John Fraser & St. Aloysius Gonzaga School Areas, Shopping,Public Transit & Parks. Close Access To Hwy 403/407/Qew. Open Concept Layout With Laminate Flooring, Kitchen With S/S Appliances & Granite Counter Tops. Separate Den. Master Suite With Unobstructed Views
Property Features
- Date Listed: Tuesday, October 18, 2022
- City: Mississauga
- Neighborhood: Central Erin Mills
- Major Intersection: Glen Erin Dr & Eglinton Ave
- Full Address: 1810-4900 Glen Erin Drive, Mississauga, L5M7S2, Ontario, Canada
- Living Room: Laminate, Combined W/Dining, W/O To Balcony
- Kitchen: Granite Counter, Stainless Steel Appl, Open Concept
- Listing Brokerage: Re/Max Imperial Realty Inc., Brokerage - Disclaimer: The information contained in this listing has not been verified by Re/Max Imperial Realty Inc., Brokerage and should be verified by the buyer.


