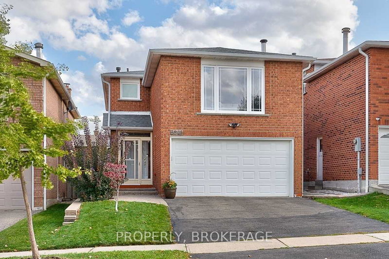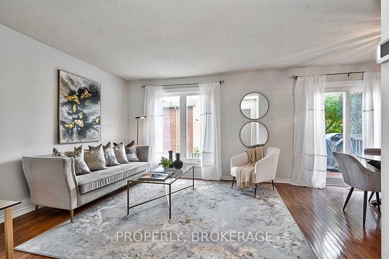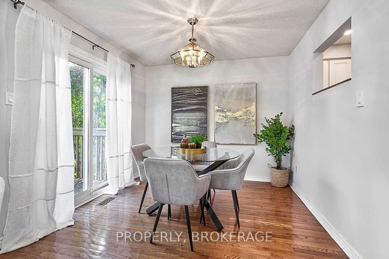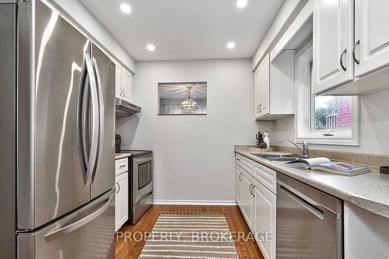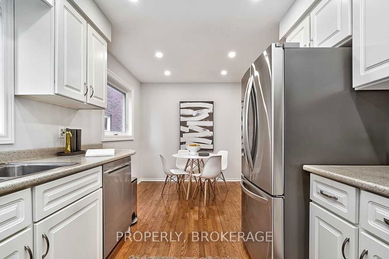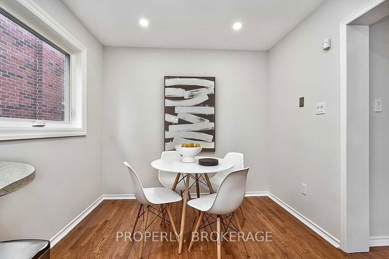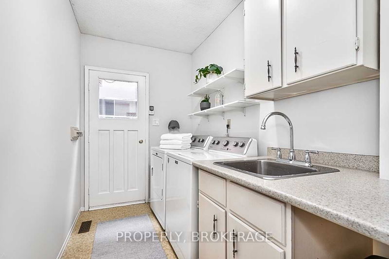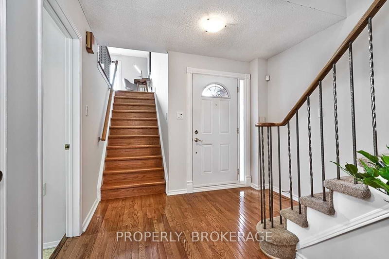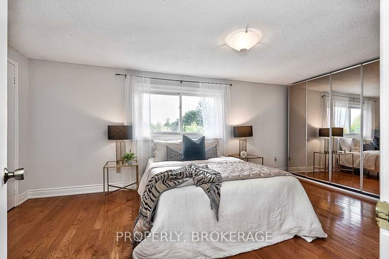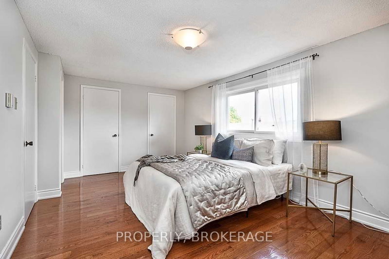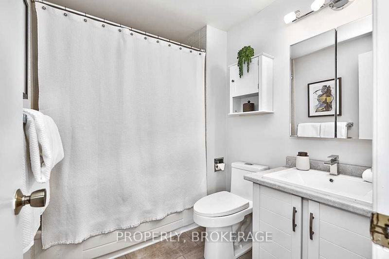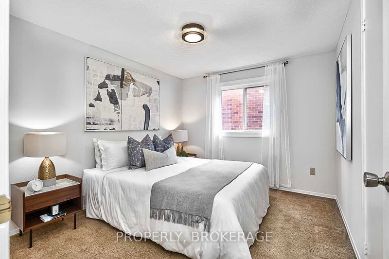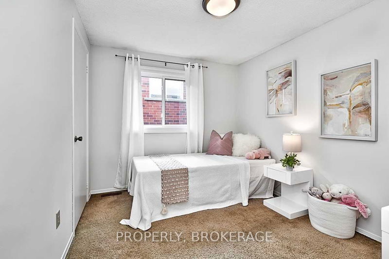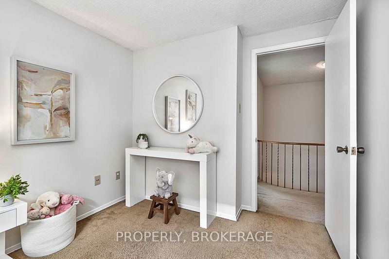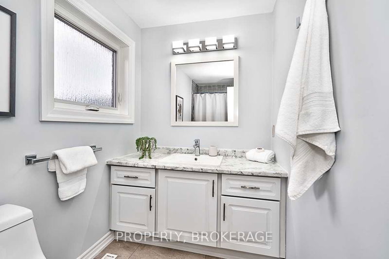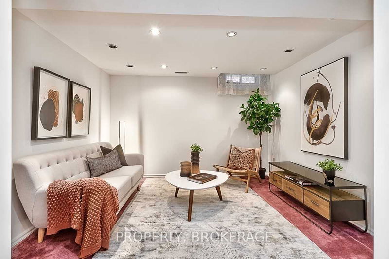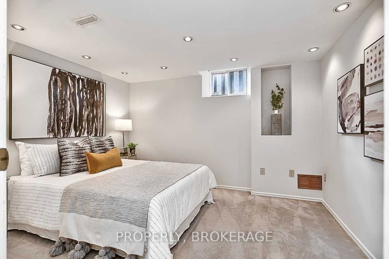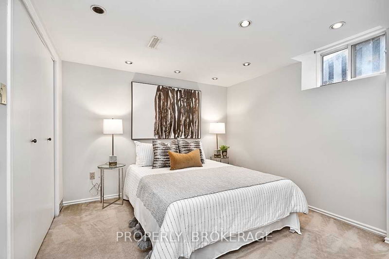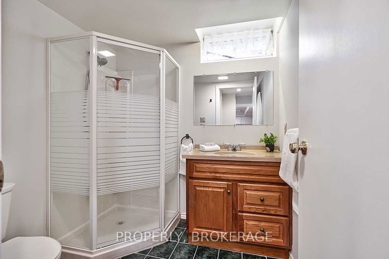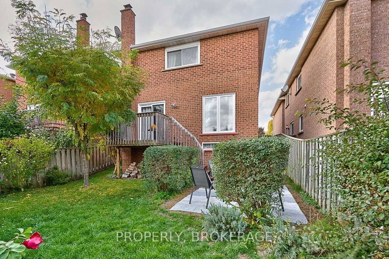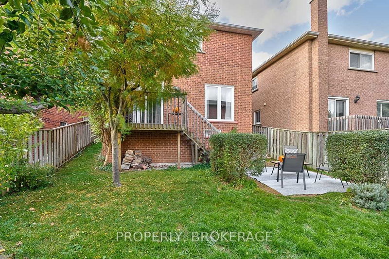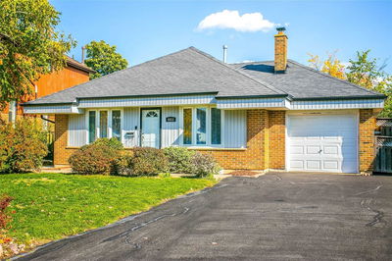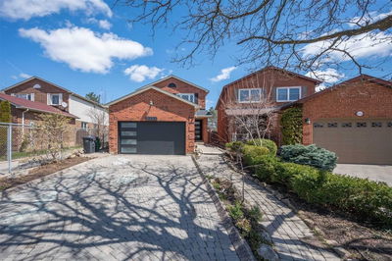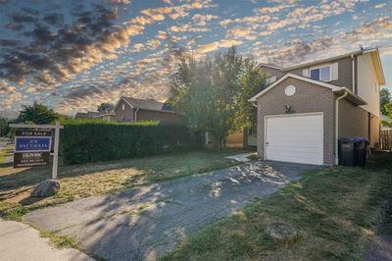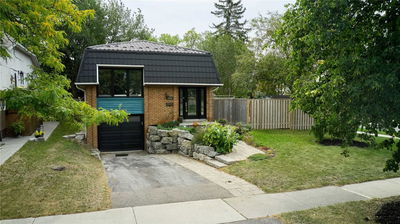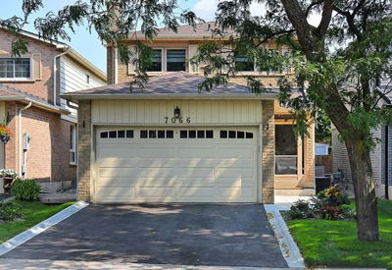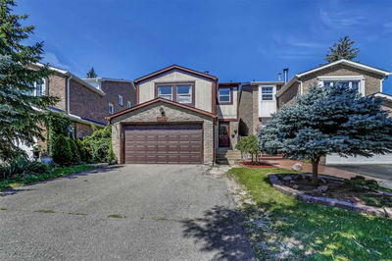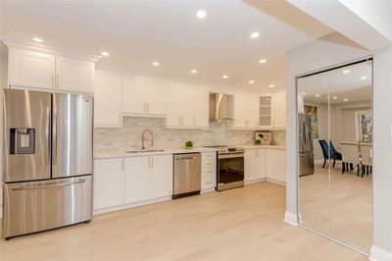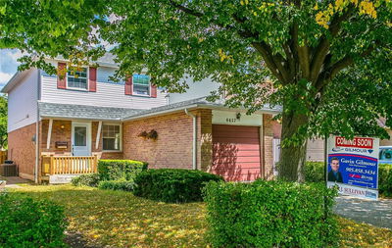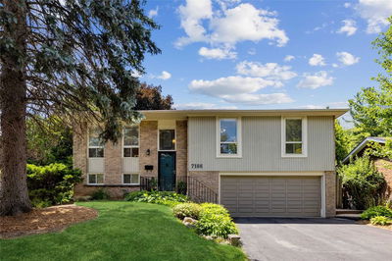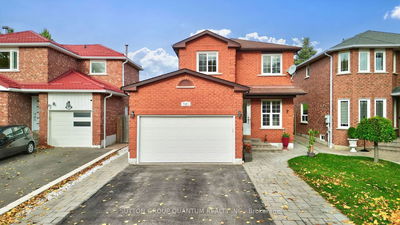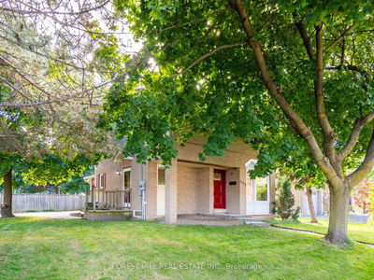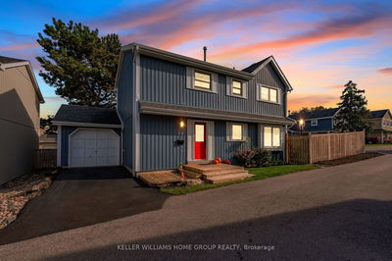What Will You Will Fall In Love With The Most? - Will It Be The Lovely Hardwood Floors, The Unique Second Floor Family Room With Wood Burning Fireplace And Huge Window, The Large Primary Retreat With 4-Piece Ensuite Bath, His And Hers Closets And Ample Storage, Or The Updated Kitchen With Stainless Steel Appliances And Eat-In Breakfast Area? Wait...There's More! Sun-Filled Living & Dining Rooms With Walk-Out To Deck Overlooking The Backyard With Open View. The Main Floor Laundry Room Makes Life A Little Bit Easier, The Finished Lower Level With Bedroom, 3 Piece Washroom & Cozy Recreation Room Is Perfect For Movie Nights And A Fantastic Teenage Hangout. Family Friendly Street And Neighbourhood In Sought After Meadowvale - Close To Schools, Shopping, Restaurants, Parks And 401/403/407. This One Checks All The Boxes!
Property Features
- Date Listed: Wednesday, October 19, 2022
- Virtual Tour: View Virtual Tour for 3046 Olympus Mews
- City: Mississauga
- Neighborhood: Meadowvale
- Major Intersection: Winston Churchill/Aquitaine
- Full Address: 3046 Olympus Mews, Mississauga, L5N 4V7, Ontario, Canada
- Living Room: Hardwood Floor, Large Window, Open Concept
- Kitchen: Hardwood Floor, Updated, Eat-In Kitchen
- Family Room: Hardwood Floor, Fireplace, Large Window
- Listing Brokerage: Properly, Brokerage - Disclaimer: The information contained in this listing has not been verified by Properly, Brokerage and should be verified by the buyer.

