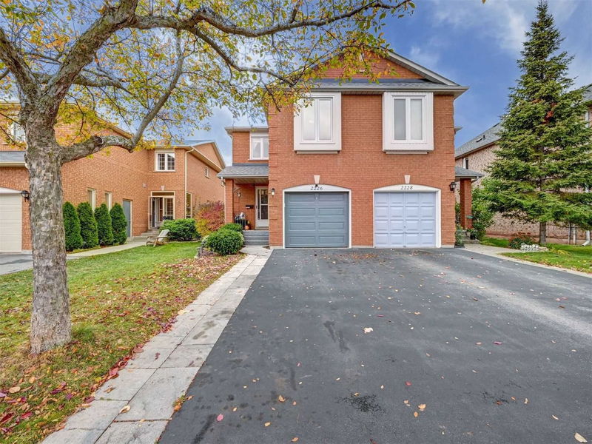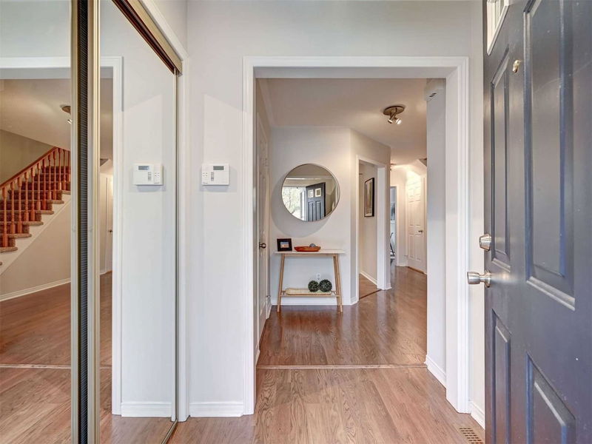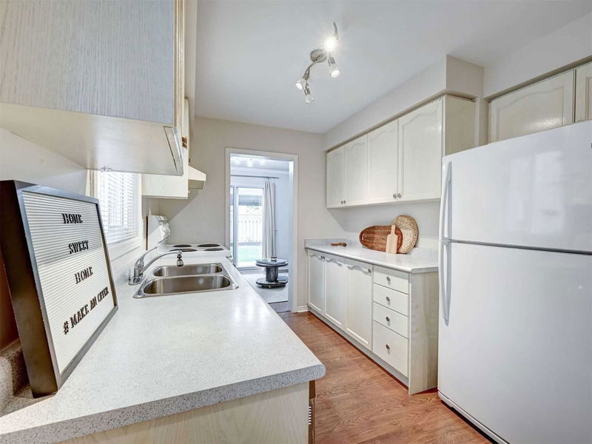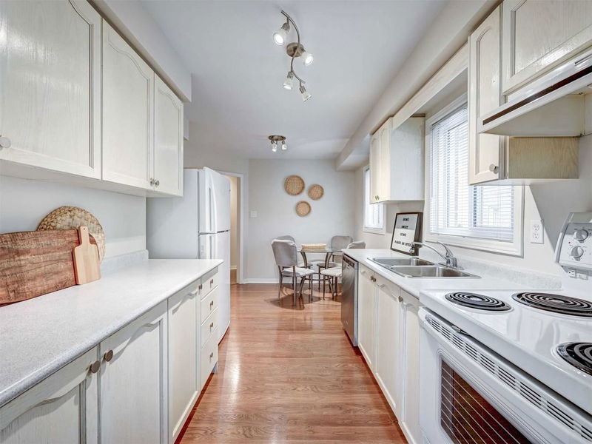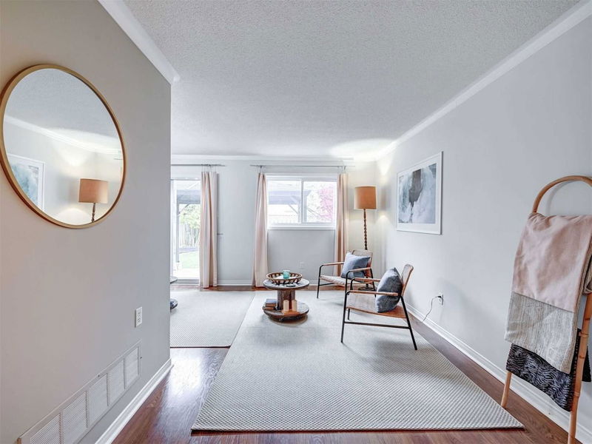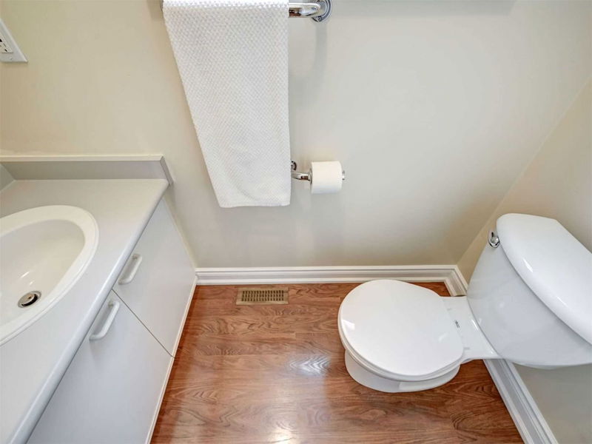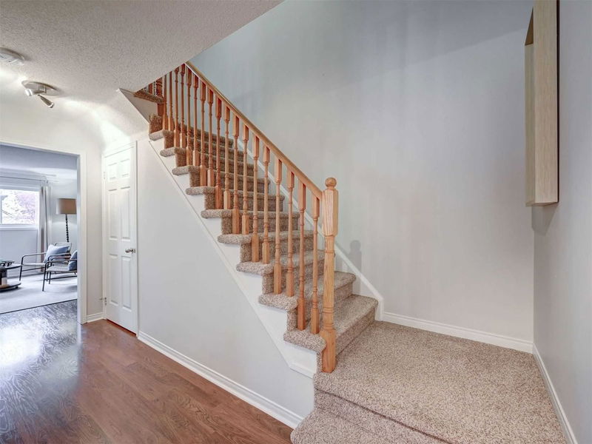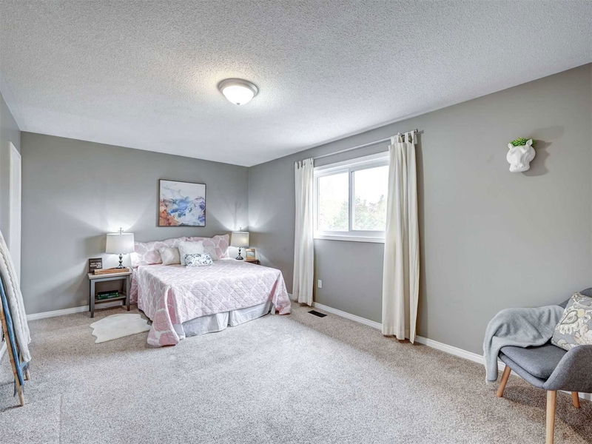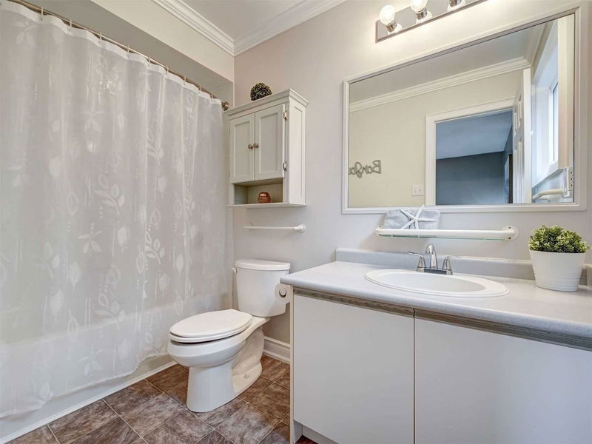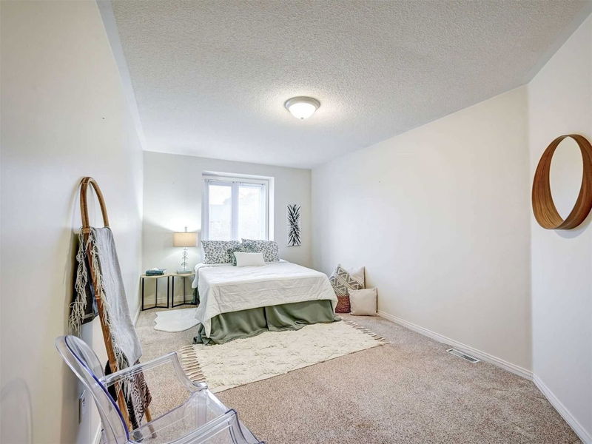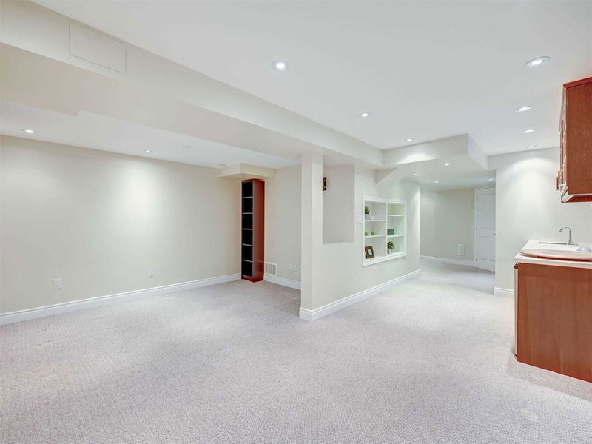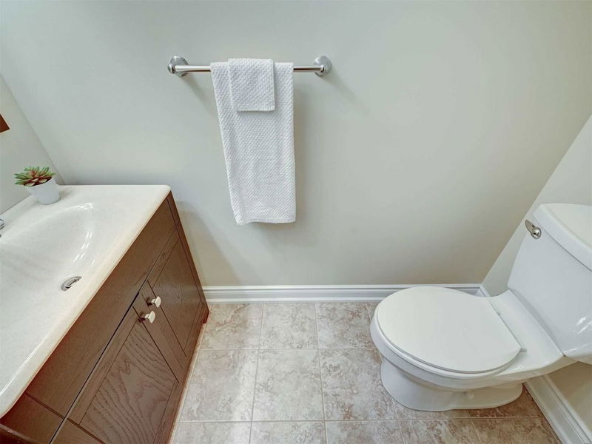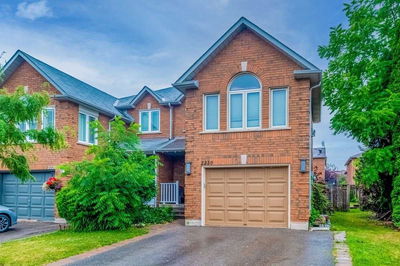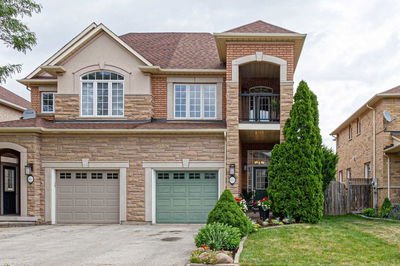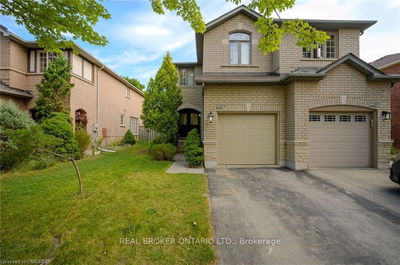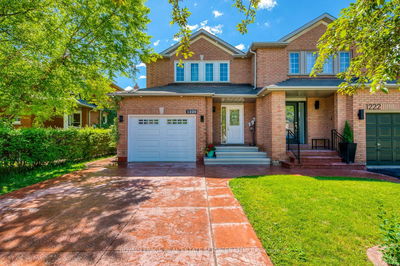Welcome To This Bright Semi Detached Home In Desirable West Oak Trails, You Are Surrounded By Superb School Districts, An Abundance Of Parks/Hiking/Biking Trails. This Home Offers An Open Concept Living Area W/ Walkout To A Lovely Backyard W/ Mature Landscaping, Patterned Concrete Patio & Gazebo. Laminate Flooring Throughout Main Floor. Very Large Primary Br W/ Walk-In Closet And 4Pc Bathroom. Professionally Finished Basement With Wet Bar And 2Pc Bathroom.
Property Features
- Date Listed: Wednesday, October 19, 2022
- Virtual Tour: View Virtual Tour for 2226 Dale Ridge Drive
- City: Oakville
- Neighborhood: West Oak Trails
- Full Address: 2226 Dale Ridge Drive, Oakville, L6M3L4, Ontario, Canada
- Living Room: Open Concept, Window, Laminate
- Kitchen: Window, Laminate
- Listing Brokerage: Royal Lepage Signature Realty, Brokerage - Disclaimer: The information contained in this listing has not been verified by Royal Lepage Signature Realty, Brokerage and should be verified by the buyer.


