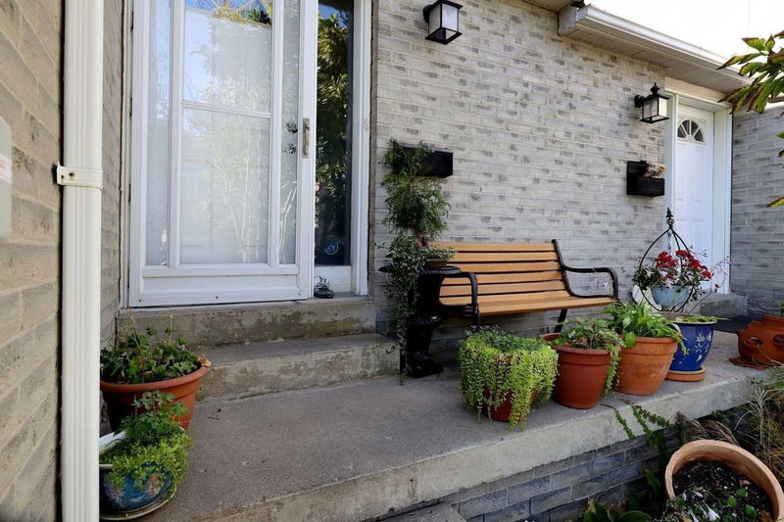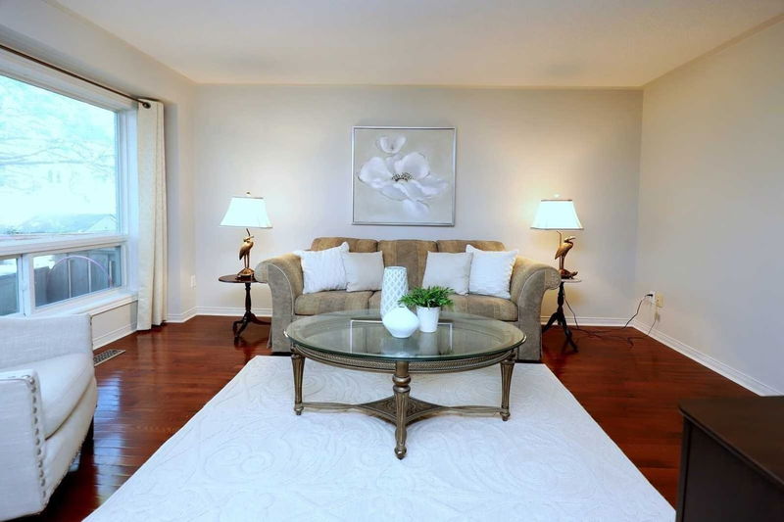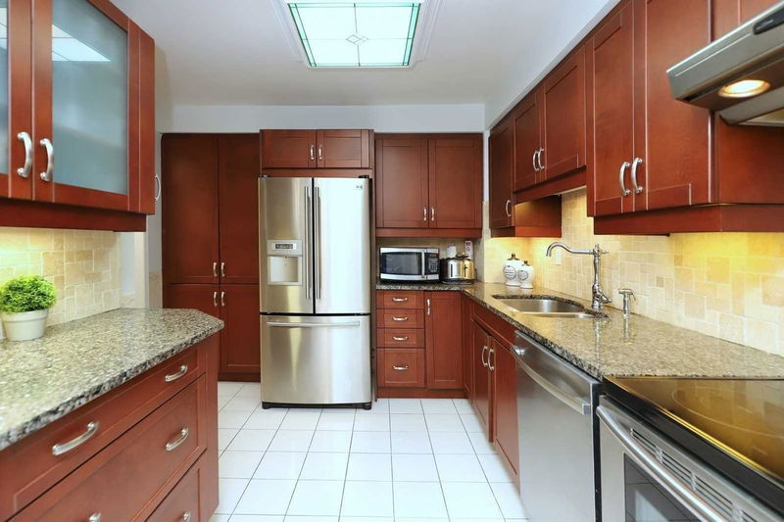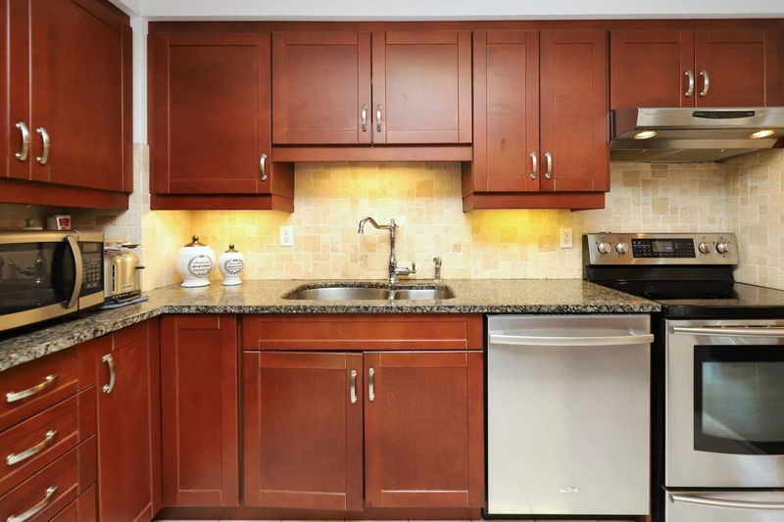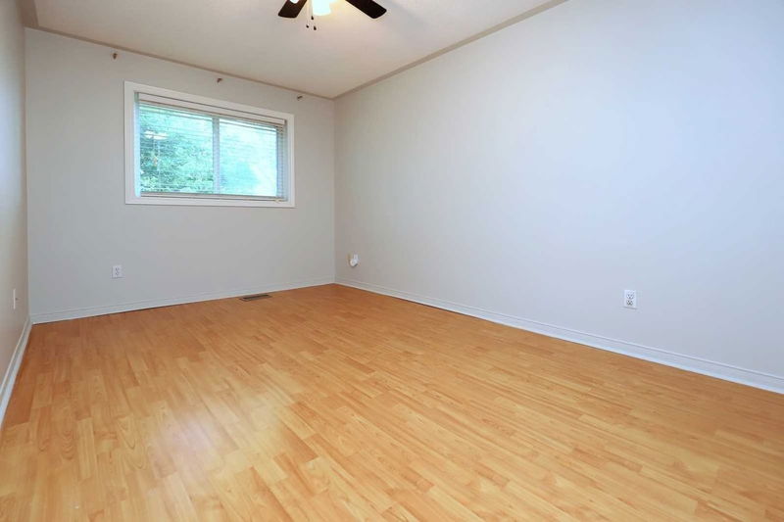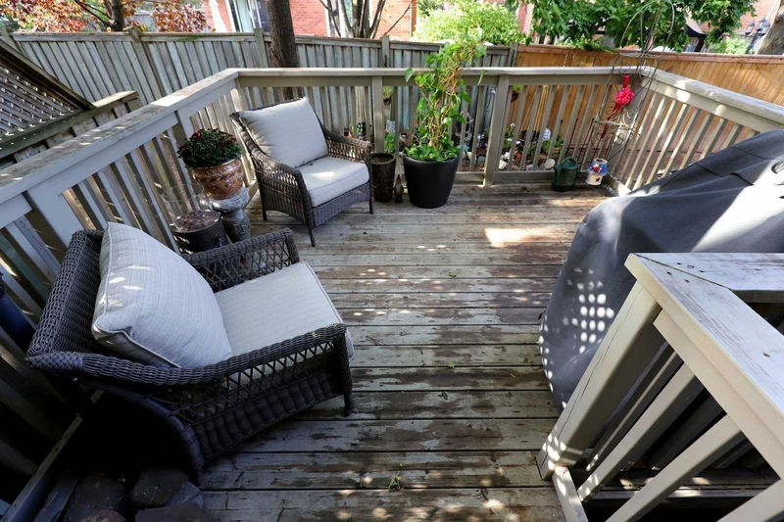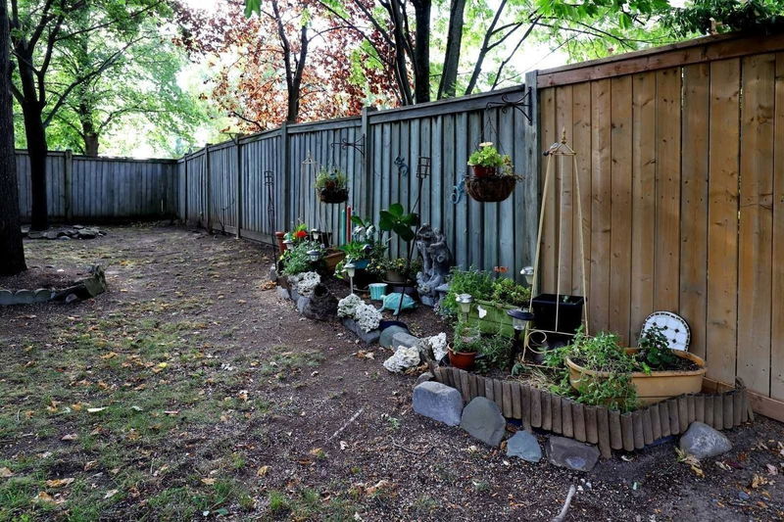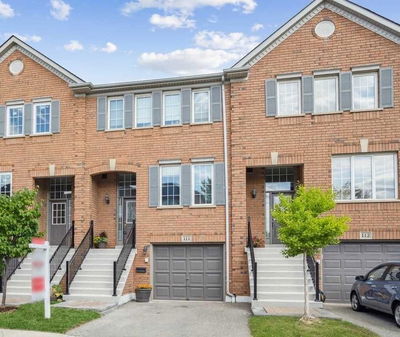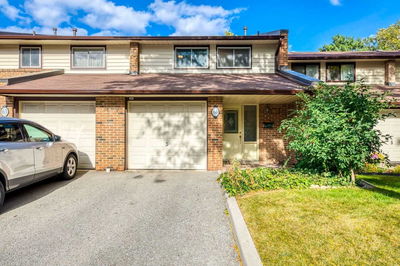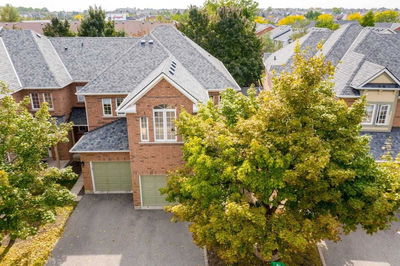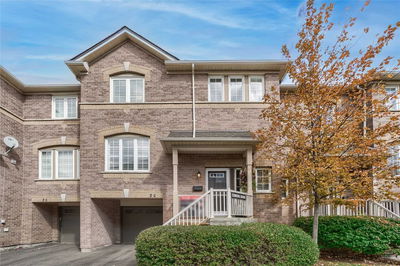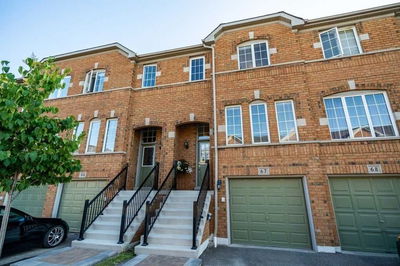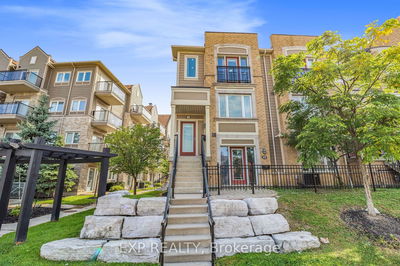Beautiful High End Townhome Shows Very Well! Freshly Painted In Neutral Colours. Amazing Skylight Fills The Living Space With Tones Of Natural Light! Beautiful Hardwood Floors Through The Living/Dining Room. Stunning Kitchen Reno Features High End Cabinetry, Granite Counters, Pantry And Stainless Steel Appliances. Main 4Pc Bath Reno'd - Apprx 4 Years. Large Master Features 3Pc Ensuite And W/I Closet. New Furnace And Ac (Apprx 5 Years) Windows Approx 2014.
Property Features
- Date Listed: Wednesday, October 19, 2022
- Virtual Tour: View Virtual Tour for 56-5305 Glen Erin Drive
- City: Mississauga
- Neighborhood: Central Erin Mills
- Full Address: 56-5305 Glen Erin Drive, Mississauga, L5M5N7, Ontario, Canada
- Living Room: Hardwood Floor, Window
- Kitchen: Ceramic Floor, Granite Floor, B/I Dishwasher
- Listing Brokerage: Sutton Group - Summit Realty Inc., Brokerage - Disclaimer: The information contained in this listing has not been verified by Sutton Group - Summit Realty Inc., Brokerage and should be verified by the buyer.


