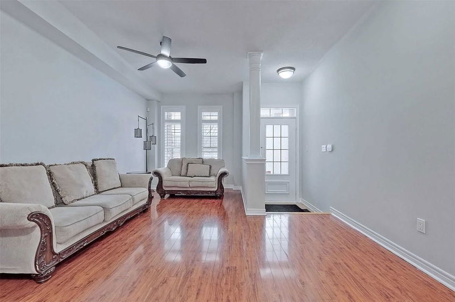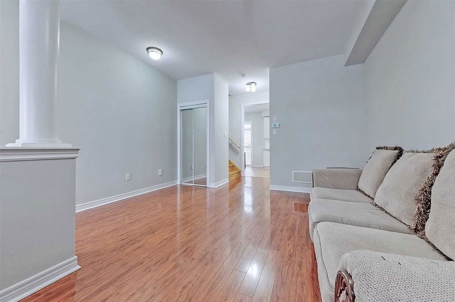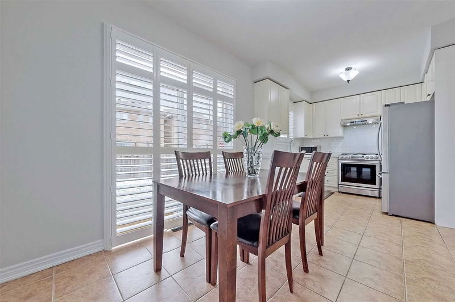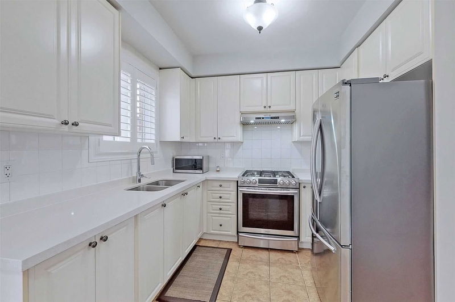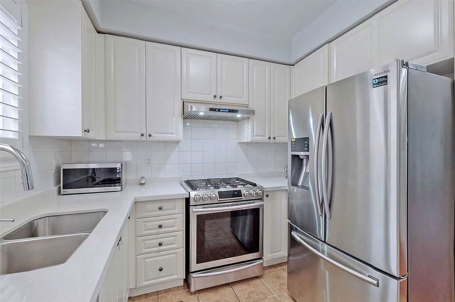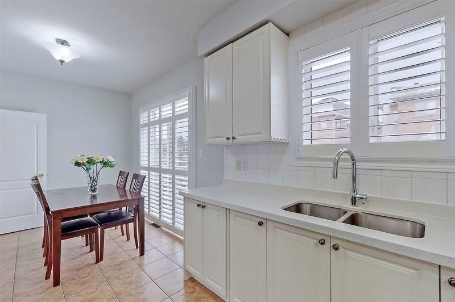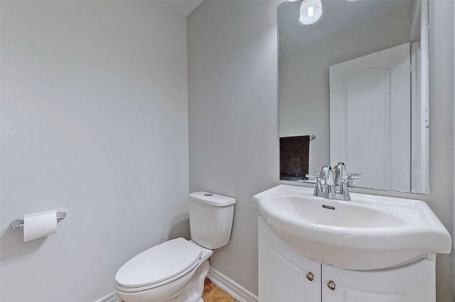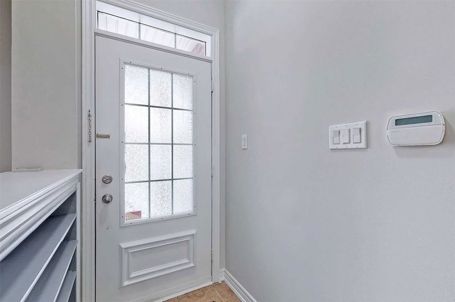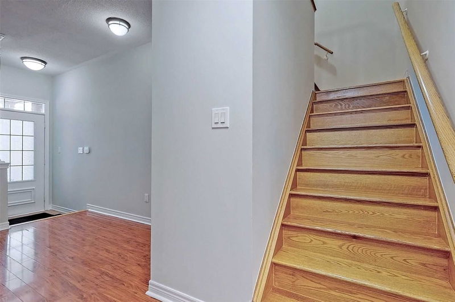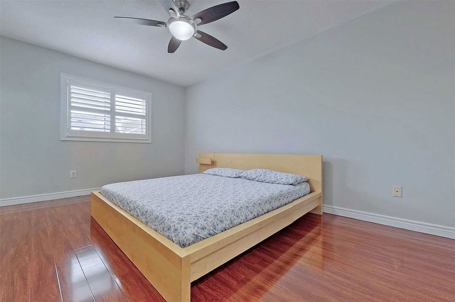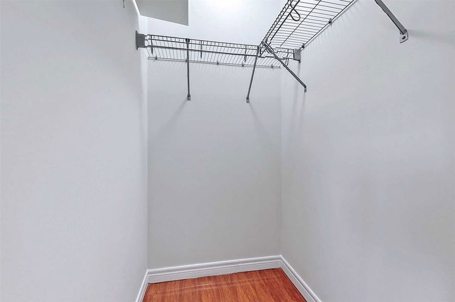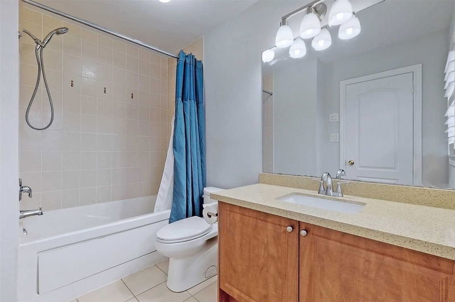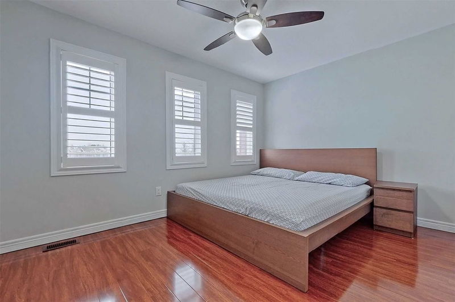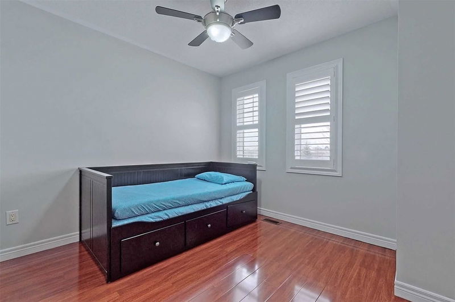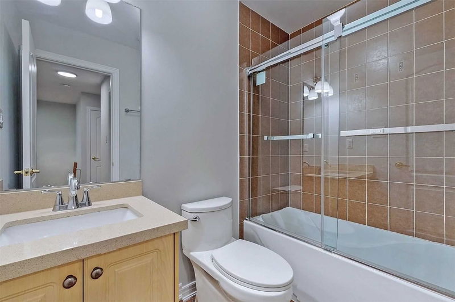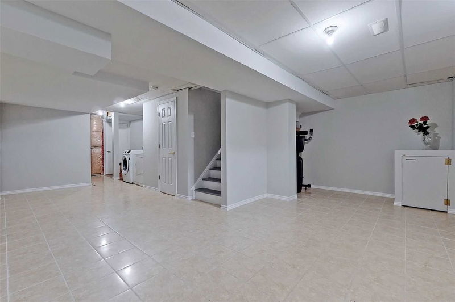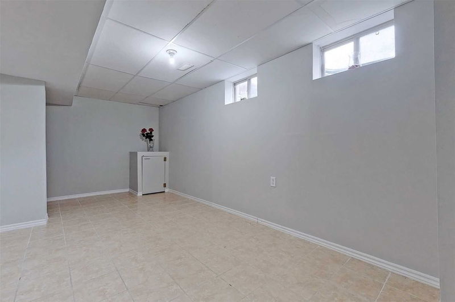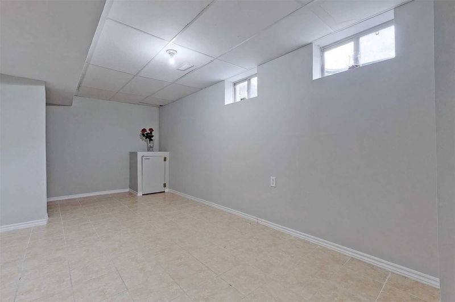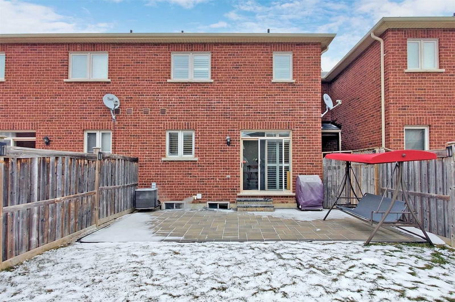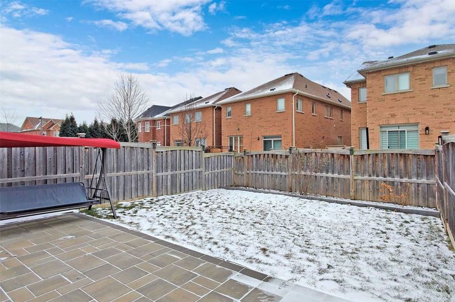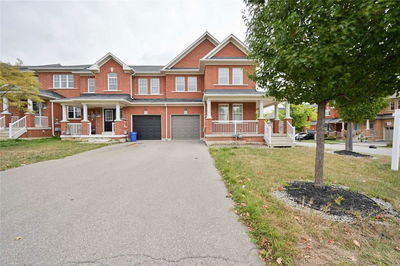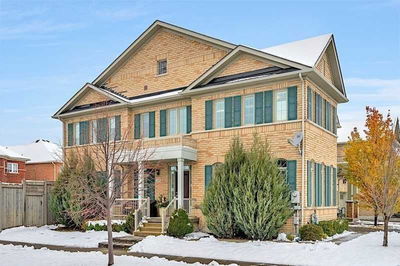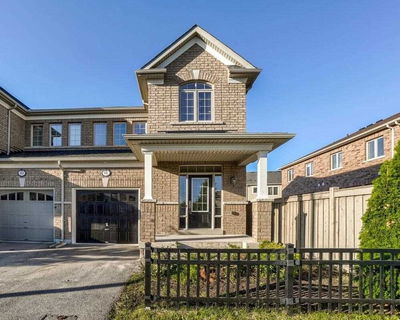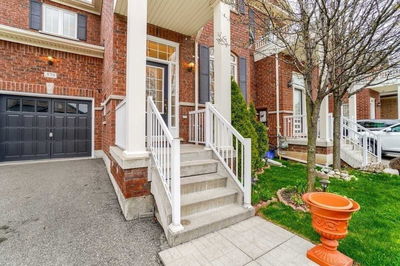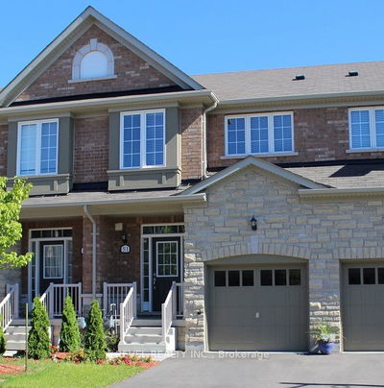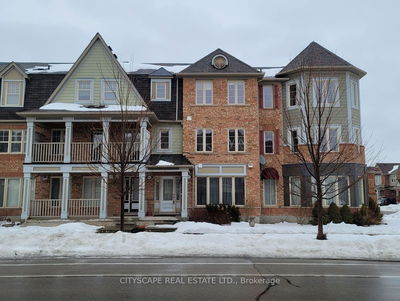Absolutely Fantastic 2-Storey Townhouse In Most Desirable Milton Trails Community Featuring 9 Ft Ceilings On Main Flr Plus Finished Basement W/Separate Entrance Through Garage. Fabulous Floor Plan W/Living/Dining Combo + Eat-In Family Sized Kitchen On Main Flr & 3 Good Sized Bedrooms On 2nd Flr. New Quartz Counters T/O. Door From Garage To Fenced Backyard With Patio Stones. 3 Car Parking & No Sidewalk.
Property Features
- Date Listed: Wednesday, October 19, 2022
- City: Milton
- Neighborhood: Scott
- Major Intersection: Derry Rd/Scott Blvd/Main St
- Full Address: 366 Duncan Lane, Milton, L9T7A6, Ontario, Canada
- Living Room: Laminate, Combined W/Dining, Window
- Kitchen: Ceramic Floor, Quartz Counter, Eat-In Kitchen
- Listing Brokerage: Re/Max Real Estate Centre Inc., Brokerage - Disclaimer: The information contained in this listing has not been verified by Re/Max Real Estate Centre Inc., Brokerage and should be verified by the buyer.

