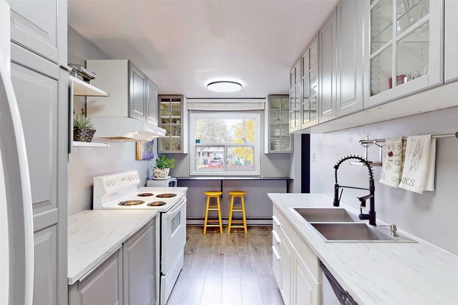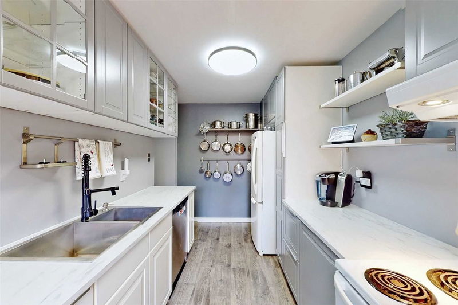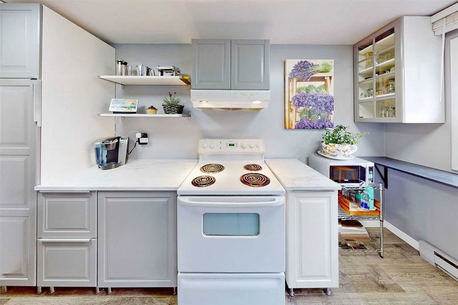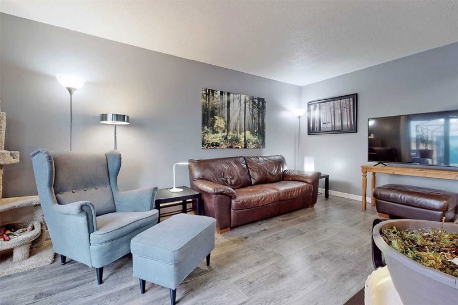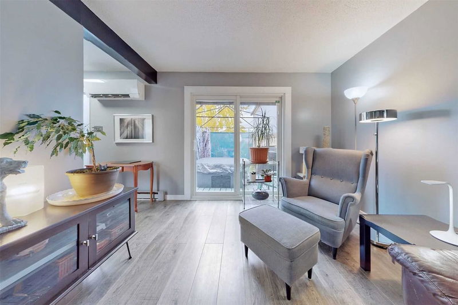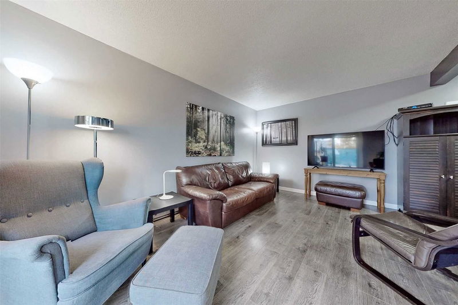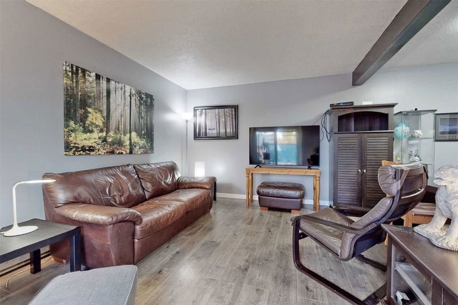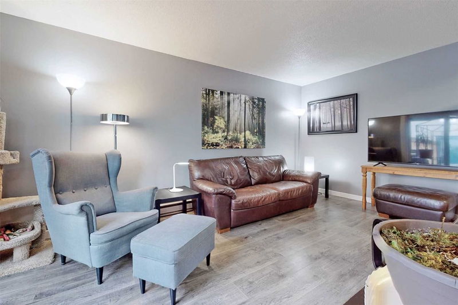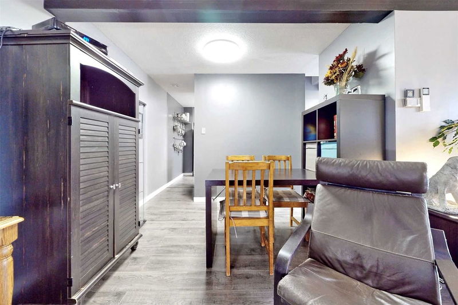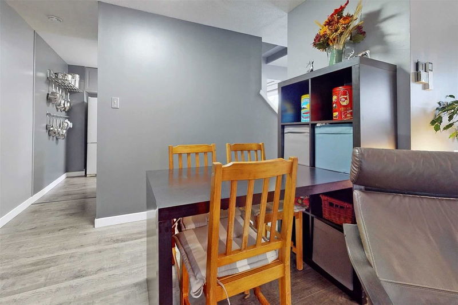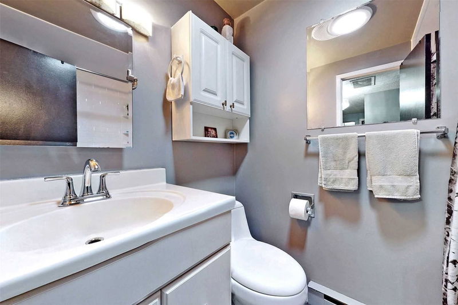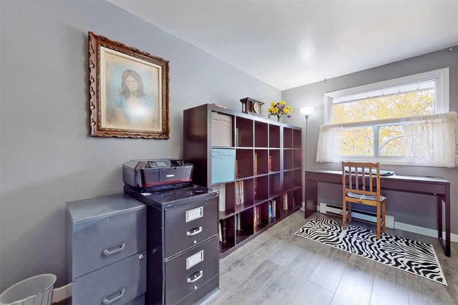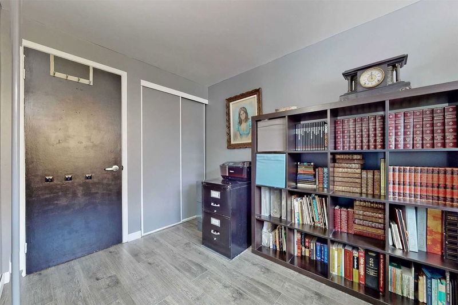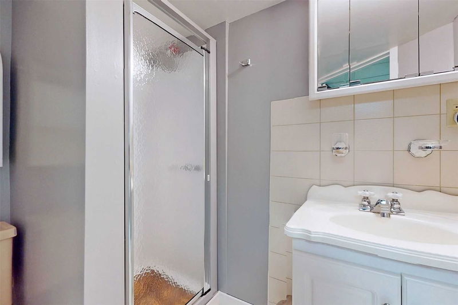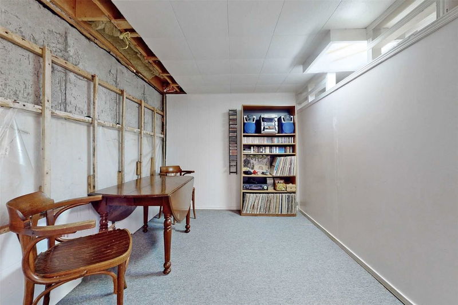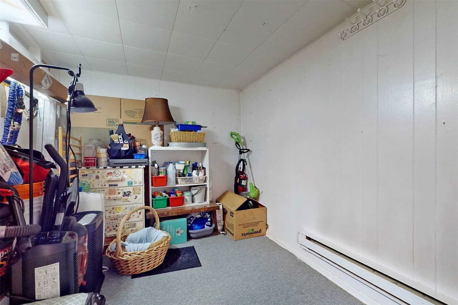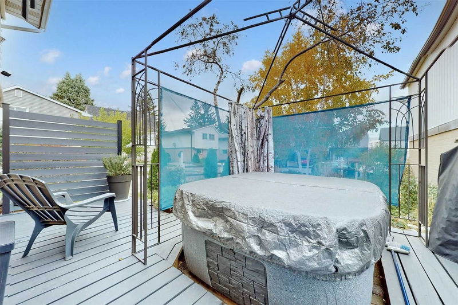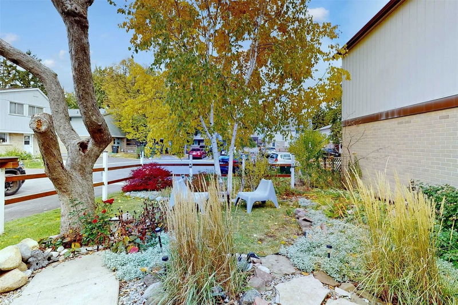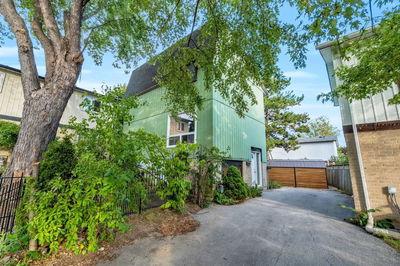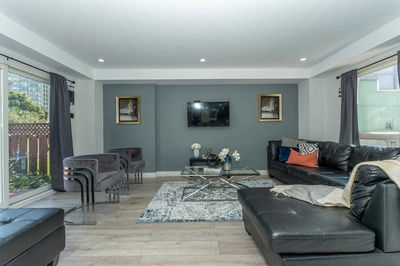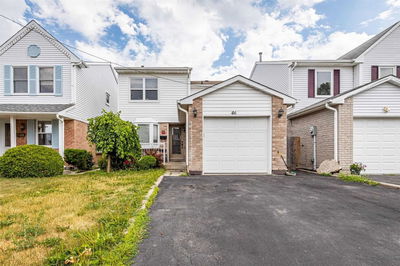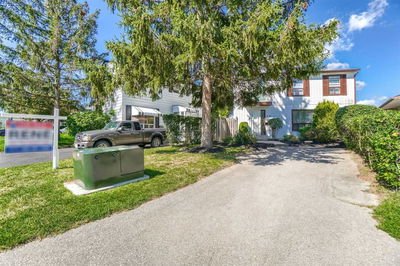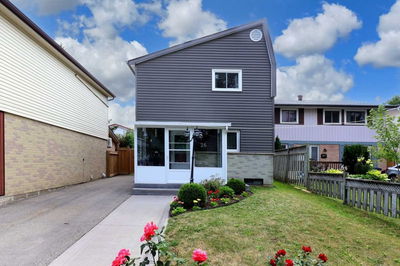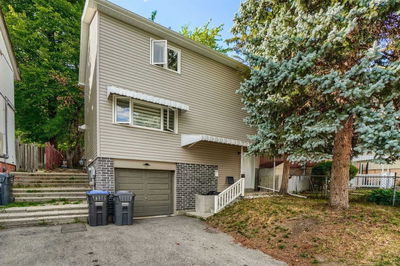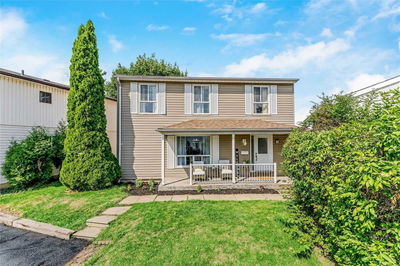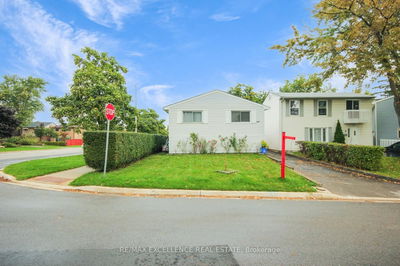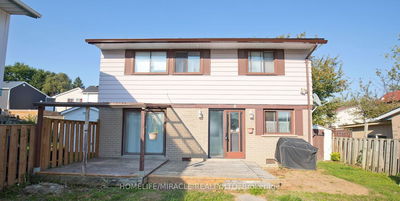Priced To Sell! Welcome To 17 Hillpark Trail! A Spacious Detached Home Nestled On A Quite Cul-De-Sac In Desirable Central Park! Fully Updated Home! Main Level Offers You A Renovated Kitchen With Ample Cupboards/Drawers, Desirable White & Grey Soft Closing Cabinets & A Breakfast Bar! Spacious Open Concept Living & Dining Area With A Walk Out To A Large Front Yard/Deck/Hot-Tub! 2nd Floor Offers 3 Very Spacious Bedrooms With A Renovated 4 Pcs Bathroom! Need More Space Come Down To An Almost Finished Basement Offering A 3 Pcs Bath, A Separate Room/Den, 2 Open Concept Rec Spaces & A Laundry Area, Easy To Complete The Rest! Upgraded Split Duct Heating/Cooling System W/ 3 Air Handlers (Low Cost To Heat/Cool Home). Consistent Quality Laminate Floors On Main & 2nd Flr! Roof Re-Shingled 2022 W/ Transferable Warranty! Driveway Parking For 3 Cars! Perfectly Landscaped Front Yard Oasis! Great Location Close To Chinguacousy Park, Schools, Trails, Rec Centre, Shopping, Transit & Much More.
Property Features
- Date Listed: Thursday, October 20, 2022
- Virtual Tour: View Virtual Tour for 17 Hillpark Trail
- City: Brampton
- Neighborhood: Central Park
- Full Address: 17 Hillpark Trail, Brampton, L6S1R1, Ontario, Canada
- Living Room: Laminate, Open Concept, W/O To Deck
- Kitchen: Laminate, Eat-In Kitchen, Updated
- Listing Brokerage: Re/Max Realty Services Inc., Brokerage - Disclaimer: The information contained in this listing has not been verified by Re/Max Realty Services Inc., Brokerage and should be verified by the buyer.




