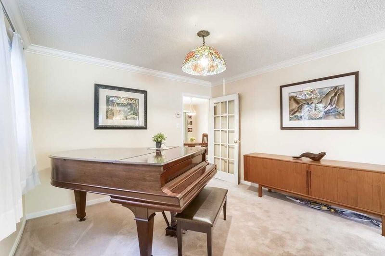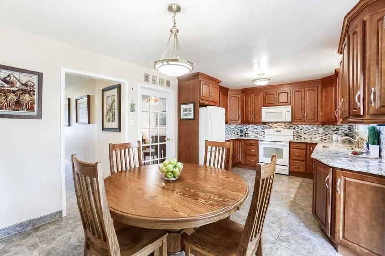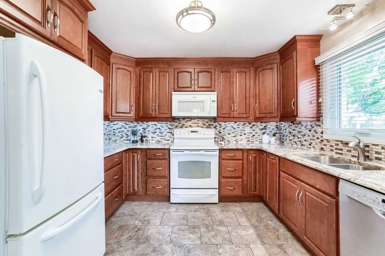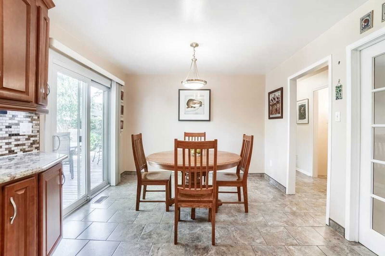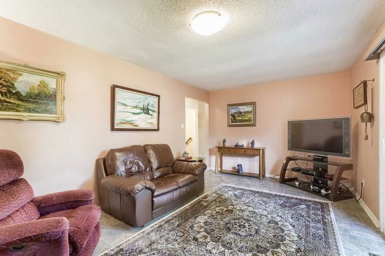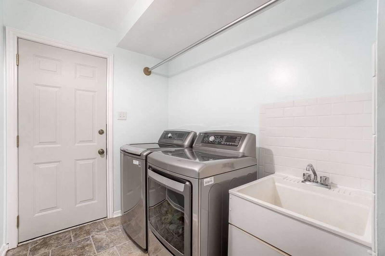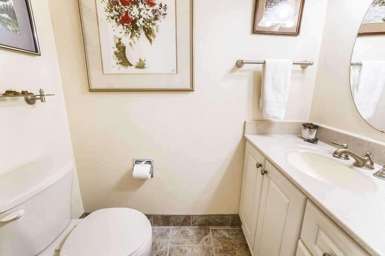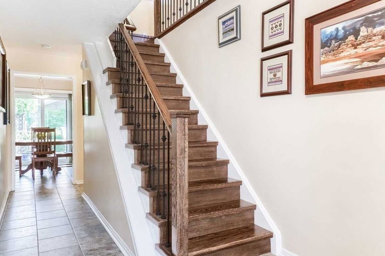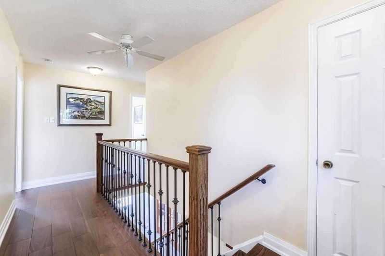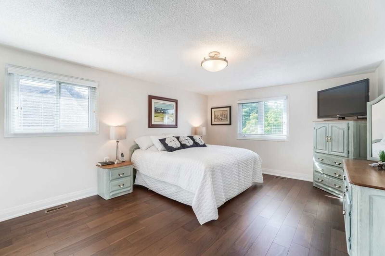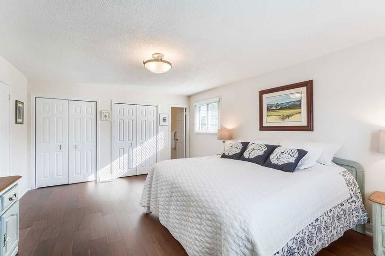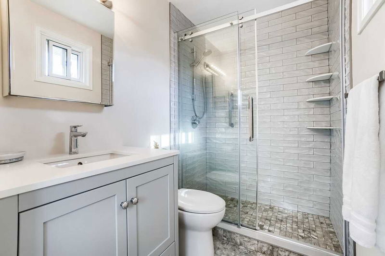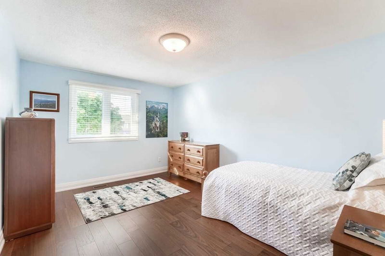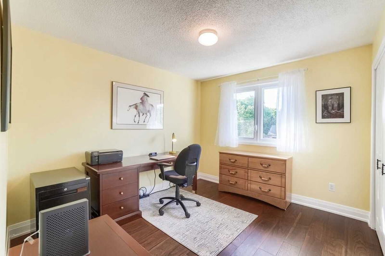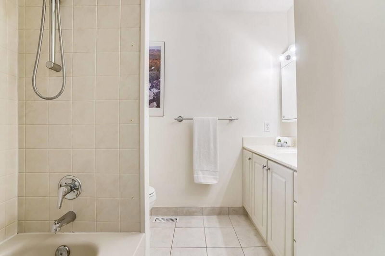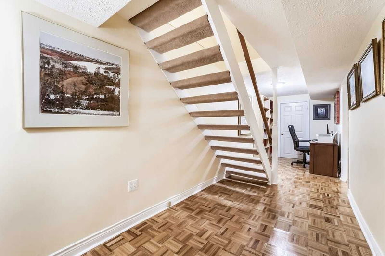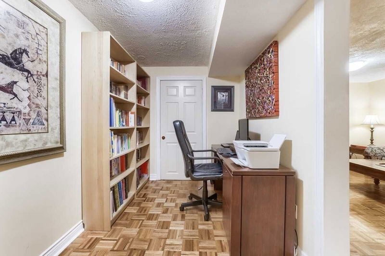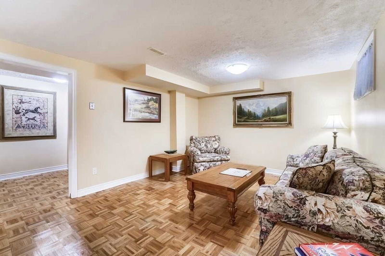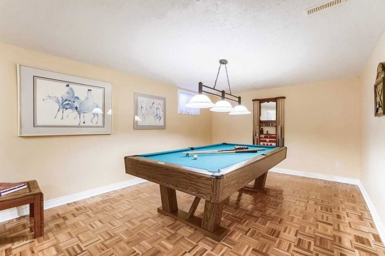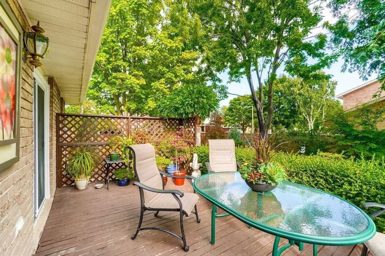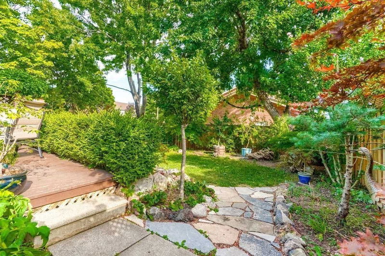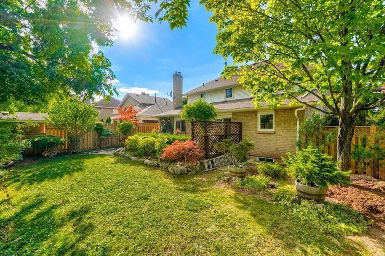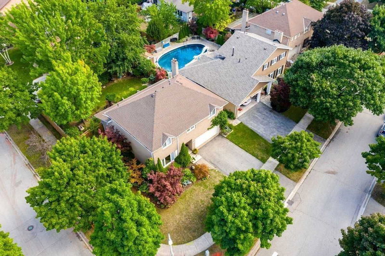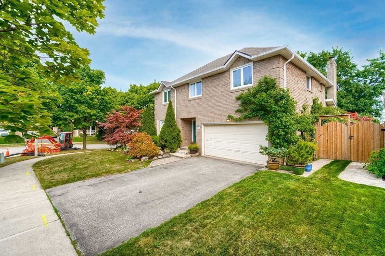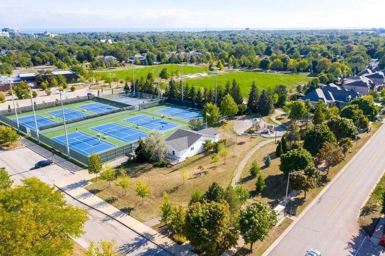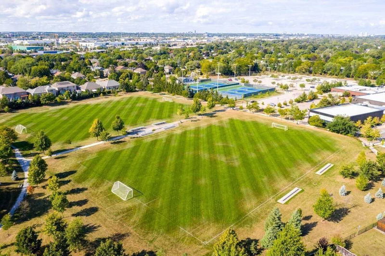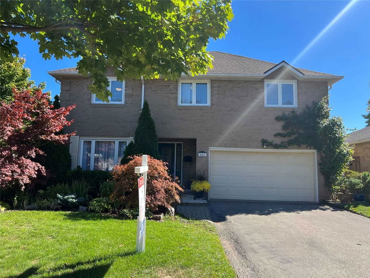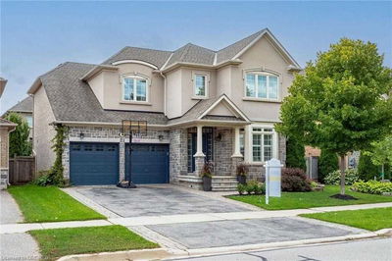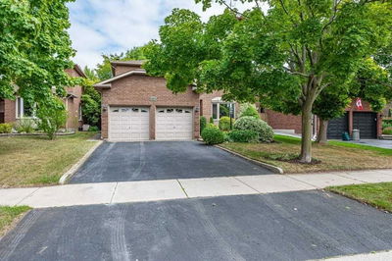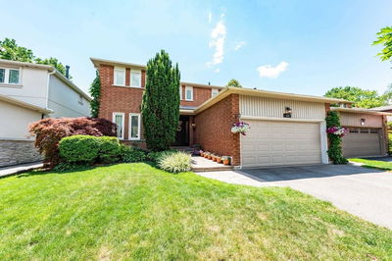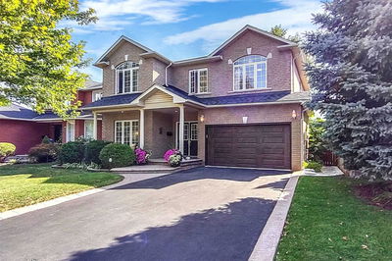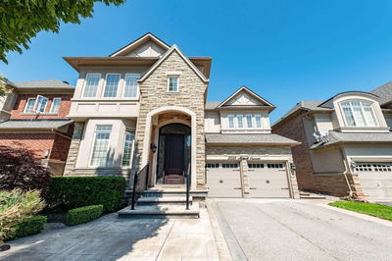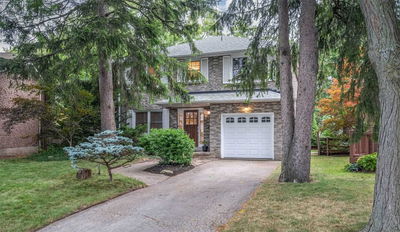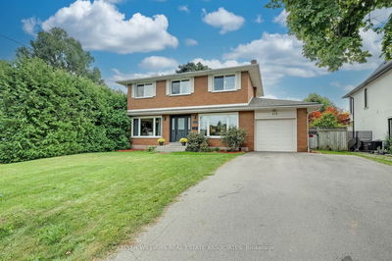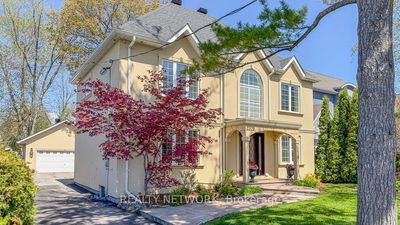Immaculate 4 Bedroom 2 Storey Home, Main Floor Family Room, Primary Bedroom With Renovated Ensuite. Largest Model On Premium Lot. Fabulous Bright Family Home. Newer Hardwood On Second Floor, Thermal Windows, Newer Oak Staircase, Renovated Eat -In Kitchen Granite Counter Top, 3 New Bathrooms, 2 Walk-Outs To Deck. Finished Basement, Ample Storage Space, Utility & Cold Room. Many Improvements Over The Years, Beautifully Landscaped South-Facing Backyard Private Fenced Back Yard ,Mature Trees And Shrubs, Amazing Value. Mature Pool Sized Lot Just Steps From Q.E. Park & Indoor Pool. Perfect. Family Neighbourhood, Quality Schools, Quiet Mature Tree Lined Crescent,
Property Features
- Date Listed: Wednesday, October 19, 2022
- Virtual Tour: View Virtual Tour for 488 Underwood Crescent
- City: Oakville
- Neighborhood: Bronte West
- Major Intersection: Bronte Road And Bridge Road
- Full Address: 488 Underwood Crescent, Oakville, L6L5P1, Ontario, Canada
- Living Room: Broadloom, French Doors, Crown Moulding
- Kitchen: Renovated, Eat-In Kitchen, W/O To Deck
- Family Room: W/O To Deck, Gas Fireplace, Ceramic Floor
- Listing Brokerage: Re/Max Professionals Inc., Brokerage - Disclaimer: The information contained in this listing has not been verified by Re/Max Professionals Inc., Brokerage and should be verified by the buyer.






