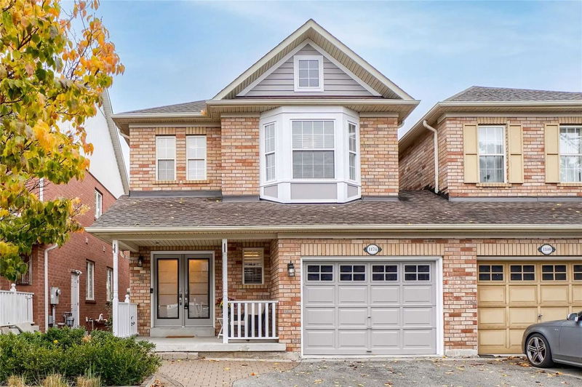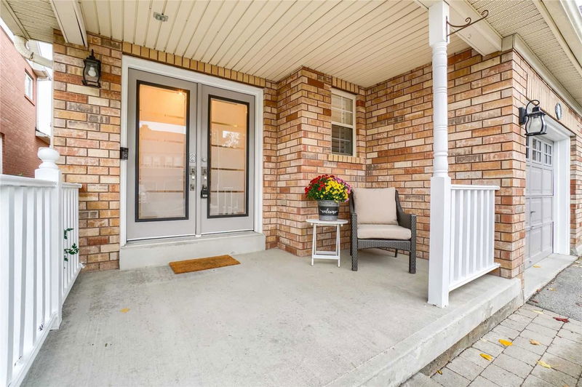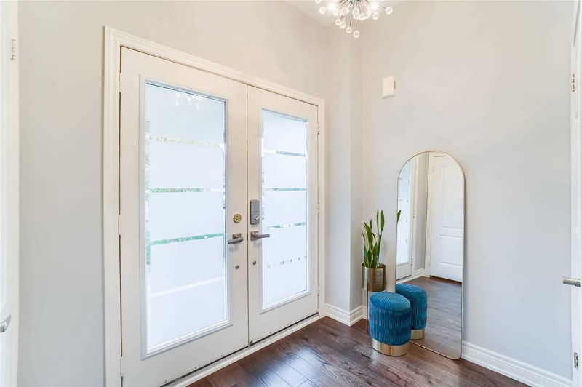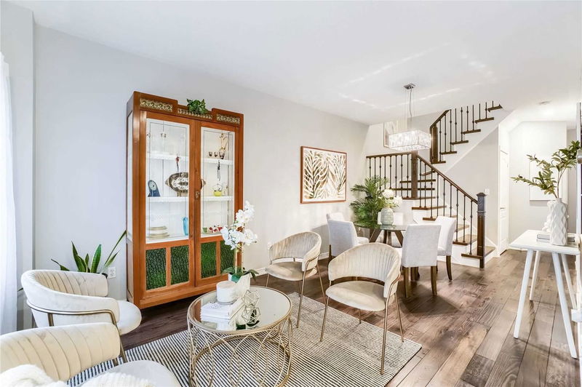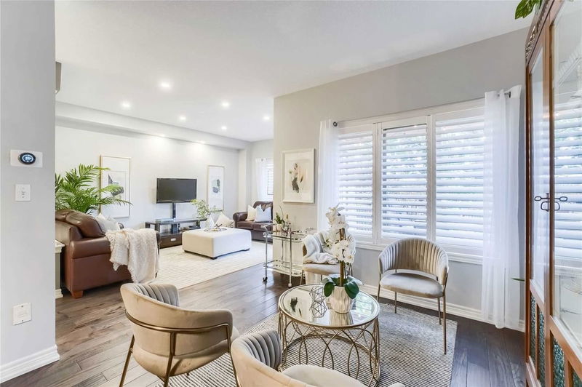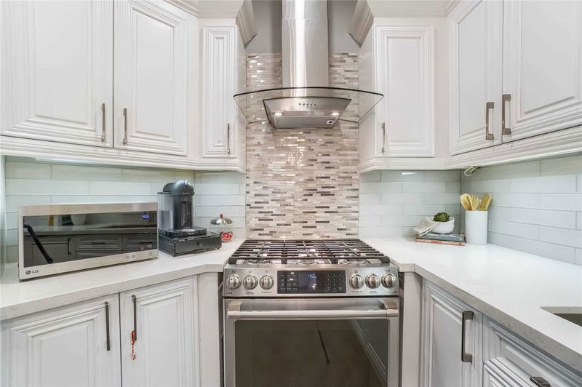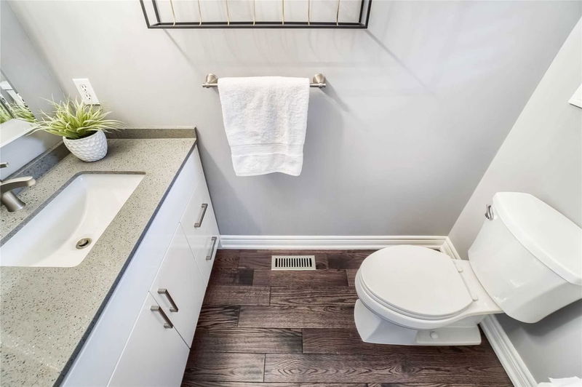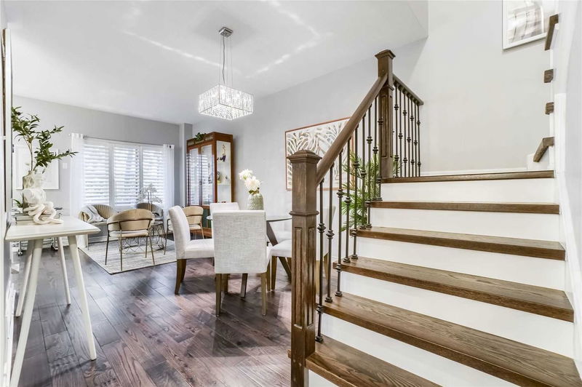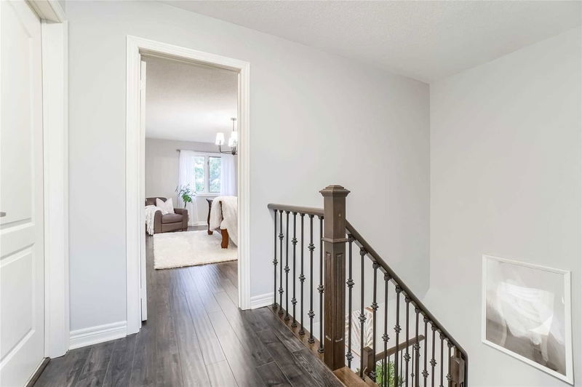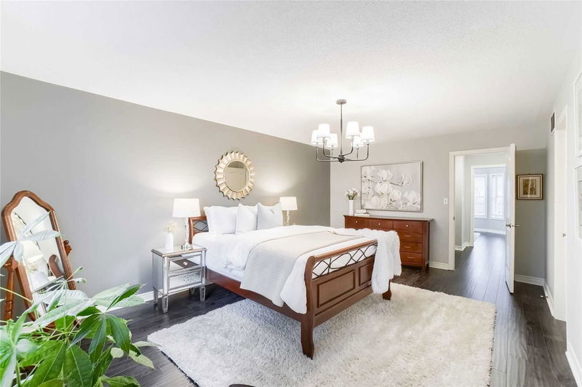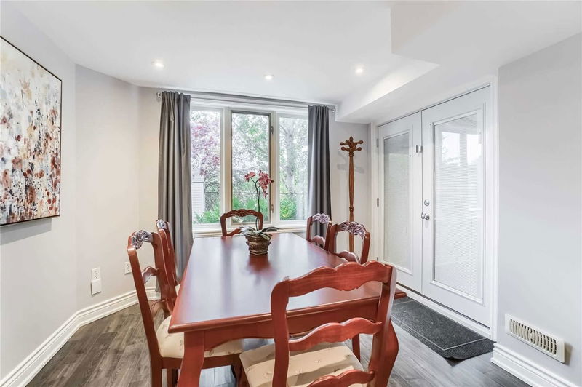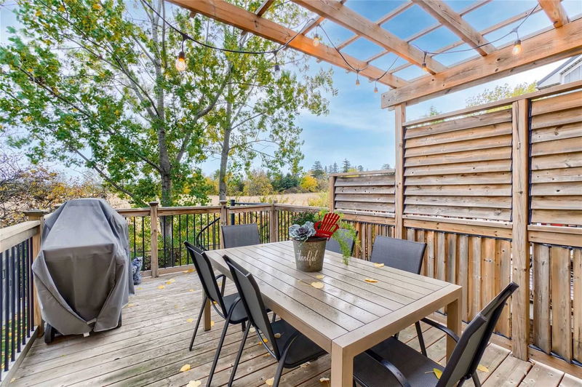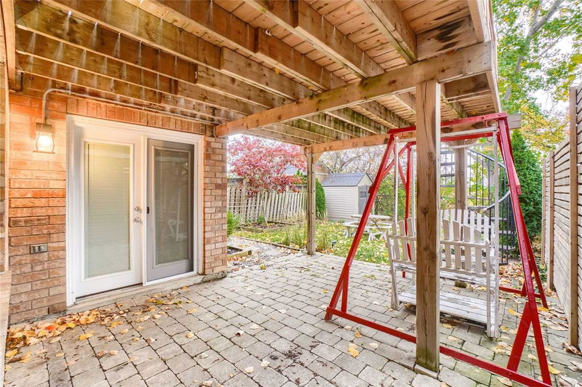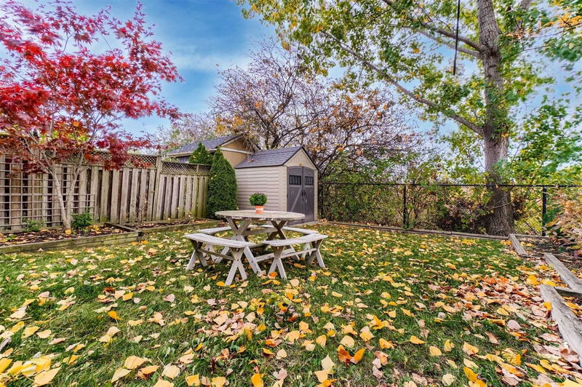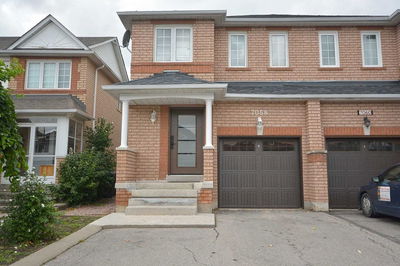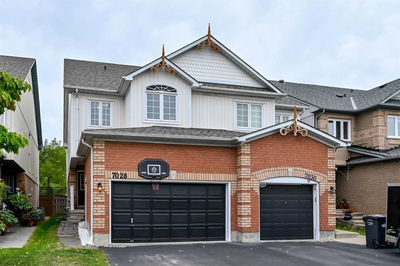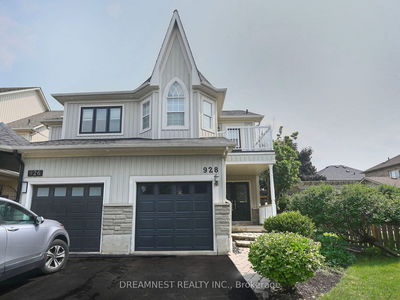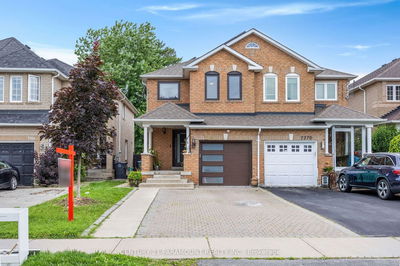Stunning Semi ( Linked By Garage ) Totally Redone From Top To Bottom, Hardwood, Laminate, Freshly Painted, Custom Lights, Powder Rm, Primary Ensuite, New Double Drs, All New Interior Dr Hardware, Toilets, Absolutely Move In Condition. Gourmet Main Flr Kitchen, S/S Appliances, Quartz Counters, Subway Tile B/S, 2nd Flr 3 Spacious Bdrms, Professionally Finished W/O Bsmt With 2nd Kit, Fam Rm W Frplce, 4th Bdrm & 3Pc Ensuite. All On A Child Friendly Crt Backing Onto Sandford Farms. A Must See !!
Property Features
- Date Listed: Thursday, October 20, 2022
- Virtual Tour: View Virtual Tour for 1178 Meadowgrove Court
- City: Mississauga
- Neighborhood: Meadowvale Village
- Major Intersection: Old Derry Rd/Historic Trail
- Full Address: 1178 Meadowgrove Court, Mississauga, L5J 1W1, Ontario, Canada
- Kitchen: Hardwood Floor, Quartz Counter, Stainless Steel Appl
- Living Room: Hardwood Floor, Combined W/Dining, West View
- Family Room: Hardwood Floor, Pot Lights, W/O To Deck
- Family Room: Laminate, Fireplace, Pot Lights
- Kitchen: Laminate, Stainless Steel Appl, Pot Lights
- Listing Brokerage: Royal Lepage Meadowtowne Realty, Brokerage - Disclaimer: The information contained in this listing has not been verified by Royal Lepage Meadowtowne Realty, Brokerage and should be verified by the buyer.

