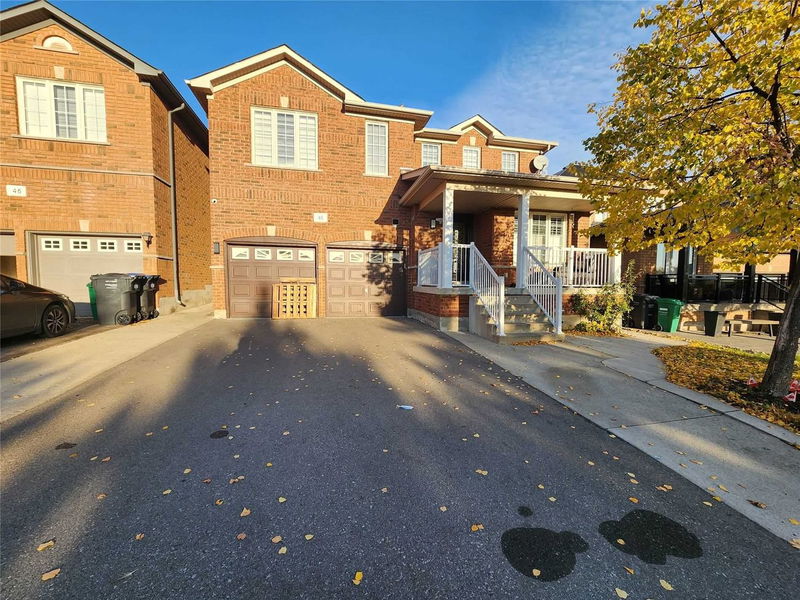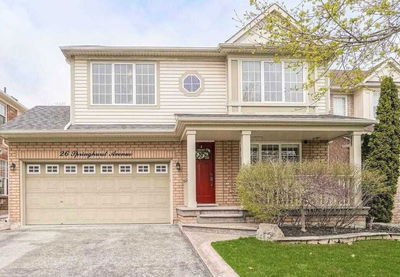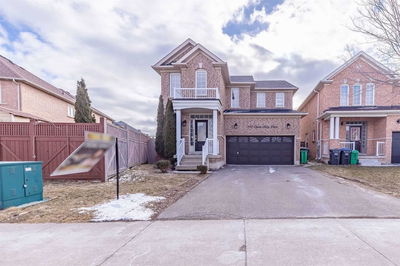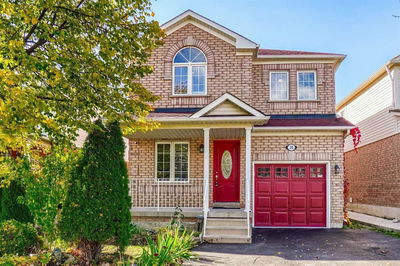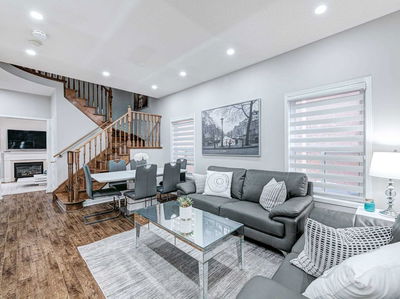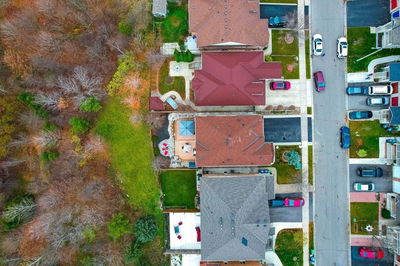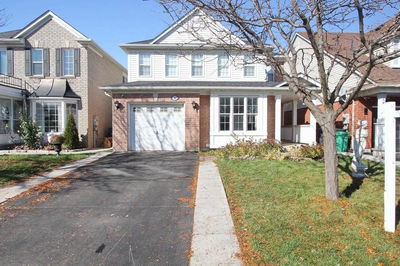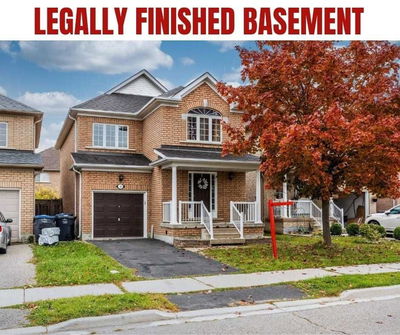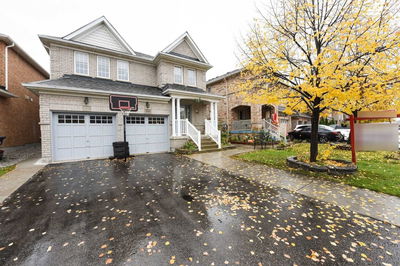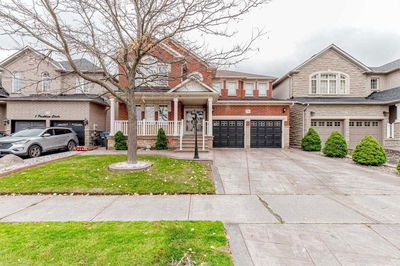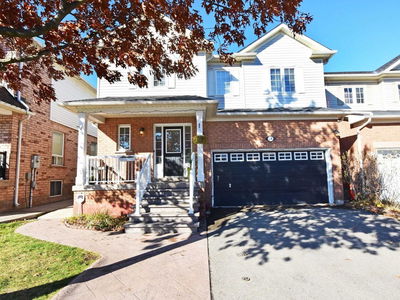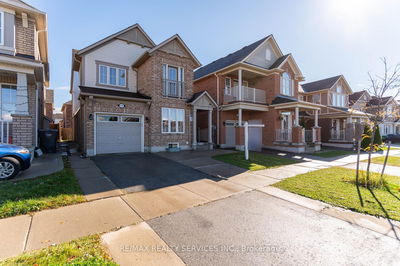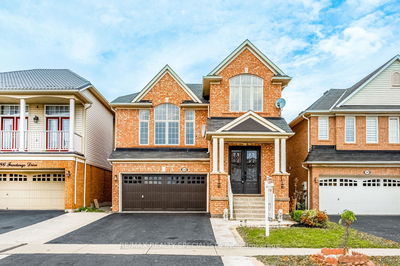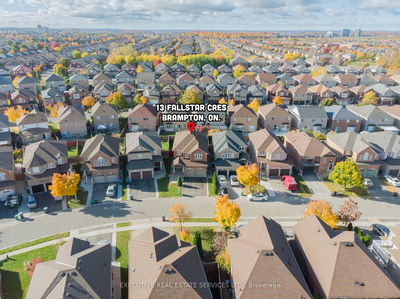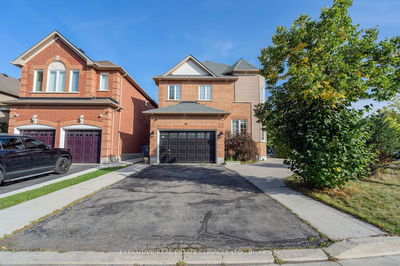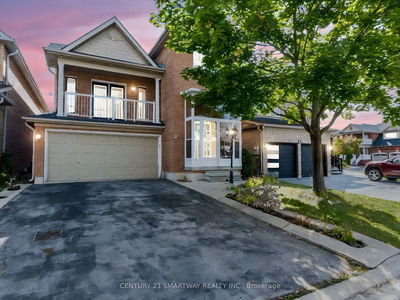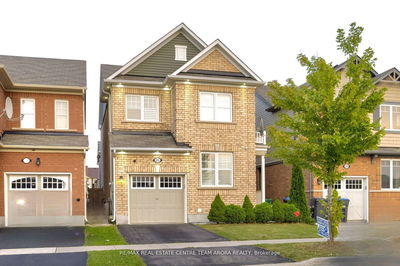About 3000 Sq.Ft B/I Brck Dtchd Hme Opn Cncpt W/Strip Hrdwd Flr In Liv.,Din. & Fam. Rms,Crwn Moulding Thru-Out Main Flr.Crmc Flrs In Kitchen,Bath,Lndry And Entrance,Master Bedroom With 4 Pc Enste Soaker Tub W/ Seperate Shwr & His/Her Clsts.Seperate Entrance To Bsmnt.Gas Frplce+++
Property Features
- Date Listed: Thursday, October 20, 2022
- City: Brampton
- Neighborhood: Fletcher's Meadow
- Major Intersection: Bovaird/Brisdale
- Living Room: Hardwood Floor, Combined W/Dining
- Kitchen: Ceramic Floor, Ceramic Back Splash, Breakfast Bar
- Family Room: Hardwood Floor, Gas Fireplace, Crown Moulding
- Listing Brokerage: Royal Lepage Flower City Realty, Brokerage - Disclaimer: The information contained in this listing has not been verified by Royal Lepage Flower City Realty, Brokerage and should be verified by the buyer.

