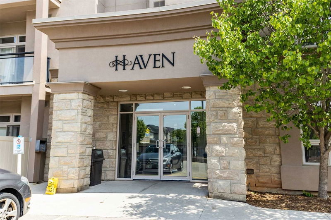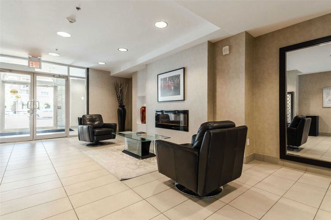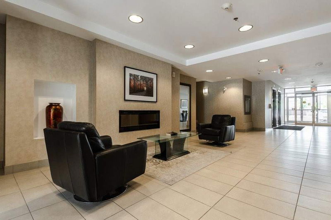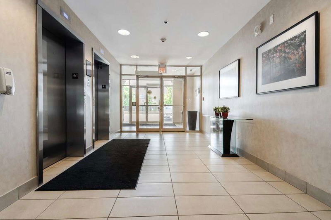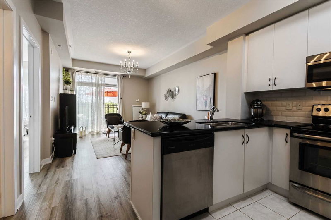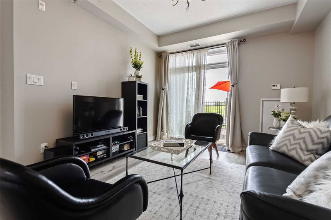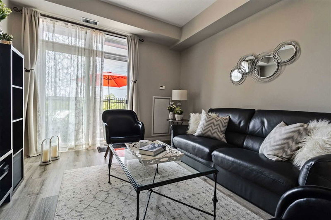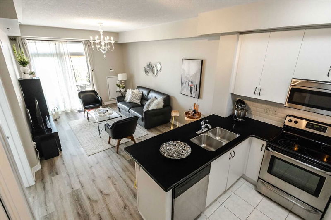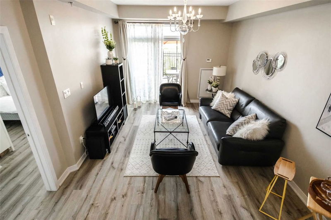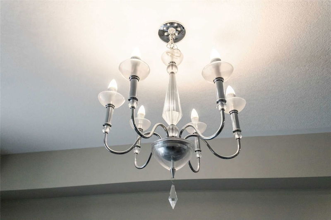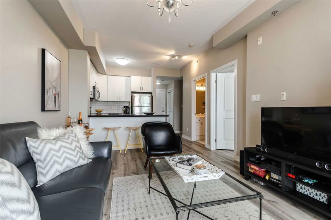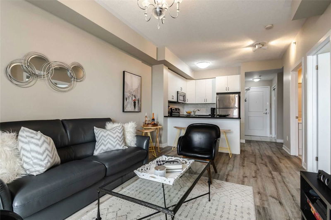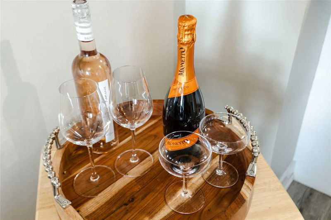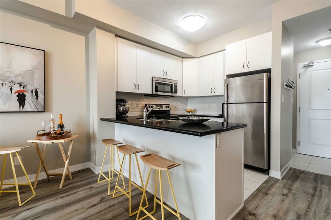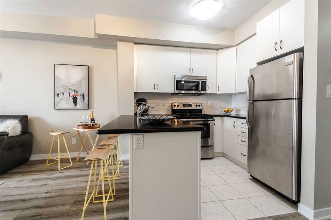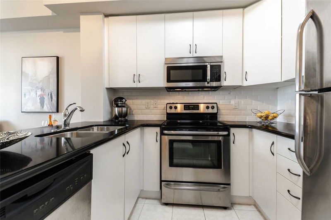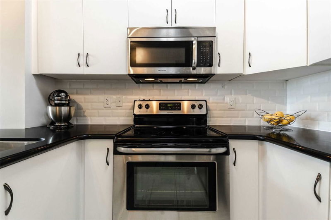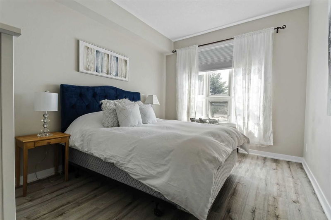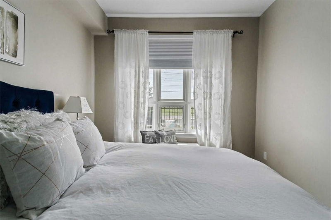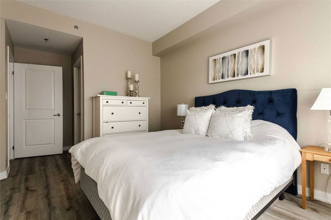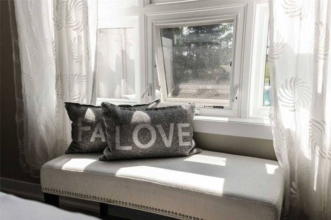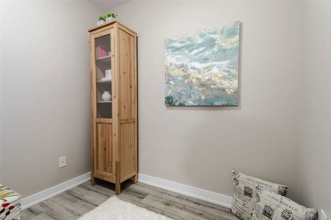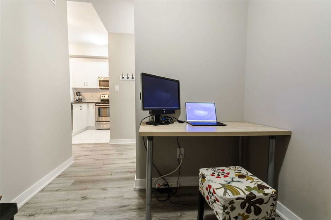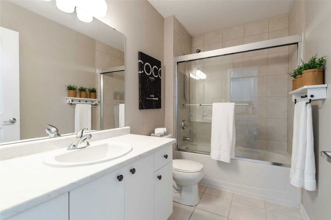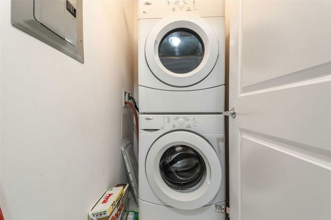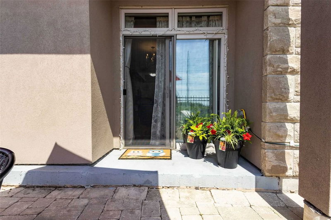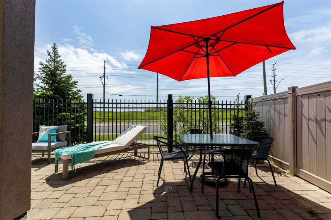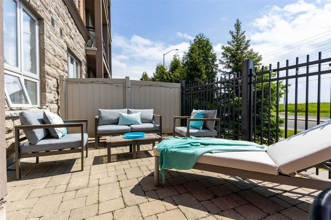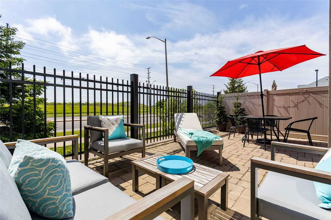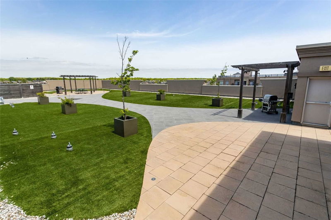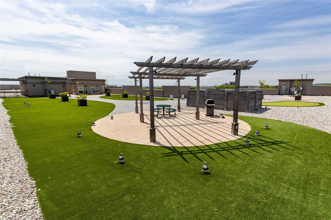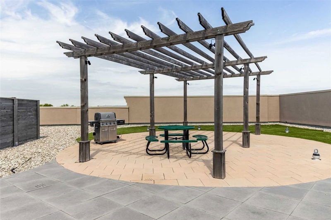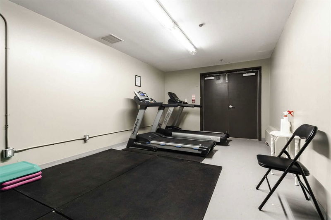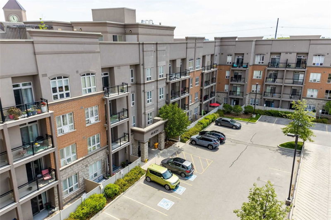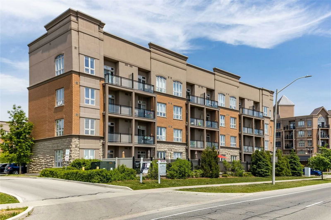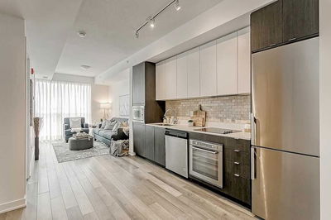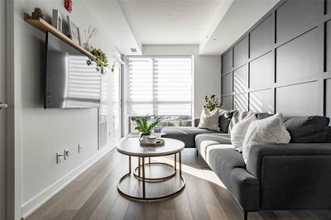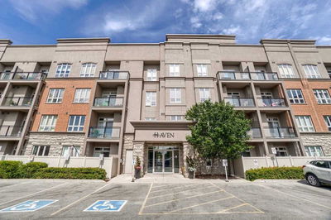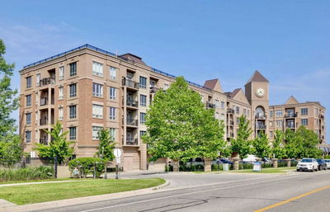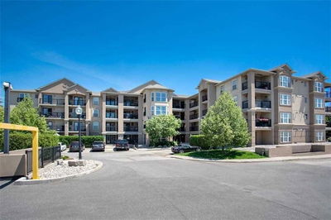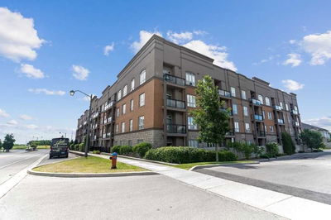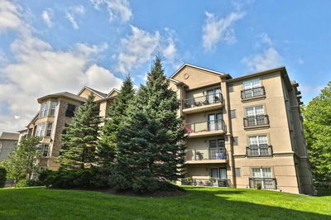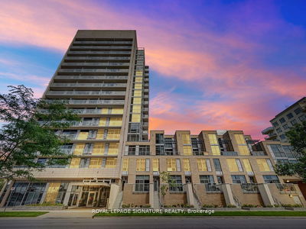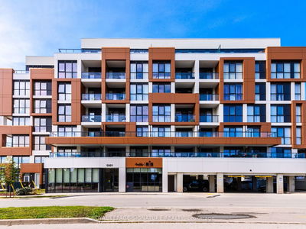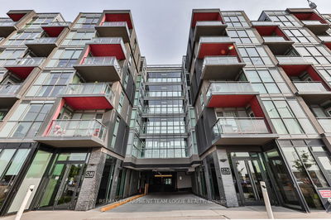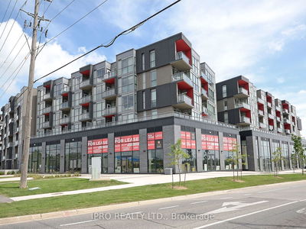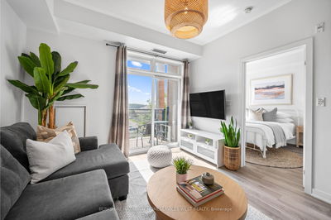Trendy Ground Floor South Facing Unit In The Sought After "Orchard" Community In Burlington. With Over 700 Sf Of Interior Space Plus A Massive Terrace, This Unit Boasts One Bedroom Plus Den, One Bathroom, 9-Foot Ceilings, And Laminate Flooring Throughout. The Kitchen Is Upgraded With Stainless Steel Appliances, White Subway Tile Backsplash, Black Quartz Countertops, White Cabinetry And A Generous Breakfast Bar With Seating To Accommodate Up To Four People. Entertain At Ease In The Spacious Living Area With A Sliding Glass Door Walkout To The Large, Oversized Patio. The Primary Bedroom Is Sun-Filled And Spacious Enough For A King-Size Bed With Furniture And Boasts A Walk-In Closet With Closet Organizers. This Unit Features A 4-Piece Bathroom, A Separate In-Suite Laundry Closet With Full-Size Washer And Dryer, One Underground Parking Spot And Locker. Great Location Close To Highways, Parks And Shopping! This Is A Perfect Move-In Ready Opportunity And A Fabulous Place To Call Home.
Property Features
- Date Listed: Monday, October 24, 2022
- Virtual Tour: View Virtual Tour for 124-5317 Upper Middle Road
- City: Burlington
- Neighborhood: Orchard
- Full Address: 124-5317 Upper Middle Road, Burlington, L7L7B3, Ontario, Canada
- Living Room: W/O To Terrace
- Kitchen: Stainless Steel Appl
- Listing Brokerage: Engel & Volkers Oakville, Brokerage - Disclaimer: The information contained in this listing has not been verified by Engel & Volkers Oakville, Brokerage and should be verified by the buyer.

