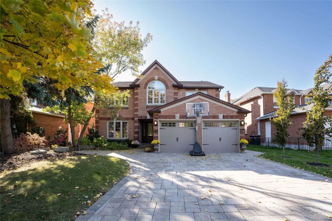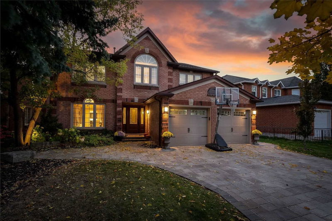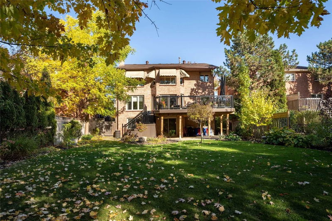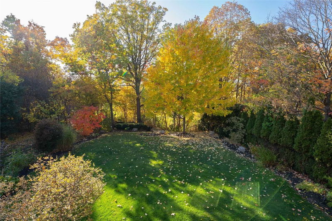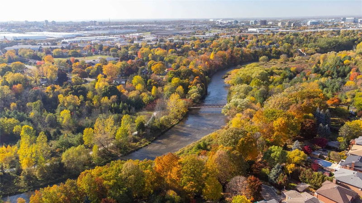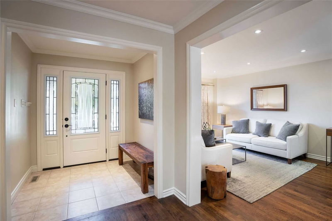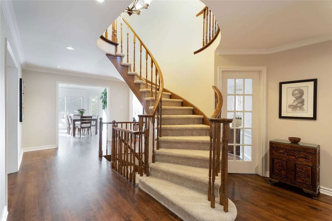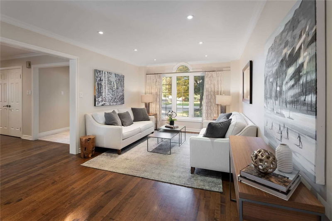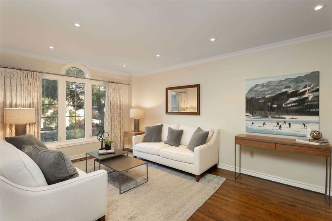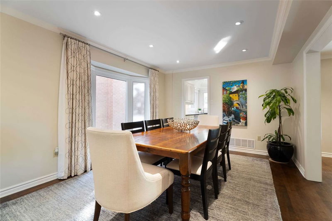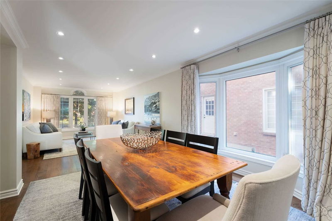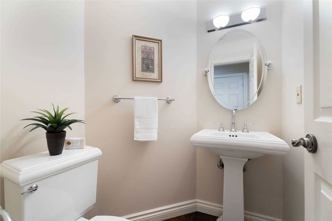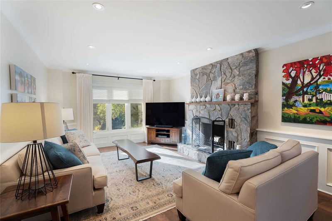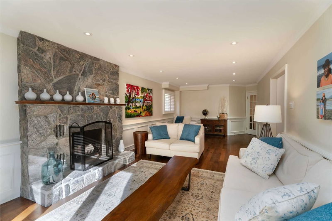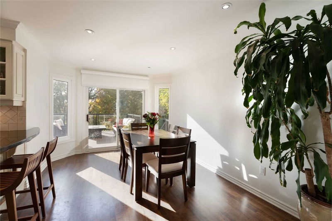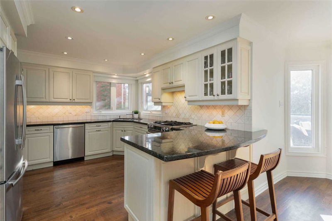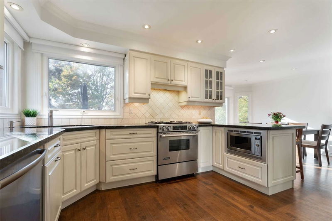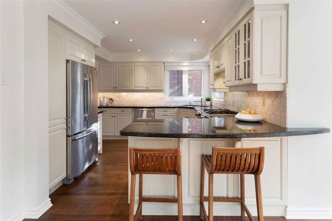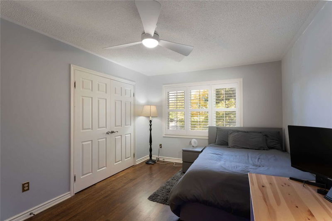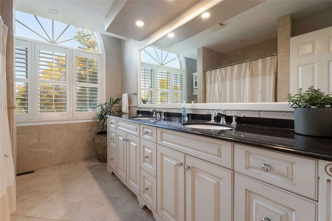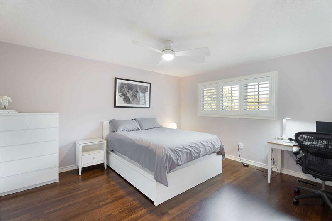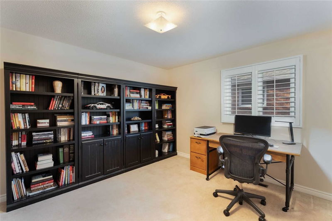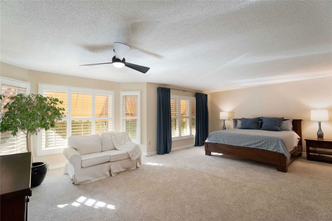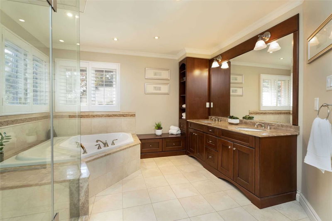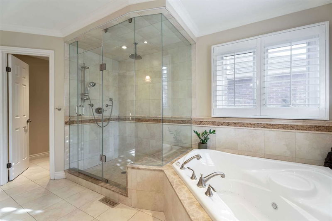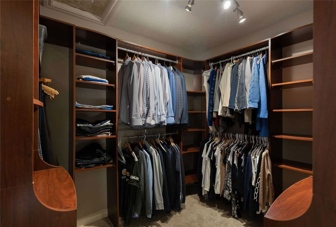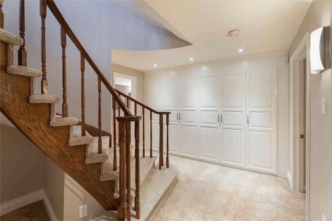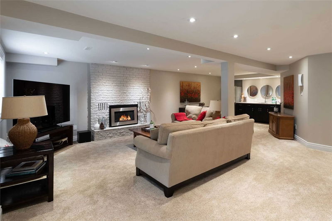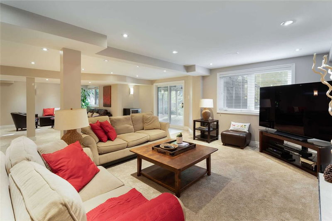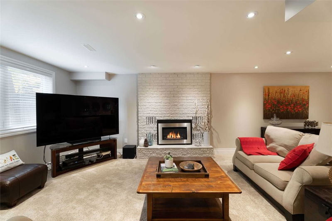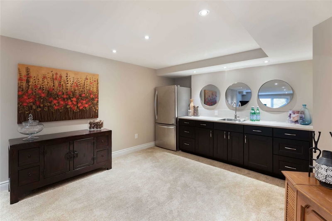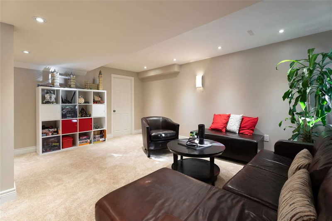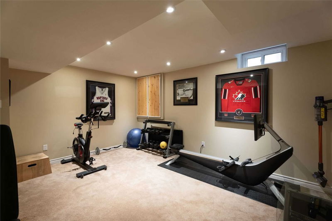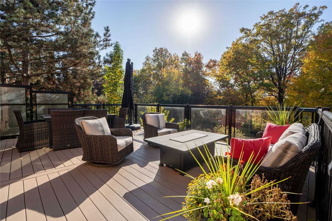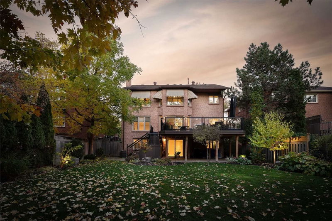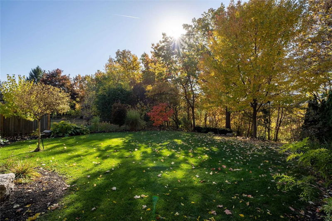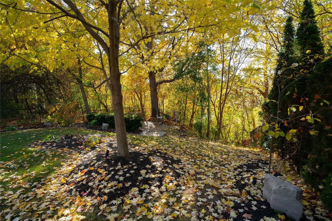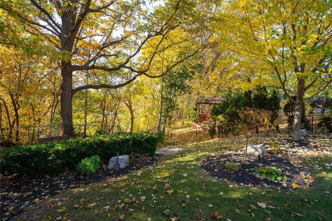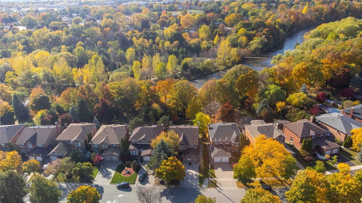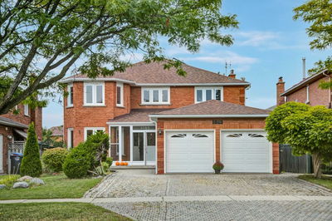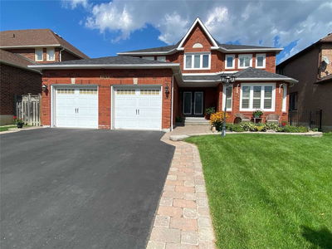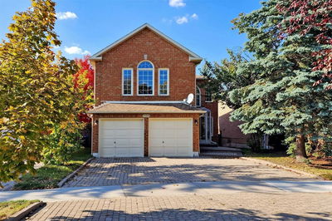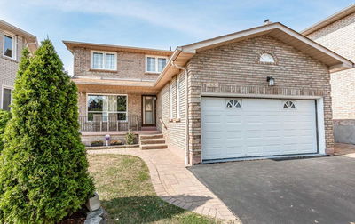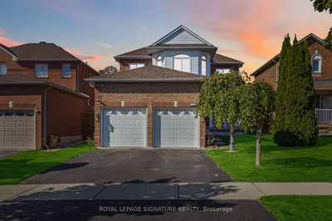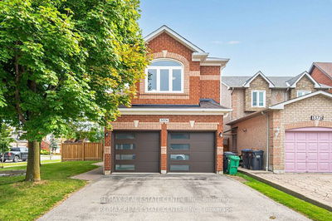Your Search Stops Here! Step Inside To This Rare Gem That Sits On An Incredible, 190 Ft Deep, Ravine Lot W/Breathtaking Views Of The Credit River. This Stunning Family Home Offers An Array Of Warm Elements Blended W/Sophistication & Comfort, In Approximately 4600 Sq Ft Of Living Space. Updates & Renos Throughout Including Flooring, Pot Lights, Updated Kitchen, New Garage Doors, New Interlock Driveway & Walkways. A Fabulous, Renovated Lower Level (2015) Showcasing An Entertainers Delight W/An Open Concept Rec & Games Rm, Wet Bar, 5th Bdrm & 3Pc Bath. Also A Walk Out To A Covered Patio & Professionally Landscaped Back & Front Yard W/An Irrigation System & Accent Lighting. On The 2nd Level You Will Find Your Oversized Primary Bdrm W/Updated Ensuite & Heated Floors, Lrg Walk In Closet & Views Of The Ravine. Step Outside From The Breakfast Area To A Lovely Sitting Space On The Composite Deck (2017) & Enjoy The Tranquility Of Your Private Sanctuary. This Home Is Not To Be Missed!
Property Features
- Date Listed: Tuesday, October 25, 2022
- Virtual Tour: View Virtual Tour for 6032 St Ives Way
- City: Mississauga
- Neighborhood: East Credit
- Major Intersection: Creditview & Brittania
- Full Address: 6032 St Ives Way, Mississauga, L5N4M1, Ontario, Canada
- Living Room: Hardwood Floor, Picture Window, Crown Moulding
- Kitchen: Updated, Breakfast Bar, O/Looks Ravine
- Family Room: Fireplace, Hardwood Floor, Wainscoting
- Listing Brokerage: Sam Mcdadi Real Estate Inc., Brokerage - Disclaimer: The information contained in this listing has not been verified by Sam Mcdadi Real Estate Inc., Brokerage and should be verified by the buyer.

