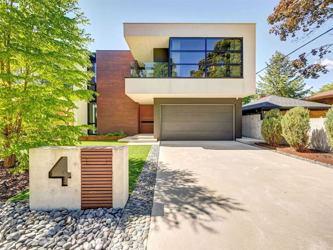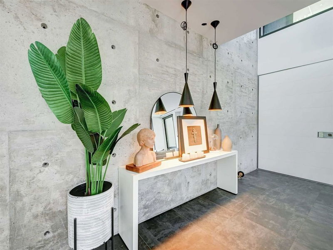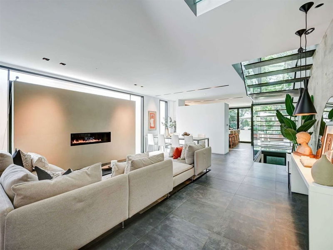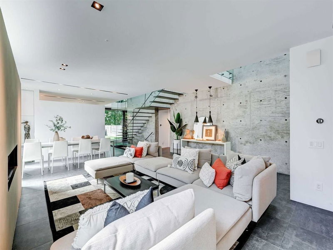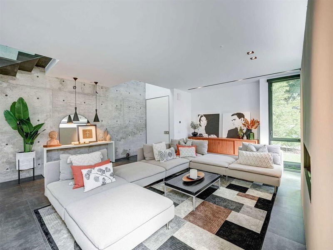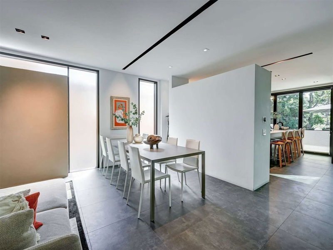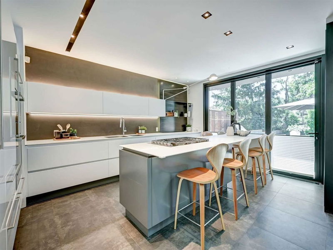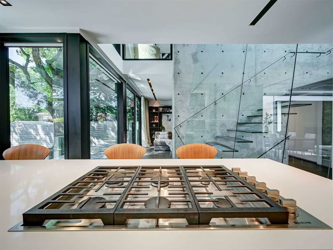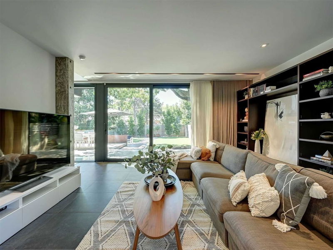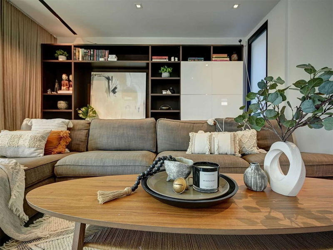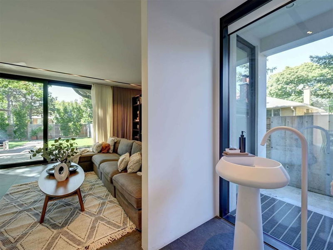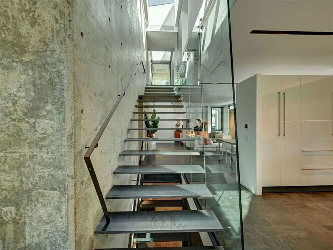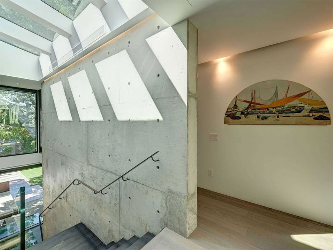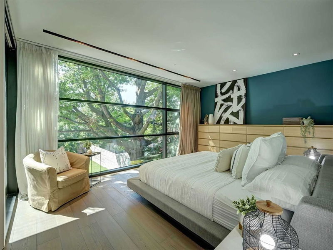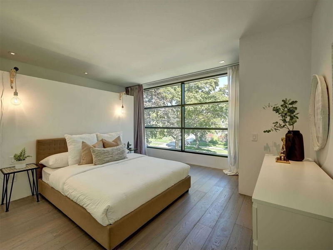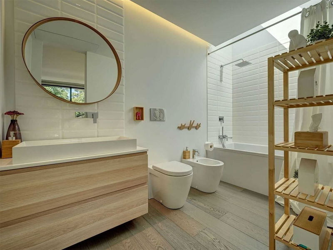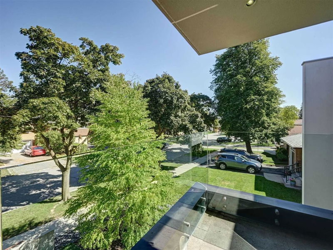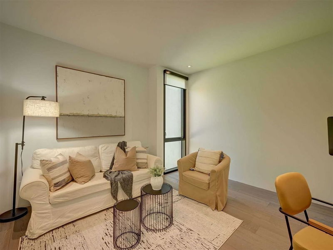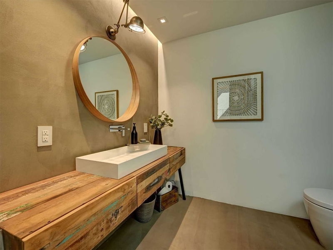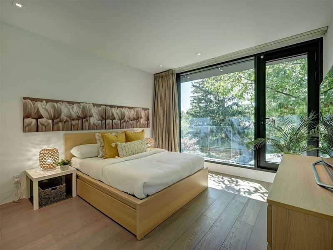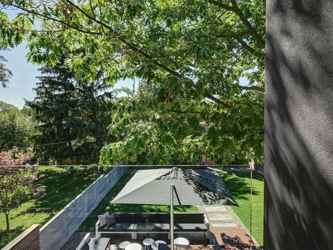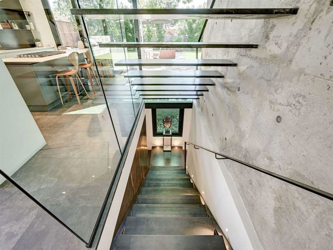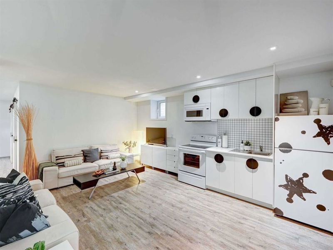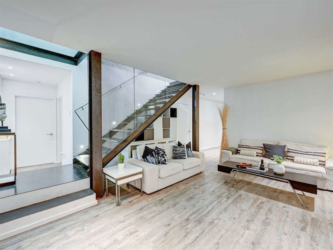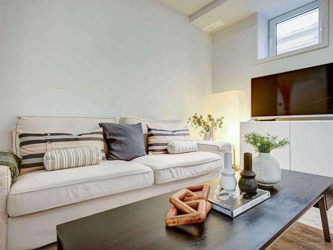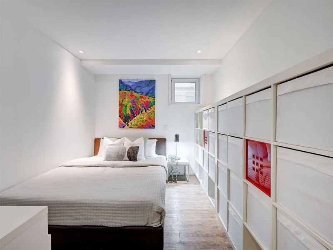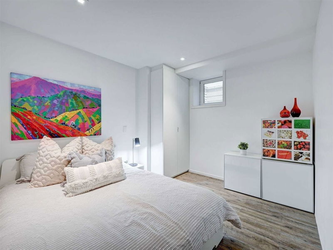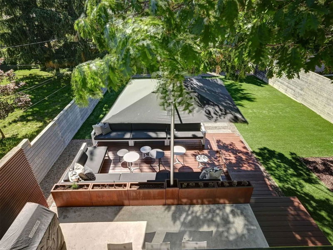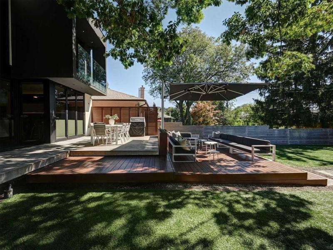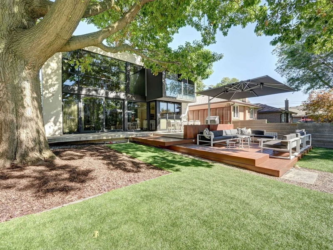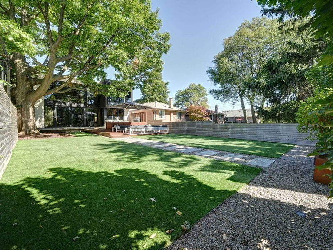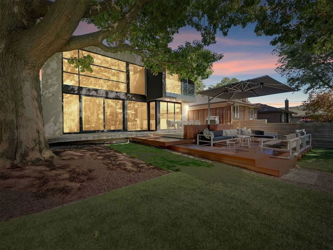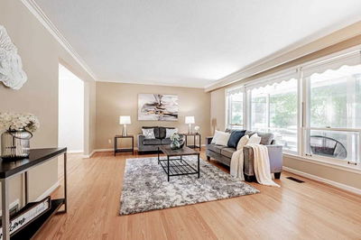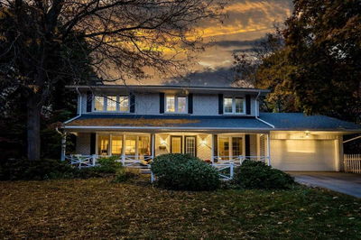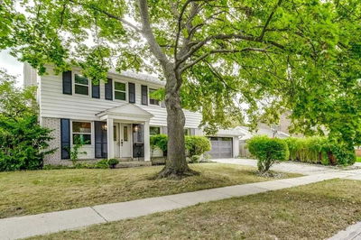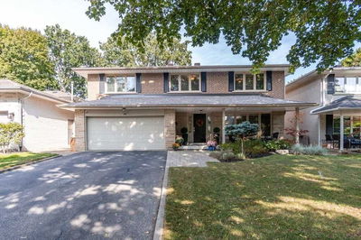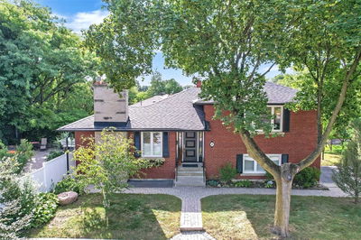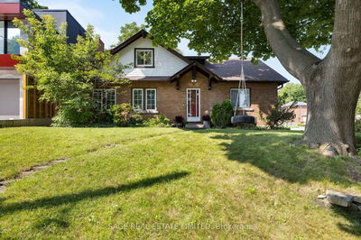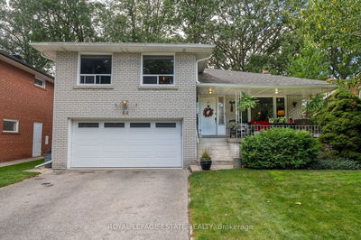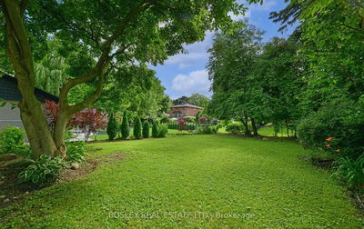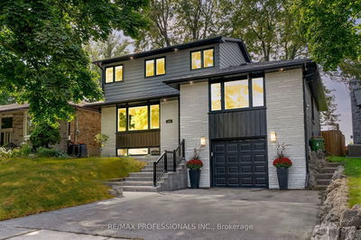Absolutely Stunning Custom Built Home W/Attention To Detail & Quality Thru Out, Over 3700 Sq. Ft, This Modern Beauty Has Everything & Then Some!, 4 Spacious Bdrms, 5 Spa Like Baths, Radiant Floor Heating & 9 Ft Ceilings Thru Out, Breathtaking Floor To Ceiling Custom Windows, Skylights Galore, Walkouts From Every Vantage Point, Imported Italian Finishes, Custom Downsview Kitchen, Custom Blinds, High End Appliances, 4 Ft Gas Fireplace, Custom Steel Floating Staircase, Smart Home Technology, Custom Schuco Doors Open To Massive Pool Sized Backyard W/Custom Turf, Landscaping & Irrigation System, Heated Driveway & Walkway @ Front W/Custom Turf & Stonework/Landscaping, Must Be Seen To Be Appreciated, An Absolute Gem In A Quiet & Sought After Area W/Great Schools & Amenities.
Property Features
- Date Listed: Tuesday, October 25, 2022
- Virtual Tour: View Virtual Tour for 4 Woodpark Road
- City: Toronto
- Neighborhood: Willowridge-Martingrove-Richview
- Major Intersection: Islington & The Westway
- Living Room: Ceramic Floor, Fireplace, Pot Lights
- Kitchen: Ceramic Floor, Centre Island, W/O To Patio
- Family Room: Ceramic Floor, B/I Shelves, W/O To Patio
- Kitchen: Linoleum, Open Concept, Pot Lights
- Listing Brokerage: Harvey Kalles Real Estate Ltd., Brokerage - Disclaimer: The information contained in this listing has not been verified by Harvey Kalles Real Estate Ltd., Brokerage and should be verified by the buyer.

